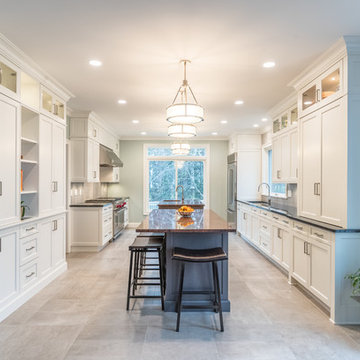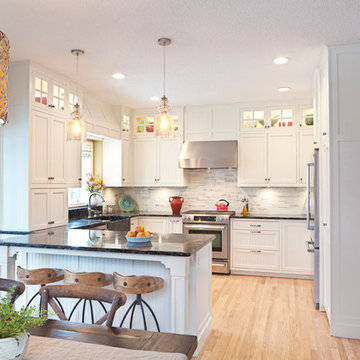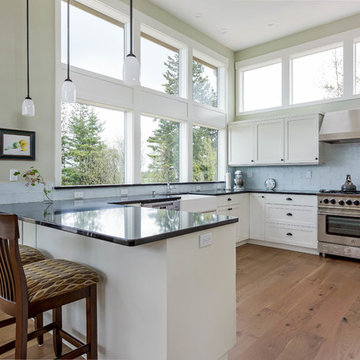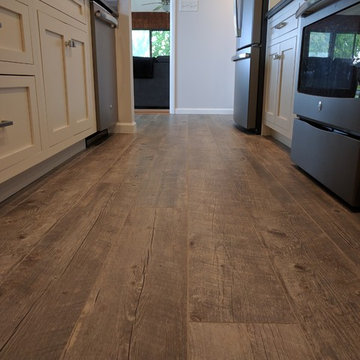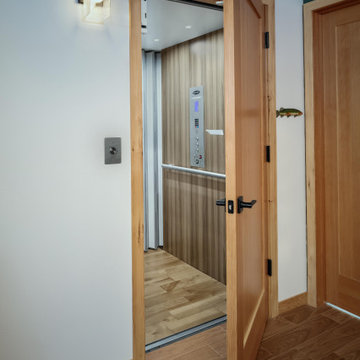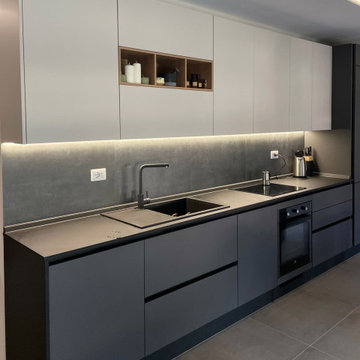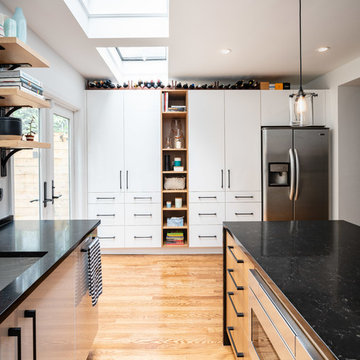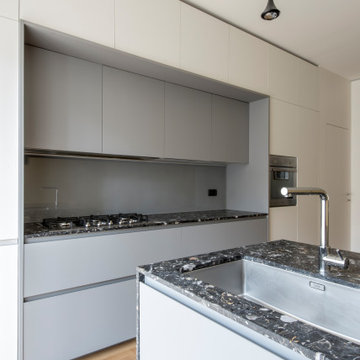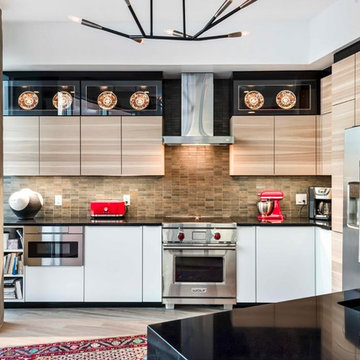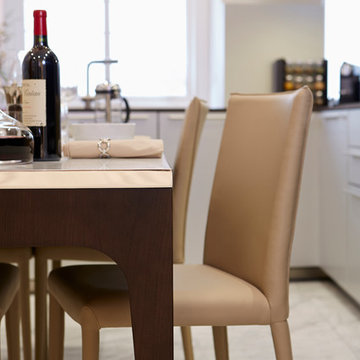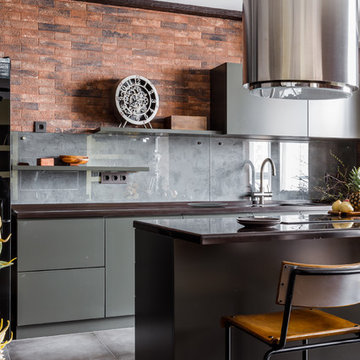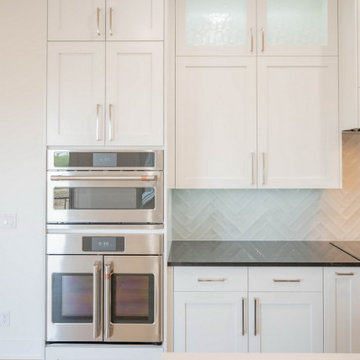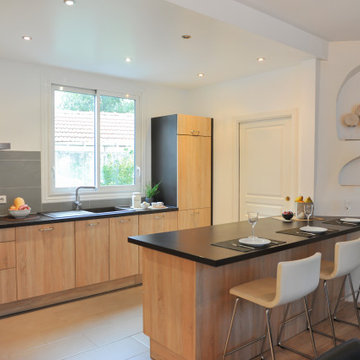Kitchen with Grey Splashback and Black Worktops Ideas and Designs
Refine by:
Budget
Sort by:Popular Today
241 - 260 of 5,289 photos
Item 1 of 3
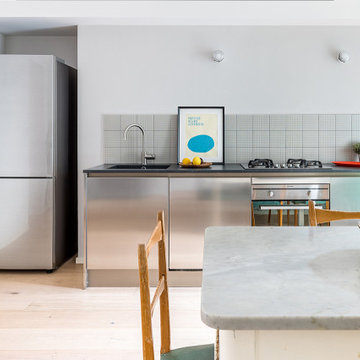
La cucina ha uno sviluppo lineare e minimal con ante in acciaio inox e rivestimento in piastrelle quadrettate. Il tavolo è recupero con un piano in marmo.
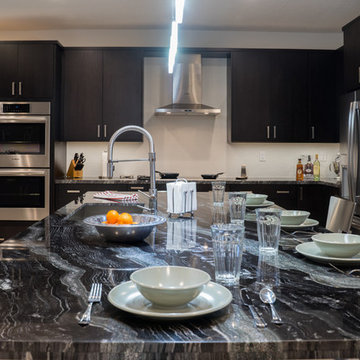
Two-toned full kitchen remodel featuring white island cabinetry and black cabinetry on the perimeter. Also featuring beautiful granite countertops and stainless steel appliances. Backsplash features unique recycled glass tiles. New floors featuring polished marble.
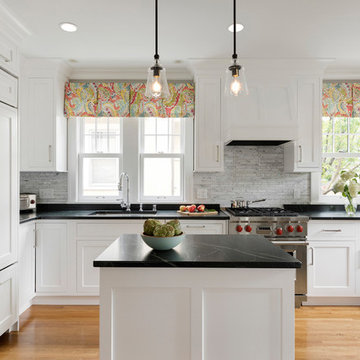
White cabinetry, black soapstone countertops and a pop of color in this traditional kitchen
Photo by Spacecrafting Photography
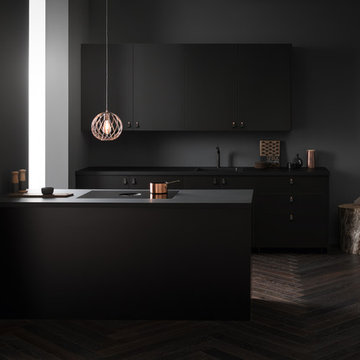
Zu einem Meilenstein in der BORA Geschichte wird BORA Pure durch die Entwicklung des innovativen Entnahmekonzeptes des Umluftfilters durch die Einströmdüse.
Reduziert auf das Wesentliche besticht ein prägnantes Gestaltungselement: Mit der aus sechs Farben wählbaren Einströmdüse kann der Konsument selbst kreativ werden. Mit dem eindrucksvollen Eye- Catcher in der Mitte setzt er individuelle Akzente in seinem Zuhause. Persönliche Vorlieben lassen sich so in jedes Küchenambiente integrieren. Ein weiteres, funktionales Highlight ist die automatische Abzugssteuerung: Die Leistung des Abzugs regelt sich automatisch anhand des aktuellen Kochverhaltens. So bleibt mehr Zeit zum Kochen, ein ständiges manuelles Eingreifen in die Lüftungssteuerung ist unnötig.
In minimalistischem Design präsentiert sich das System mit einem Induktionskochfeld mit vier Kochzonen, auf denen insgesamt bis zu vier Töpfe mit einer Größe bis zu 24 cm Platz finden. Im Zentrum des komplett flächenbündigen Systems befindet sich die zentrale, runde Einströmdüse mit acht ringförmigen Speichen. Designelement ist auch die zentrale Bedienführung mit dem rot illuminierten, vertikalen, einfach zu navigierenden Slider. Die Bedienoberfläche ist im Standby-Modus nahezu unsichtbar, was einen eleganten „Black Vision“-Effekt zaubert.
Überzeugend besticht das innovative Bedienkonzept auch durch die ergonomische Gestaltung und Funktionsanordnung: über den intuitiven Vertikal-Slider (sControl) sind die wichtigsten Bedienfunktionen samt akustischer und optischer Rückmeldung schnell über Tastendruck zu steuern. Ein Klick oder sanftes Wischen genügt. Die Erstinbetriebnahme ist ein Kinderspiel.

Take a seat at this massive granite island while you wait for dinner. This stunning kitchen also showcases two-tone cabinets, a beverage center, and stainless steel appliances.
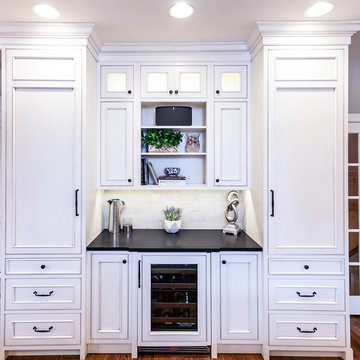
When a best friend calls to renovate her kitchen, we get extra excited! While many of our projects involve removing walls to create open floor plans, sometimes the biggest impact can come from revising the layout, improving functionality and upgrading finishes. Such was the case at our Devon Lane remodel. Reworking the awkwardly shaped island, eliminating a clunky soffit, relocating the refrigerator to a more accessible location and creating an elegant finish palette were our main goals when we set out to design this space. The work triangle began to evolve, and the outcome provided a large island with seating and a prep sink, ideal for hosting social gatherings. The wine bar, flanked by tall pantries, complements the rest of the kitchen, looking beautiful while providing lots of function. The new professional range and other high-end appliances make preparing meals a pleasure. The fabulous custom hood is a delightful focal point. The glazed ivory cabinets, black antiqued granite, iron light fixtures and hardware, nickel sinks and faucets bring the whole space together with an elevated, traditional feel. Hanging out with our bestie in her lovely home just got even better!
Matt Villano Photography
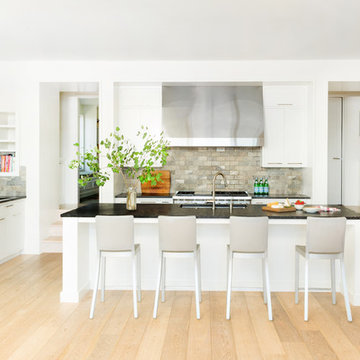
This project was a complete renovation of a single-family residence perched on a mountain in Lake Tahoe, NV. The house features large expanses of glass that will provide a direct connection to the exterior for picture-perfect lake, mountain and forest views. Created for an art collector, the interior has all the features of a gallery: an open plan, white walls, clean lines, and carefully located sight lines that frame each individual piece. Exterior materials include steel and glass windows, stained cedar lap siding and a standing seam metal roof.
Photography: Leslee Mitchell
Kitchen with Grey Splashback and Black Worktops Ideas and Designs
13
