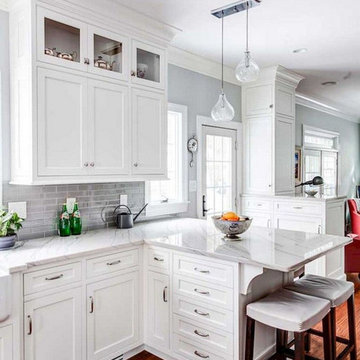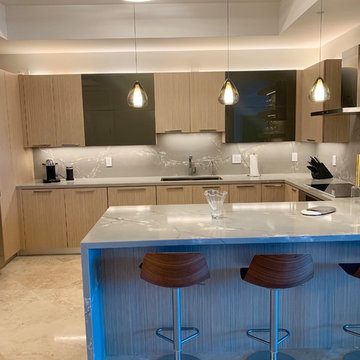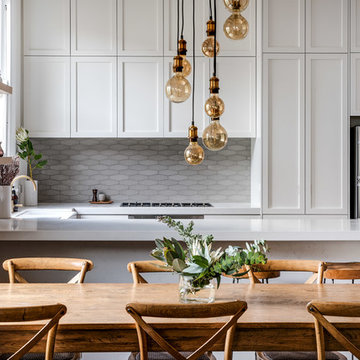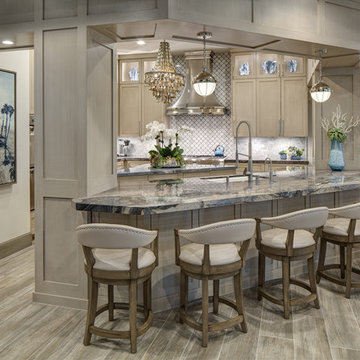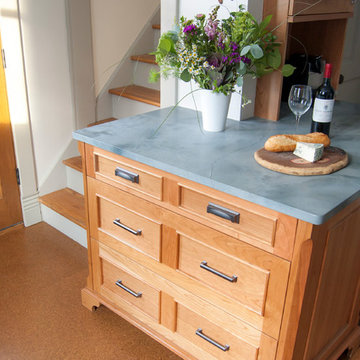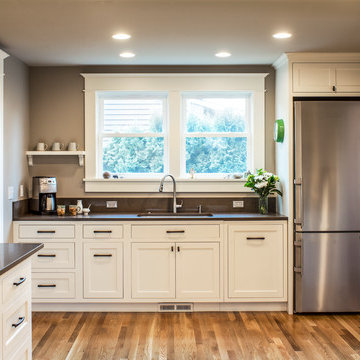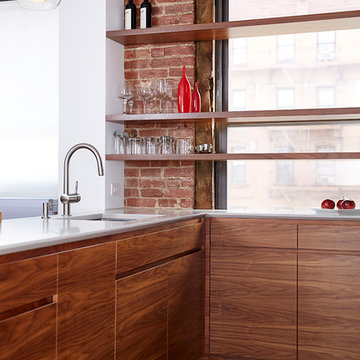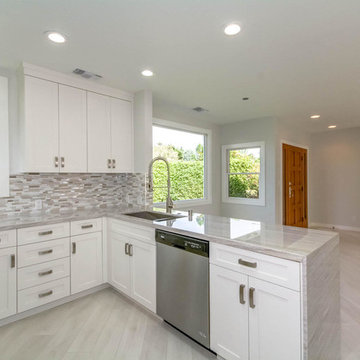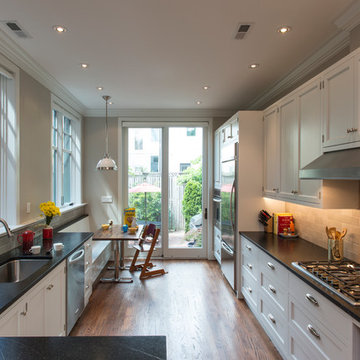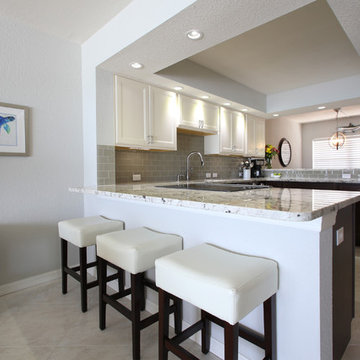Kitchen with Grey Splashback and a Breakfast Bar Ideas and Designs
Refine by:
Budget
Sort by:Popular Today
181 - 200 of 18,021 photos
Item 1 of 3
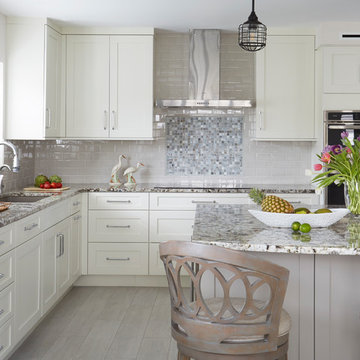
This Condo has been in the family since it was first built. And it was in desperate need of being renovated. The kitchen was isolated from the rest of the condo. The laundry space was an old pantry that was converted. We needed to open up the kitchen to living space to make the space feel larger. By changing the entrance to the first guest bedroom and turn in a den with a wonderful walk in owners closet.
Then we removed the old owners closet, adding that space to the guest bath to allow us to make the shower bigger. In addition giving the vanity more space.
The rest of the condo was updated. The master bath again was tight, but by removing walls and changing door swings we were able to make it functional and beautiful all that the same time.
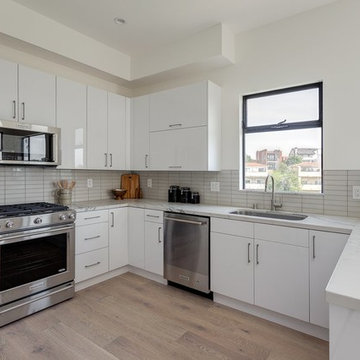
flat panel pre-fab kitchen, glass subway grey tile, carrera whits quartz countertop, stainless steel appliances
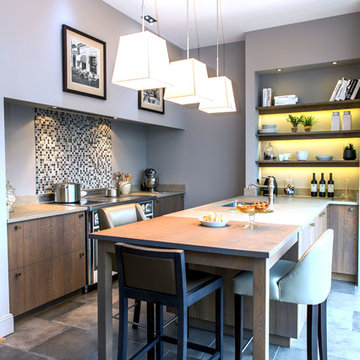
Cuisine moderne avec ilôt en presqu'île. Fabrication sur mesure et Matières premières 100% Française.
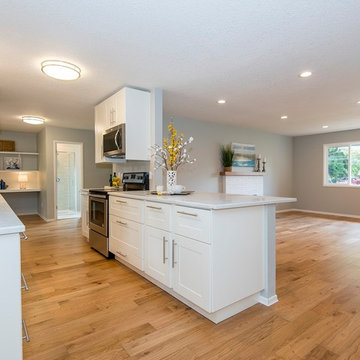
This galley kitchen was tight on space and very dark. By removing a wall and installing white cabinets and counter, we created a bright and open space. Perfect for entertaining!

This 1930s home in the hills of Belle Haven had a kitchen that was compartmentalized from the rest of the first floor. Entering required walking through the dining room. Space at the right side of the kitchen near the back door was not being used.
Relocating the kitchen's sink, dishwasher and range to the right and rear sides of the home not only opened up the kitchen to be more functional, but also allowed for better circulation. The foyer now connects to the kitchen, and the back door is now in line with the entrance. Elegant, double French doors that open out to the screen porch replaced a small door from the screen porch that opened in. (A corner cabinet with wine bar fits nicely in a corner that was once blocked by the range.) The entrance from the dining room to the kitchen was widened to double its size. In addition, a wrap around counter allows more natural light from the rear of the house into the dining room. Cotton white cabinets from Crystal Cabinet Works and a CaesarStone Noble Grey countertop make this handsome kitchen shine.
Photography: Greg Hadley
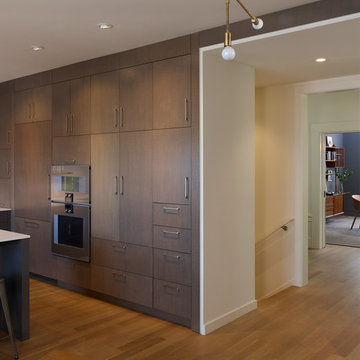
Balancing modern architectural elements with traditional Edwardian features was a key component of the complete renovation of this San Francisco residence. All new finishes were selected to brighten and enliven the spaces, and the home was filled with a mix of furnishings that convey a modern twist on traditional elements. The re-imagined layout of the home supports activities that range from a cozy family game night to al fresco entertaining.
Architect: AT6 Architecture
Builder: Citidev
Photographer: Ken Gutmaker Photography

Designing a new staircase to connect all three levels freed up space for this kitchen. Before, my client had to squeeze through a narrow opening in the corner of the kitchen to access an equally narrow stair to the basement. In the process of evaluating the space we discovered there was no foundation under the kitchen walls! Noticing that the entry to their home was little used--everyone came right in to the kitchen--gave me the idea that we could connect the kitchen to the entry and convert it into a pantry! Hence, the white painted brick--that wall was formerly an exterior wall.
William Feemster
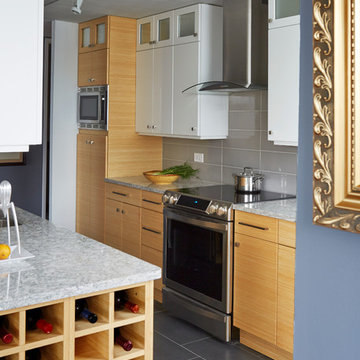
Designer: Larry Rych
Photos: Mike Kaske
New owners of this fabulous condo wanted an interior that was as inspiring as the view. A clean and masculine design with clearly defined angles reflects the architecture of the building. White cabinets on top brightens the room, while the rich dark floor is very grounding. The bamboo base cabinets gives needed texture and warm to the home. The ultimate in uniformity was achieved in the floor when the tile seamlessly meets the hardwood.
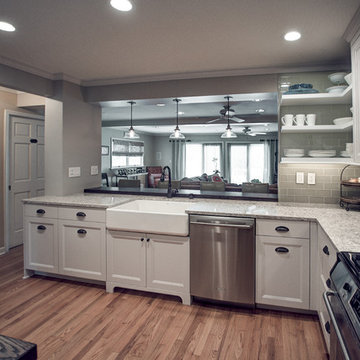
Newlyweds had just moved into their new home and immediately wanted to update their kitchen which is located in the center of the household, lacking any natural light source of its own. To make matters worse, the cabinets in place were dark red with black countertops. Not the picture of brightness they were looking for. To increase the amount of light reflected throughout the kitchen, we incorporated some of the following updates:
1. Replaced the solo ceiling light with 4 recessed cans
2. Updated the florescent undercabinet lights with new LED strips
3. Installed custom white cabinets topped with Silestone’s new Artic Ocean white countertops
4. Updated the dark glass pendants over the bar with larger, clear glass pendants that spoke more to the history of the home
5. Painted the walls a soft gray to compliment the palette
The original kitchen layout was updated to eliminate the existing soffits and open the visual feel of the space. A large white farm sink now centers the natural wood bar area, inviting guests to sit and gather for ballgames and celebrations. Glass tile and USB ports at charging sites complete the space for the family to grow over the years.
Photo by Stockwell Media

Una cucina con l'effetto WOW!
Questo era quello che il nostro cliente Nicola cercava.
Obiettivo raggiunto!
Kitchen with Grey Splashback and a Breakfast Bar Ideas and Designs
10
