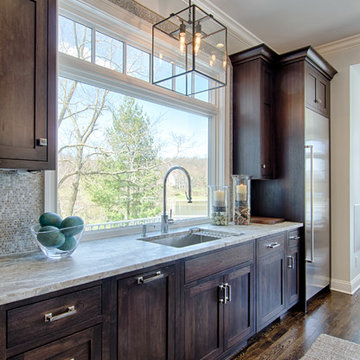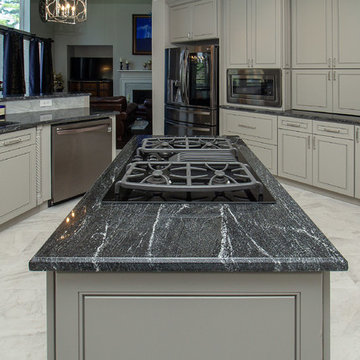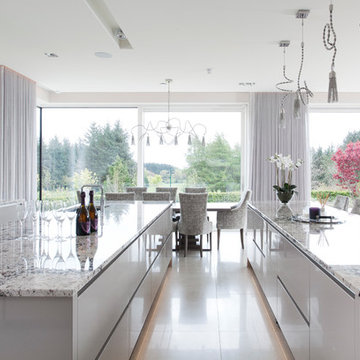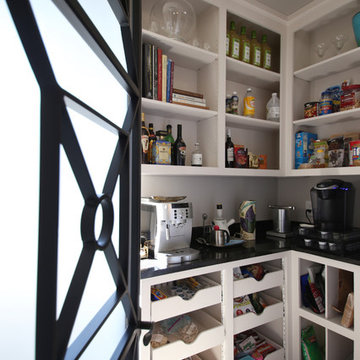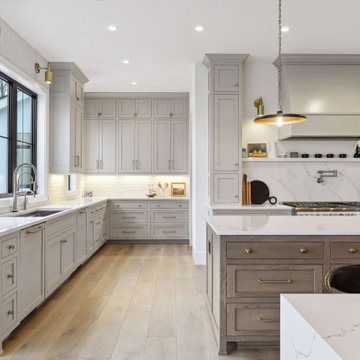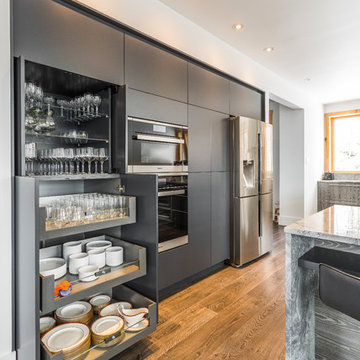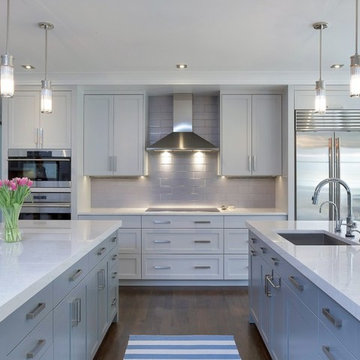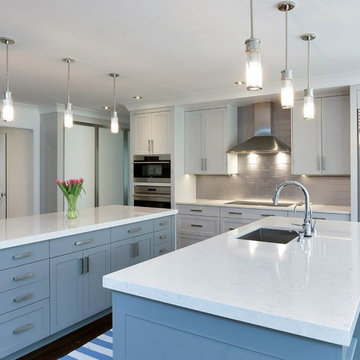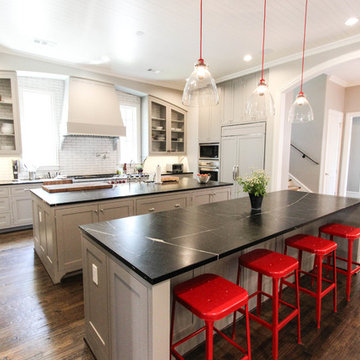Kitchen with Grey Cabinets and Multiple Islands Ideas and Designs
Refine by:
Budget
Sort by:Popular Today
81 - 100 of 3,592 photos
Item 1 of 3
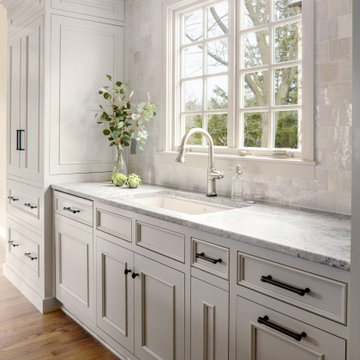
This picturesque 1937 home features an abundance of woodwork, tile, and original architectural detail throughout the home. When it came time to replace the kitchen the owners wanted a design that allowed all the features of a modern kitchen while staying true to the style of the home. Handmade Cle tile, in an offset pattern, brightens the space and lends authenticity.
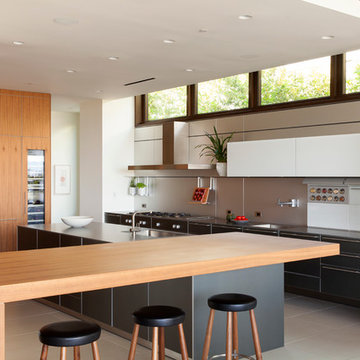
The minimal kitchen is composed of three different materials for added interest.
Photo: Roger Davies
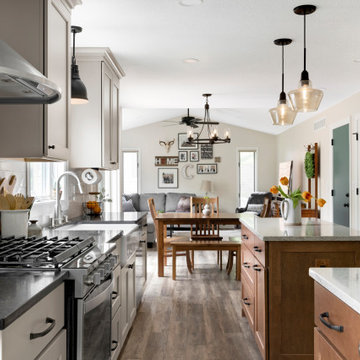
We are so excited to share with you this beautiful kitchen remodel in Lakeville, MN. Our clients came to us wanting to take out the wall between the kitchen and the dining room. By taking out the wall, we were able to create a new larger kitchen!
We kept the sink in the same location, and then moved the stove to the same wall as the sink. The fridge was moved to the far wall, we added an oven/micro combinations and a large pantry. We even had some extra room to create a desk space. The coolest thing about this kitchen is the DOUBLE island! The island closest to the sink functions as a working island and the other is for entertaining with seating for guests.
What really shines here is the combination of color that creates such a beautiful subtle elegance. The warm gray color of the cabinets were paired with the brown stained cabinets on the island. We then selected darker honed granite countertops on the perimeter cabinets and a light gray quartz countertop for the islands. The slightly marbled backsplash helps to tie everything in and give such a richness to the whole kitchen. I love adding little pops throughout the kitchen, so matte black hardware and the matte black sink light are perfect!
We are so happy with the final result of this kitchen! We would love the opportunity to help you out with any of your remodeling needs as well! Contact us today
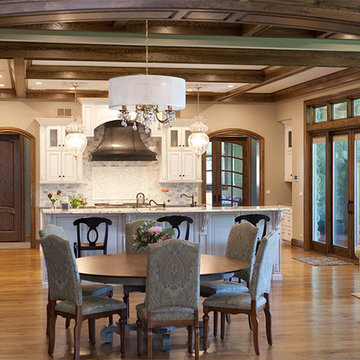
White cabinetry contrasts with medium-dark stained white oak mill work in this traditional kitchen with modern updates.
--Photo by Jeff Mateer
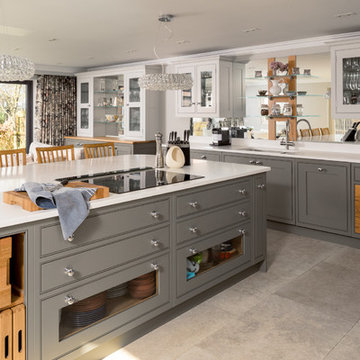
This space has everything you will need and more, top appliances all build it with easy flow from the oven, microwave, fridge, sink and stove top.
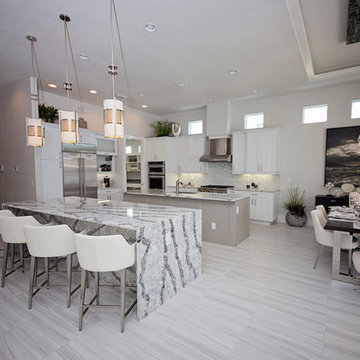
This modern dining area and kitchen's open floor plan allow for this beautiful home to feel open and spacious!
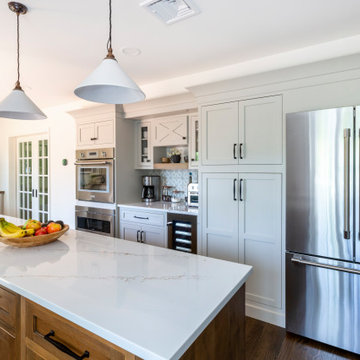
Warm farmhouse kitchen nestled in the suburbs has a welcoming feel, with soft repose gray cabinets, two islands for prepping and entertaining and warm wood contrasts.
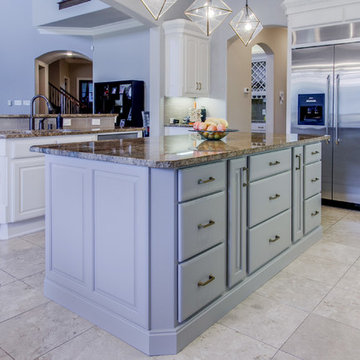
One of the biggest investments you can make in your home is in your kitchen. Now with the Revive model, you don’t have to break the bank to get an updated kitchen with new finishes and a whole new look! This powder blue kitchen we are sharing today is a classic example of such a space! The kitchen had a great layout, the cabinets had good bones, and all it needed were some simple updates. To learn more about what we did, continue reading below!
Cabinets
As previously mentioned, the kitchen cabinetry already had great bones. So, in this case, we were able to refinish them to a painted cream on the perimeter. As for the island, we created a new design where new cabinetry was installed. New cabinets are from WWWoods Shiloh, with a raised panel door style, and a custom painted finish for these powder blue cabinets.
Countertops
The existing kitchen countertops were able to remain because they were already in great condition. Plus, it matched the new finishes perfectly. This is a classic case of “don’t fix it if it ain’t broke”!
Backsplash
For the backsplash, we kept it simple with subway tile but played around with different sizes, colors, and patterns. The main backsplash tile is a Daltile Modern Dimensions, in a 4.5×8.5 size, in the color Elemental Tan, and installed in a brick-lay formation. The splash over the cooktop is a Daltile Rittenhouse Square, in a 3×6 size, in the color Arctic White, and installed in a herringbone pattern.
Fixtures and Finishes
The plumbing fixtures we planned to reuse from the start since they were in great condition. In addition, the oil-rubbed bronze finish went perfectly with the new finishes of the kitchen. We did, however, install new hardware because the original kitchen did not have any. So, from Amerock we selected Muholland pulls which were installed on all the doors and drawers.
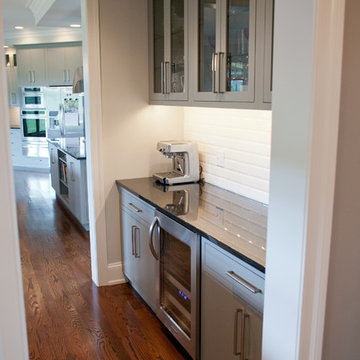
A small butler's pantry right off the kitchen allows the homeowners to get send guests out of their way and into the pantry to get glassware and drinks, as well as providing more area for buffet serving. Matt Villano Photography
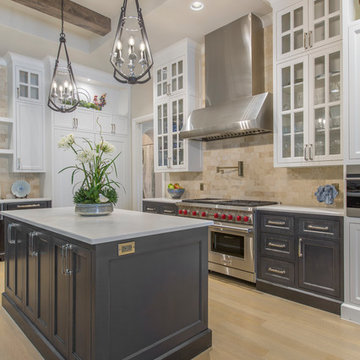
Our Client's wishlist included multiple chefs in the same space, so two islands were a must. Countertops are made by Caesarstone. This space measures 22' x 17', but can easily overflow into the Prep Kitchen just behind the stocked Pantry.
Hunley faucets and pot filler remind us of the English architecture with a distressed brass finish. The honed farmhouse sink is from Stone Forest. Appliances are from SubZero Wolf, and the matte black pendants are made by Savoy House.
Kitchen with Grey Cabinets and Multiple Islands Ideas and Designs
5

