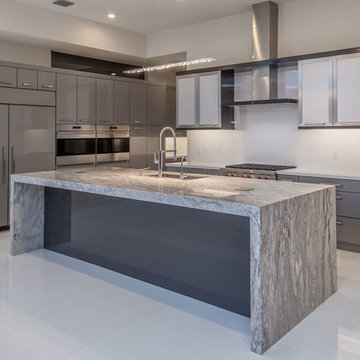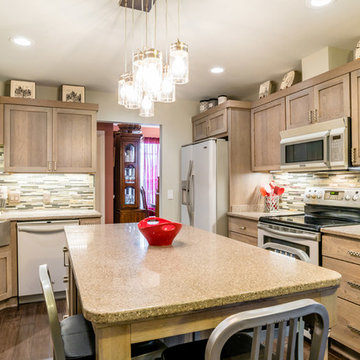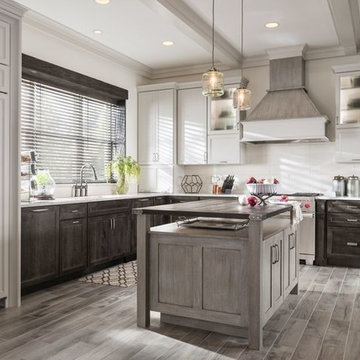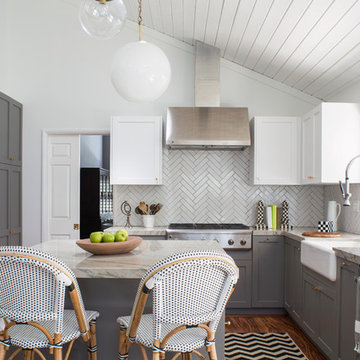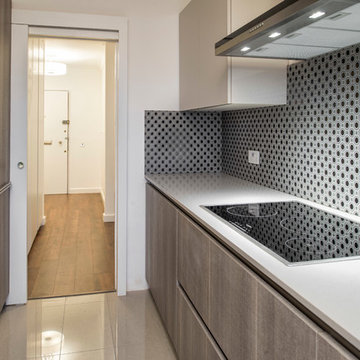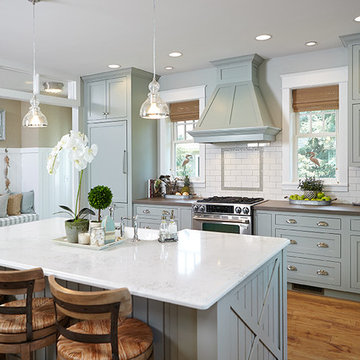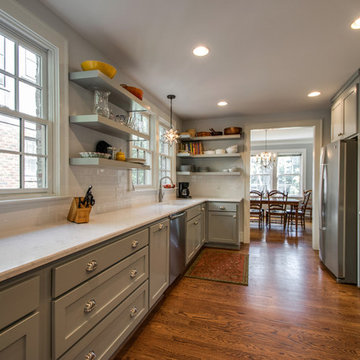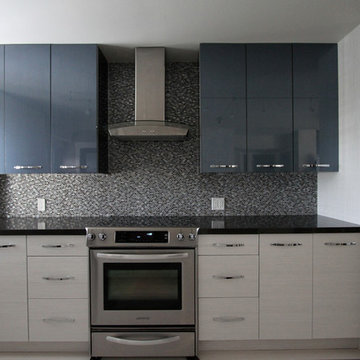Kitchen with Grey Cabinets and Engineered Stone Countertops Ideas and Designs
Refine by:
Budget
Sort by:Popular Today
221 - 240 of 37,101 photos
Item 1 of 3
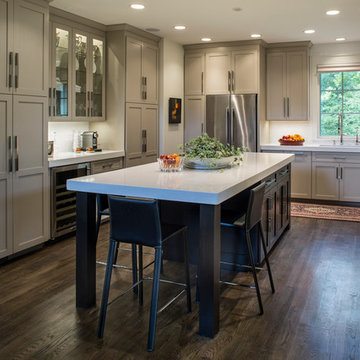
Interior Designer: Allard & Roberts Interior Design, Inc, Photographer: David Dietrich, Builder: Evergreen Custom Homes, Architect: Gary Price, Design Elite Architecture

Some great rooms are really great! This one features a large taupe grey island with raised bar seating, Off white perimeter cabinets and sturdy utilitarian stools, hardware and light fixtures. The look is eclectic transitional. An intentional cornflower blue accent color is used for glass subway back splash tile, patio door, rugs, and accessories to connect and balance this expansive cheerful space where an active family of seven, occupy every square inch of space.
Designer/Contractor --Sharon Scharrer, Images -- Swartz Photography
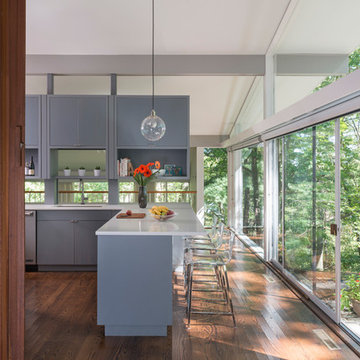
Mid-Century Remodel on Tabor Hill
This sensitively sited house was designed by Robert Coolidge, a renowned architect and grandson of President Calvin Coolidge. The house features a symmetrical gable roof and beautiful floor to ceiling glass facing due south, smartly oriented for passive solar heating. Situated on a steep lot, the house is primarily a single story that steps down to a family room. This lower level opens to a New England exterior. Our goals for this project were to maintain the integrity of the original design while creating more modern spaces. Our design team worked to envision what Coolidge himself might have designed if he'd had access to modern materials and fixtures.
With the aim of creating a signature space that ties together the living, dining, and kitchen areas, we designed a variation on the 1950's "floating kitchen." In this inviting assembly, the kitchen is located away from exterior walls, which allows views from the floor-to-ceiling glass to remain uninterrupted by cabinetry.
We updated rooms throughout the house; installing modern features that pay homage to the fine, sleek lines of the original design. Finally, we opened the family room to a terrace featuring a fire pit. Since a hallmark of our design is the diminishment of the hard line between interior and exterior, we were especially pleased for the opportunity to update this classic work.
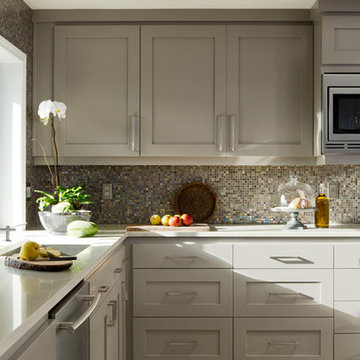
This "Not so Big House" has a lot of heart and a lot of light. It underwent a major transition both in functionality and looks. Out with dark and drab and in with pretty and fresh. Photo Credits - David Papazian Photography
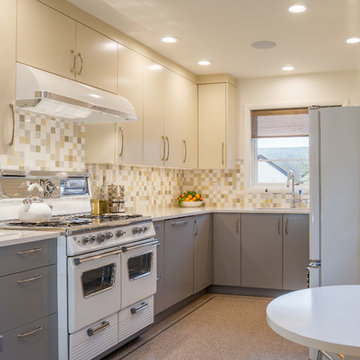
Mid-century Portland home artfully renovated incorporating some modern accoutrements and decorated with Clayhaus Ceramic tile.
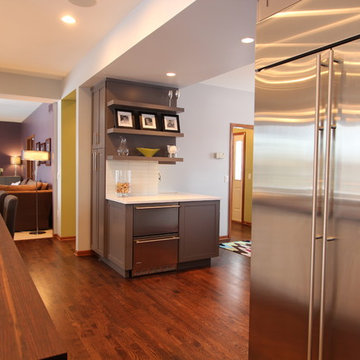
Wrapping the gray painted cabinets around this wall and bringing them into the dining room provided a perfect spot to add a bar in the dining room. Anchored by the pantry on the kitchen side, the bar serves as additional space to present food, the perfect spot for refrigerator drawers, and display space above via floating shelves.
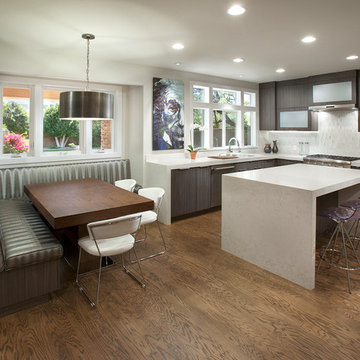
Designed by Steve Price.
Built by Beautiful Remodel llc. Before photographs at BeautifulRemodel.com. Awesome photos by Dino Tonn Photography
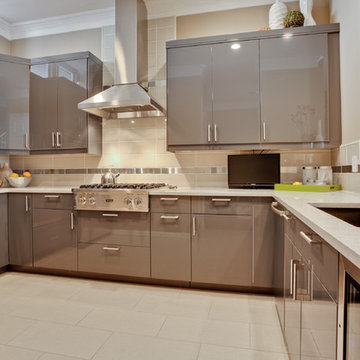
High gloss Thermo Foil cabinets, Ann Sacks Tile backsplash, with chrome tile accent. Viking Cooktop/Hood. White Quartz countertop.
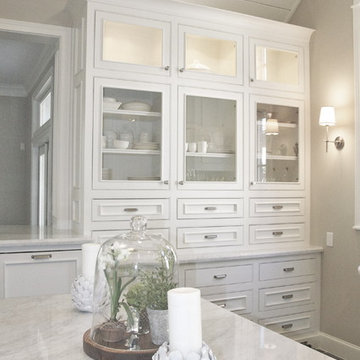
All photos depict a custom kitchen remodel from the studs to the finest color choice details. This project was completed by Melanie King Designs, The Woodlands, Tx
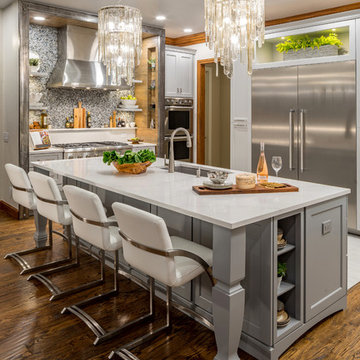
This creative transitional space was transformed from a very dated layout that did not function well for our homeowners - who enjoy cooking for both their family and friends. They found themselves cooking on a 30" by 36" tiny island in an area that had much more potential. A completely new floor plan was in order. An unnecessary hallway was removed to create additional space and a new traffic pattern. New doorways were created for access from the garage and to the laundry. Just a couple of highlights in this all Thermador appliance professional kitchen are the 10 ft island with two dishwashers (also note the heated tile area on the functional side of the island), double floor to ceiling pull-out pantries flanking the refrigerator, stylish soffited area at the range complete with burnished steel, niches and shelving for storage. Contemporary organic pendants add another unique texture to this beautiful, welcoming, one of a kind kitchen! Photos by David Cobb Photography.
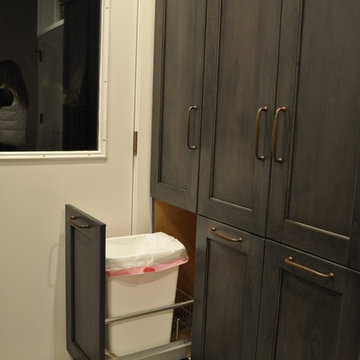
Our carpenters labored every detail from chainsaws to the finest of chisels and brad nails to achieve this eclectic industrial design. This project was not about just putting two things together, it was about coming up with the best solutions to accomplish the overall vision. A true meeting of the minds was required around every turn to achieve "rough" in its most luxurious state.
PhotographerLink
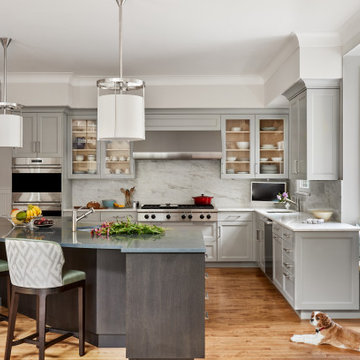
Today’s traditional kitchens are nothing like the overly embellished ones of the ‘90’s & early 2000’s, replete with intricately carved posts, columns, corbels, overlays and moldings. Today’s classic kitchen is edited down to time honored elements, simpler trims, with some contemporary touches.
Recessed panel doors with a beveled inner profile, and slab drawers with a rounded outer trim, line the perimeter. The main body of the island is “L”-shaped, but the overhang is curved, repeating the curved breakfast nook window and paneled banquette. Clean-lined slab doors and drawers allow the island’s shapely form to shine. Two tones again prove popular, with gray paint on the perimeter and rift-cut white oak stained dark brown on the island. Clear glass doors flanking the hood have natural maple interiors to brighten the expanse of cabinetry. In the dining room, the upper glass doors of the hutch cabinets have matching painted interiors for a more formal look.
Crown molding is an uncluttered cove, and under cabinet lighting is discreetly hidden in the recessed bottoms. Frosted drum pendants and a linear dining chandelier holding frosted glass “candles” are unapologetically contemporary. Perimeter countertops and backsplashes are subtly veined marble, while the island top is gray quartz.
This project was done in collaboration with Kathleen Walsh Interiors. Photography by Rikki Snyder.
Kitchen with Grey Cabinets and Engineered Stone Countertops Ideas and Designs
12
