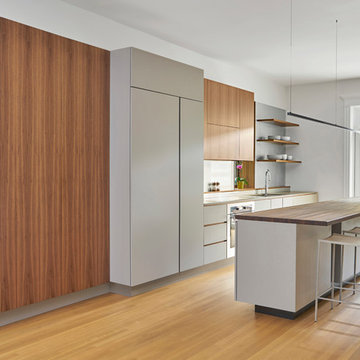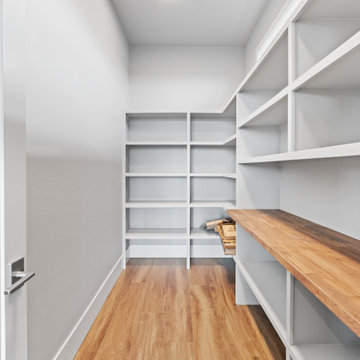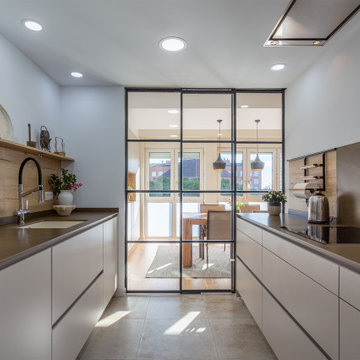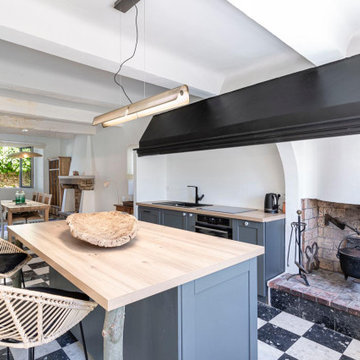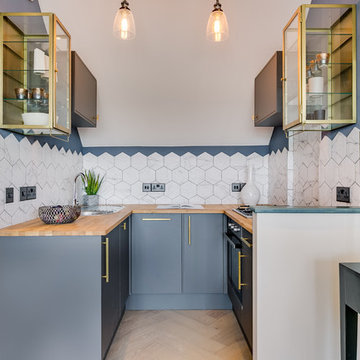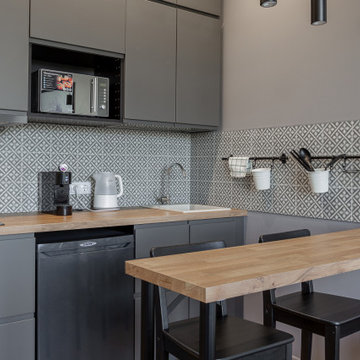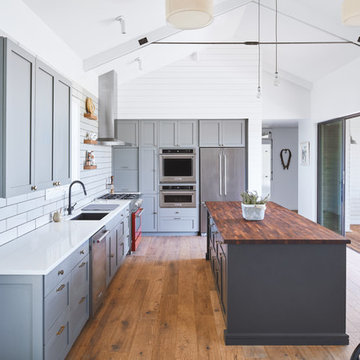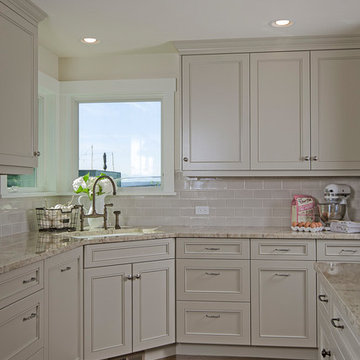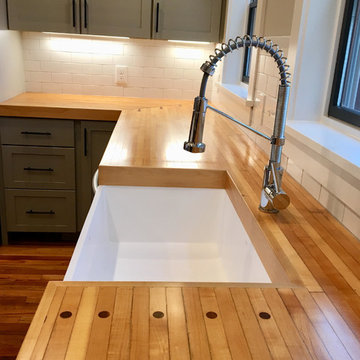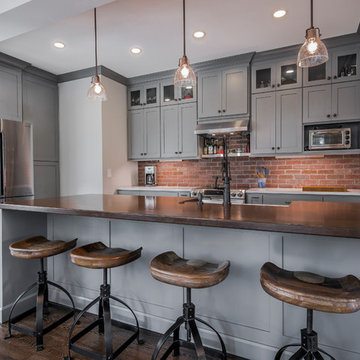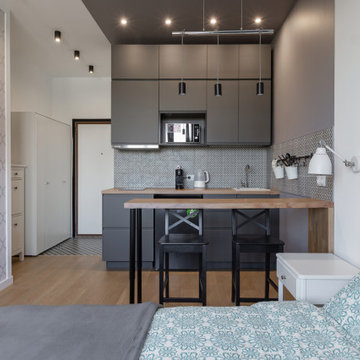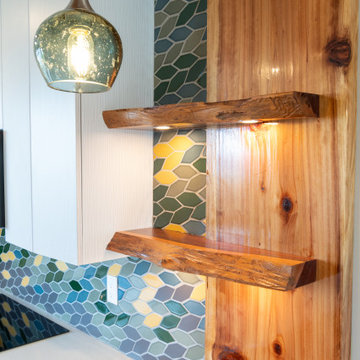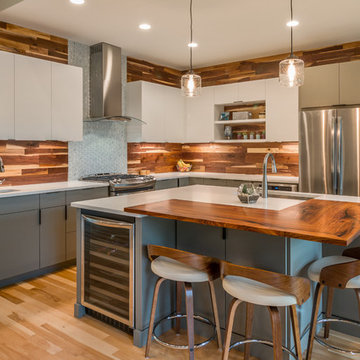Kitchen with Grey Cabinets and Brown Worktops Ideas and Designs
Refine by:
Budget
Sort by:Popular Today
41 - 60 of 2,148 photos
Item 1 of 3
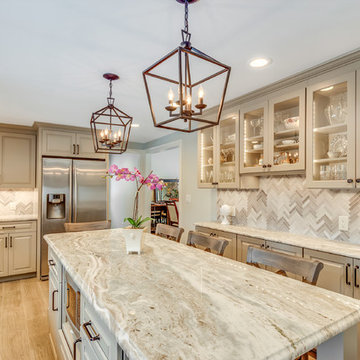
We started by agreeing the table area could be easily replaced with an oversized island to accommodate seating for four. This allowed more space for additional lower cabinets, a more spacious seating arrangement and a better flow of the area.
The kitchen itself is rectangular in shape with the range and new sink along the exterior wall with a a large bank of windows overlooking the front gardens. A large island with seating for four houses a new microwave drawer and features turned leg posts for an upscale furniture feel.
A brand new built-in server hitch along the interior wall, featuring glass doors, glass shelves and illuminated shelves for that traditional, furniture grade effect.
Vineyard (Greige) raised panel cabinets, fantasy brown Quartzite counter tops, Travertine back splash focal point, oil rubbed bronze hardware and faucet provide the updated traditional/transitional feel. The oil rubbed bronze provides needed contrast to the lighter finishes & textures.
HLP Photography

Matte Grey Fenix Laminate combined with a warm oak Evoke horizontal grain make this kitchen welcome even in a darker urban setting
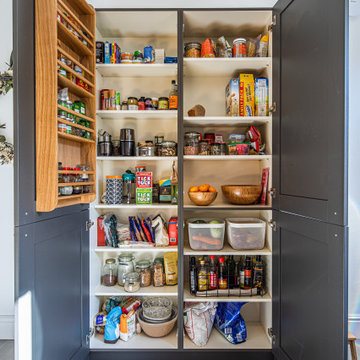
This gorgeous dark grey shaker kitchen-diner is a fantastic living space in a terraced house.
Compact Kitchen
Our clients wanted an L-shaped kitchen that would work well in the compact space they had. They preferred to avoid doing any additional building work. As keen cooks, our clients wanted a space that would be a daily joy to be in.
They had a clear idea of the design aesthetic they wanted to achieve, with the dark characterful doors, brass handles and clean geometrical tiling. It was important that their new kitchen reflected their style and character, as well as provide them with a place to relax. A "living kitchen" is probably a good description.
The result is a beautiful new space, where they enjoy spending their time.
Our clients say:
“We're absolutely thrilled with our new kitchen and the service provided by Sheffield Sustainable Kitchens. Throughout the process we have felt listened to and our ideas valued, with no hints of a hard sell for things we didn't want or need. How we use our kitchen has remained key and resulted in a space we love that feels very personal to us.
The quality and standard of finish has exceeded our expectations.Any issues along the way (woodworm!) were dealt with promptly and without much overall delay. Everyone has been professional, friendly and as clean and tidy as one can be when ripping out a kitchen! We wouldn't hesitate to use them again.”
The Kitchen Ingredients:
The kitchen features solid timber doors in gun metal grey combined with beautiful iroko hardwood worktops, reclaimed from a school science lab. We designed and created the freestanding larder, which provides our clients with essential storage for their dry goods. Cooking a lot from scratch, this full height unit gives them an instant overview of all their ingredients. The open shelving on the other side of the kitchen makes the most of the shallow space between the worktop and the door leading to upstairs.
A sustainable set of kitchen cabinets forms the base for the entire kitchen. These cabinets are super sustainable, as they are made from a special eco-board consisting of 100% recycled timber. They are glued and dowelled, and then set rigidly square in a press. Starting off square, they stay square - the perfect foundation for a solid kitchen.
Guaranteed for 15 years, we expect them to last much longer. Exactly what you want when you're investing in a new kitchen. The longer a kitchen lasts, the more sustainable it is.
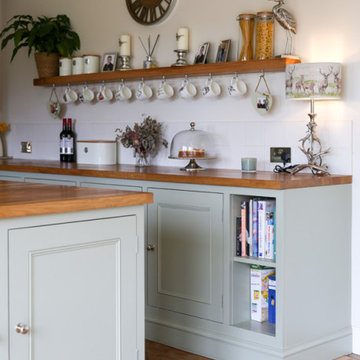
This classic shaker-style open plan kitchen was custom-made for a family residence in the West Sussex countryside. Our clients wanted their kitchen to be a flexible, practical and sociable place that would cater for the changing needs of their busy household and young family. Acorn Bespoke Carpentry and Joinery undertook the entire kitchen project from the initial design to installation, including the integrated appliances.
Made to measure cabinets in solid wood for long lasting appeal
Shaker-style cabinets were high up on our clients’ wish list, as they love the classic, authentic design and traditional construction. Handcrafted cabinets like these are exceptionally hardwearing and built to last for generations.
Cabinetry painted in a neutral grey
Our clients chose a fabulous grey shade for the cabinetry. This paint colour is Farrow & Ball French Gray, which is perfect for a modern English country style. Depending on the light it can appear as a muted green or soft, graceful grey. Having a bespoke painted kitchen gives you complete freedom over the exact colour and finish of your cabinets.
Solid oak worktops with rural character
The solid oak butchers block worktops were crafted by our carpenters in our local workshop. Oak has a natural beauty and gives a gorgeous rustic charm to this kitchen. The golden hue contrasts well with the grey finish of the cabinet doors. Solid oak worktops like these get better with age too. While other materials can begin to look tired and worn over time, an oak worktop will gain in character and patina as the colour deepens.
Traditional open custom made shelving
Our clients chose not to have upper cabinets, which they felt would take up too much space and make the kitchen feel closed in. They also wanted most of the kitchen storage to be at a low, safely accessible level for the children. Open shelving instead of overhead cabinets can make a kitchen feel larger and more welcoming. Having kitchen accessories, books and plants on display adds colour and personality to the space.
Freestanding bespoke multipurpose kitchen island
In an open-plan kitchen like this, the island will be a key focal point for preparing food and spending time together with the children and friends. A bespoke kitchen island gives you extra workspace and storage, and it can house appliances too.
Kitchen with Grey Cabinets and Brown Worktops Ideas and Designs
3
