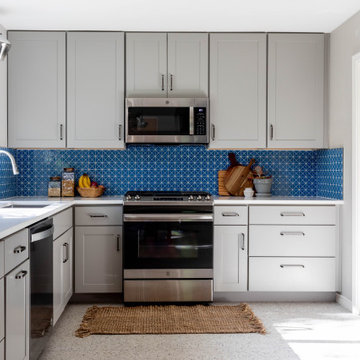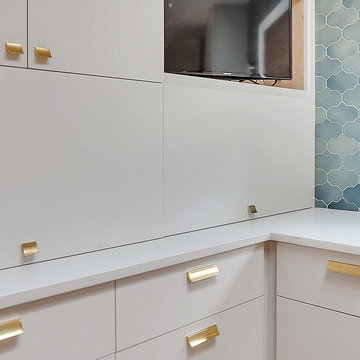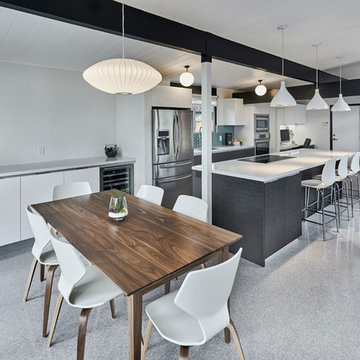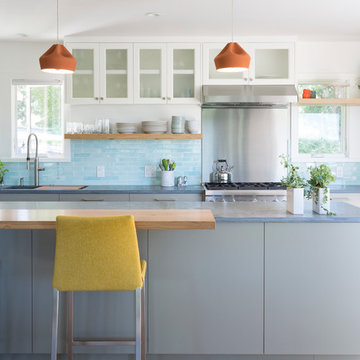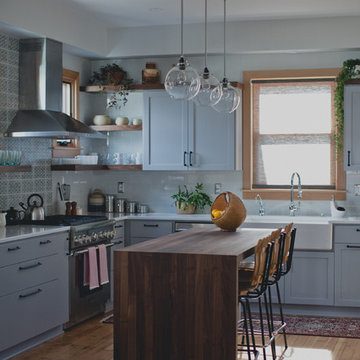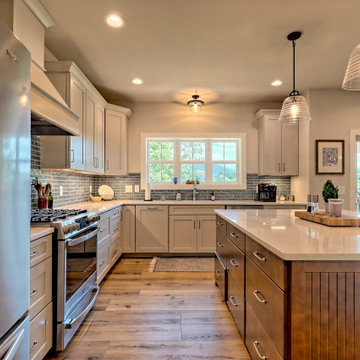Kitchen with Grey Cabinets and Blue Splashback Ideas and Designs
Refine by:
Budget
Sort by:Popular Today
81 - 100 of 3,576 photos
Item 1 of 3
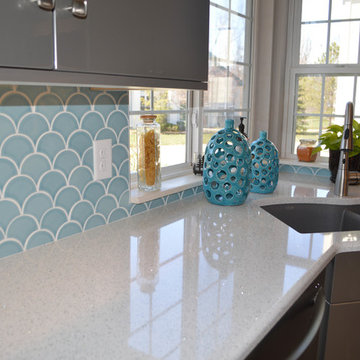
This blue and gray kitchen includes a corner sink. The Blanco Silgranit sink is a truffle color. The faucet is Moen motion sense. The Cambria quartz countertop and the backsplash in a fish scale tile continue the transitional style.
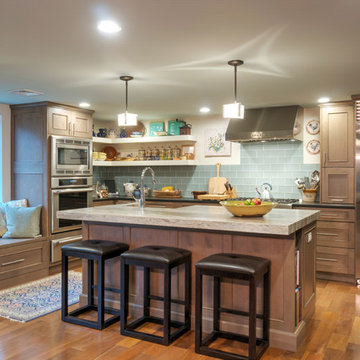
This storm grey kitchen on Cape Cod was designed by Gail of White Wood Kitchens. The cabinets are all plywood with soft close hinges made by UltraCraft Cabinetry. The doors are a Lauderdale style constructed from Red Birch with a Storm Grey stained finish. The island countertop is a Fantasy Brown granite while the perimeter of the kitchen is an Absolute Black Leathered. The wet bar has a Thunder Grey Silestone countertop. The island features shelves for cookbooks and there are many unique storage features in the kitchen and the wet bar to optimize the space and functionality of the kitchen. Builder: Barnes Custom Builders

We used: hollow stainless steel bar pull hardware. 3 cm Ceasarstone quartz countertops in organic white. Reico Acrilux cabinetry in Linear Silver, U-Line U2224BEVINT60A 24" built-in beverage center with 4.9 cubic foot capacity, digital touch pad and convection cooling system. Vanier 7" engineered hardwood floors in Summer Wreath Gray.
Paint colors:
Walls: Benjamin Moore China White PM-20, eggshell finish
Trim/Molding: Benjamin Moore China White PM-20, satin or semigloss finish

This used to be a dark stained wood kitchen and with dark granite countertops and floor. We painted the cabinets, changed the countertops and back splash, appliances and added floating floor.
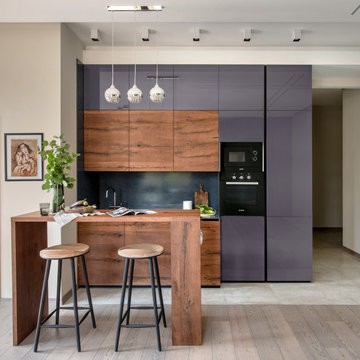
Модель Echo.
Корпус - ЛДСП 18 мм влагостойкая серая.
Фасады - эмалированные высоко глянцевые, основа МДФ 19 мм.
Фасады - шпонированные натуральной древесиной дуба ретро, лак глубоко матовый, основа МДФ 18 мм.
Фартук - искусственный камень CORIAN Evening prima, 12мм.
Столешница - искусственный камень CORIAN Evening prima, 12мм.
Диодная подсветка рабочей зоны белая.
Ручки-профиль.
Барная стойка с баром - шпонированные натуральной древесиной дуба ретро.
Механизмы открывания Blum Blumotion.
Ящики Blum Legrabox.
Сушилки для посуды.
Мусорная система.
Лотки для приборов.
Встраиваемые розетки для малой бытовой техники в столешнице.
Смеситель Blanco.
Мойка Smeg.
Бытовая техника нескольких брендов.
Стоимость проекта - 548 тыс.руб. без учёта бытовой техники.
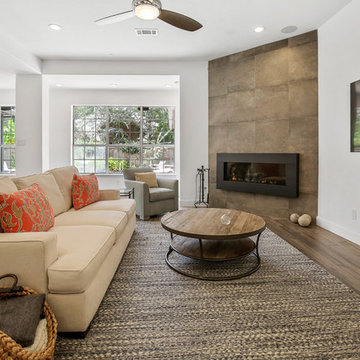
We could not be more in love with this kitchen! This home is a perfect example of Transitional style living. Clean contemporary lines with warm traditional accents. High-quality materials and functional design will always make for showstopping kitchens!
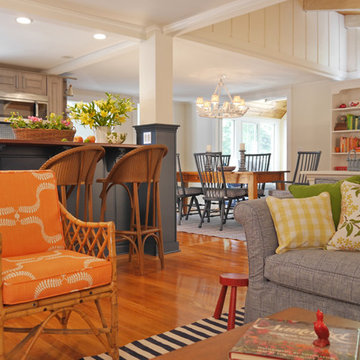
We love color! We also love inserting it into rooms in a variety of ways. Typically, walls are painted, but it's important to remember that accessories and furniture or in this Home on Cameron project, kitchen islands, are fun ways to do so.
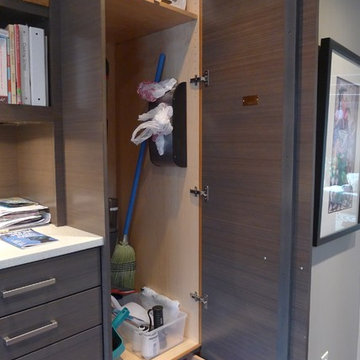
Huge re-model including taking ceiling from a flat ceiling to a complete transformation. Bamboo custom cabinetry was given a grey stain, mixed with walnut strip on the bar and the island given a different stain. Huge amounts of storage from deep pan corner drawers, roll out trash, coffee station, built in refrigerator, wine and alcohol storage, appliance garage, pantry and appliance storage, the amounts go on and on. Floating shelves with a back that just grabs the eye takes this kitchen to another level. The clients are thrilled with this huge difference from their original space.
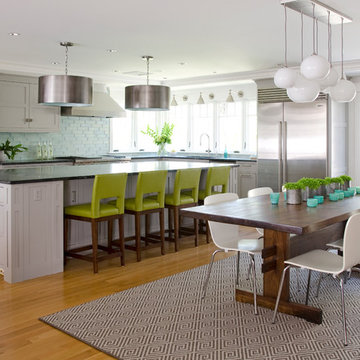
A substantial center island made of soapstone slabs has ample space to accommodate prepping for dinner on one side, and the kids doing their homework on the other.
The pull-out drawers at the end contain extra refrigerator and freezer space.
The glass backsplash tile offers a refreshing luminescence to the area.
A custom designed informal dining table fills the space adjacent to the center island.
BUILDER: Anderson Contracting Service. INTERIOR DESIGNER: Kristina Crestin PHOTOGRAHER: Jamie Salomon.
See photos of other rooms in our project:
Highland Home
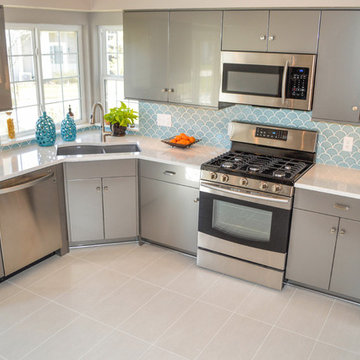
This budget-friendly kitchen includes a corner sink. The Blanco Silgranit sink is a truffle color. The faucet is Moen motion sense. The Cambria quartz countertop and the backsplash in a fish scale tile highlight the transitional style.
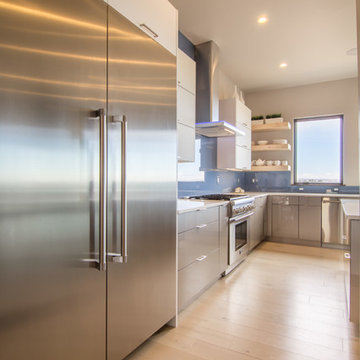
Partnering with Picasso Homes and Tausha Marie Photography. Situated in the historic neighborhood of the Broadmoor, this modern newly constructed home still carries a casual elegance that feels right at home in the luxury area. The cool and neutral palette is calming and very comfortable!
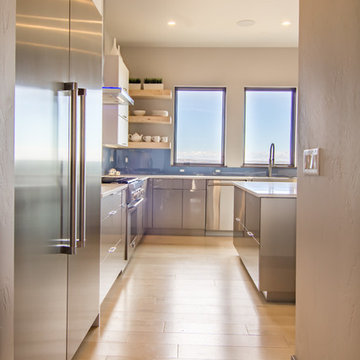
Partnering with Picasso Homes and Tausha Marie Photography. Situated in the historic neighborhood of the Broadmoor, this modern newly constructed home still carries a casual elegance that feels right at home in the luxury area. The cool and neautral palette is calming and very comfortable!
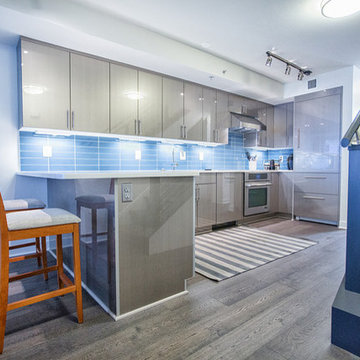
We used: Mosaic Tile Company's 3"x12" glass tile in Caspian Blue with bright white grout. Vanier 7" engineered hardwood floors in Summer Wreath Gray. Hollow stainless steel bar pull hardware, 3 cm Ceasarstone quartz countertops in organic white, Reico Acrilux cabinetry in Linear Silver, Sub-Zero IT-30CIID integrated bottom-freezer refrigerator in stainless, Zephyr AK7000BS under-cabinet pro-style range hood in stainless. Jenn Air 24" TriFecta diswasher JDB9600CWS with built-in water softener in stainless. Jenn-Air 30" cooktop, model JIC4430. Jenn-Air 30" wall oven, model JJW343OW. Nuvo Lighting 3 light line track lighting in brushed nickel finish. Juno Lighting Group UPLED14-WH 14" pro-series 4 lamp LED under cabinet fixtures in Designer White. Grohe 31378000 Minta C-spout pull down kitchen faucet in chrome.
Paint colors:
Walls: Benjamin Moore China White PM-20, eggshell finish
Trim/Molding: Benjamin Moore China White PM-20, satin or semigloss finish
Stair posts and handrails: Benjamin Moore Black Panther 2125-10, satin/semi-gloss
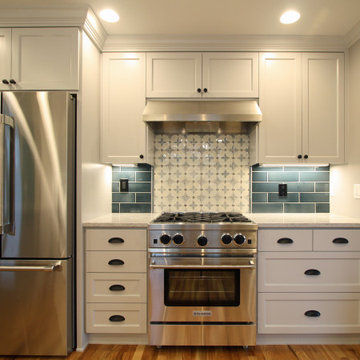
What an amazing transformation that took place on this original 1100 sf kit house, and what an enjoyable project for a friend of mine! This Woodlawn remodel was a complete overhaul of the original home, maximizing every square inch of space. The home is now a 2 bedroom, 1 bath home with a large living room, dining room, kitchen, guest bedroom, and a master bedroom with walk-in closet. While still a way off from retiring, the owner wanted to make this her forever home, with accessibility and aging-in-place in mind. The design took cues from the owner's antique furniture, and bold colors throughout create a vibrant space.
Kitchen with Grey Cabinets and Blue Splashback Ideas and Designs
5
