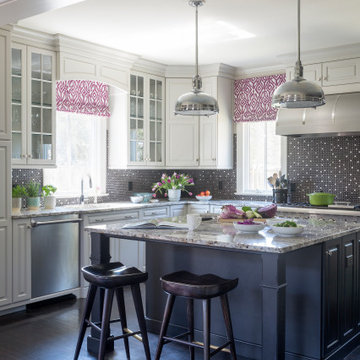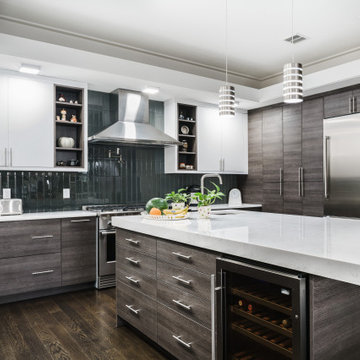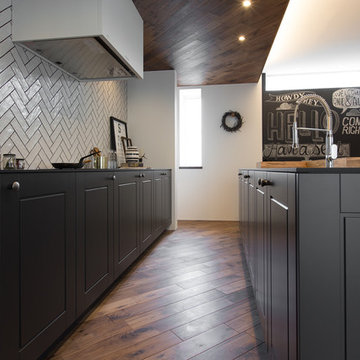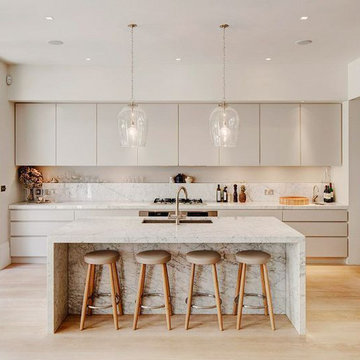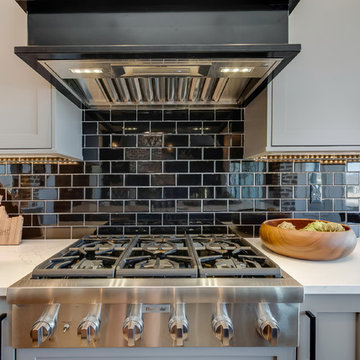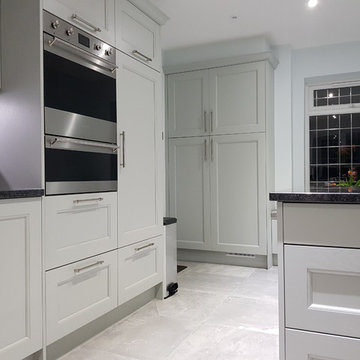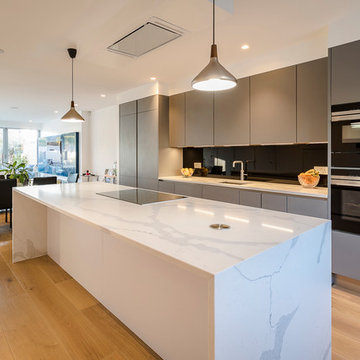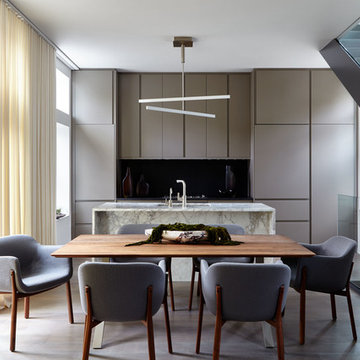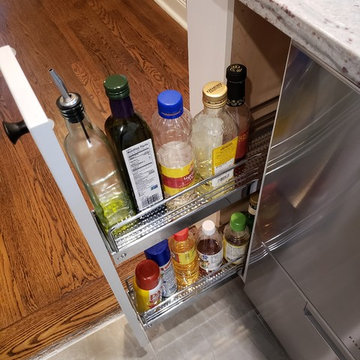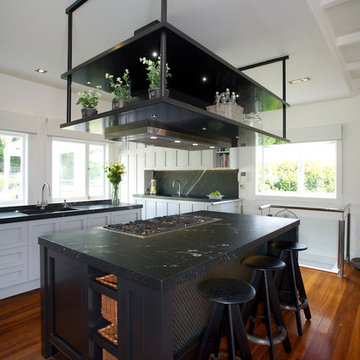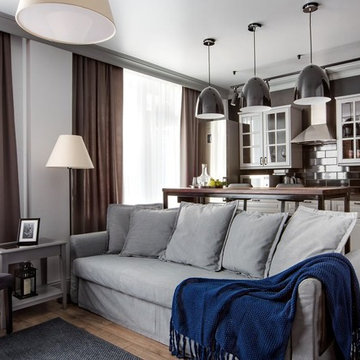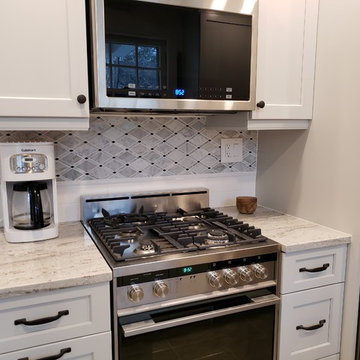Kitchen with Grey Cabinets and Black Splashback Ideas and Designs
Refine by:
Budget
Sort by:Popular Today
201 - 220 of 2,771 photos
Item 1 of 3
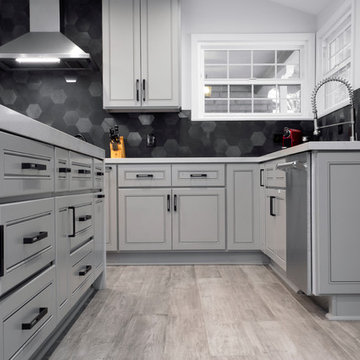
Modern facelift to a mid-century 70's built house in Woodland Hills.
A 26' opening was framed between the old enclosed kitchen and the living room making the kitchen part of an open space plan.
Monochromatic color scheme was selected with touches of warmth hidden in the white washed wide planked European oak flooring.
the cabinets are solid wood gray color finish with a minimalist insert deco design, the counter top is London gray quartz material and it continues as a waterfall design finish on both sides of the island making it look like a perfect cube on both sides.
The backsplash is made out of granite hexagon tiles with variable textured and polished finish.
Notice the fun cabinet pulls, the design of having the non-symmetrical opening in different directions gives the kitchen a playful touch.
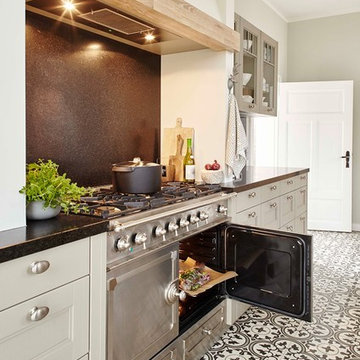
Der legendäre französische Gasherd wird von einem klassischen Rauchfang aus Trockenbauelementen mit der Matrixplatte der schwarzen Arbeitsfläche und der geweißten Eiche des Vorratsschrankes eingefasst. In die Nische ist eine Dunstabzugshaube mit Beleuchtung integriert und mit einem externen Gebläse ausgestattet, was für einen geräuscharmen Betrieb sorgt.
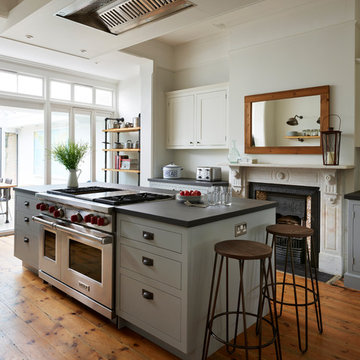
The Wolf range cooker positioned on the island is central to the room's design.Homeowners, Ali and Joe, are very keen cooks so a top specification range cooker was essential and Wolf became the obvious choice.
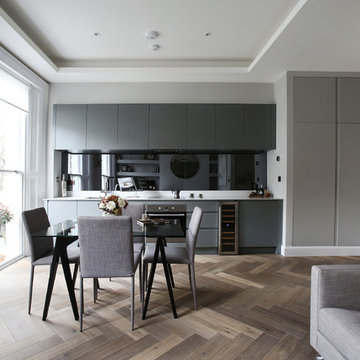
A contemporary open living space in a period house;
Designed by Ania Magdalena Porada for BoConcept Notting Hill.
Photo Credits - Home Exposure.
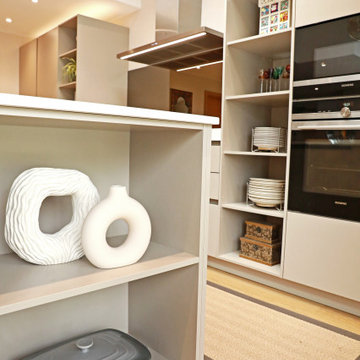
Stone Grey Open Shelving with Glass Splashback features.
The Client Brief
Extension to create a larger kitchen area to open into dining and living area. The client wanted a kitchen with lots of open shelving, so their kids can access what they need without having to open the doors and leaving fingerprints. As working parents, they wanted luxury with functionality that they can style with their personal character.
The Challenge
Issues with the structure, which meant changing the kitchen design accordingly.
What we did
Designed and fitted a Pronorm X-Line Range German kitchen. We worked with the builders together with the client to find the best solution to work around the structural issues. The client did not have to compromise on original design too much and with a few alterations to the design we were able create a kitchen space the family loved.
Products used
Wall units: Pronorm X-Line – Stone Grey
Splash back: Glass – Glass Tailer UK
Neff built in fridge, Siemens built in freezer, Single Oven, Microwave Oven, 60cm fully integrated dishwasher, Gas Hob 5 burner with wok burner.
Blanco Pack Tap Upgrade Candor – Brushed Stainless Steel.
End result
Really good use of space, client was very happy with the results. The clients love their new kitchen. The design allows them to watch the kids and observe their school homework while in the kitchen. Open shelves make it possible for the kids to get their cups and plates without continuously opening the cupboard doors.
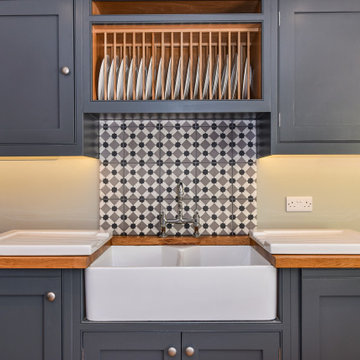
A beautiful Dark Grey Handpainted bespoke shaker kitchen, with Oak worktops.
Filled with quirky touches and interest.
We love it
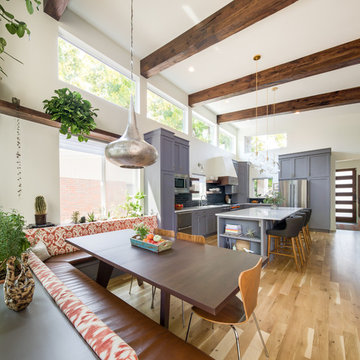
This family home in a Denver neighborhood started out as a dark, ranch home from the 1950’s. We changed the roof line, added windows, large doors, walnut beams, a built-in garden nook, a custom kitchen and a new entrance (among other things). The home didn’t grow dramatically square footage-wise. It grew in ways that really count: Light, air, connection to the outside and a connection to family living.
For more information and Before photos check out my blog post: Before and After: A Ranch Home with Abundant Natural Light and Part One on this here.
Photographs by Sara Yoder. Interior Styling by Kristy Oatman.
FEATURED IN:
Kitchen and Bath Design News
One Kind Design
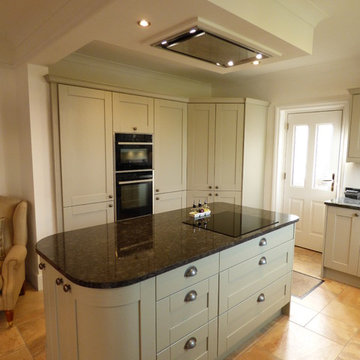
a gorgeous classic kitchen from the team at kitchenflair by our designer richard
kitchenstori madison range in sage & stone
NEFF oven in the the bank of units and hob with ceiling extrator in the island
FRANKE sink & tap
GRANITE HOUSEsteel grey granite
£12,000 - £15,000
(june 2015)
Kitchen with Grey Cabinets and Black Splashback Ideas and Designs
11
