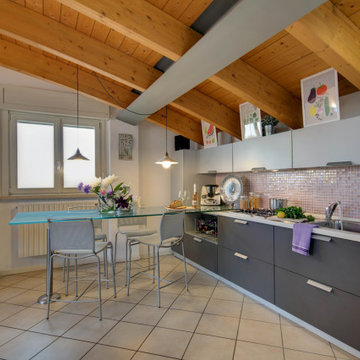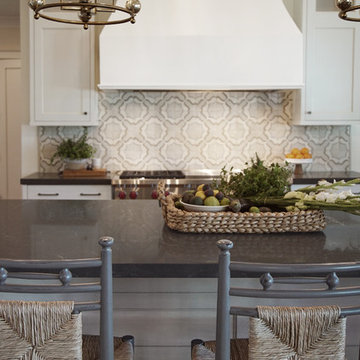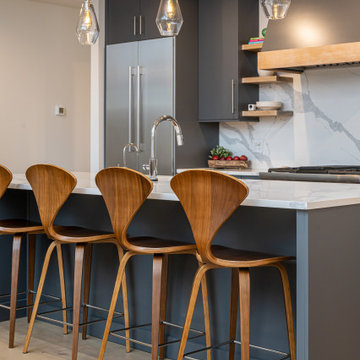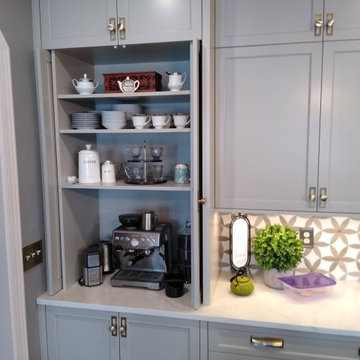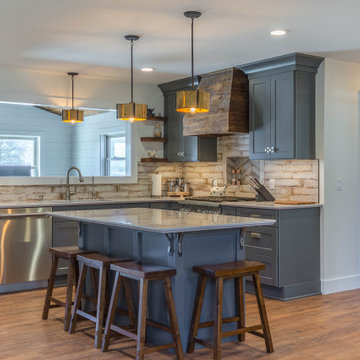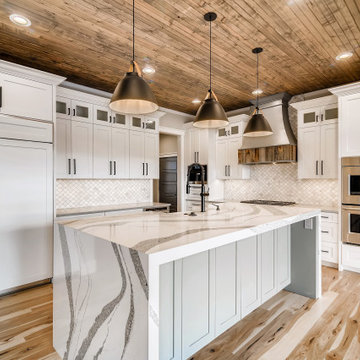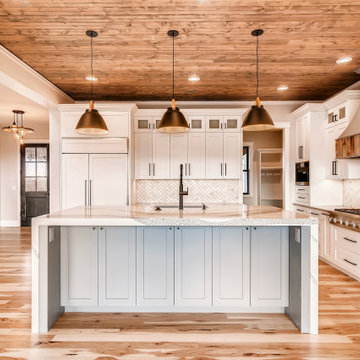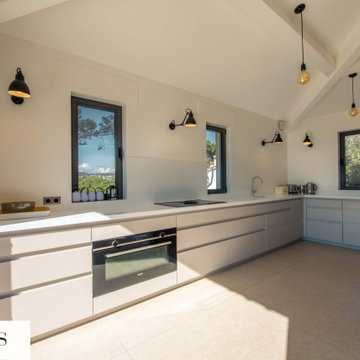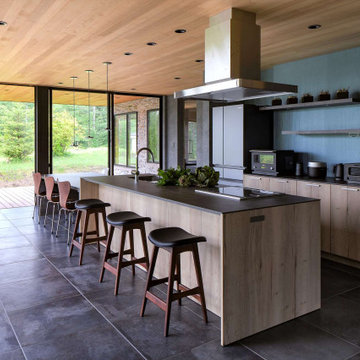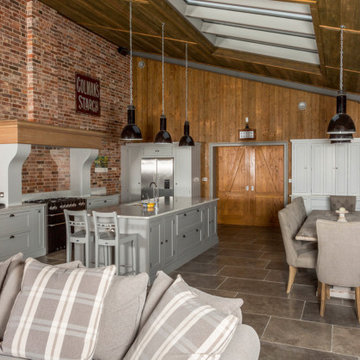Kitchen with Grey Cabinets and a Wood Ceiling Ideas and Designs
Refine by:
Budget
Sort by:Popular Today
81 - 100 of 476 photos
Item 1 of 3
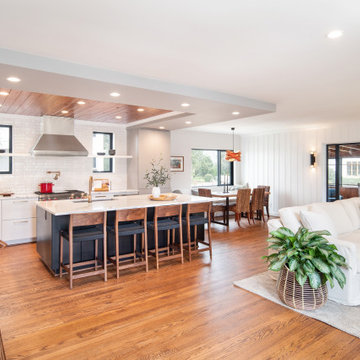
The previous semi-enclosed kitchen is fully open to the dining and living area, while still clearly defined with a dropped ceiling. The large island provides a central hub for the family’s daily life and special gatherings.
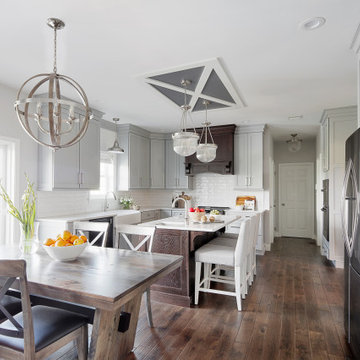
When meeting with our homeowners for this kitchen renovation project, they presented us with a large wish list. This busy family of five loves to cook and entertain for their large extended family. They felt their current kitchen was not functioning to its fullest potential. It felt cramped, dark, outdated, and had no flair. They wanted more room for storage, and convenient areas to hold their cookware. They had an unorganized pantry that wasn’t working for them, and a desk area that had become a clutter zone. They showed us examples of a cool toned color palette that they loved and asked us to bring in some farmhouse style elements with a modern aesthetic. We could not wait to transform this room!
We began by reimagining the flow of the kitchen. In order to give them more counter space to use for food preparation, we moved the fridge to the wall where the desk was. We eliminated the messy pantry closet, and installed a tall cabinet to house an additional oven and built-in microwave. We added a large pantry cabinet to the right of the refrigerator to give them plenty of organized storage space, allowing easy access to snacks from the family room. On the left side of the fridge, we incorporated a drop zone area where they can leave their keys and mail when coming in from the garage. In the island we included a pull-out trash easily accessible from both the sink and the cooking areas, and added a vegetable sink to create an extended area for food prep. For the perimeter of the kitchen, we moved the range down to allow for a corner lazy susan and drawer bank for pots and pans, and provided them with a deep farmhouse sink to aid in washing larger items. By running the cabinetry up to the ceiling, we were able to provide them with additional storage space. We finished the cabinetry off with a beautiful decorative hood surround and capped the cabinets with a large stacked crown molding.
The finishes we chose for the kitchen help modernize the space while keeping the room feeling warm and inviting. We used a soft grey paint on the perimeter cabinets and infused a warm chestnut stain on the island and decorative hood. We incorporated corbel details at both the hood and island to add some depth to the design. We included a very unique focal point to the ceiling above the island; it is a custom trim detail in the shape of an X, with dark paint as an accent. We topped the cabinetry with a luxurious calacatta quartz counter that created movement with large beautiful veining details. Hand-cut high gloss white subway tiles added brightness and sophistication to the space. Touches of silver were brought in with cabinet hardware and gooseneck faucets. We added an abundance of lighting including recessed lights, a farmhouse style silver pendant over the sink, two vintage style pendants at the island with ribbed glass, and a large wood and silver chandelier over the table, giving ample light and making the room feel bright. Adding under cabinet lighting provided our client with much needed task lighting while doing food prep. We finished the room off by using four comfortable upholstered counter stools with distressed white painted legs, adding to the farmhouse feel. New hand scraped oak plank hardwood flooring was added throughout the first floor along with large baseboard trim to tie the rest of the house in with the new kitchen design. Our client now has a large, updated, modernized kitchen to conjure up delicious meals for their family and friends.
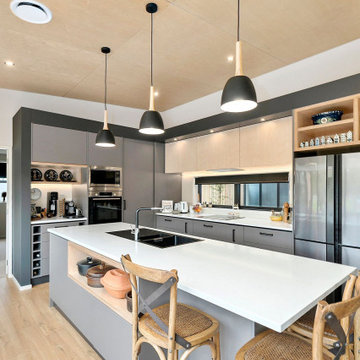
From the birch ceiling to the timber flooring, wooden touches are artfully scattered throughout.
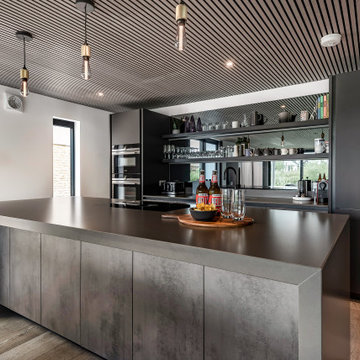
A contemporary kitchen designed and installed by Et Lorem for a private client at their retreat in the Cotswolds.
The kitchen has been designed using Rotpunkt furniture in anti-fingerprint Carbon and Dark Concrete.
Pendant lights by Buster + Punch with Acupanel feature ceiling sourced by the client compliment the space.
Appliances: Siemens and BORA.
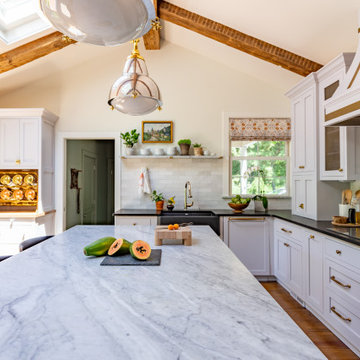
Mixed materials (granite/marble/brass/walnut) make this workhorse of a kitchen feel homey. With exposed beams, skylights, and a ten foot expanse of doors to the patio, the room feels roomy yet homey- just what the clients ordered.
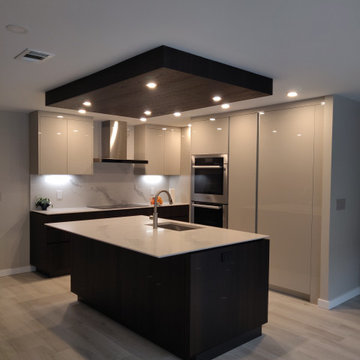
A professional on Long Island wanted a modern European kitchen that is functional, easy to maintain and sophisticated. We designed his kitchen with a high end Italian cabinetry brand known for their fantastic details and finishes. The combination of high gloss gray and rich brown cabinetry is the ultimate design statement in his condo.
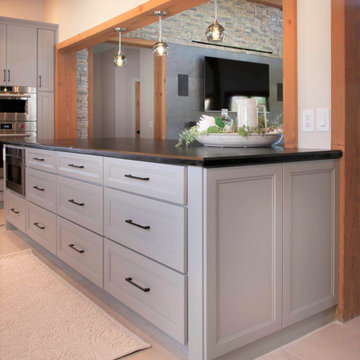
We re-designed a rustic lodge home for a client that moved from The Bay Area. This home needed a refresh to take out some of the abundance of lodge feeling and wood. We balanced the space with painted cabinets that complimented the wood beam ceiling. Our client said it best - Bonnie’s design of our kitchen and fireplace beautifully transformed our 14-year old custom home, taking it from a dysfunctional rustic and outdated look to a beautiful cozy and comfortable style.
Design and Cabinetry Signature Designs Kitchen Bath
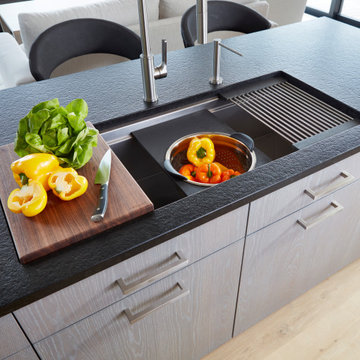
This open-footprint kitchen has a modern, industrial feel. The design choices are anchored by the hot-rolled steel, open shelving display cabinetry to maximize space while allowing spectacular views of the Long Island Sound. The slab-front cabinetry with stainless steel pulls in the kitchen and dining area is Rift Oak with a grey/white cerusing and features grain-matched cabinet fronts for a cohesive visual pattern line. The counters are topped by Black Absolute Granite with a Venetian finish to add texture. The owner chose SubZero Wolf appliances and the highly popular Galley sink along with upgraded walnut drawer and cabinet inserts to make the space truly functional. The bar area showcases twin 86 bottle wine coolers with refrigeration and ice drawers, along with a linear glass tile backsplash and frame-only drawers on the upper wall cabinets for a sleek look.
Kitchen with Grey Cabinets and a Wood Ceiling Ideas and Designs
5
