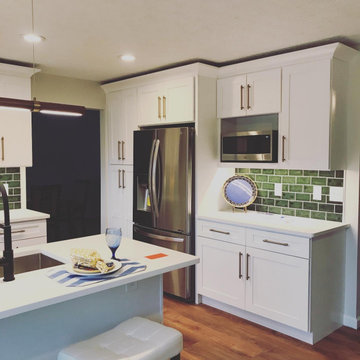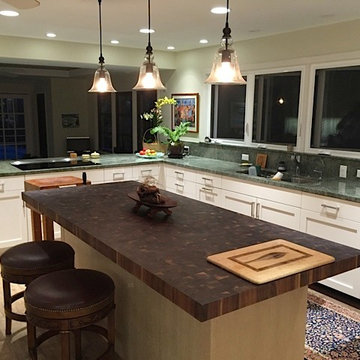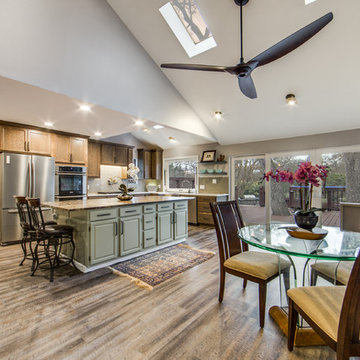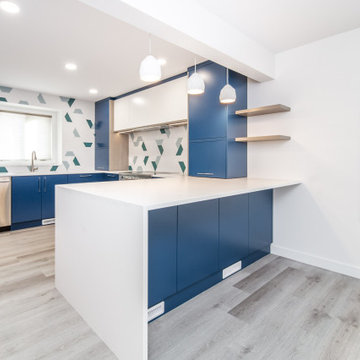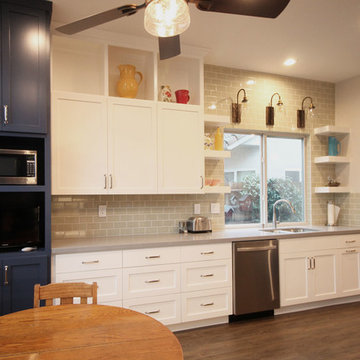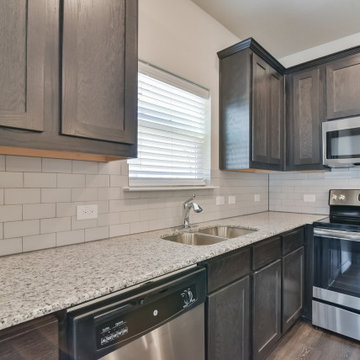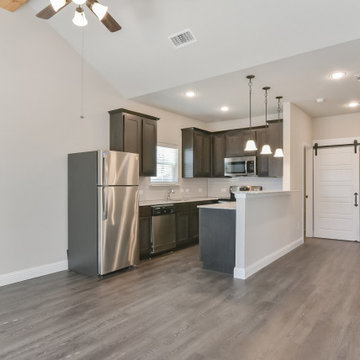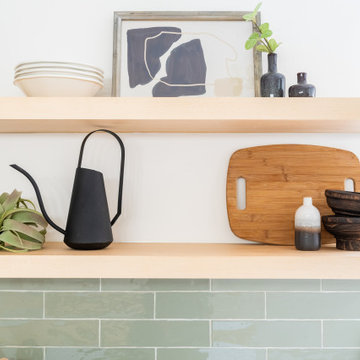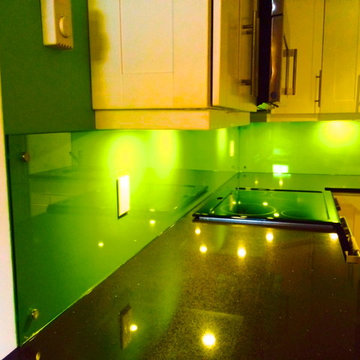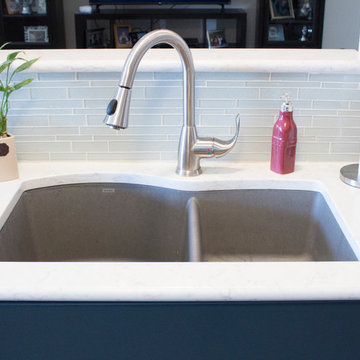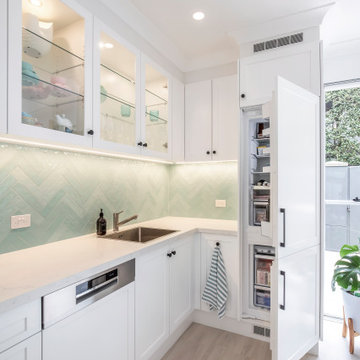Kitchen with Green Splashback and Vinyl Flooring Ideas and Designs
Refine by:
Budget
Sort by:Popular Today
161 - 180 of 962 photos
Item 1 of 3
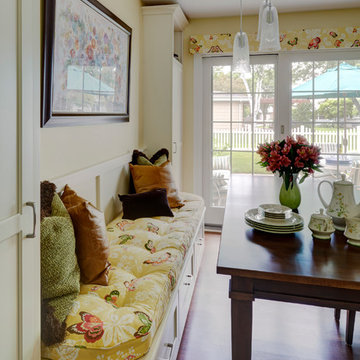
Kitchen Design by Deb Bayless, Design For Keeps, Napa, CA; photos by Mike Kaskel
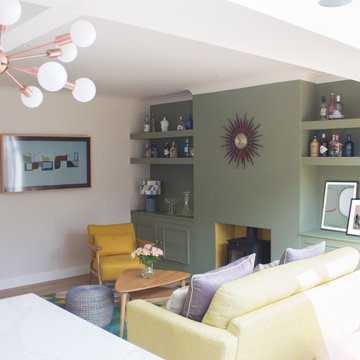
A kitchen extension gives the family an open plan kitchen/dining/living space, in addition to their living room. The use of colour and repeating geometric patterns adds cosiness and warmth.
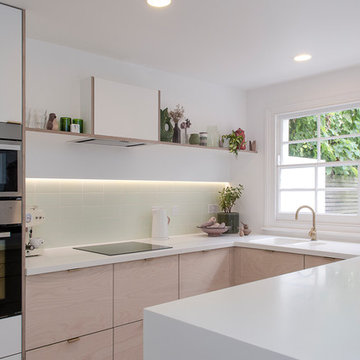
A baby was on the way and time was of the essence when the clients, a young family, approached us to re-imagine the interior of their three storey Victorian townhouse. Within a full redecoration, we focussed the budget on the key spaces of the kitchen, family bathroom and master bedroom (sleep is precious, after all) with entertaining and relaxed family living in mind.
The new interventions are designed to work in harmony with the building’s period features and the clients’ collections of objects, furniture and artworks. A palette of warm whites, punctuated with whitewashed timber and the occasional pastel hue makes a calming backdrop to family life.
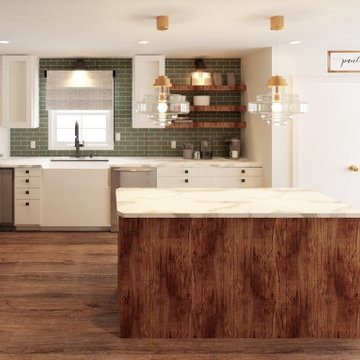
This is a rendering. Project photos are coming soon—beautifully renovated modern farmhouse kitchen in what used to be two separate rooms. Featuring a lovely size island in a distressed oak finish offers ample prep space and glass pendants with brass details. Two sconces are mounted above the white farmhouse sink and floating shelves by the coffee bar. The sage glass subway tile backsplash adds warmth and color to the neutral palette.
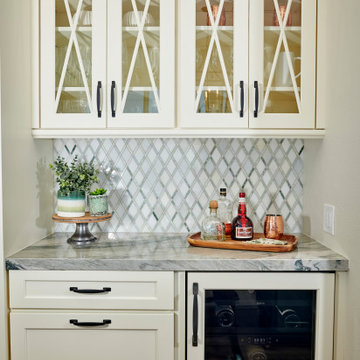
Baker's Delight; this magnificent chefs kitchen has everything that you could dream about for your kitchen including a cooling rack for baking. The two large island with the cage chandeliers are the centerpiece to this kitchen which lead you into the cooking zone. The kitchen features a new sink and a prep sink both are located in front of their own window. We feature Subzero - Wolf appliances including a 36" 6 burner full range with oven, speed oven and steam oven for all your cooking needs.
The islands are eucalyptus green one is set up for all her baking supplies including the cooling rack and the island offers a place to sit with your family.
The flooring featured in this home are a rich luxury vinyl that has the appearance of hardwood floors but the cost savings is substantial over hardwood.
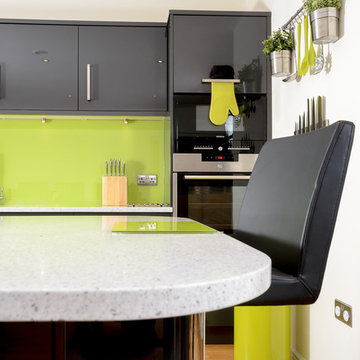
Technical Features:
• Doors - Inzo high gloss slab doors in a dark grey.
• Worktop - Corian in Silver Birch.
• Appliances – Siemens, including a microwave, oven and hob.
• Staron sinks.
• Abode, stainless steel tap
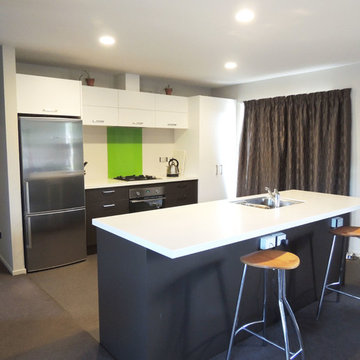
Galley kitchen in the Genius Homes 3 bedroom "Huxley" house design.
Details:
Benchtop: Formica Essentials White Espanhol
Cupboards below bench: Resene Monkey
Cupboards overhead: Resene White
Splash back: Limerick
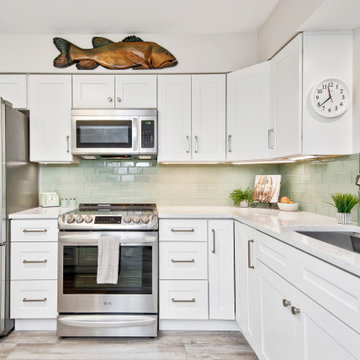
Kitchen renovation in a 1970's era condominium on Dunedin Causeway in Dunedin, FL. Upgrades include removal of walls to open the space. The addition of new Designer's Choice Cabinetry, glass tile backsplash, and new LVP floors throughout.
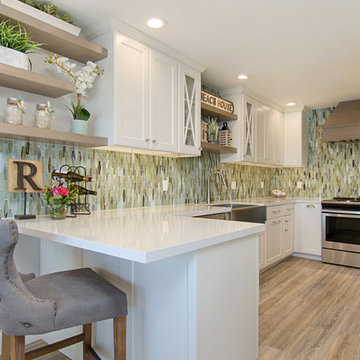
This gorgeous beach condo sits on the banks of the Pacific ocean in Solana Beach, CA. The previous design was dark, heavy and out of scale for the square footage of the space. We removed an outdated bulit in, a column that was not supporting and all the detailed trim work. We replaced it with white kitchen cabinets, continuous vinyl plank flooring and clean lines throughout. The entry was created by pulling the lower portion of the bookcases out past the wall to create a foyer. The shelves are open to both sides so the immediate view of the ocean is not obstructed. New patio sliders now open in the center to continue the view. The shiplap ceiling was updated with a fresh coat of paint and smaller LED can lights. The bookcases are the inspiration color for the entire design. Sea glass green, the color of the ocean, is sprinkled throughout the home. The fireplace is now a sleek contemporary feel with a tile surround. The mantel is made from old barn wood. A very special slab of quartzite was used for the bookcase counter, dining room serving ledge and a shelf in the laundry room. The kitchen is now white and bright with glass tile that reflects the colors of the water. The hood and floating shelves have a weathered finish to reflect drift wood. The laundry room received a face lift starting with new moldings on the door, fresh paint, a rustic cabinet and a stone shelf. The guest bathroom has new white tile with a beachy mosaic design and a fresh coat of paint on the vanity. New hardware, sinks, faucets, mirrors and lights finish off the design. The master bathroom used to be open to the bedroom. We added a wall with a barn door for privacy. The shower has been opened up with a beautiful pebble tile water fall. The pebbles are repeated on the vanity with a natural edge finish. The vanity received a fresh paint job, new hardware, faucets, sinks, mirrors and lights. The guest bedroom has a custom double bunk with reading lamps for the kiddos. This space now reflects the community it is in, and we have brought the beach inside.
Kitchen with Green Splashback and Vinyl Flooring Ideas and Designs
9
