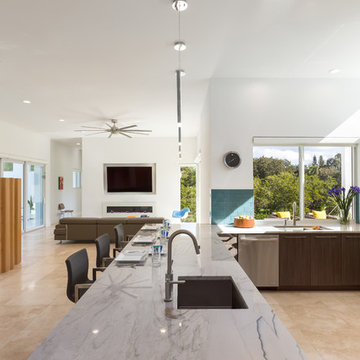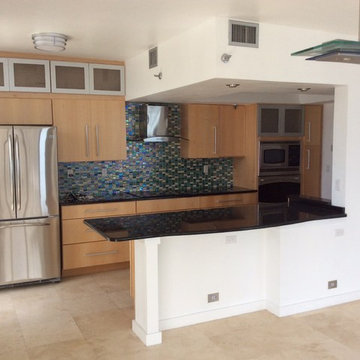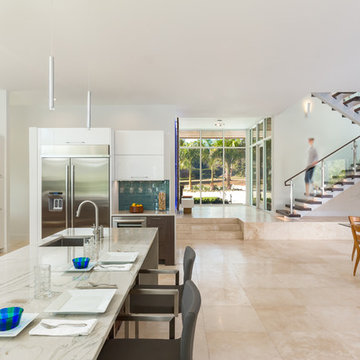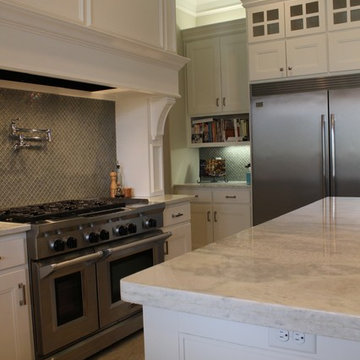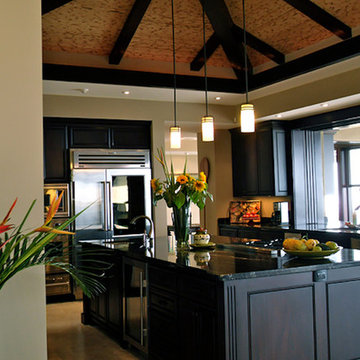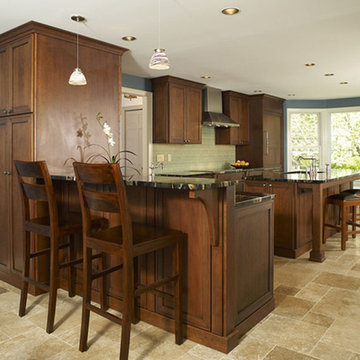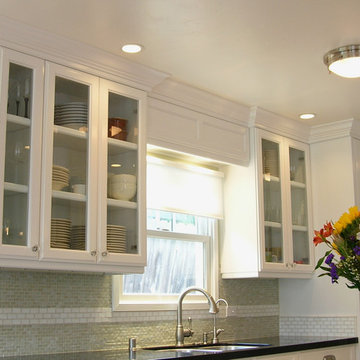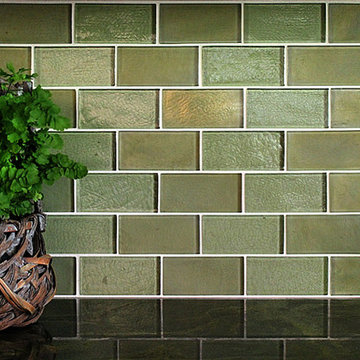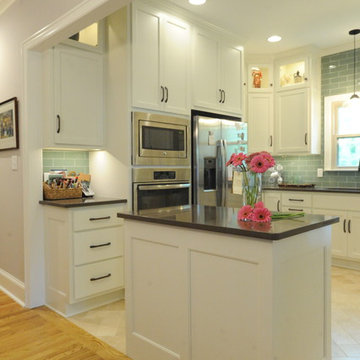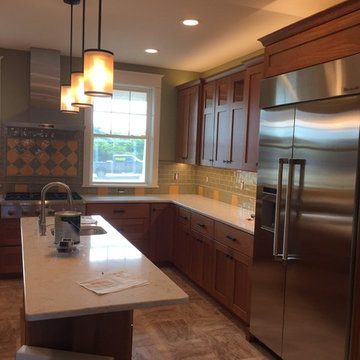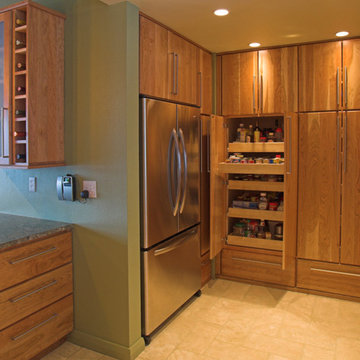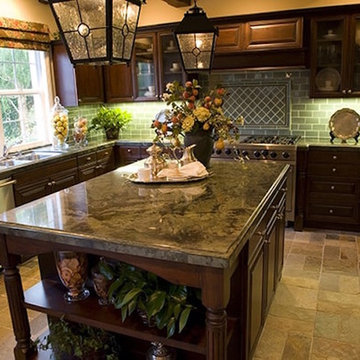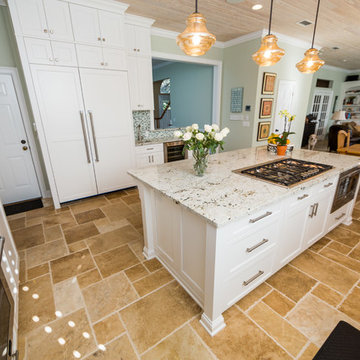Kitchen with Green Splashback and Travertine Flooring Ideas and Designs
Refine by:
Budget
Sort by:Popular Today
101 - 120 of 328 photos
Item 1 of 3
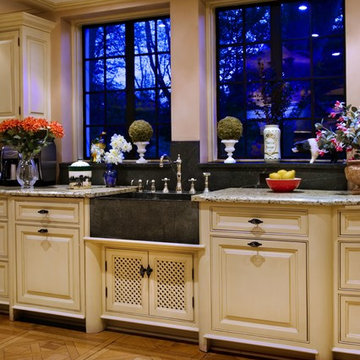
Detail view of kitchen sink area. New sink centered on pairs of windows. Shallow cieling beams Moldings over wall cabinets are held down from ceiling line, carrying your view beyond, making cieling seem taller. Soapstone sink and splash. Grantite tops. Radiused corners on cabinetry soften projections. Black painted "Bird cage" hardware.
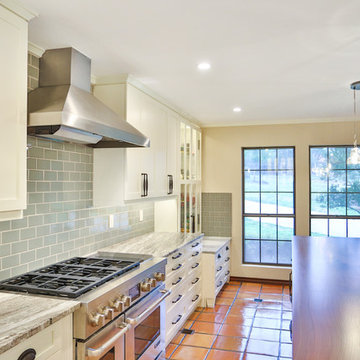
This homeowner wanted to increase the size of her kitchen and make it a family center during gatherings. The old dining room was brought into the kitchen, doubling the size and dining room moved to the old formal living area. Shaker Cabinets in a pale yellow were installed and the island was done with bead board highlighted to accent the exterior. A baking center on the right side was built lower to accommodate the owner who is an active bread maker. That counter was installed with Carrara Marble top. Glass subway tile was installed as the backsplash. The Island counter top is book matched walnut from Devos Woodworking in Dripping Springs Tx. It is an absolute show stopper when you enter the kitchen. Pendant lighting is a multipe light with the appearance of old insulators which the owner has collected over the years. Open Shelving, glass fronted cabinets and specialized drawers for trash, dishes and knives make this kitchen the owners wish list complete.
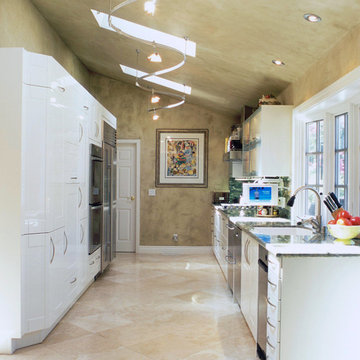
The existing kitchen was the original that was placed when the house was build up many years ago, so it was the time to refresh the look and bring in a new kitchen. The design constrains were to keep the new design layout within the current space. The cooking and preparation area was moved to the exterior wall, and the window was pushed a bit to the side to accommodate that. Tall cabinets where placed on the other wall and worked nicely with the slope of the ceiling. The high gloss lacquer door style gave the new kitchen a nice fresh look.
Door Style Finish: Alno Clip, in the high gloss lacquer door style, in the white color finish
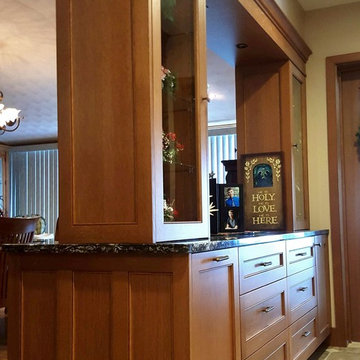
This stately kitchen renovation was designed to accommodate a large family but our clients required a cozy intimate feeling. Integrating quarter-sawn white oak with modern appliances provided our answer. The kitchen is truly a space of comfort and warmth.
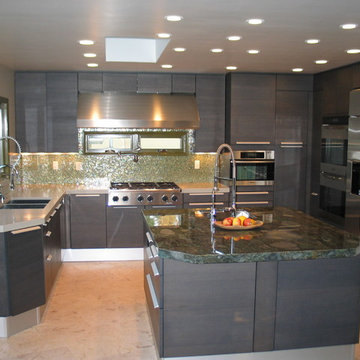
Integra
The new vision of the cooking space.
A modern Italian kitchen design that is already considered a classic! The Integra model offers several design options – curved cabinets, flat fronts with a channel or a unique recessed handle or solid 3-piece framed oak fronts with handles – all create sensuous designs fitting for all settings from a contemporary traditional Italian kitchen to a modern minimalist design.
Integra is available in 9 colors of rift cut oak (natural, white, bone, silver grey, medium grey/brown, dark grey, light, medium and dark brown) as well as matte, textured and high gloss lacquer in any color. New for 2011 – 10 exotic wood veneers in matte and glossy finish!
A.Bondarev
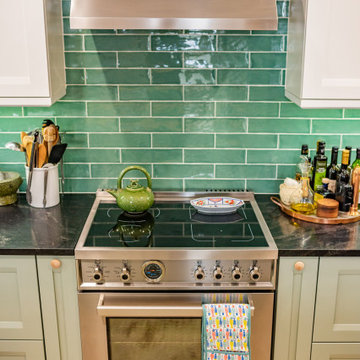
We were hired to turn this standard townhome into an eclectic farmhouse dream. Our clients are worldly traveled, and they wanted the home to be the backdrop for the unique pieces they have collected over the years. We changed every room of this house in some way and the end result is a showcase for eclectic farmhouse style.
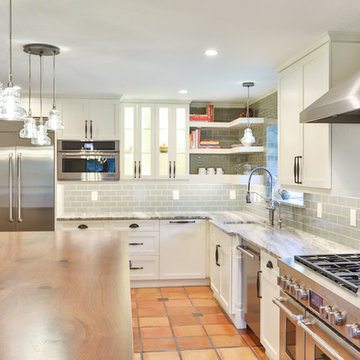
This homeowner wanted to increase the size of her kitchen and make it a family center during gatherings. The old dining room was brought into the kitchen, doubling the size and dining room moved to the old formal living area. Shaker Cabinets in a pale yellow were installed and the island was done with bead board highlighted to accent the exterior. A baking center on the right side was built lower to accommodate the owner who is an active bread maker. That counter was installed with Carrara Marble top. Glass subway tile was installed as the backsplash. The Island counter top is book matched walnut from Devos Woodworking in Dripping Springs Tx. It is an absolute show stopper when you enter the kitchen. Pendant lighting is a multipe light with the appearance of old insulators which the owner has collected over the years. Open Shelving, glass fronted cabinets and specialized drawers for trash, dishes and knives make this kitchen the owners wish list complete.
Kitchen with Green Splashback and Travertine Flooring Ideas and Designs
6
