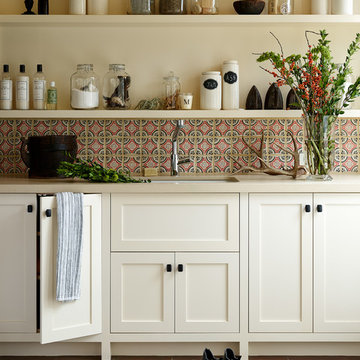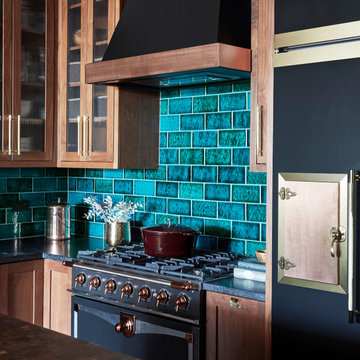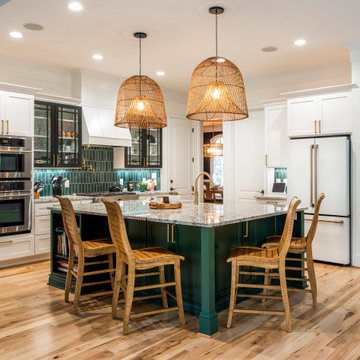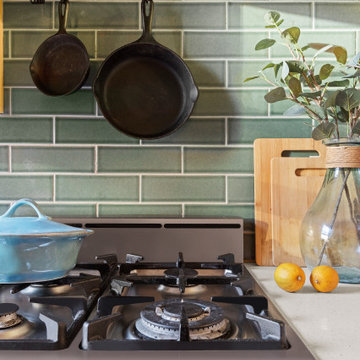Kitchen with Green Splashback and Red Splashback Ideas and Designs
Refine by:
Budget
Sort by:Popular Today
121 - 140 of 37,117 photos
Item 1 of 3
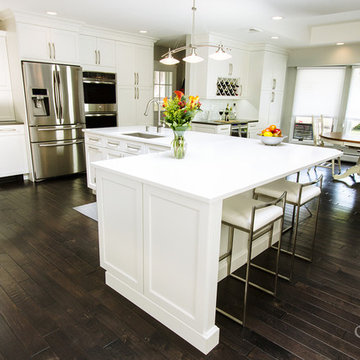
Kitchen redesign united dining room and kitchen into one gracious family kitchen. Refrigerator and double oven were built into the cabinetry to give a seamless look to the space. Over-sized, L-shaped island, which houses the kitchen sink. Over-island lighting is a 3-pendant contemporary and the dining area has a sophisticated multi-sphere in polished nickel with glass sphere rods.
Tim Cree/Creepwalk Media

Kitchen counter and island. Kitchen by Case540, interior design by Mary Harris Interiors, Tiburon Ca.

Walnut kitchen cabinets and millwork, glossy green tiles, and leathered granite countertops define this midcentury modern kitchen.

Mid-century modern residential renovation for a Palm Springs vacation rental home. Kitchen design features green zellige backsplash, sleek white cabinets with brass hardware and open shelving. Includes original VCT flooring and exposed beam ceiling.

A classic shaker-style kitchen featuring a five-piece timber frame door and drawer with square-joints, vertical-grain center panel and v-frame groove joints.
Produced by JJO in the Uk as part of the Avalon range
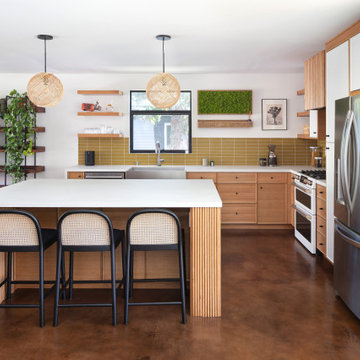
A Modern home that wished for more warmth...
An addition and reconstruction of approx. 750sq. area.
That included new kitchen, office, family room and back patio cover area.
The custom-made kitchen cabinets are semi-inset / semi-frameless combination.
The door style was custom build with a minor bevel at the edge of each door.
White oak was used for the frame, drawers and most of the cabinet doors with some doors paint white for accent effect.
The island "legs" or water fall sides if you wish and the hood enclosure are Tambour wood paneling.
These are 3/4" half round wood profile connected together for a continues pattern.
These Tambour panels, the wicker pendant lights and the green live walls inject a bit of an Asian fusion into the design mix.
The floors are polished concrete in a dark brown finish to inject additional warmth vs. the standard concrete gray most of us familiar with.
A huge 16' multi sliding door by La Cantina was installed, this door is aluminum clad (wood finish on the interior of the door).
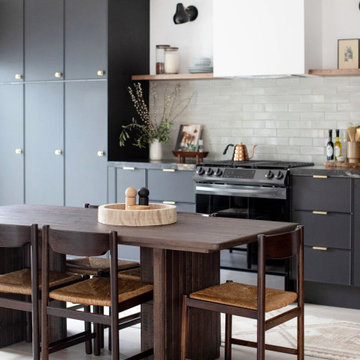
Hand-applied Elk glaze with a glossy finish, shiny, semi-reflective sheen, and slight color variation is a perfect match for this high-contrast contemporary kitchen designed.
DESIGN
Anne Sage
PHOTOS
Elizabeth Messina
TILE SHOWN
Elk on Thin Brick

Light, airy kitchen with clerestory windows as well as a pass-thru window to the outdoor kitchen. An exposed spiral duct for the exhaust hood ties the kitchen to the fireplace at the other end of the great room.

Fully custom kitchen remodel with red marble countertops, red Fireclay tile backsplash, white Fisher + Paykel appliances, and a custom wrapped brass vent hood. Pendant lights by Anna Karlin, styling and design by cityhomeCOLLECTIVE
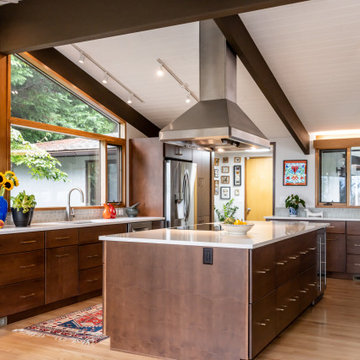
Because the kitchen was surrounded by windows, we needed to provide optimal storage solutions. We used large lower drawers for ease of use and to keep the design streamlined. A back pantry and laundry room were redesigned to provide ample backup.

Be Bold & Go Green! Our Star & Cross backsplash tile in Evergreen is a luxe backdrop to this kitchen range.
DESIGN
Rebecca Gibbs Design, Gibbs Design Build
PHOTOS
No Bad Things
Tile Shown: Star & Cross in Evergreen
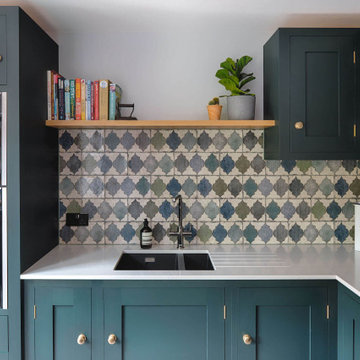
Our Honest Kitchens Shaker range. Standard sized cabinetry with the engineering pre-done for an affordable solid wood kitchen.
Customisable with appliances and worktops designed with a set back kickboard for an easy self-install. \
Studio Green by Farrow and Ball
Tiles by Tile mountain

Designed by Malia Schultheis and built by Tru Form Tiny. This Tiny Home features Blue stained pine for the ceiling, pine wall boards in white, custom barn door, custom steel work throughout, and modern minimalist window trim. The Cabinetry is Maple with stainless steel countertop and hardware. The backsplash is a glass and stone mix. It only has a 2 burner cook top and no oven. The washer/ drier combo is in the kitchen area. Open shelving was installed to maintain an open feel.
Kitchen with Green Splashback and Red Splashback Ideas and Designs
7
