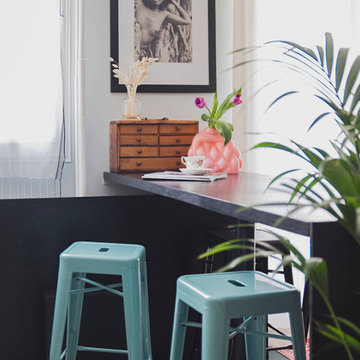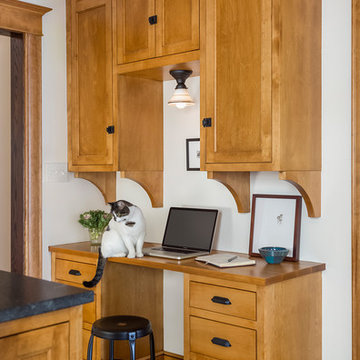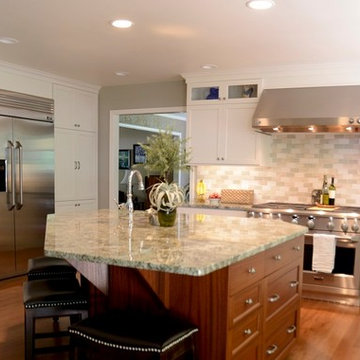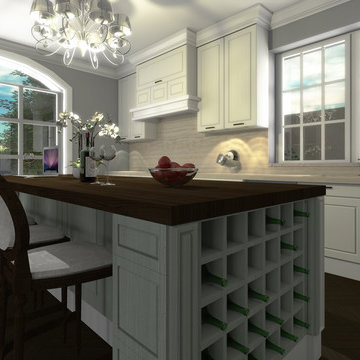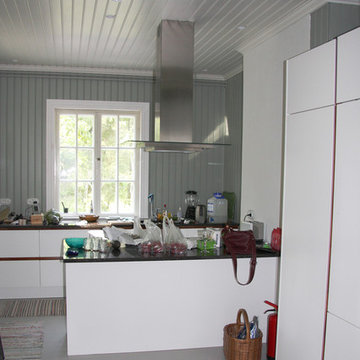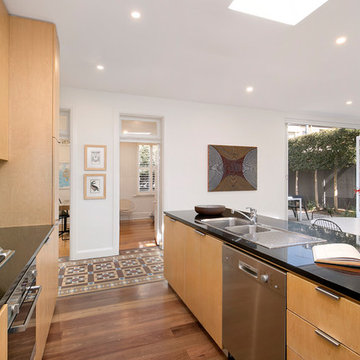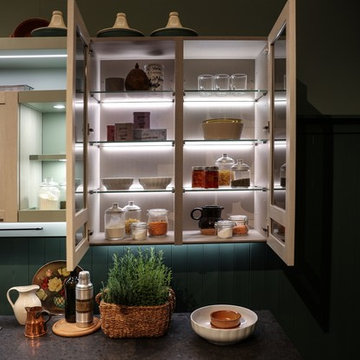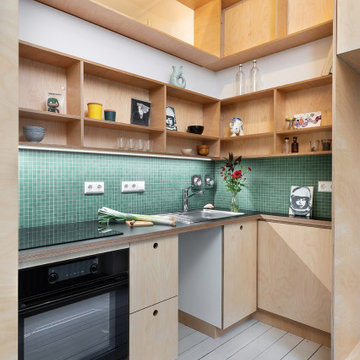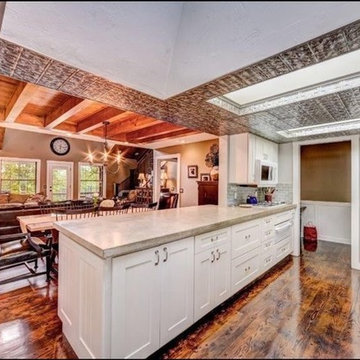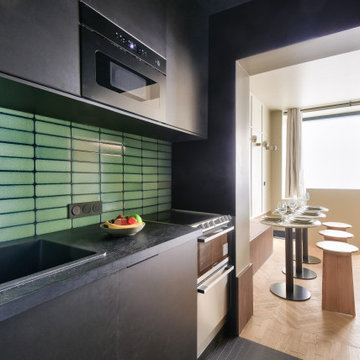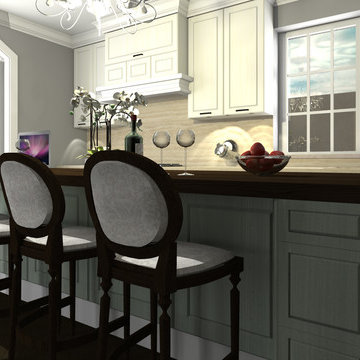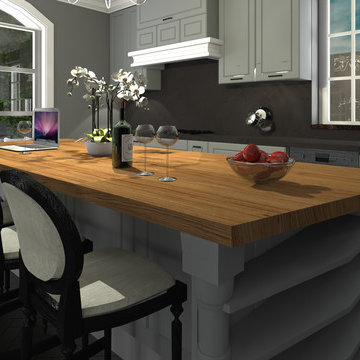Kitchen with Green Splashback and Painted Wood Flooring Ideas and Designs
Refine by:
Budget
Sort by:Popular Today
21 - 40 of 95 photos
Item 1 of 3
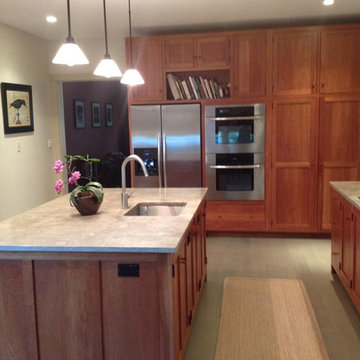
This is a timeless style which is both traditional and modern. A warm yet neural palette with contemporary details (sinks, fixtures, clean lines, glass tile backsplash) create a very calm environment.
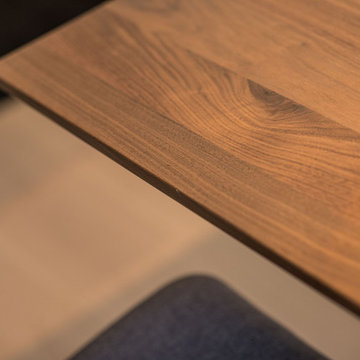
Grazie all’impegno e all’ottimo gusto dei clienti in termini di materiali ed estetica, è stato possibile realizzare un interno accattivante con molti dettagli interessanti, come i pannelli a parete rivestiti con vernice metallica e il nuovo blocco cucina con retroparete in vetro e striscia di luce a soffitto.
Dank des Engagements und des ausgesprochen guten Geschmackes der Kunden in Bezug auf Material und Ästhetik, konnte ein ansprechendes interior mit vielen interessanten Details realisiert werden, wie die mit Metallfarbe beschichteten Wandpaneele und die neue Küchenzeile mit Glasrückwand und darüber schwebendem Lichtband.
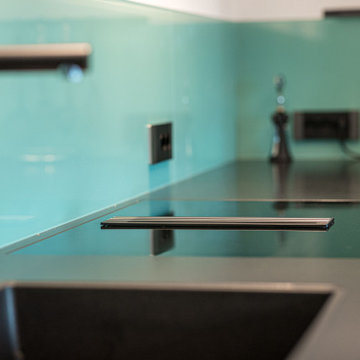
Grazie all’impegno e all’ottimo gusto dei clienti in termini di materiali ed estetica, è stato possibile realizzare un interno accattivante con molti dettagli interessanti, come i pannelli a parete rivestiti con vernice metallica e il nuovo blocco cucina con retroparete in vetro e striscia di luce a soffitto.
Dank des Engagements und des ausgesprochen guten Geschmackes der Kunden in Bezug auf Material und Ästhetik, konnte ein ansprechendes interior mit vielen interessanten Details realisiert werden, wie die mit Metallfarbe beschichteten Wandpaneele und die neue Küchenzeile mit Glasrückwand und darüber schwebendem Lichtband.

To keep this kitchen expansion within budget the existing cabinets and Ubatuba granite were kept, but moved to one side of the kitchen. This left the west wall available to create a 9' long custom hutch. Stock, unfinished cabinets from Menard's were used and painted with the appearance of a dark stain, which balances the dark granite on the opposite wall. The butcher block top is from IKEA. The crown and headboard are from Menard's and stained to match the cabinets on the opposite wall.
Moving the cabinets left a shortage in the base cabinets. This was filled by the Details custom designed furniture-style cabinet seen through the steel island. Pull out drawers with exposed wire and burlap bins and vertical cookie sheet slots are hardworking additions to the kitchen.
Walls are a light spring green and the wood flooring is painted in a slightly deeper deck paint. The budget did not allow for all new matching flooring so new unfinished hardwoods were added in the addition and the entire kitchen floor was painted. It's a great fit for this 1947 Cape Cod family home.
The island was custom built with flexibility in mind. It can be rolled anywhere in the room and also offers an overhang counter for seating.
Appliances are all new. The black works very well with the dark granite countertops.
The client retained their dining table but an L-shaped bench with storage was build to maximize seating during their frequent entertaining.
The home did not previously have access to the backyard from the back of the house. The expansion included a new back door that leads to a large deck. Just beyond the fridge on the left, a laundry area was added, relocating it from the unfinished basement.
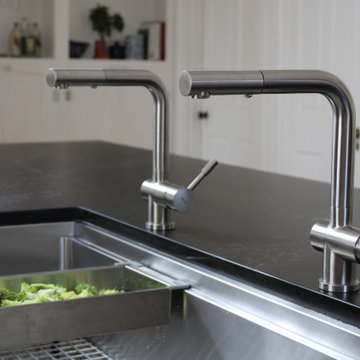
Our 46" workstation sink with built in ledge for cutting boards and other accessories. This large, single bowl sink with dual ledges can do double duty as a party prep and serving station. Double faucets allow two people to work at the sink together and keep one side of the sink usable if the other is occupied with accessories.
Shown with our stainless steel colander.
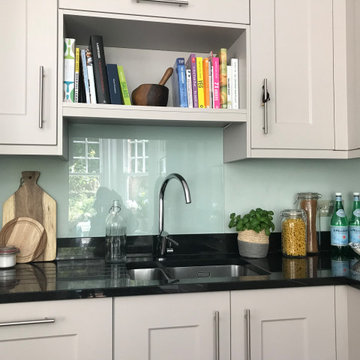
Here we completely changed the use of this room from living room to kitchen to make the most of the light through these bay windows. The units were designed to give maximum storage and the layout lends itself to family living and home working.

To keep this kitchen expansion within budget the existing cabinets and Ubatuba granite were kept, but moved to one side of the kitchen. This left the west wall available to create a 9' long custom hutch. Stock, unfinished cabinets from Menard's were used and painted with the appearance of a dark stain, which balances the dark granite on the opposite wall. The butcher block top is from IKEA. The crown and headboard are from Menard's and stained to match the cabinets on the opposite wall.
Walls are a light spring green and the wood flooring is painted in a slightly deeper deck paint. The budget did not allow for all new matching flooring so new unfinished hardwoods were added in the addition and the entire kitchen floor was painted. It's a great fit for this 1947 Cape Cod family home.
The island was custom built with flexibility in mind. It can be rolled anywhere in the room and also offers an overhang counter for seating.
Appliances are all new. The black works very well with the dark granite countertops.
The client retained their dining table but an L-shaped bench with storage was build to maximize seating during their frequent entertaining.
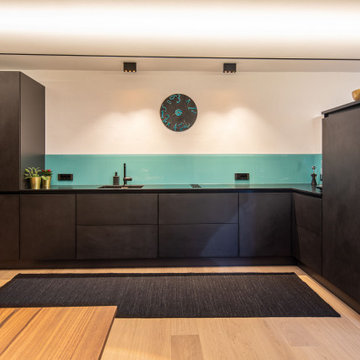
Grazie all’impegno e all’ottimo gusto dei clienti in termini di materiali ed estetica, è stato possibile realizzare un interno accattivante con molti dettagli interessanti, come i pannelli a parete rivestiti con vernice metallica e il nuovo blocco cucina con retroparete in vetro e striscia di luce a soffitto.
Dank des Engagements und des ausgesprochen guten Geschmackes der Kunden in Bezug auf Material und Ästhetik, konnte ein ansprechendes interior mit vielen interessanten Details realisiert werden, wie die mit Metallfarbe beschichteten Wandpaneele und die neue Küchenzeile mit Glasrückwand und darüber schwebendem Lichtband.
Kitchen with Green Splashback and Painted Wood Flooring Ideas and Designs
2
