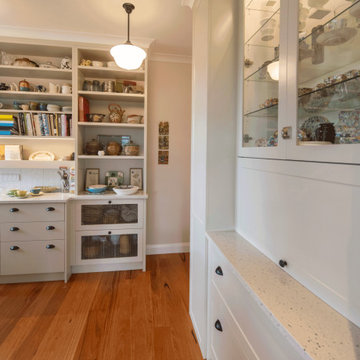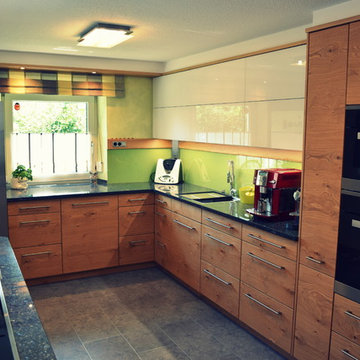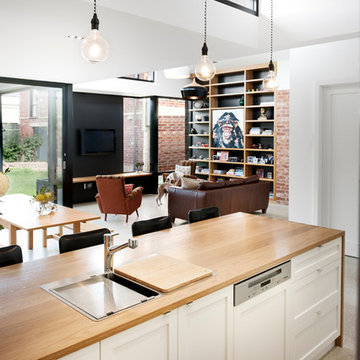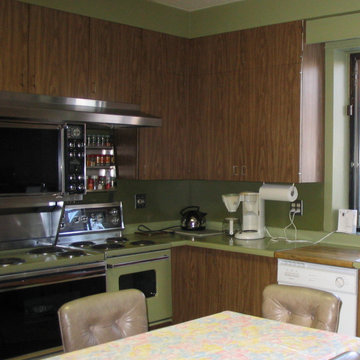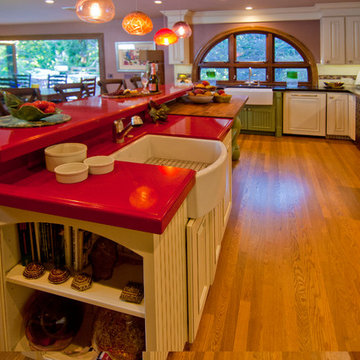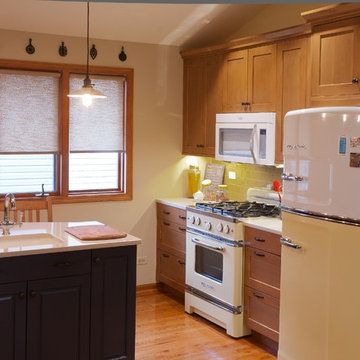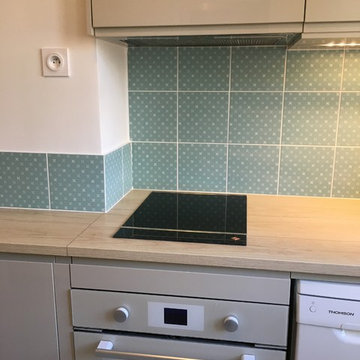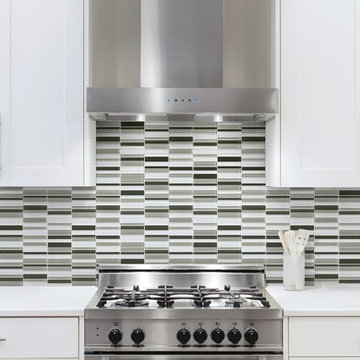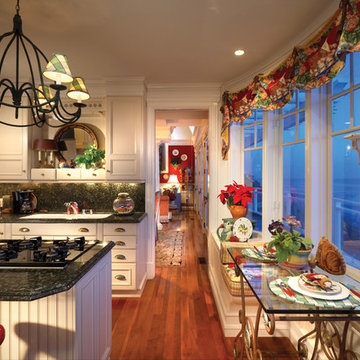Kitchen with Green Splashback and Coloured Appliances Ideas and Designs
Refine by:
Budget
Sort by:Popular Today
141 - 160 of 253 photos
Item 1 of 3
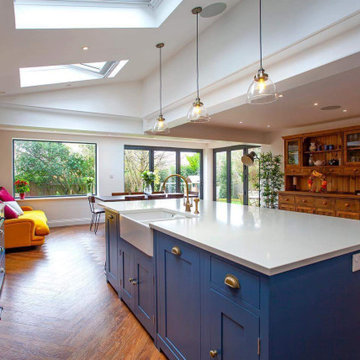
This fun and bright family kitchen looks great in this recently extended property. The splashback really adds an element of fun to this kitchen space and the brass handles and tap look great against the blue units.
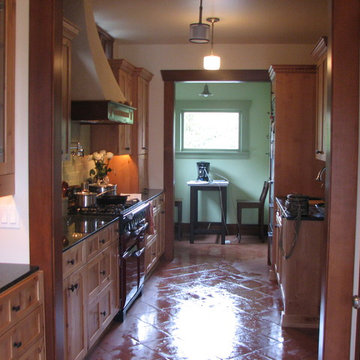
Greenwood Kitchen and Buffet. From the client, "Thanks and a big thanks for your (Lynn and Tim) work on this!"
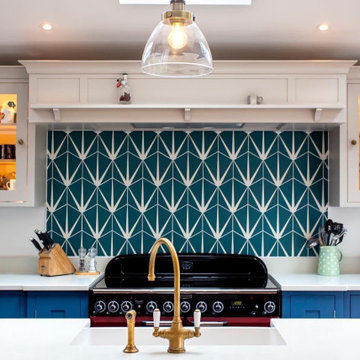
This fun and bright family kitchen looks great in this recently extended property. The splashback really adds an element of fun to this kitchen space and the brass handles and tap look great against the blue units.
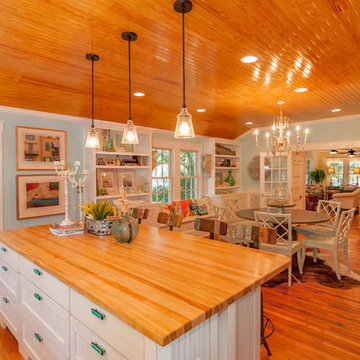
This home is one of Southport's Historical Cottages. The E.B. Daniel Homestead was built in 1875 and purchased by our client upon her retirement in 2014. The home, now known as "The Mermaid Manor" was in dire need of some TLC.
Tracy, along with her builder Fred Fiss of Green Harmony Homes, had the vision to bring her dream into a reality and to give this home the love it deserved. When Fred introduced Tracy to David she knew he was 'the one' to give her that Dream Kitchen!
Tracy showed David her idea notebook and trusted him to design her dream kitchen and he did just that! They communicated by telephone and email with Tracy only being in Southport four times over the construction period. Not only did David design the kitchen and laundry room, he also installed the cabinetry in the kitchen, laundry, and a makeup table in the master bath.
What we love about this project
- Open and Inviting Kitchen especially perfect for entertaining
- The natural flow from one room to another
- That expansive island with drawer storage and lots of seating
- The Big Chill Appliances are AMAZING
- Italian Glass Subway Tile Backsplash
- Custom Glass Cabinet Pulls
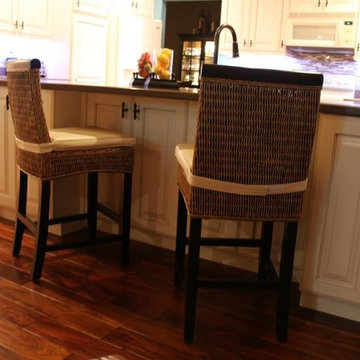
Island seating at one level, perfect for visiting with the cook or for kids to do homework as parent prepares dinner. Lovingly photographed by Bonnie Telinger of Sarasota Florida
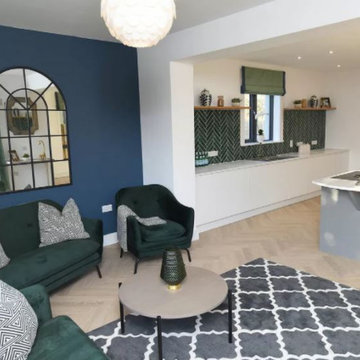
For this showhouse, Celene chose the Desert Oak Laminate in the Herringbone style (it is also available in a matching straight plank). This floor runs from the front door through the hallway, into the open plan kitchen / dining / living space.
For the kitchen splashback, the customer chose the Lume Green [6x24] porcelain tile laid in a herirngbone style.
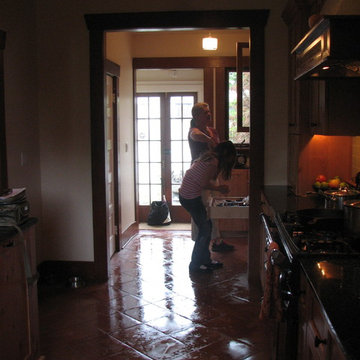
Greenwood Kitchen and Buffet. From the client, "Thanks and a big thanks for your (Lynn and Tim) work on this!"
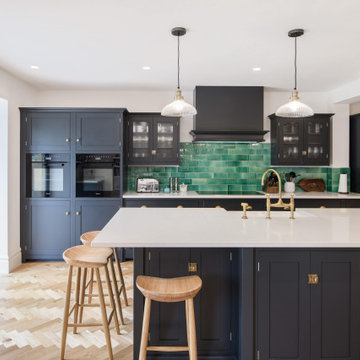
Architecture and interior design firm Easton Design Office did a beautiful job working on the full refurbishment and structural alterations to this family home in Highgate. A bright, welcoming dining and kitchen area, the perfect space for entertaining guests or hosting the family parties.
Settled right at home above the dining table hangs our Large Cream 1933 Design lampshades paired with the brass suspension sets. Elegant and poised, this neutral pendant set reflects light across the room while staying consistent with the accent brass feature, spotted in fixings throughout the space.
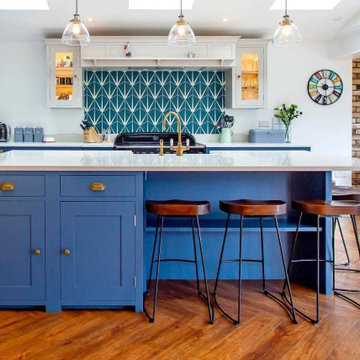
This fun and bright family kitchen looks great in this recently extended property. The splashback really adds an element of fun to this kitchen space and the brass handles and tap look great against the blue units.
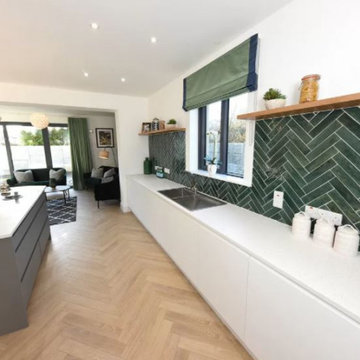
For this showhouse, Celene chose the Desert Oak Laminate in the Herringbone style (it is also available in a matching straight plank). This floor runs from the front door through the hallway, into the open plan kitchen / dining / living space.
For the kitchen splashback, the customer chose the Lume Green [6x24] porcelain tile laid in a herirngbone style.
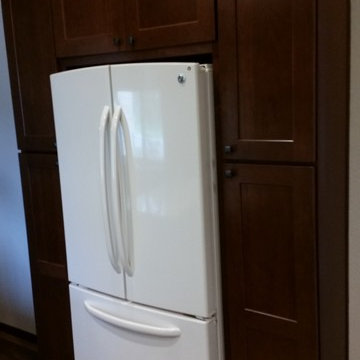
The original kitchen layout had the range located in the peninsula with a hood overhead. The previous wall cabinet units were 30"H and suspended from large soffits around the perimeter of the kitchen. The decision was made to increase cabinet storage, functionality, and just upgrade and bring current materials without clashing with the existing style of home. In doing so we removed and replaced smaller soffits over the cabinetry. As an additional feature we incorporated 4" recessed can lights into the soffits accenting the cabinetry and countertops without having the clutter of standard ceiling units.
Kitchen with Green Splashback and Coloured Appliances Ideas and Designs
8
