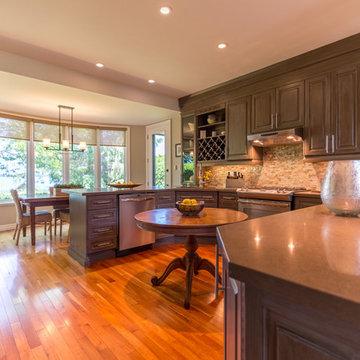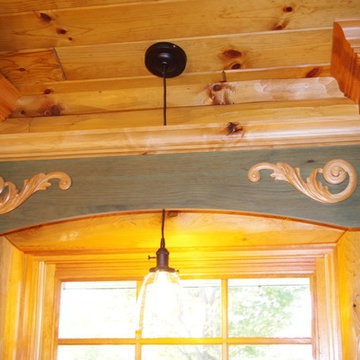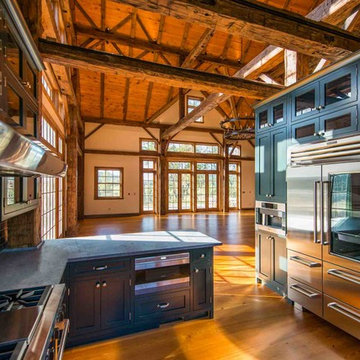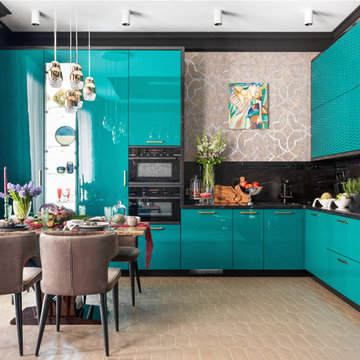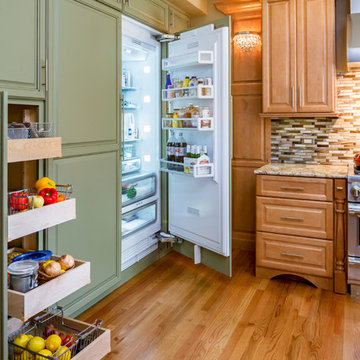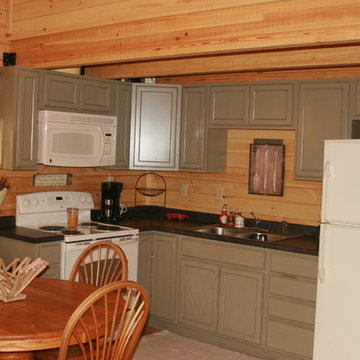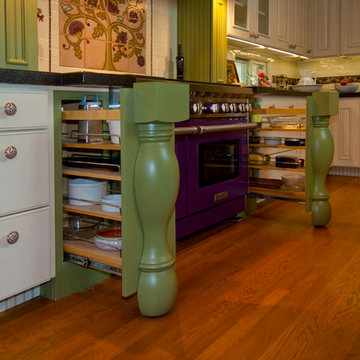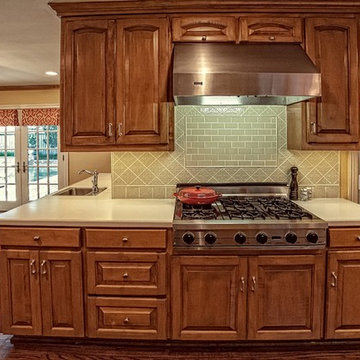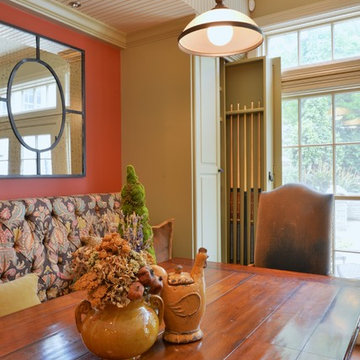Kitchen with Green Cabinets Ideas and Designs
Refine by:
Budget
Sort by:Popular Today
81 - 100 of 174 photos
Item 1 of 3
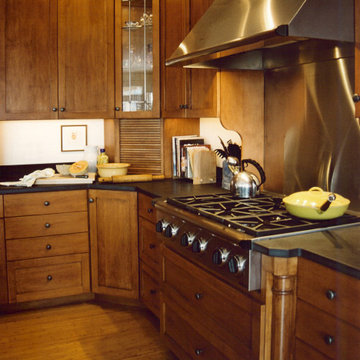
Resident cook enjoys high-end professional grade Wolf gas range, hood and two ovens located in the island. Warming trays are concealed in cabinet drawers below range top. Ample accordion appliance garages house high-powered + extra duty appliances used for preparing complex recipes.
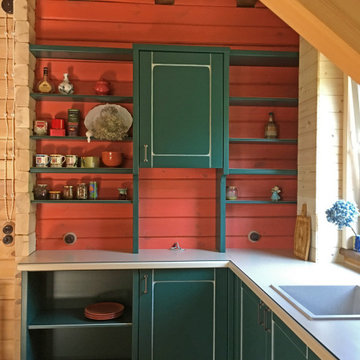
Кухня занимает место под лестницей и возле перегородки с санузлом, компактно вписываясь в план первого этажа. В доме есть настоящая печь с духовкой, также барбекю на участке и летняя кухня в гостевом доме, поэтому для этой кухни отведено не очень много места.
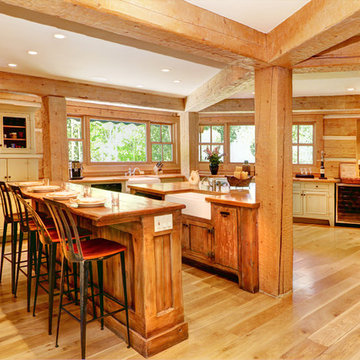
What does it say about a home that takes your breath away? From the moment you walk through the front door, the beauty of the Big Wood embraces you. The soothing light begs a contemplative moment and the tall ceilings and grand scale make this a striking alpine getaway. The floor plan is perfect for the modern family with separated living spaces and yet is cozy enough to find the perfect spot to gather. A large family room invites late night movies, conversation or napping. The spectacular living room welcomes guests in to the hearth of the home with a quiet sitting area to contemplate the river. This is simply one of the most handsome homes you will find. The fishing is right outside your back door on one of the most beautiful stretches of the Big Wood. The bike path to town is a stone’s throw from your front door and has you in downtown Ketchum in no time. Very few properties have the allure of the river, the proximity to town and the privacy in a home of this caliber.
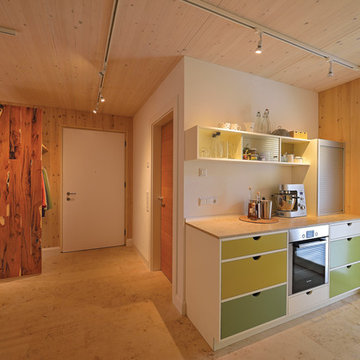
Die Küche besteht aus zwei Möbelblöcken mit allen Elektroeinbauten, Spülbecken und Stauraumfächern mit Platz für alle Küchenutensilien. In Sachen Gestaltung ein Mix aus kräftig-warmen Grüntönen, Weißlack und den Juramarmorfliesen aus dem Altmühltal auf Boden und Arbeitsfläche. Runde Ausschnitte an den Fronten sorgen für einen unkomplizierten Zugriff.
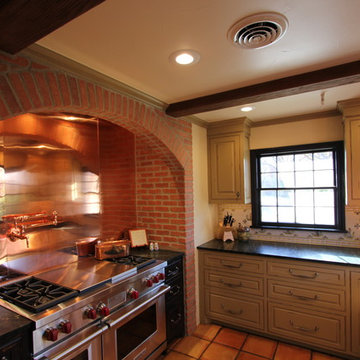
This farmhouse style kitchen remodel is filled with unique and striking features including exposed wood beams, a curved brick nook for the range with a copper backsplash, light green cabinetry and black granite countertops and a terra cotta tile floor.
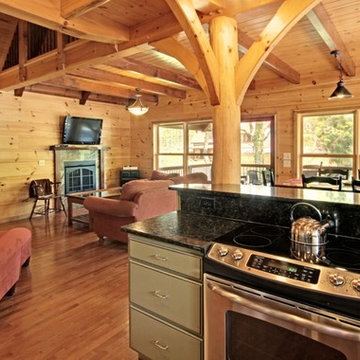
Structure itself is an aesthetic consideration in a timber frame. The large natural post, knee braces and timbers not only provide visual interest, they also signify strength.
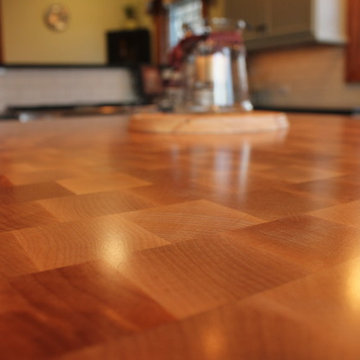
Butcher block has a few positive characteristics in the kitchen. They are warmer and softer to touch. You can use butcher block as a cutting board and there is enough wear on the block, there is always the option to re-sand and re seal the surface.
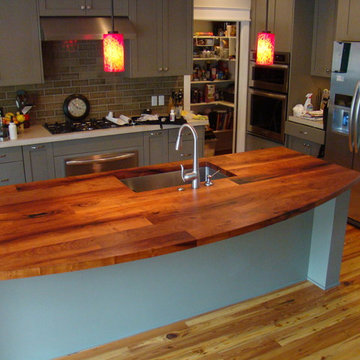
Texas Mesquite island top gives comfort and warmth to this well designed kitchen.\
Category: Island top
Wood species: Texas Mesquite
Construction method: face grain
Features: one long curved side
Size & thickness:50" wide by 139" long by 1.75" thick
Edge profile: softened
Finish: Food safe Tung Oil/Citrus solvent finish
Island top by: DeVos Custom Woodworking
Project location: Austin, TX
Builder: Gosset Jones Homes
Photo by Homeowner
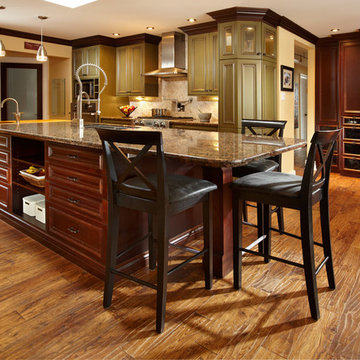
Spin Design Solutions
Dark wood cherry cabinets
Green cabinets with antique glaze - paint grade maple
Handscraped oak hardwood flooring
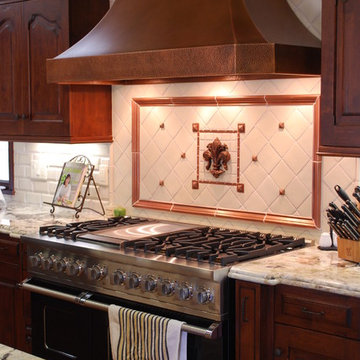
Located in Cowen Heights, this kitchen, designed by Jonathan Salmon, is a beautiful traditional kitchen with a fun colorful spin. These custom Bentwood cabinets are a mix of Burnished Copper on Alder and custom glazed moss colored finish. The glass panes on the cabinets open the room to appear larger. Additionally, the green mossy finish on the cabinets brings a fun, playful element into the design of the kitchen. The Sub Zero fridge is integrated into the kitchen by using the same finish as the cabinets. The Shaw farmhouse sink blends in well with the Santa Cecilia granite countertop and copper tones used throughout the kitchen. The island provides an easy workspace for prepping and serving meals. There is an additional sink that allows are client more space to prep while cooking. This island also has a wrought iron support detail that makes this island unique to this kitchen. Above the Thermadoor range is a custom hammered copper hood that really ties the room together. The designer used Bevelle subway tiles for the back splash, as well as a custom desing behind the range.
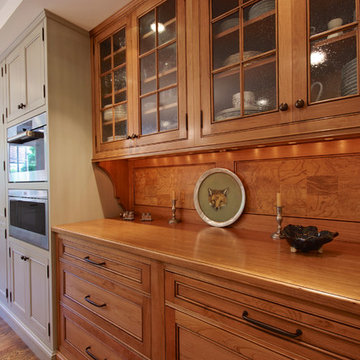
This accent cabinet adds some warmth to the kitchen and provides additional display and storage space. - ADR Builders
Kitchen with Green Cabinets Ideas and Designs
5
