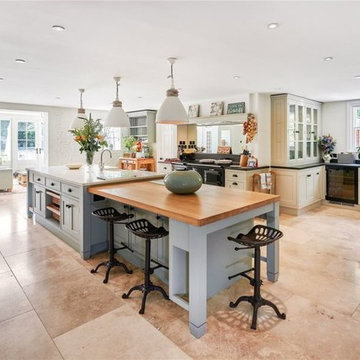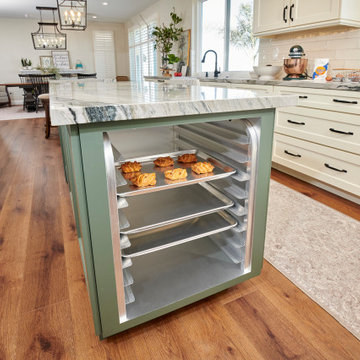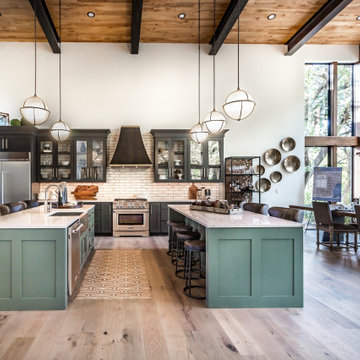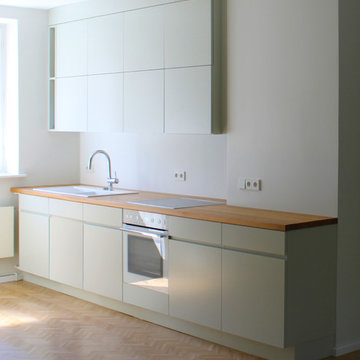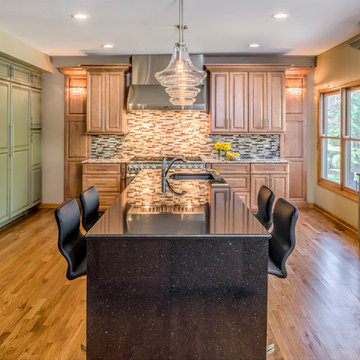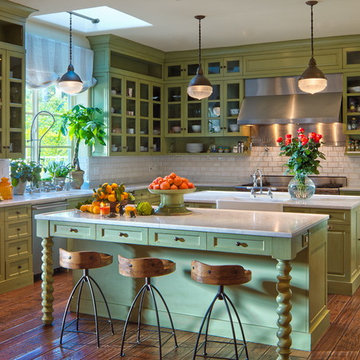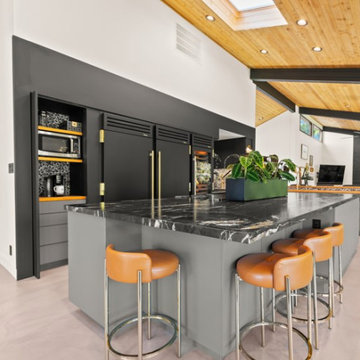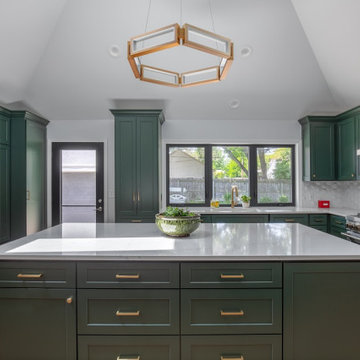Kitchen with Green Cabinets and Multiple Islands Ideas and Designs
Sort by:Popular Today
61 - 80 of 442 photos
Item 1 of 3
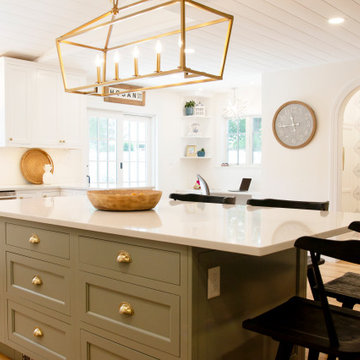
We added a 10 foot addition to their home, so they could have a large gourmet kitchen. We also did custom builtins in the living room and mudroom room. Custom inset cabinets from Laurier with a white perimeter and Sherwin Williams Evergreen Fog cabinets. Custom shiplap ceiling. And a custom walk-in pantry
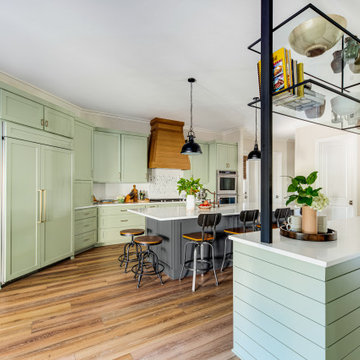
Open kitchen with two islands, green cabinets, iron ore island, floating iron shelving, white oak vent hood, double oven, brass hardware.
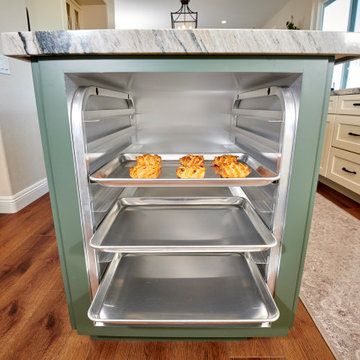
Baker's Delight; this magnificent chefs kitchen has everything that you could dream about for your kitchen including a cooling rack for baking. The two large island with the cage chandeliers are the centerpiece to this kitchen which lead you into the cooking zone. The kitchen features a new sink and a prep sink both are located in front of their own window. We feature Subzero - Wolf appliances including a 36" 6 burner full range with oven, speed oven and steam oven for all your cooking needs.
The islands are eucalyptus green one is set up for all her baking supplies including the cooling rack and the island offers a place to sit with your family.
The flooring featured in this home are a rich luxury vinyl that has the appearance of hardwood floors but the cost savings is substantial over hardwood.
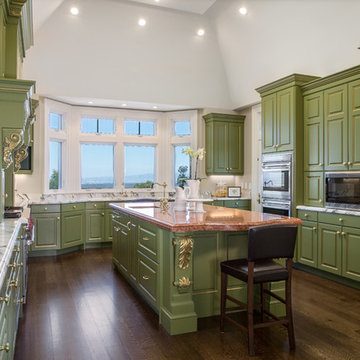
A breathtaking city, bay and mountain view over take the senses as one enters the regal estate of this Woodside California home. At apx 17,000 square feet the exterior of the home boasts beautiful hand selected stone quarry material, custom blended slate roofing with pre aged copper rain gutters and downspouts. Every inch of the exterior one finds intricate timeless details. As one enters the main foyer a grand marble staircase welcomes them, while an ornate metal with gold-leaf laced railing outlines the staircase. A high performance chef’s kitchen waits at one wing while separate living quarters are down the other. A private elevator in the heart of the home serves as a second means of arriving from floor to floor. The properties vanishing edge pool serves its viewer with breathtaking views while a pool house with separate guest quarters are just feet away. This regal estate boasts a new level of luxurious living built by Markay Johnson Construction.
Builder: Markay Johnson Construction
visit: www.mjconstruction.com
Photographer: Scot Zimmerman
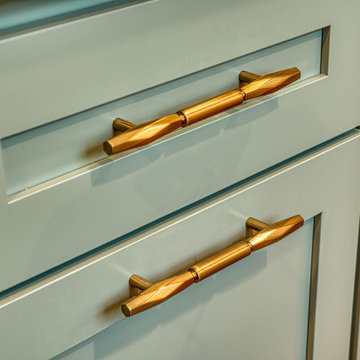
This rustic but modern Gainesville kitchen remodel features 2 islands with Sage green cabinets and gold hardware.
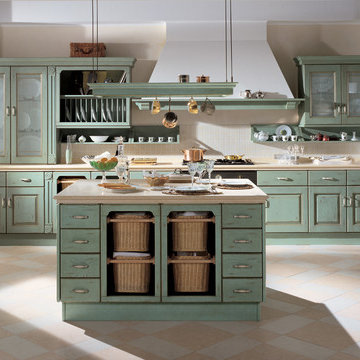
Belvedere
design by Raffaele Pravato
The expression of nature and the love of country life
Belvedere, in the Scavolini traditional line, is the kitchen which most impressively re-creates the appeal of the family life of bygone days and the warmth of a tranquil, natural environment.
Inspired by the culture of old country homes, it features hand-finishing procedures which enhance the values and contents of a friendlier world to which many of us would gladly return.
Woods and natural colours, rustic work-tops and masonry, ceramic tiles, glass-fronted cupboards, kneading troughs, recesses and chimney hoods.
Situations and objects of fond memory, a vital part of our history, which the Belvedere kitchen, complete with every convenience, allows us to enjoy once more.
See more at: http://www.scavolini.us/Kitchens/Belvedere#sthash.tCMDSgvE.dpuf
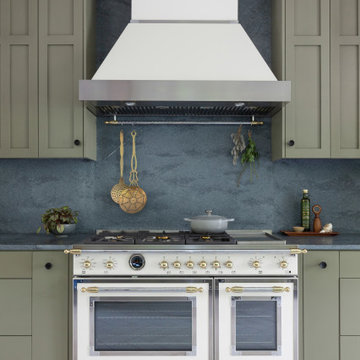
The Bertazzoni Heritage Series stands as a focal point with it's classic look and stunning ivory color. @LaurieMarch's focus was to honor the outdoors while prioritizing the personalized yet functional space. Exploring the concept of "biophilia" — our innate tendency to seek out and feel joy in nature, her design centers around scenic green vistas that put you in a relaxed mental state, with a touch of vintage charm to celebrate the history of the home.
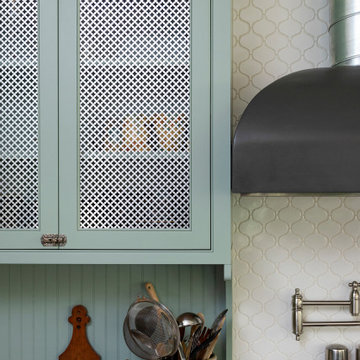
This Florida kitchen has it all: color, charm, coziness, and contrast! Every feature is so good, it's hard to pick a favorite! These inset cabinets were ordered unfinished and painted on site. The Madison doors are shaker with a touch of elegance. We love it all!
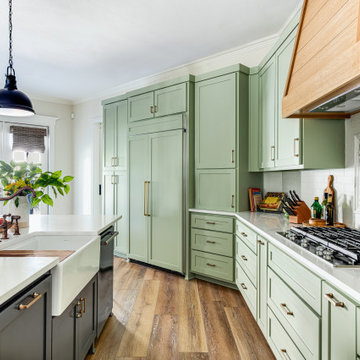
Open kitchen with two islands, green cabinets, iron ore island, floating iron shelving, white oak vent hood, double oven, brass hardware.
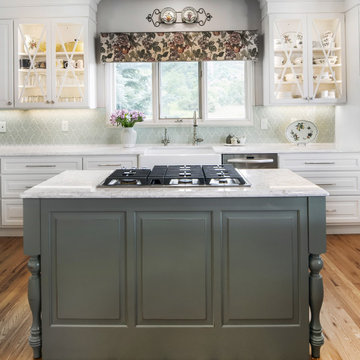
The design included all new appliances including a built-in refrigerator/freezer and down-draft ventilation to keep the space as open as possible.
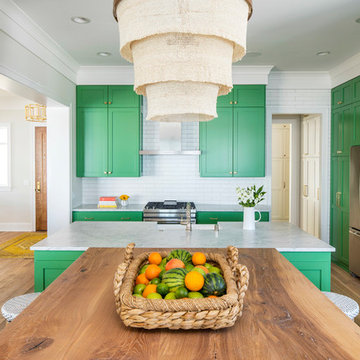
Martha O’Hara Interiors, Interior Design and Photo Styling | City Homes, Builder | Troy Thies, Photography | Please Note: All “related,” “similar,” and “sponsored” products tagged or listed by Houzz are not actual products pictured. They have not been approved by Martha O’Hara Interiors nor any of the professionals credited. For info about our work: design@oharainteriors.com
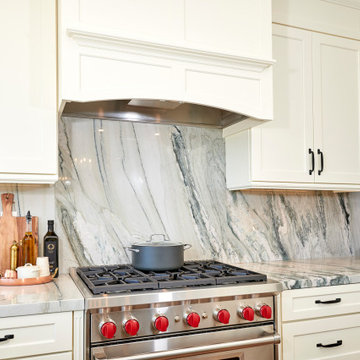
Baker's Delight; this magnificent chefs kitchen has everything that you could dream about for your kitchen including a cooling rack for baking. The two large island with the cage chandeliers are the centerpiece to this kitchen which lead you into the cooking zone. The kitchen features a new sink and a prep sink both are located in front of their own window. We feature Subzero - Wolf appliances including a 36" 6 burner full range with oven, speed oven and steam oven for all your cooking needs.
The islands are eucalyptus green one is set up for all her baking supplies including the cooling rack and the island offers a place to sit with your family.
The flooring featured in this home are a rich luxury vinyl that has the appearance of hardwood floors but the cost savings is substantial over hardwood.
Kitchen with Green Cabinets and Multiple Islands Ideas and Designs
4
