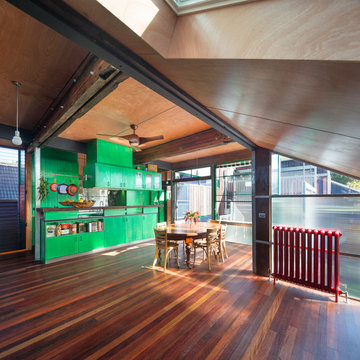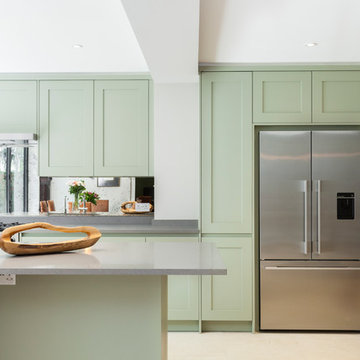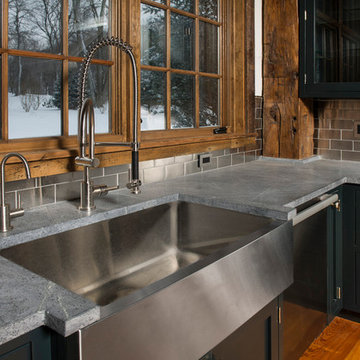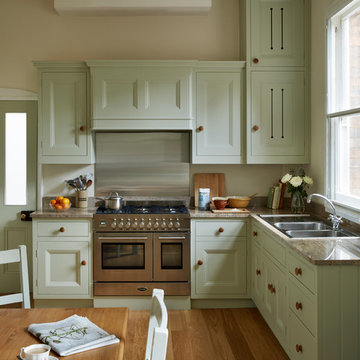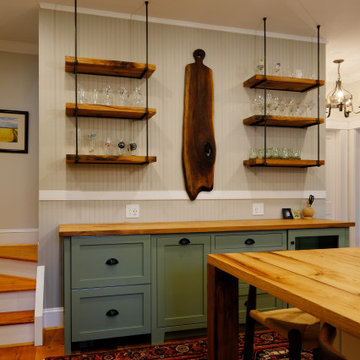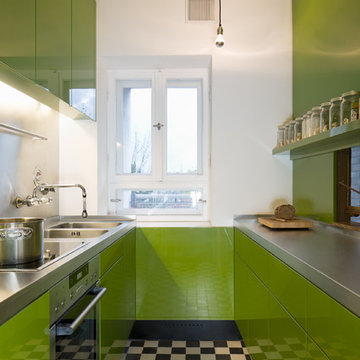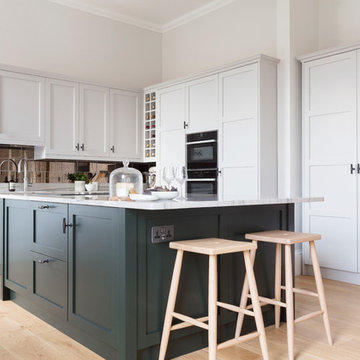Kitchen with Green Cabinets and Metallic Splashback Ideas and Designs
Refine by:
Budget
Sort by:Popular Today
21 - 40 of 476 photos
Item 1 of 3
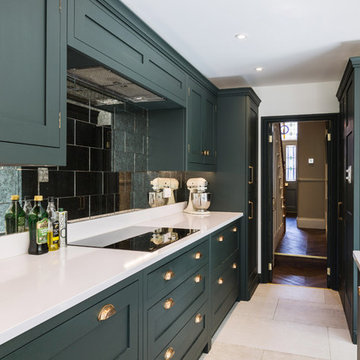
A stunning period property in the heart of London, the homeowners of this beautiful town house have created a stunning, boutique hotel vibe throughout, and Burlanes were commissioned to design and create a kitchen with charisma and rustic charm.
Handpainted in Farrow & Ball 'Studio Green', the Burlanes Hoyden cabinetry is handmade to fit the dimensions of the room exactly, complemented perfectly with Silestone worktops in 'Iconic White'.
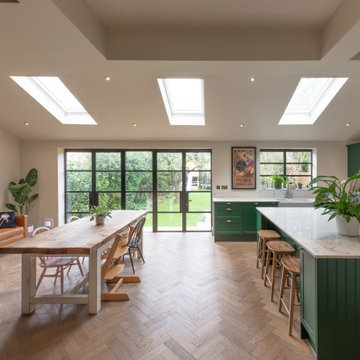
Large Kitchen Diner
Herringbone Parquet flooring
Crittal Style doors

Vibra Stainless Steel Countertop and Backsplash with Integral Stainless Steel Sink by FourSeasons MetalWorks.
Kitchen Design and Cabinets by Hermitage Kitchen Design Gallery in Nashville, TN

Denash Photography, Designed by Jenny Rausch C.K.D. A view of a small bar area in a large kitchen. Wood flooring, recessed ceiling cans. Light blue cabinetry color with decorative accents. Tile backsplash, Custom open shelving with mirrored back. X mullion glass door inserts. Stainless steel appliances. Pendant lighting over peninsula.
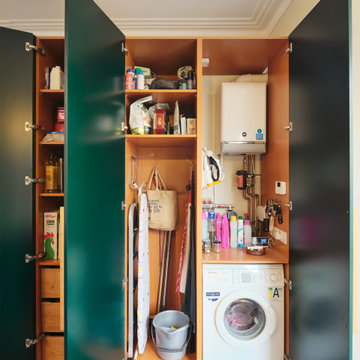
Matt lacquer doors with brushed brass handrails. Tall matt lacquer doors with bespoke solid cherry handles
Cherry veneer box shelves and open wall unit with led strip lights.
Cherry MFC interiors with solid cherry finch-tailed drawer boxes
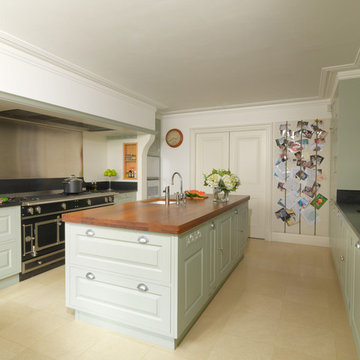
This elegant, classic painted kitchen was designed and made by Tim Wood to act as the hub of this busy family house in Kensington, London.
The kitchen has many elements adding to its traditional charm, such as Shaker-style peg rails, an integrated larder unit, wall inset spice racks and a limestone floor. A richly toned iroko worktop adds warmth to the scheme, whilst honed Nero Impala granite upstands feature decorative edging and cabinet doors take on a classic style painted in Farrow & Ball's pale powder green. A decorative plasterer was even hired to install cornicing above the wall units to give the cabinetry an original feel.
But despite its homely qualities, the kitchen is packed with top-spec appliances behind the cabinetry doors. There are two large fridge freezers featuring icemakers and motorised shelves that move up and down for improved access, in addition to a wine fridge with individually controlled zones for red and white wines. These are teamed with two super-quiet dishwashers that boast 30-minute quick washes, a 1000W microwave with grill, and a steam oven with various moisture settings.
The steam oven provides a restaurant quality of food, as you can adjust moisture and temperature levels to achieve magnificent flavours whilst retaining most of the nutrients, including minerals and vitamins.
The La Cornue oven, which is hand-made in Paris, is in brushed nickel, stainless steel and shiny black. It is one of the most amazing ovens you can buy and is used by many top Michelin rated chefs. It has domed cavity ovens for better baking results and makes a really impressive focal point too.
Completing the line-up of modern technologies are a bespoke remote controlled extractor designed by Tim Wood with an external motor to minimise noise, a boiling and chilled water dispensing tap and industrial grade waste disposers on both sinks.
Designed, hand built and photographed by Tim Wood
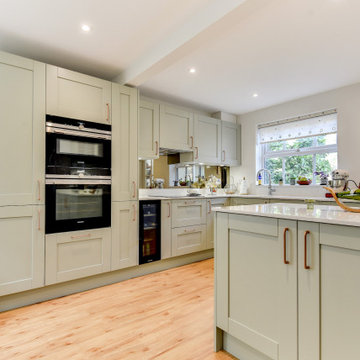
Classic British Kitchen in Horsham, West Sussex
Sage Green cabinetry combines with sparkling accents in this Horsham project, which also involved a structural change.
The Brief
This Horsham based client sought a structural adjustment to their property and were planning to remove a dividing wall to combine their kitchen and dining room area.
The previous kitchen area was compact and dark due to the dividing wall, so they favoured a design that made the most of natural light and a layout that made the new room feel spacious.
From early conversations with designer Alistair, the client favoured a green finish with vibrant accents. A new floor was also required as part of the project.
Design Elements
The finished project makes use of an L shaped layout, complete with a peninsula island, which was a key desirable of the client.
A green finish was favoured from the outset, with the client opting for a subtle Sage Green colour. It has been nicely complimented by accents in the form of copper door handles and a metallic gold splashback.
Lighting was a key consideration for this project, and the layout makes the most of the natural light pouring in from the rear of the property.
Downlights and undercabinet lighting add another level of ambience to this kitchen.
Special Inclusions
In addition to the new kitchen the client sought to enhance functionality with an array of appliances from Siemens.
A Siemens single oven, combination oven, refrigerator, freezer, hob, and extractor have all been specified in this kitchen space. The client also wished to indulge in a wine cabinet, which is a built-in Siemens model.
Project Highlight
The highlight of this kitchen area is the sparkling sink, splashback and worktop area.
The client favoured an integrated sink, which is fabricated of the same quartz finish: Lagoon, as the work surface.
A Quooker 100°C boiling water tap is also installed in this kitchen.
The End Result
This project highlights the amazing capabilities of our complete installation option. Originally two compact and poorly lit rooms have been combined into a light filled kitchen and dining space, with a new kitchen and new Karndean flooring to compliment.
If you are thinking of a kitchen transformation project, arrange a free appointment to discover how we can create your dream kitchen and dining space.
Request a Callback I Book an Appointment

Large Kitchen Diner
Herringbone Parquet flooring
Crittal Style doors

The project is located in the heart of Chicago’s Lincoln Park neighborhood. The client’s a young family and the husband is a very passionate cook. The kitchen was a gut renovation. The all white kitchen mixes modern and traditional elements with an oversized island, storage all the way around, a buffet, open shelving, a butler’s pantry and appliances that steal the show.
Butler's Pantry Details include:
-This space is multifunction and is used as an office, a coffee bar and for a liquor bar when entertaining
-Dark artichoke green cabinetry custom by Dresner Design private label line with De Angelis
-Upper cabinets are burnished brass mesh and antique mirror with brass antiquing
-Hardware from Katonah with a antiqued brass finish
-A second subzero refrigerated drawer is located in the butler’s pantry along with a second Miele dishwasher, a warming drawer by Dacor, and a Microdrawer by Wolf
-Lighting in the desk is on motion sensor and by Hafale
-Backsplash, polished Calcutta Gold marble mosaic from Artistic Tile
-Zinc top reclaimed and fabricated by Avenue Metal
-Custom interior drawers are solid oak with Wenge stain
-Trimless cans were used throughout
-Kallista Sink is a hammered nickel
-Faucet by Kallista

The kitchen was transformed by removing the entire back wall, building a staircase leading to the basement below and creating a glass box over it opening it up to the back garden.The deVol kitchen has Studio Green shaker cabinets and reeded glass. The splash back is aged brass and the worktops are quartz marble and reclaimed school laboratory iroko worktop for the island. The kitchen has reclaimed pine pocket doors leading onto the breakfast room.
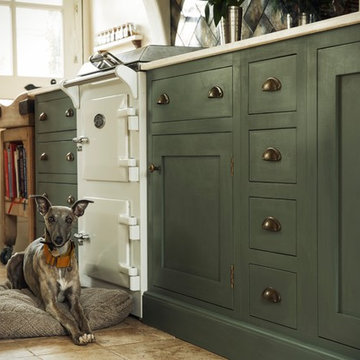
Stunning rustic kitchen with flat panel doors, planted plinths, traditional cornices and open plan shelving. The epitome of country living.
Kitchen with Green Cabinets and Metallic Splashback Ideas and Designs
2
