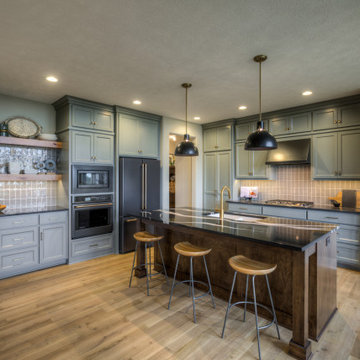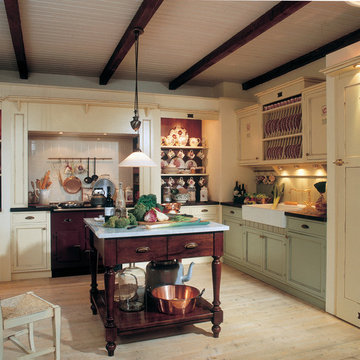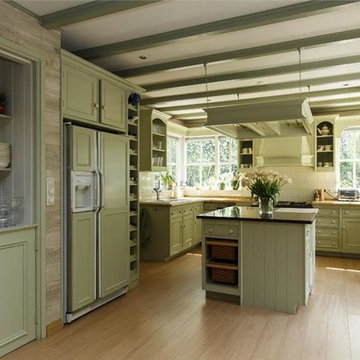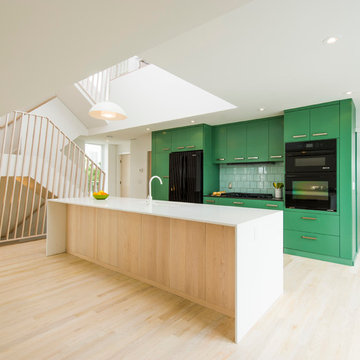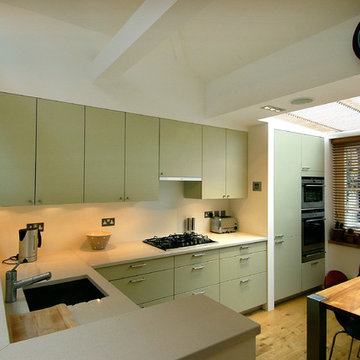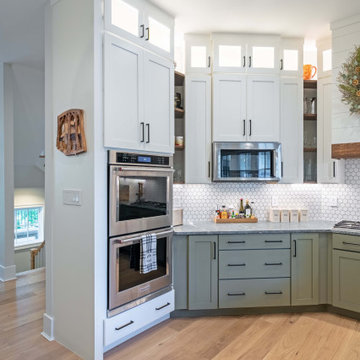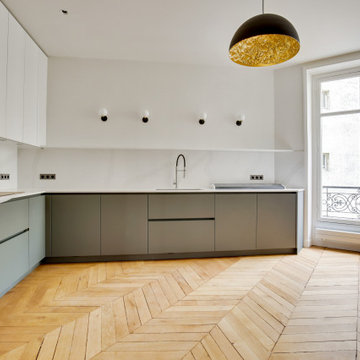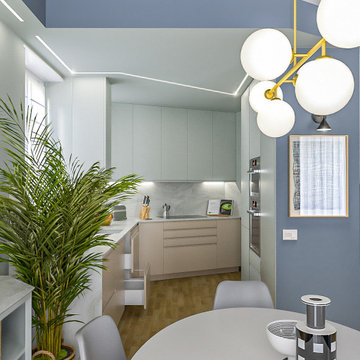Kitchen with Green Cabinets and Light Hardwood Flooring Ideas and Designs
Refine by:
Budget
Sort by:Popular Today
101 - 120 of 4,070 photos
Item 1 of 3

Soft green viens in the Vermont Danby marble on the backsplash and counters picks up the cabinetry collor. the beams overhead extend from the kitchen, through the dining room, and into the living room beyond.

Who said that a Burbank bungalow home needs to be doll and old fashioned.
In this Burbank remodeling project we took this 1200sq. bungalow home and turned it to a wonderful mixture of European modern kitchen space and calm transitional modern farmhouse furniture and flooring.
The kitchen was a true challenge since space was a rare commodity, but with the right layout storage and work space became abundant.
A floating 5' long sitting area was constructed and even the back face of the cabinets was used for wine racks.
Exterior was updated as well with new black windows, new stucco over layer and new light fixtures all around.
both bedrooms were fitted with huge 10' sliding doors overlooking the green backyard.
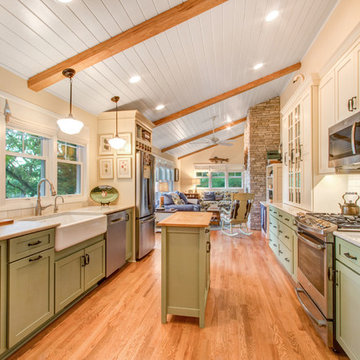
This cozy kitchen on Whitewater Lake, Wis. is full of character. From the the exposed beams and beautiful two-tone cabinets to the hardwood floor and expansive windows, it's simply a gorgeous design and perfect fit for the homeowners. Medallion Cabinetry is used in the popular Potter's Mill flat panel door style with a Sage Vintage finish. Upper pantry cabinets are in the contrasting White Chocolate finish and counters are Caesarstone Quartz color Taj Royale.
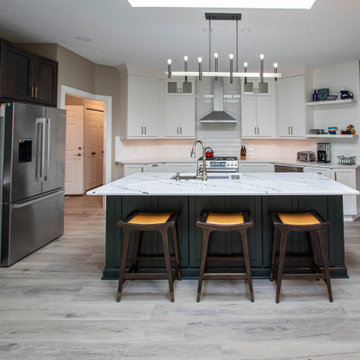
In this designer kitchen displays three-tone cabinet finishes. On the perimeter is Greenfield Cabinetry’s Framed Augusta door in Glacier paint grade finish, the Island is Greenfield Cabinetry’s Framed Augusta door in the Pesto paint grade finish and the wine bar and information center is Greenfield Cabinetry’s Framed Augusta in the Alder Breakwater finish. The countertop on the perimeter is Caesarstone organic white quartz and on the Island is Cambria Ivy Bridge quartz. The backsplash is CTI Daylight Expression ceramic tile in glass finish. A 3’ Galley workstation is installed in the island. And the flooring is Triversa Congoleum in warm gray.
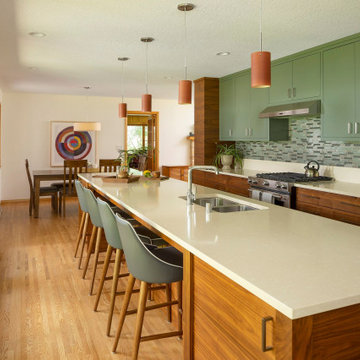
Kitchen and integrated dining area: Large center island, medium color flat-panel lower drawers, and campground green upper cabinets.

This 1970s kitchen in the Adirondacks got a big lift and a fabulous new bar. Plain & Fancy Custom Cabinets, Shaker door, Saybrook Sage. Silver Gray Granite with leathered finish. Brook Custom Artisan Slant Shaped hood with cast nickel finish. Pine flooring. Interior features include LeMans swing outs, pull out pantry, angled dividers for utensils, and roll-shelves in cabinets.

Who said that a Burbank bungalow home needs to be doll and old fashioned.
In this Burbank remodeling project we took this 1200sq. bungalow home and turned it to a wonderful mixture of European modern kitchen space and calm transitional modern farmhouse furniture and flooring.
The kitchen was a true challenge since space was a rare commodity, but with the right layout storage and work space became abundant.
A floating 5' long sitting area was constructed and even the back face of the cabinets was used for wine racks.
Exterior was updated as well with new black windows, new stucco over layer and new light fixtures all around.
both bedrooms were fitted with huge 10' sliding doors overlooking the green backyard.
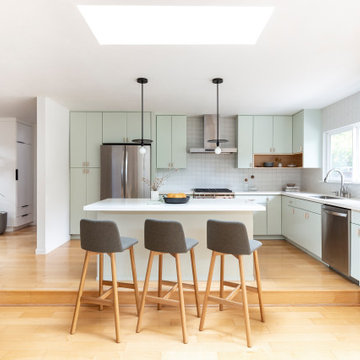
We lovingly named this project our Hide & Seek House. Our clients had done a full home renovation a decade prior, but they realized that they had not built in enough storage in their home, leaving their main living spaces cluttered and chaotic. They commissioned us to bring simplicity and order back into their home with carefully planned custom casework in their entryway, living room, dining room and kitchen. We blended the best of Scandinavian and Japanese interiors to create a calm, minimal, and warm space for our clients to enjoy.
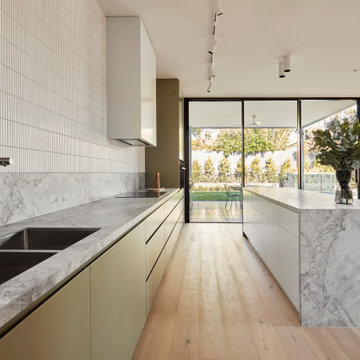
Kitchen at the Ferndale Home in Glen Iris Victoria.
Builder: Mazzei Homes
Architecture: Dan Webster
Furniture: Zuster Furniture
Kitchen, Wardrobes & Joinery: The Kitchen Design Centre
Photography: Elisa Watson
Project: Royal Melbourne Hospital Lottery Home 2020

A formerly walled in kitchen can finally breathe, and the cook can talk to his/her family or guests in this Denver remodel. Same footprint, but feels and works 5x better! Caesarstone counters and splash,
Kitchen with Green Cabinets and Light Hardwood Flooring Ideas and Designs
6

