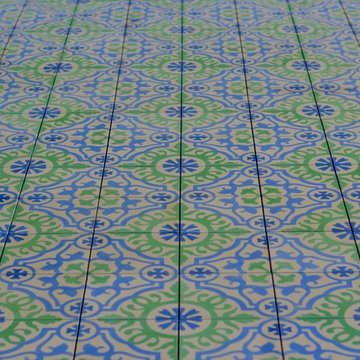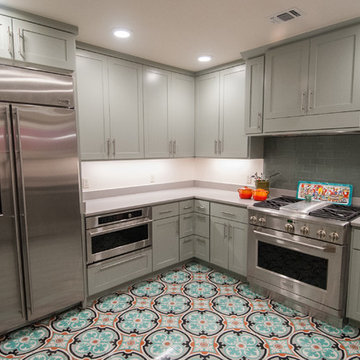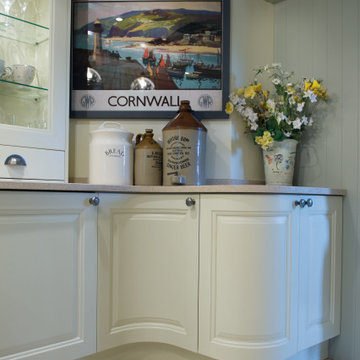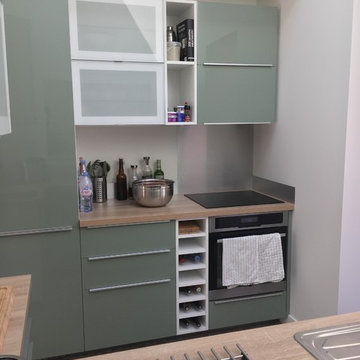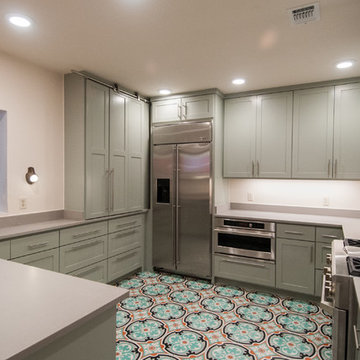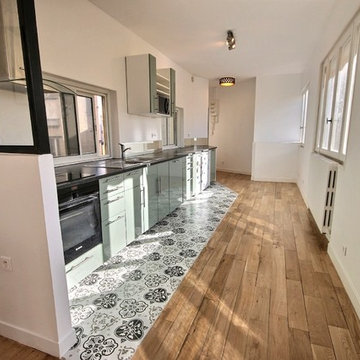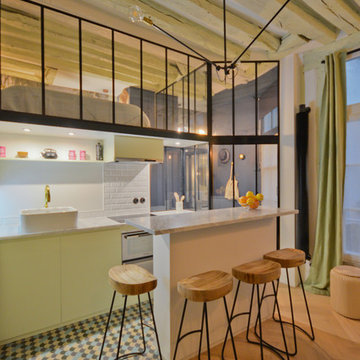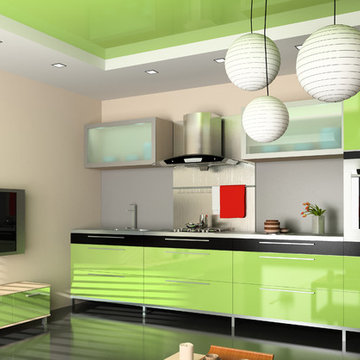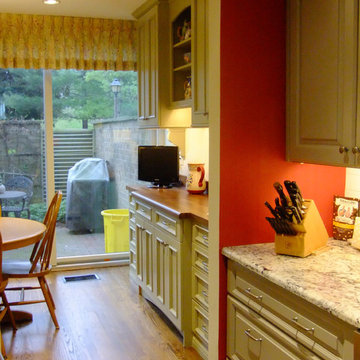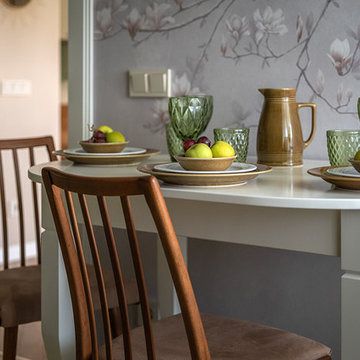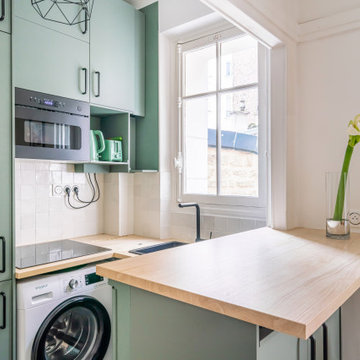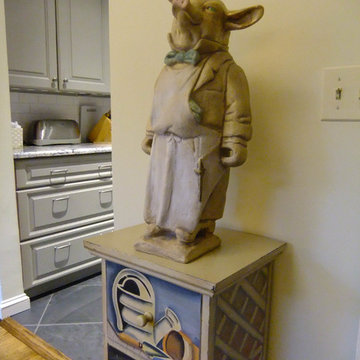Kitchen with Green Cabinets and Cement Flooring Ideas and Designs
Refine by:
Budget
Sort by:Popular Today
121 - 140 of 318 photos
Item 1 of 3
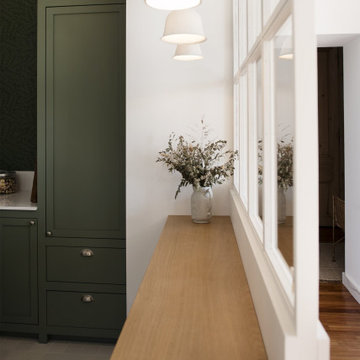
Conception complète d'une cuisine de style anglais.
La fabrication a été réalisée sur mesure dans la région lyonnaise.
Toutes les fonctionnalités d'une cuisine moderne dans une enveloppe très classique .
Pour ce projet de conception, nous avons utilisé un pantelle de matières très intéressantes qui nous ont permis d'avoir un résultat à la hauteur des attentes des clients
Toutes les façades et montant sont en bois finition laqué mat ( ref peinture FARROW and BALL )
Pour les plans de travail nous sommes partie sur un Silistone ( pierre reconstituée ) effet marbre.
Des boutons de portes inox pour les portes battantes et des poignées coquilles inox pour les tiroirs.
La verrière a également été dessinée et fabriqué sur mesure en bois massif finition peinture blanc et un beau plateau en chêne massif pour les petits déjeuné
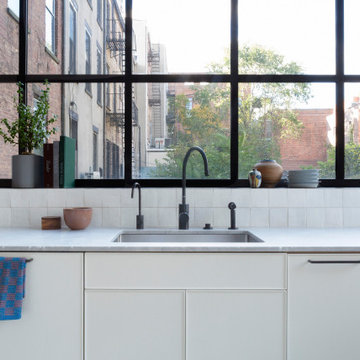
Our overall design concept for the renovation of this space was to optimize the functional space for a family of five and accentuate the existing window. In the renovation, we eliminated a huge centrally located kitchen island which acted as an obstacle to the feeling of the space and focused on creating an elegant and balanced plan promoting movement, simplicity and precisely executed details. We held strong to having the kitchen cabinets, wherever possible, float off the floor to give the subtle impression of lightness avoiding a bottom heavy look. The cabinets were painted a pale tinted green to reduce the empty effect of light flooding a white kitchen leaving a softness and complementing the gray tiles.
To integrate the existing dining room with the kitchen, we simply added some classic dining chairs and a dynamic light fixture, juxtaposing the geometry of the boxy kitchen with organic curves and triangular lights to balance the clean design with an inviting warmth.
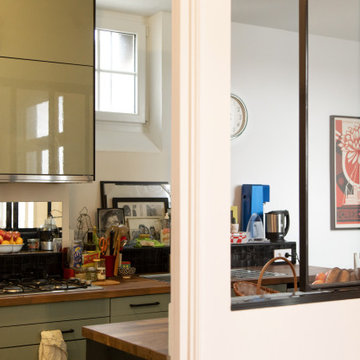
Cet appartement parisien avait brûlé suite à un incendie. Nous avons redonné forme à la cuisine et au salon. Résultat ? Une cuisine audacieuse avec son vert allié au bois qui s'inscrit dans un style industriel. Un salon parisien avec son parquet en point de Hongrie, ses rangements sur-mesures et ce bleu navy qui vient moderniser le tout.
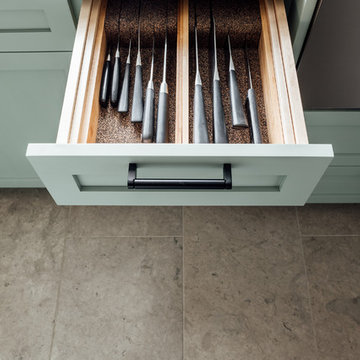
Our client requested interior design and architecture on this lovely Craftsman home to update and brighten the existing kitchen. The pop of color in the cabinetry pairs perfectly with the traditional style of the space.
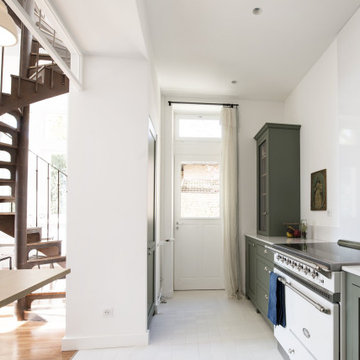
Conception complète d'une cuisine de style anglais.
La fabrication a été réalisée sur mesure dans la région lyonnaise.
Toutes les fonctionnalités d'une cuisine moderne dans une enveloppe très classique .
Pour ce projet de conception, nous avons utilisé un pantelle de matières très intéressantes qui nous ont permis d'avoir un résultat à la hauteur des attentes des clients
Toutes les façades et montant sont en bois finition laqué mat ( ref peinture FARROW and BALL )
Pour les plans de travail nous sommes partie sur un Silistone ( pierre reconstituée ) effet marbre.
Des boutons de portes inox pour les portes battantes et des poignées coquilles inox pour les tiroirs.
La verrière a également été dessinée et fabriqué sur mesure en bois massif finition peinture blanc et un beau plateau en chêne massif pour les petits déjeuné
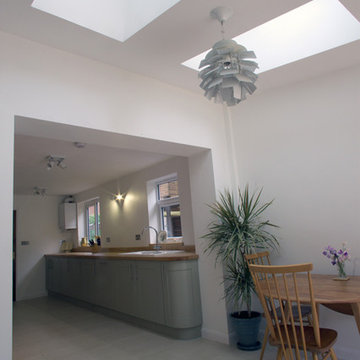
Day room with two large rooflights, bi-fold doors and galley kitchen. Kitchen from Benchmarx with super stave ash worktop from Norfolk Oak.
Photo Credit: Craig Alexander
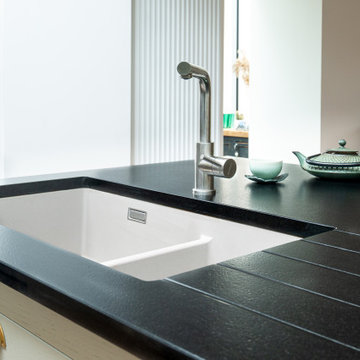
Bienvenue dans la nouvelle cuisine de M. & Mme B.
Une grande cuisine travaillée dans un style rétro vintage moderne.
On y retrouve des matériaux de qualité comme le granit de 30mm, ou encore, le chêne.
Les meubles ont été fabriqués en Bretagne, le made in France est à l’honneur !
Nous avons également travaillé sur l’ergonomie de la pièce, en rehaussant par exemple, le lave-vaisselle pour un chargement plus aisé.
Une multitude d’éléments donnent du cachet à la cuisine. C’est le cas du casier de bouteilles sur mesure, du four 90cm Neff et de sa plaque gaz 5 feux.
Mes clients se sont très bien installés dans ce bel espace et sont très satisfaits du résultat.
Les superbes photos prises par Virginie parlent d’elles-mêmes.
Et vous, quand transformerez-vous votre cuisine en cuisine de rêve ?
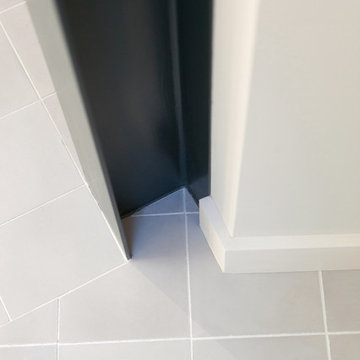
Detail of encaustic grey floor tiles where the two rooms meet at an angle. Exposed steel beam painted forest green,
Megan Taylor Photo
Kitchen with Green Cabinets and Cement Flooring Ideas and Designs
7
