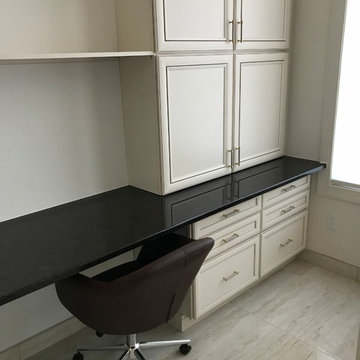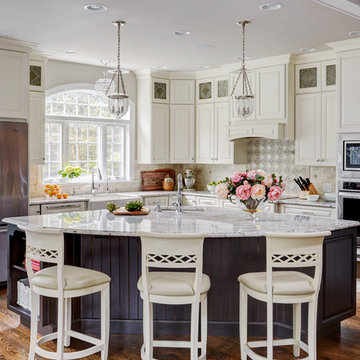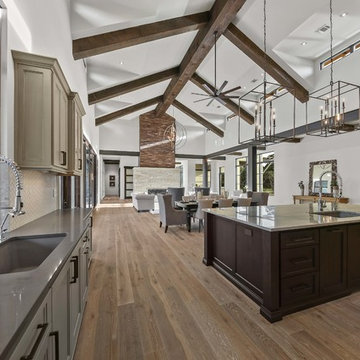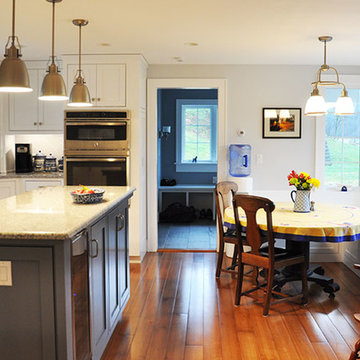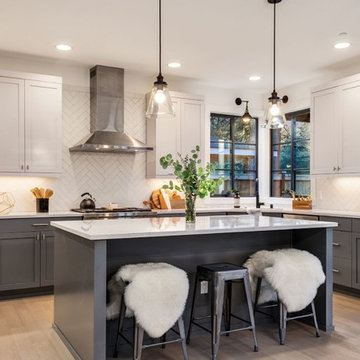Kitchen with Granite Worktops and Porcelain Splashback Ideas and Designs
Refine by:
Budget
Sort by:Popular Today
41 - 60 of 18,829 photos
Item 1 of 3

Open concept, please! This open concept [Kitchen, casual dining and family room] were made for family gatherings and entertaining friends. The size of the open space allows for plenty of seating and conversations. There is not a bad seat in the house. No matter where you sit, you are still apart of the action.
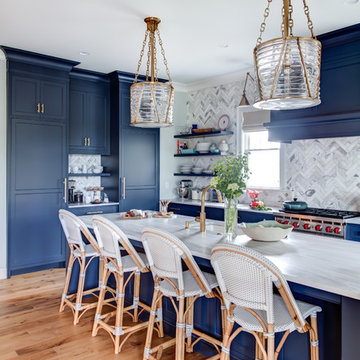
Bay Head, New Jersey Transitional Kitchen designed by Stonington Cabinetry & Designs
https://www.kountrykraft.com/photo-gallery/hale-navy-kitchen-cabinets-bay-head-nj-j103256/
Photography by Chris Veith
#KountryKraft #CustomCabinetry
Cabinetry Style: Inset/No Bead
Door Design: TW10 Hyrbid
Custom Color: Custom Paint Match to Benjamin Moore Hale Navy
Job Number: J103256
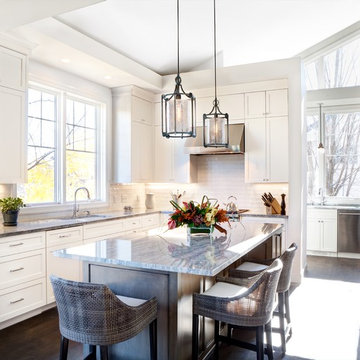
Well-lit, white kitchen with butlers pantry and spacious island. Photography by SMHerrick Photography.

Jonathan Salmon, the designer, raised the wall between the laundry room and kitchen, creating an open floor plan with ample space on three walls for cabinets and appliances. He widened the entry to the dining room to improve sightlines and flow. Rebuilding a glass block exterior wall made way for rep production Windows and a focal point cooking station A custom-built island provides storage, breakfast bar seating, and surface for food prep and buffet service. The fittings finishes and fixtures are in tune with the homes 1907. architecture, including soapstone counter tops and custom painted schoolhouse lighting. It's the yellow painted shaker style cabinets that steal the show, offering a colorful take on the vintage inspired design and a welcoming setting for everyday get to gathers..
Prahdan Studios Photography
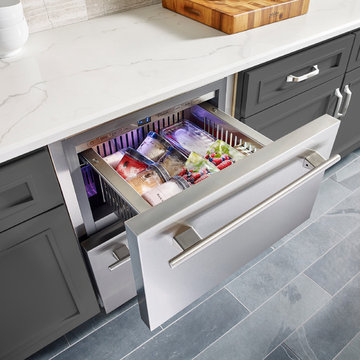
True 24" Undercounter Freezer Drawers- Adding even more flexibility to your space, True Undercounter Freezers provide a way to store your frozen items where you need them. Both door and drawer models are UL-rated for outdoor use making these units the ideal addition to you home, both indoor and out.

Tying multiple floors together using 6”x36” dark grey wood-looking tile, laid on a staggered patterned worked well with the tile and concrete floors next to it.
Two-toned cabinetry of wired brushed hickory with a grey stain wash, combined with maple wood in a dark slate finish is a current trend.
Counter tops: combination of splashy granite and white Caesarstone grounded the display. A custom-designed table of ash wood, with heavy distressing and grey washed stain added warmth.
Show custom features:
Arched glass door cabinets with crown moulding to match.
Unique Features: drawer in drawer for pot lids, pull out drawer in toe kick for dog dishes, toe space step stool, swing up mixer shelf, pull out spice storage.
Built in Banquette seating with table and docking station for family meals and working.
Custom open shelves and wine rack with detailed legs anchor the three sides of the island.
Backsplash rail with spice rack, knife and utensil holder add more storage space.
A floating soffit matches the shape of island and helps lower the showroom ceiling height to what would be found in a normal home. It includes: pendant lights for the snack bar, chandelier for the table and recess for task lights over the sink.
The large triangular shaped island has eleven foot legs. It fills the unusual space and creates three separate areas: a work space, snack bar/room divider and table area.
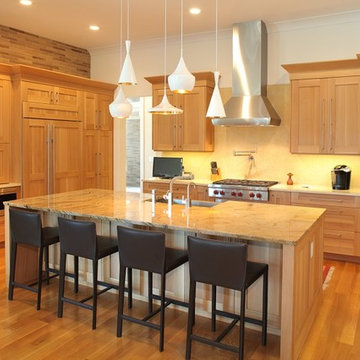
Mid century modern kitchen with white oak flooring and white oak cabinets.
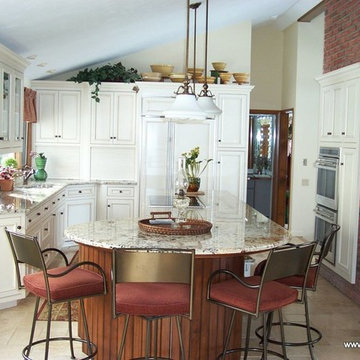
Narrow with a sloped roof presents a bit a challenge for this kitchen. The island seating moves people out of the way, giving the cook plenty of room. Clever storage space and tall pantry cabinets makes everything available in a small space.
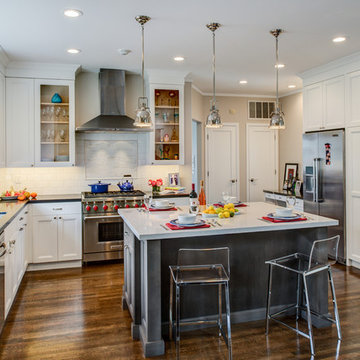
The kitchen includes cabinets by Columbia in two different colors. The cabinets are maple with a furniture finish. Some of the upper cabinets were finished out with clear glass. The custom granite countertops installed by Bay Works unify the space with an eat-in area and dramatic lighting completes this lovely remodel. The Zephyr Venezia exhaust fan adds a nice finishing touch.
Treve Johnson Photography
HDR Remodeling Inc. specializes in classic East Bay homes. Whole-house remodels, kitchen and bathroom remodeling, garage and basement conversions are our specialties. Our start-to-finish process -- from design concept to permit-ready plans to production -- will guide you along the way to make sure your project is completed on time and on budget and take the uncertainty and stress out of remodeling your home. Our philosophy -- and passion -- is to help our clients make their remodeling dreams come true.
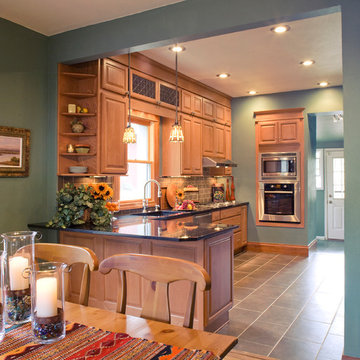
Raised the ceiling and razed the wall between the dining room and the kitchen to make this kitchen livable.

This inviting gourmet kitchen designed by Curtis Lumber Co., Inc. is perfect for the entertaining lifestyle of the homeowners who wanted a modern farmhouse kitchen in a new construction build. The look was achieved by mixing in a warmer white finish on the upper cabinets with warmer wood tones for the base cabinets and island. The cabinetry is Merillat Masterpiece, Ganon Full overlay Evercore in Warm White Suede sheen on the upper cabinets and Ganon Full overlay Cherry Barley Suede sheen on the base cabinets and floating shelves. The leg of the island has a beautiful taper to it providing a beautiful architectural detail. Shiplap on the window wall and on the back of the island adds a little extra texture to the space. A microwave drawer in a base cabinet, placed near the refrigerator, creates a separate cooking zone. Tucked in on the outskirts of the kitchen is a beverage refrigerator providing easy access away from cooking areas Ascendra Pulls from Tob Knobs in flat black adorn the cabinetry.
Photos property of Curtis Lumber Co., Inc.
Kitchen with Granite Worktops and Porcelain Splashback Ideas and Designs
3

