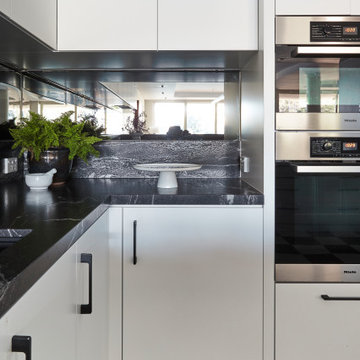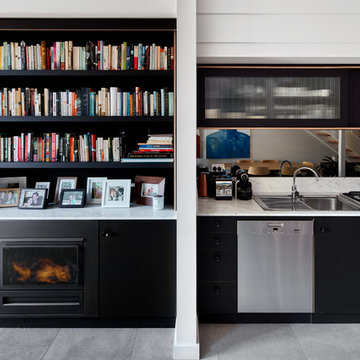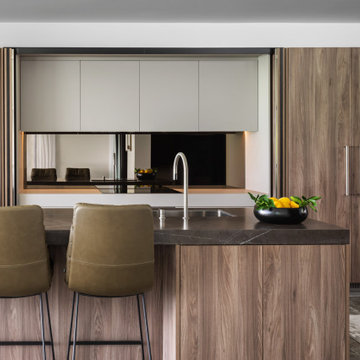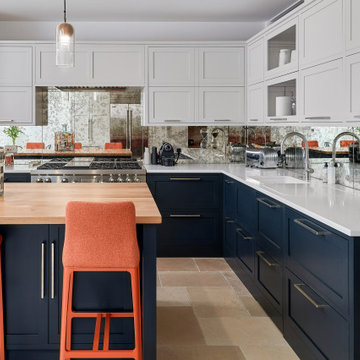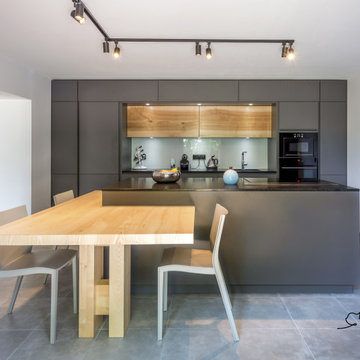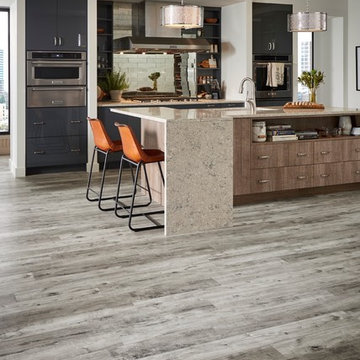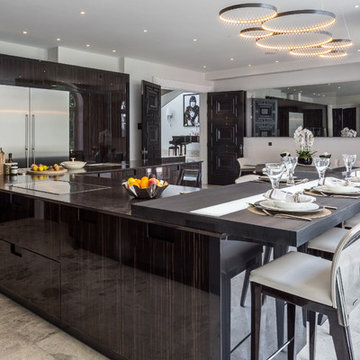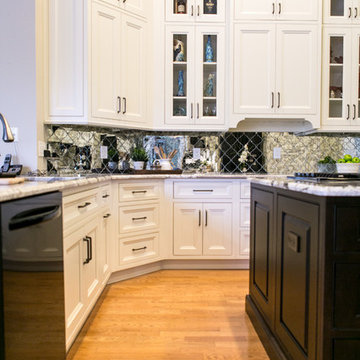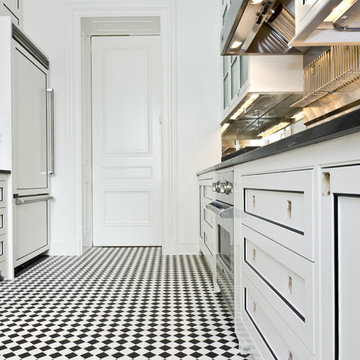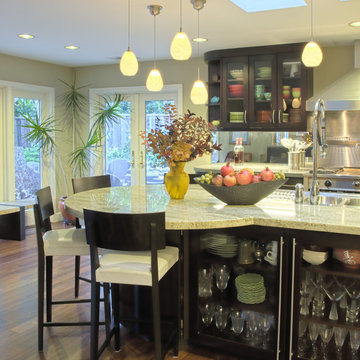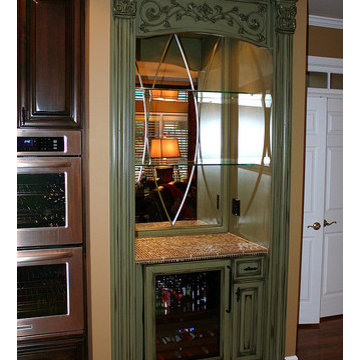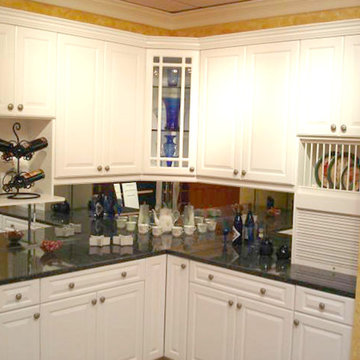Kitchen with Granite Worktops and Mirror Splashback Ideas and Designs
Refine by:
Budget
Sort by:Popular Today
141 - 160 of 1,410 photos
Item 1 of 3
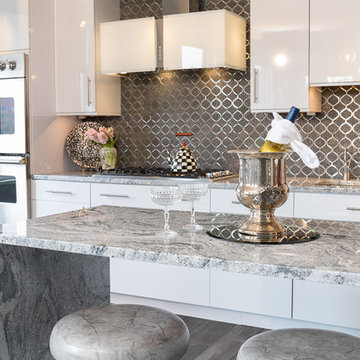
Like many condominiums, when it came the kitchen, the galley layout was not going anywhere. But, with cleaver tweaks, and a tightly focused pallet, this previously poky space was transformed into a showstopper.
To accomplish this, we began by removing a large portion of wall that separated the kitchen from the rest of the living areas. In its place, we placed a sleek waterfall peninsula where the wall once stood. With this simple move, we provided needed definition for the kitchen area, and created a casual eating area—or, a place to rest your champagne glass. Finally, we ran the new dove-gray wide-plank flooring into the kitchen, eliminating the visual stop that had been there with bright white ceramic floor circa 1982.
When looking for inspiration in the material selections, I needed to look no further than my client—her chic wardrobe was the perfect pallet upon which to build the kitchen’s silver gray and bright white color scheme. Soft grays also are repeated in the wide-plank hardwood flooring and run through the granite counter top.
The resulting kitchen, its glossy-white cabinetry, the mod illuminated range hood, gourmet appliances, statement-making tile and monorail gallery lighting, flows effortlessly into the adjoining living area, blending perfectly with the clients’ furniture and artwork.
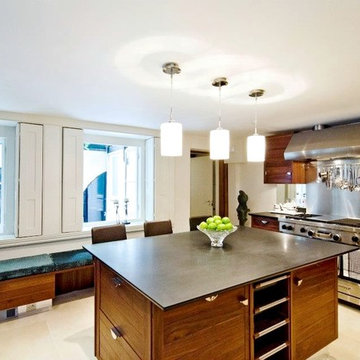
The entire lower floor of this home is dedicated to the kitchen and dining room. Here walnut cabinets, teamed with unpolished granite give a contemporary yet functional style. Mirrored backsplash bounces light around the room. A double Wolf range and Sub Zero appliances line the space, while traditional shutters give a timeless appeal.
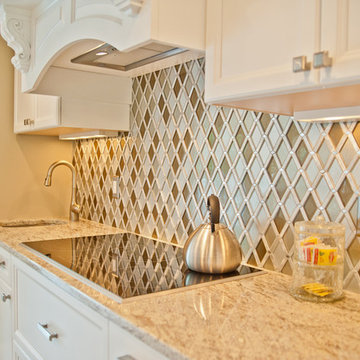
This stunning family kitchen in Watchung, NJ boasts a contemporary style and vintage element that takes one back to old Hollywood glamour. But in a comfortable and accessible design.
The glass inserts, mirrored tile backsplash, simple chandelier, and seed glass pendant lights all say glam. But the practical function, the easy to clean surfaces, great family seating and efficient appliances.
Pro Skill's kitchen remodeling designs are as unique as the families that live in them. What Does Your Dream Kitchen Look Like?
Find out what we can do to help you find your dream kitchen - http://www.proskillnj.com/
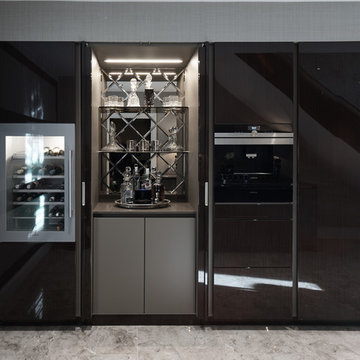
KITCHEN: Contemporary, handle-less SieMatic S2 kitchen in 'Nutmeg' velvet-matt complete with; Caesarstone quartz worktops, tinted mirror backsplash, Spekva timber breakfast bar, Siemens and Westin's appliances, Quooker boiling water tap and Blanco sink.
MEDIA UNIT: Spekva timber TV panel, Tinted mirror back panel and LED lighting.
SIDEBOARD: SieMatic 'Terra Larix' simulated wood grain sideboard with Caesarstone quartz worktop, WOLF and Liebherr appliances.
ENTERTAINMENT BANK: SieMatic 'Ebony gloss' lacquered veneer and nutmeg matt furniture with bevelled tinted mirror back panel, Siemens and Liebherr appliances.
.
Andy Haslam photography
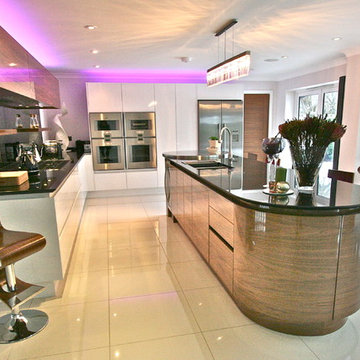
Modern handleless kitchen with high gloss book-match walnut veneer doors to the island. High gloss handleless cabinets against the walls with Gaggenau and Barazza appliances. Stainless steel disc for food prep area at the far end of the island. Splashback aged mirror glass.
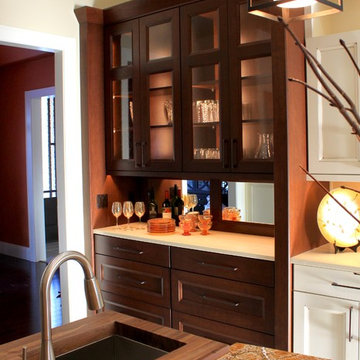
Interior Design by Rhonda Staley, IIDA. Kitchen Design & Cabinetry by Cabinet Studio out of Cedar Rapids, IA. Photography by Elizabeth Boeman of The Mansion.
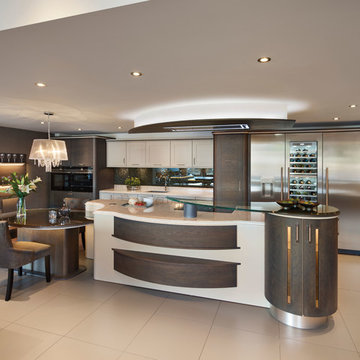
Wow, we just love this bespoke Callerton kitchen within our showroom. A mixture of dark grey stained oak and gransden grey compliment each other beautifully. At the back of the island we have two hand-crafted curved wings which are a real feature in this traditional luxury kitchen. The islands boasts an exclusive Stratus 360 extractor - the Stratus 360 is low-maintenane re-circulating unit with the addition of revolutionary air purification system. The Led lights surrounding the extractor are colour-changeable to reflect different mood settings.
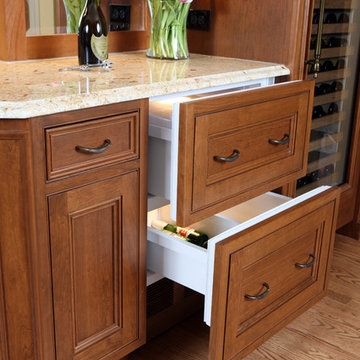
These built-in refrigerator drawers are perfect for extra beverages and ideal for entertaining. Located in the home bar, the wood panel drawers allow the appliances to blend seamlessly with the rest of this traditional kitchen. For more on home beverage centers, click here: http://www.normandyremodeling.com/blog/beverage-refrigerator-in-kitchen-design
Kitchen with Granite Worktops and Mirror Splashback Ideas and Designs
8
