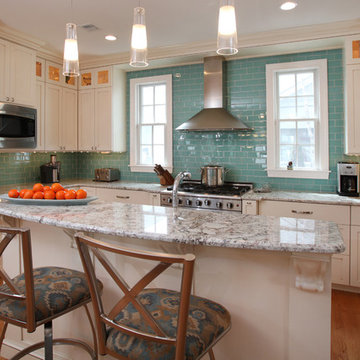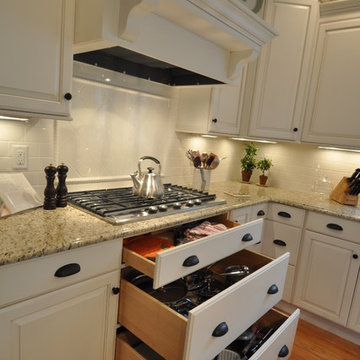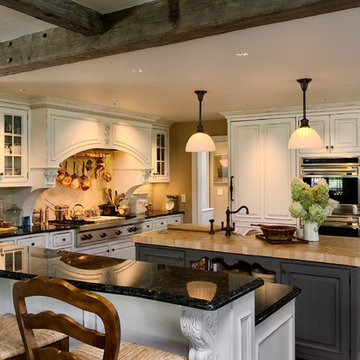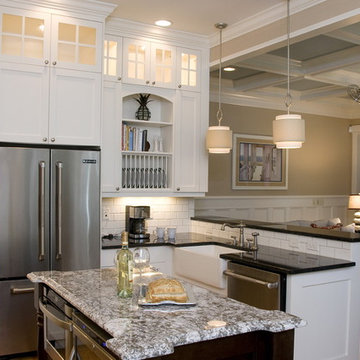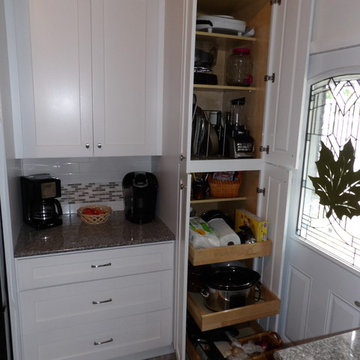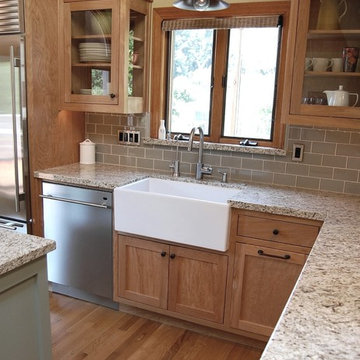Kitchen with Granite Worktops and Metro Tiled Splashback Ideas and Designs
Refine by:
Budget
Sort by:Popular Today
161 - 180 of 44,267 photos
Item 1 of 3
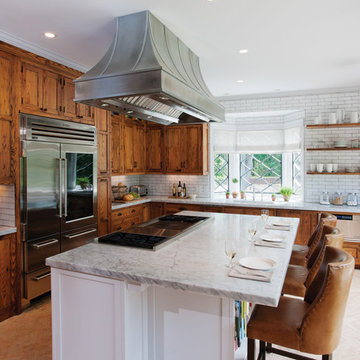
Custom cabinetry is handcrafted from responsibly reclaimed Chestnut. A large island is handcrafted from Maple and finished in Blackened, by Farrow & Ball.
Photo Credit: Crown Point Cabinetry
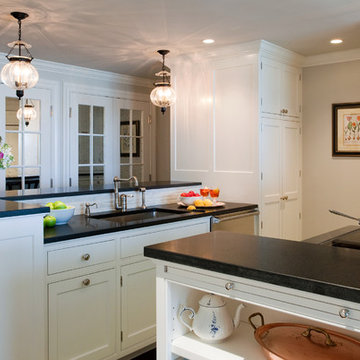
Custom Kitchen :
Interior Design by Lewis Interiors
Photography by Eric Roth
This compact kitchen is designed to maximize every square inch. The downtown location meant that there was very little flexibility for moving infrastructure and appliances, yet everything has a place.
Features such as the antiqued mirrored glass reflect light and make the room feel expansive, while adding a full wall of storage.
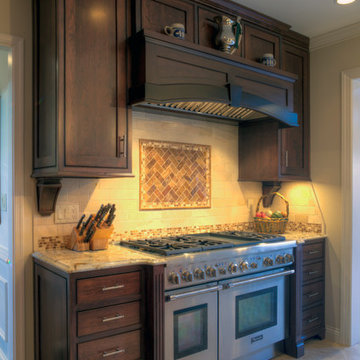
To create a focal point around the large luxury range, a custom range surround was created with cabinetry. The hood is enclosed behind non-functioning doors, with a mantle and arch valance. Surrounding cabinets are accented by corbels and fluted columns.
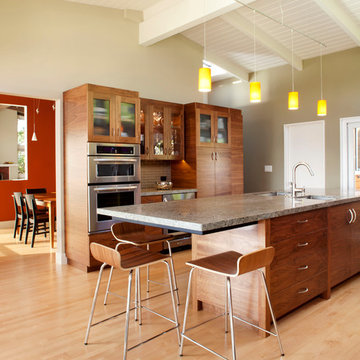
The new walnut kitchen features an island with feet for easy cleaning and a lighter look with dramatically cantilevered breakfast area opens to the red dining and living rooms beyond.
Photo Credit: Paul Dyer Photography
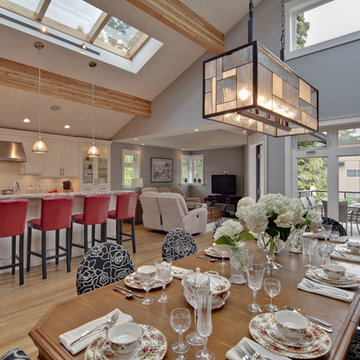
Vaulted ceiling with dramatic ‘skyroof’ in the Great Room/Kitchen floods the interior with natural light. The classic white kitchen with sparkling granite countertops, and stainless appliances is a gourmet chef's dream.
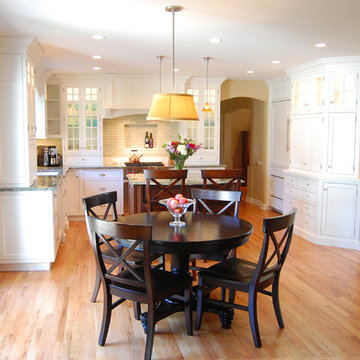
This Amber Dupioni silk chandelier over the table compliments the Swarovski pendants that are near the kitchen island, while coordinating and tying together the amber tones of the room. The dark wood dining table and chairs also tie together the wood cabinetry that is used for the island. To read more about this award-winning Normandy Remodeling Kitchen, click here: http://www.normandyremodeling.com/blog/showpiece-kitchen-becomes-award-winning-kitchen

The unique design challenge in this early 20th century Georgian Colonial was the complete disconnect of the kitchen to the rest of the home. In order to enter the kitchen, you were required to walk through a formal space. The homeowners wanted to connect the kitchen and garage through an informal area, which resulted in building an addition off the rear of the garage. This new space integrated a laundry room, mudroom and informal entry into the re-designed kitchen. Additionally, 25” was taken out of the oversized formal dining room and added to the kitchen. This gave the extra room necessary to make significant changes to the layout and traffic pattern in the kitchen.
By creating a large furniture style island to comfortably seat 3, possibilities were opened elsewhere on exterior walls. A spacious hearth was created to incorporate a 48” commercial range in the existing nook area. The space gained from the dining room allowed for a fully integrated refrigerator and microwave drawer. This created an “L” for prep and clean up with room for a small wine bar and pantry storage.
Many specialty items were used to create a warm beauty in this new room. Custom cabinetry with inset doors and a hand painted, glazed finish paired well with the gorgeous 3 ½” thick cherry island top. The granite was special ordered from Italy to coordinate with the hand made tile backsplash and limestone surrounding the stone hearth.
Beth Singer Photography
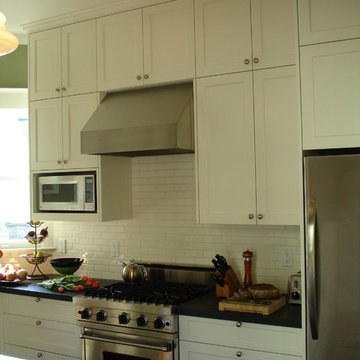
In a small kitchen, we make the cabs 15" deep; this additional 3" provides substantially more storage space. This depth also accommodates a GE space saver microwave (fits a 9" x 12" pan) in the upper cabinets, allowing ample room on the countertops for the daily cooking rituals.
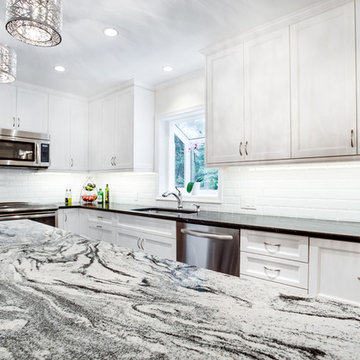
Designed by Katherine Dashiell of Reico Kitchen & Bath in Annapolis, MD this transitional white kitchen design features Ultracraft Cabinets in the Breckenridge door style with an Arctic White finish. Perimeter countertops are Via Lattea granite with a leathered finish. The kitchen island features a Silver Cloud granite countertop with a polished finish.
The pendant light fixtures are from the Sears Inca Collection. Subway tile backsplash is done in beveled bright white. Flooring is 6x24 wood plank floor tile in the color Carbon.
Photos courtesy of BTW Images LLC / www.btwimages.com.

3,400 sf home, 4BD, 4BA
Second-Story Addition and Extensive Remodel
50/50 demo rule

Architecture & Interior Design: David Heide Design Studio
Photography: Karen Melvin
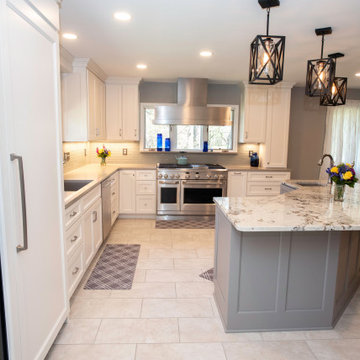
Opened up wall between kitchen and dining room to make room for an island and more functional space and cabinetry. Also opened up old hall closet to make food storage and feeding areas for dogs and coat hanging area.
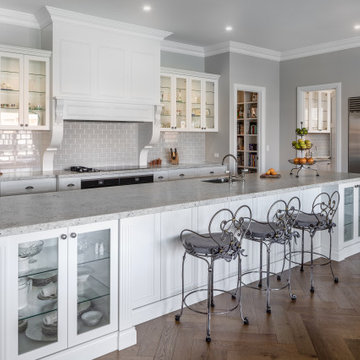
A close up of the beautiful Bianco Ghiaccio brushed granite. Edges are 40mm. Walk-in pantry on the right with small scullery/study nook on the far right. Sub Zero fridge is a real feature too.
Handles and knobs are Castella Kennedy in Brushed Nickel.
Kitchen with Granite Worktops and Metro Tiled Splashback Ideas and Designs
9
