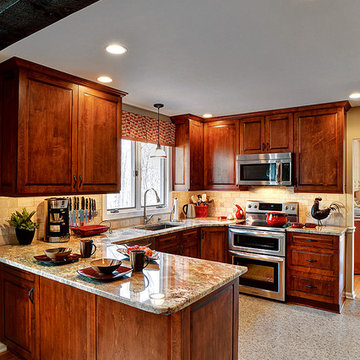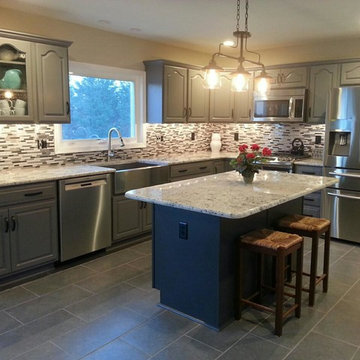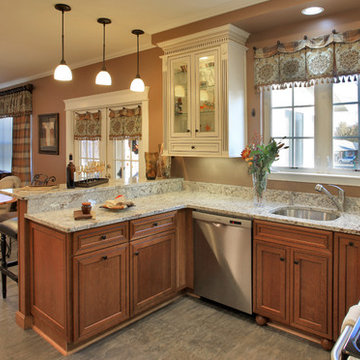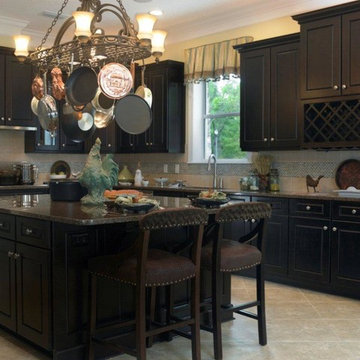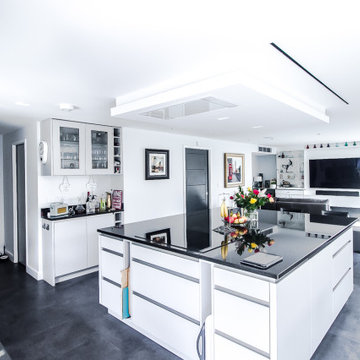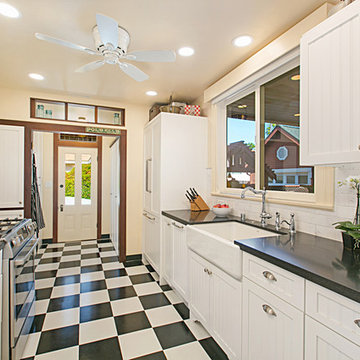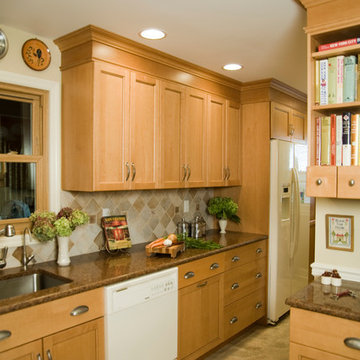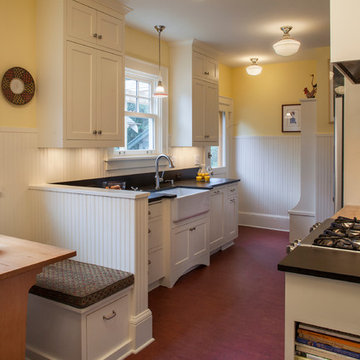Kitchen with Granite Worktops and Lino Flooring Ideas and Designs
Refine by:
Budget
Sort by:Popular Today
81 - 100 of 1,238 photos
Item 1 of 3
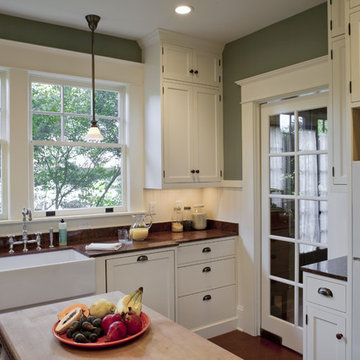
By shifting the location of the office door, we were able to recoup much need space for the kitchen and extend the sink counter to stretch the entire length of the wall. White inset cabinets along with white appliances reflect light and create a cheery atmosphere. Smooth green wall paint and red granite add personality and excitement.
Photo: Eckert & Eckert Photography
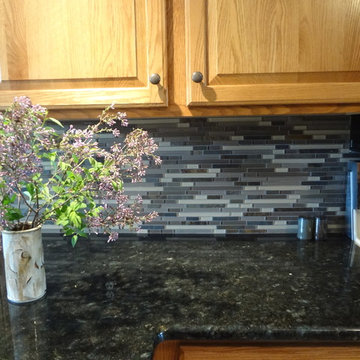
Choosing the dark Verde Peacock granite with hints on gold really helped make the existing oak cabinetry feel richer. The client also wanted to add to dimension and color, which is why we chose this Glass & Slate mosiac from Glazzio.
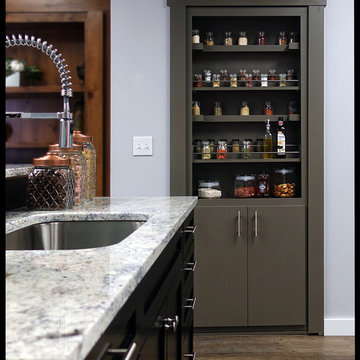
Murphy Doors new pantry door system creates much needed space in your pantry door itself. Available in 8 different wood types and all sizes

Arts and Crafts kitchen remodel in turn-of-the-century Portland Four Square, featuring a custom built-in eating nook, five-color inlay marmoleum flooring, maximized storage, and a one-of-a-kind handmade ceramic tile backsplash.
Photography by Kuda Photography
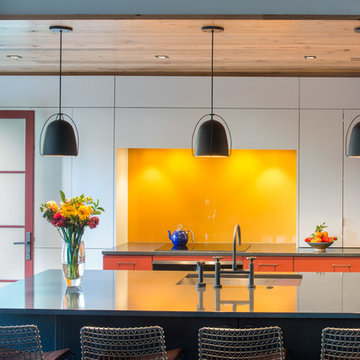
Washington DC Eclectic Coach House Kitchen
Design by #MeghanBrowne4JenniferGilmer in collaboration with Gardner Architects LLC
http://www.gilmerkitchens.com/
Photography by John Cole
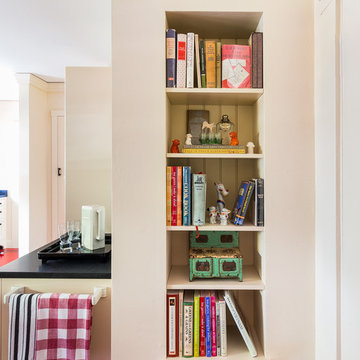
Kitchen in a 1926 bungalow done to my clients brief that it should look 'original' to the house.
The three stars of the kitchen are the immaculately restored 1928 high-oven WEDGWOOD stove, the SubZero refrigerator/freezer disguised to look like a vintage ice-box, complete with vintage hardware, and the kitchen island, designed to reference a farm-house table with a pie-save underneath, done in ebonized oak and painted bead-board.
The floor is lip-stick red Marmoleum with double inlaid black borders, the counters are honed black granite, and the cabinets, walls, and trim are painted a soft cream-color taken from a 1926 Dutch Boy paint deck.
All photographs are courtesy David Duncan Livingston. (Kitchen featured in the Fall 2018 issue of AMERICAN BUNGALOW.)
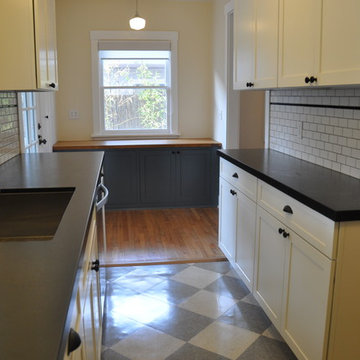
After picture of galley kitchen
Leather top Granite counters with shaker cabinets, Mini Subway tiles with a black liner and a fun checkerboard linoleum tile floor. Stainless Steel appliances and a Fire Engine Red Stove
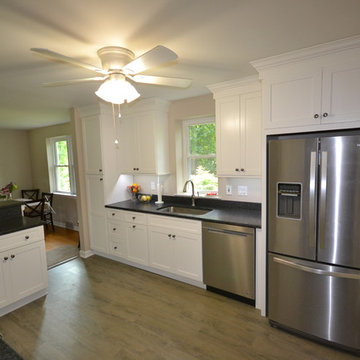
Making some small changes to the layout and removing a wall between the kitchen and dining room really made a big difference to this full kitchen remodel. New Fabuwood cabinetry in Galaxy Frost gives this new kitchen clean simple lines. The Fusion Brand flooring in Ash Gray is a great durable choice for a kitchen floor being water proof and scratch resistant while looking like real wood. Leathered finished Steel Gray Granite ties all the colors together. Another beautifully simple and clean full kitchen remodel by Chester County Kitchen in Bath.
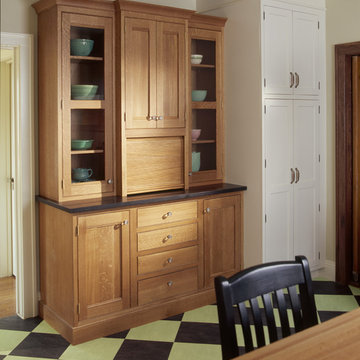
A custom oak built-in cabinet designed to look like antique furniture.
Photo by Emily Minton Redfield
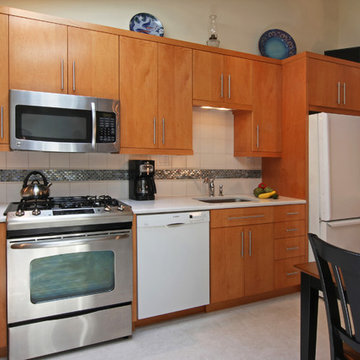
A St. Louis mid-century ranch house kitchen now opens to the dining room. The L-shaped kitchen has honey-stained flatfront maple cabinets surrounding white and stainless steel appliances and vinyl flooring. White granite countertops and white flooring help reflect the extra natural light from the new skylights.
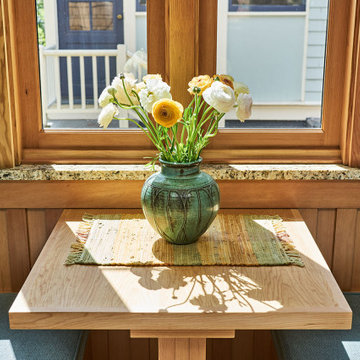
Arts and Crafts kitchen remodel in turn-of-the-century Portland Four Square, featuring a custom built-in eating nook, five-color inlay marmoleum flooring, maximized storage, and a one-of-a-kind handmade ceramic tile backsplash.
Photography by Kuda Photography

A shaker style kitchen in an authentic 1920's vintage craftsman bungalow. Located in the heart of downtown Prosser, WA. It was said to be the original mayor's home. Joe & Kathy very much wanted to honor the original heritage of the home. Kathy had a pretty clear vision of the features she wanted. With period design, the challenge is always to honor the old, while upgrading to the new. That's where I came in. They had the vision, I provided the mechanics and design tool box. To get the space for this kitchen, we converted the back screened porch into living space by installing a load-bearing beam and removing the original back wall of the home. One we had some room to work with, we were off. Photo: Warren Smith, CMKBD, CAPS
Kitchen with Granite Worktops and Lino Flooring Ideas and Designs
5
