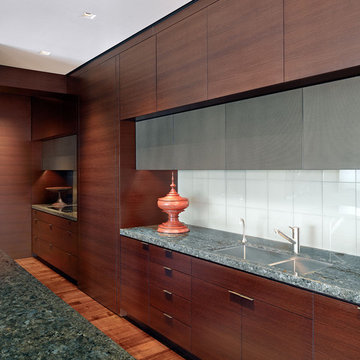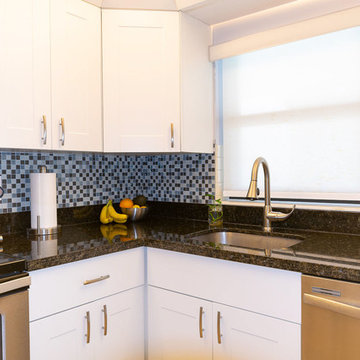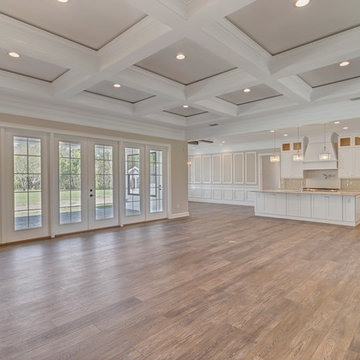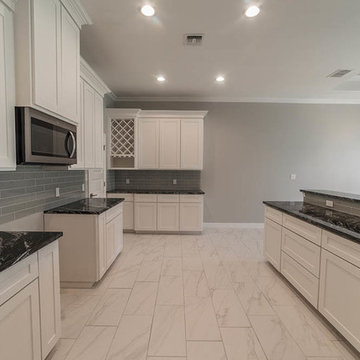Kitchen with Granite Worktops and Glass Tiled Splashback Ideas and Designs
Refine by:
Budget
Sort by:Popular Today
21 - 40 of 29,624 photos
Item 1 of 3
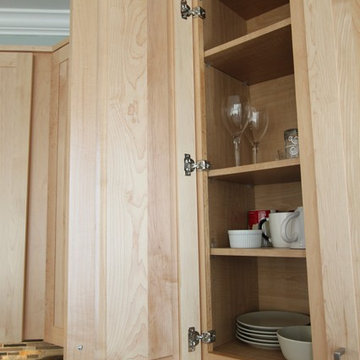
This contemporary kitchen shows off the natural beauty of maple with unstained Amesbury/Shaker style recessed panel doors. The counters and island with breakfast bar are topped with black granite. http://kitchensaver.com/
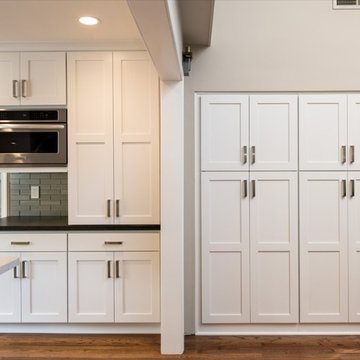
The same cabinets were used to create a laundry room and linen room extension off the kitchen.
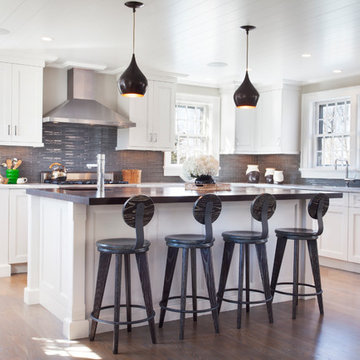
Modern kitchen with stainless steel range, marble counter tops and center island. Jeff Allen Photography. Construction by Cheney Brothers Construction.
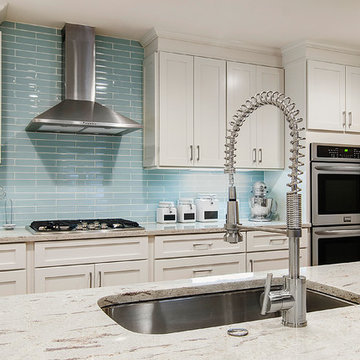
This kitchen, once checkered with black and white flooring, black and white appliances and heavy fur downs was given a face lift to create a light and airy kitchen. Beautiful golden oak flooring was installed to match the existing flooring in other rooms and to keep the historical feel of the home. White cabinets gave the small kitchen a spacious feel and upgrade appliances lend to an easy work triangle when cooking and entertaining. The gorgeous river white counter top is a stunning yet neutral backdrop to give this remodeled kitchen class! Floorplan design by Chad Hatfield, CR, CKBR. Interior Design by Lindy Jo Crutchfield, Allied ASID, our on staff designer. Photography by Lauren Brown of Versatile Imaging.

This was a whole house remodel, the owners are more transitional in style, and they had a lot of special requests including the suspended bar seats on the bar, as well as the geometric circles that were custom to their space. The doors, moulding, trim work and bar are all completely custom to their aesthetic interests.
We tore out a lot of walls to make the kitchen and living space a more open floor plan for easier communication,
The hidden bar is to the right of the kitchen, replacing the previous closet pantry that we tore down and replaced with a framed wall, that allowed us to create a hidden bar (hidden from the living room) complete with a tall wine cooler on the end of the island.
Photo Credid: Peter Obetz
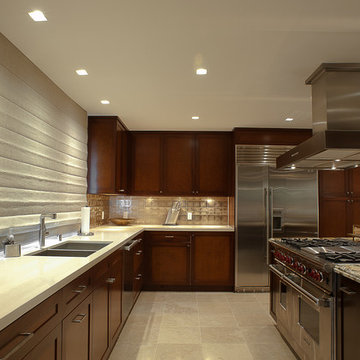
This sophisticated contemporary kitchen and family room with a warm neutral palette features custom mahogany and burl wood cabinetry, stainless steel appliances, and a rose gold leaf glass tile backsplash.
Photo by Alejandro Sepulveda

Paint-Sherwin Williams Tony Taupe, Cabinetry-Kitchen Craft, Alabaster w/Pewter Glaze and Cappuccino w/Chocolate Glaze, Lighting-Pottery Barn's Hundi Lantern's and Kichler's Circolo chandelier, Tile-Emser Tile, Glass 3 x 6 Fog, Granite-Arctic Cream. Thanks for looking! Jo McKeown/Great Spaces! Special Thanks to Reed Lewis Photography
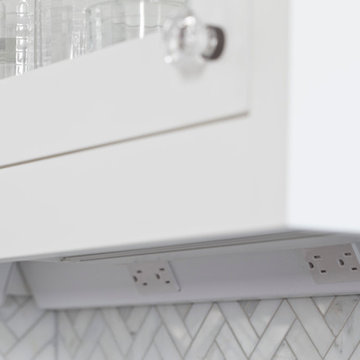
Under-cabinet kitchen outlets are visually discrete in this remodel of a 1931 Tudor home.
Architect: Carol Sundstrom, AIA
Contractor: Model Remodel
Cabinetry: Pete's Cabinet Shop
Photography: © Cindy Apple Photography

Custom designed wenge wood cabinetry, a mosaic glass backsplash with a second glass style above the cabinetry, both underlit and uplit to enhance the appearance, made the most of this small kitchen. Green Typhoon granite provided a beautiful and unique counter work surface .
Photography: Jim Doyle

The clients of this DC rowhome opted for ceramic floor tile that resembles hardwood. Radiant heating underneath keeps the room warm from the floor up in the winter.

Located near the base of Scottsdale landmark Pinnacle Peak, the Desert Prairie is surrounded by distant peaks as well as boulder conservation easements. This 30,710 square foot site was unique in terrain and shape and was in close proximity to adjacent properties. These unique challenges initiated a truly unique piece of architecture.
Planning of this residence was very complex as it weaved among the boulders. The owners were agnostic regarding style, yet wanted a warm palate with clean lines. The arrival point of the design journey was a desert interpretation of a prairie-styled home. The materials meet the surrounding desert with great harmony. Copper, undulating limestone, and Madre Perla quartzite all blend into a low-slung and highly protected home.
Located in Estancia Golf Club, the 5,325 square foot (conditioned) residence has been featured in Luxe Interiors + Design’s September/October 2018 issue. Additionally, the home has received numerous design awards.
Desert Prairie // Project Details
Architecture: Drewett Works
Builder: Argue Custom Homes
Interior Design: Lindsey Schultz Design
Interior Furnishings: Ownby Design
Landscape Architect: Greey|Pickett
Photography: Werner Segarra

The clients believed the peninsula footprint was required due to the unique entry points from the hallway leading to the dining room and the foyer. The new island increases storage, counters and a more pleasant flow of traffic from all directions.
The biggest challenge was trying to make the structural beam that ran perpendicular to the space work in a new design; it was off center and difficult to balance the cabinetry and functional spaces to work with it. In the end it was decided to increase the budget and invest in moving the header in the ceiling to achieve the best design, esthetically and funcationlly.
Specific storage designed to meet the clients requests include:
- pocket doors at counter tops for everyday appliances
- deep drawers for pots, pans and Tupperware
- island includes designated zone for baking supplies
- tall and shallow pantry/food storage for easy access near island
- pull out spice near cooking
- tray dividers for assorted baking pans/sheets, cutting boards and numerous other serving trays
- cutlery and knife inserts and built in trash/recycle bins to keep things organized and convenient to use, out of sight
- custom design hutch to hold various, yet special dishes and silverware
Elements of design chosen to meet the clients wishes include:
- painted cabinetry to lighten up the room that lacks windows and give relief/contrast to the expansive wood floors
- monochromatic colors throughout give peaceful yet elegant atmosphere
o stained island provides interest and warmth with wood, but still unique in having a different stain than the wood floors – this is repeated in the tile mosaic backsplash behind the rangetop
- punch of fun color used on hutch for a unique, furniture feel
- carefully chosen detailed embellishments like the tile mosaic, valance toe boards, furniture base board around island, and island pendants are traditional details to not only the architecture of the home, but also the client’s furniture and décor.
- Paneled refrigerator minimizes the large appliance, help keeping an elegant feel
Superior cooking equipment includes a combi-steam oven, convection wall ovens paired with a built-in refrigerator with interior air filtration to better preserve fresh foods.
Photography by Gregg Willett
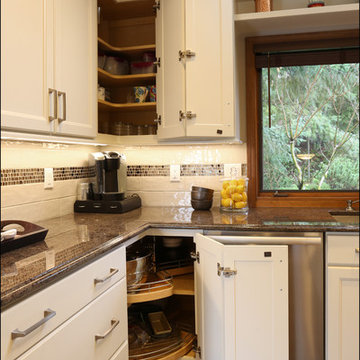
1980s Split level kitchen remodel in white with stainless and hardwood floors, blind lazy susan corner storage units, upper and lower
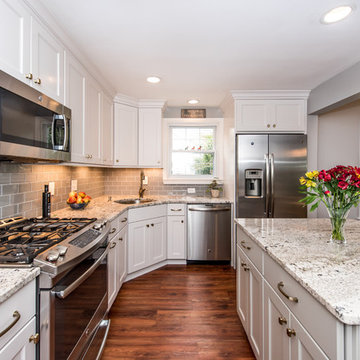
CABINETRY: Omega Dynasty Framed
CABINETRY COLOR: Pearl
CABINETRY DOOR STYLE: Renner
ISLAND CABINETRY COLOR: Dove
COUNTERS: Bianco Antico Granite
BACKSPLASH: Natural Storm Glass Subway
GROUT: Silver Shadow
SINK: Artisan AR2321-DP
FAUCET: Artisan AF340-SN
APPLIANCES: GE Profile
LIGHT RAIL MOLDING: CNVLRAIL
CROWN MOLDING: FURNITURE BASE & LARGE COVE
Kitchen with Granite Worktops and Glass Tiled Splashback Ideas and Designs
2


