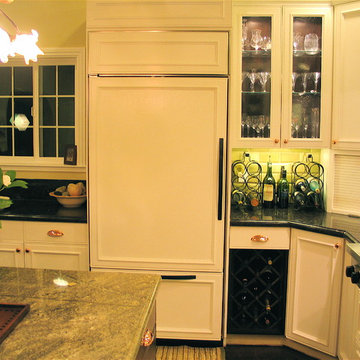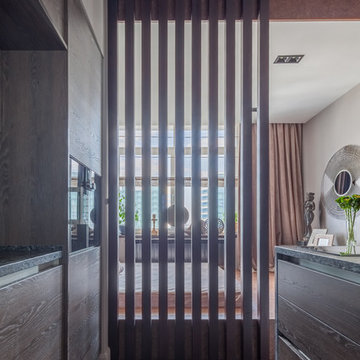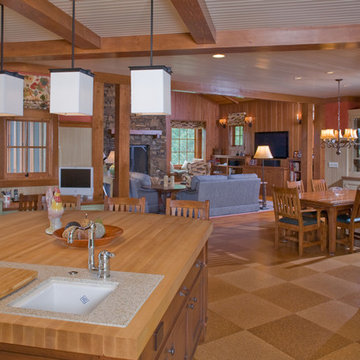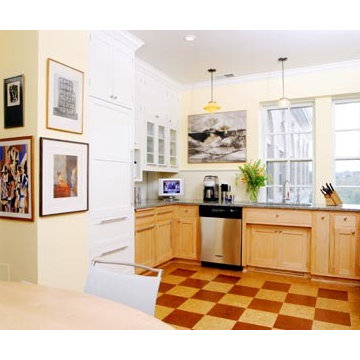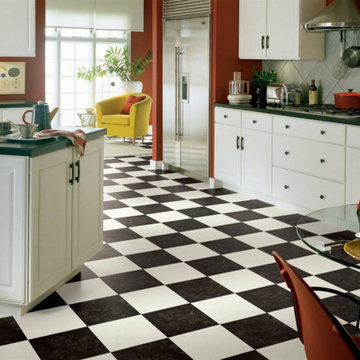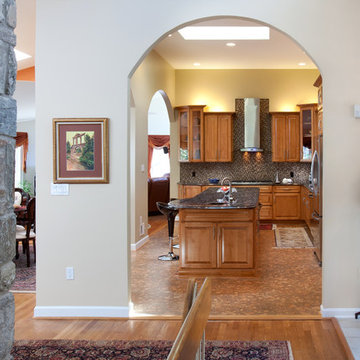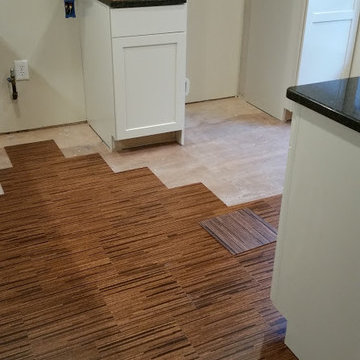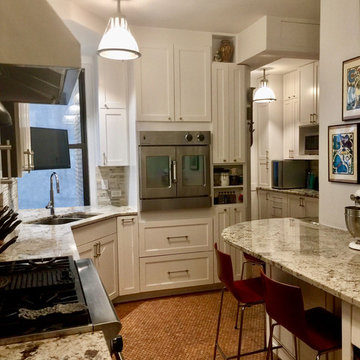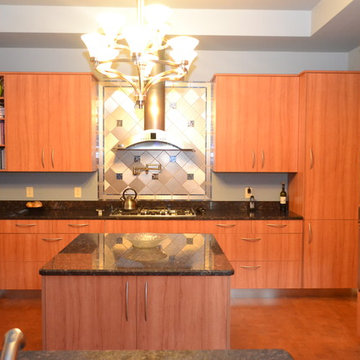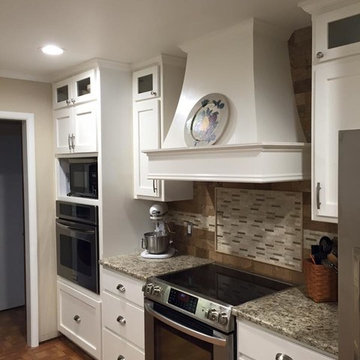Kitchen with Granite Worktops and Cork Flooring Ideas and Designs
Refine by:
Budget
Sort by:Popular Today
81 - 100 of 726 photos
Item 1 of 3
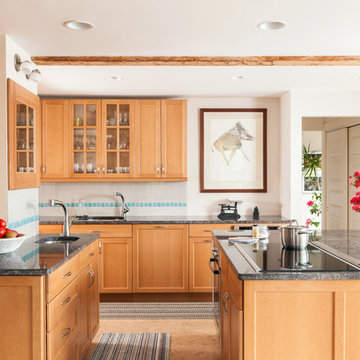
Our clients wanted to remodel their kitchen so that the prep, cooking, clean up and dining areas would blend well and not have too much of a kitchen feel. They asked for a sophisticated look with some classic details and a few contemporary flairs. The result was a reorganized layout (and remodel of the adjacent powder room) that maintained all the beautiful sunlight from their deck windows, but create two separate but complimentary areas for cooking and dining. The refrigerator and pantry are housed in a furniture-like unit creating a hutch-like cabinet that belies its interior with classic styling. Two sinks allow both cooks in the family to work simultaneously. Some glass-fronted cabinets keep the sink wall light and attractive. The recycled glass-tiled detail on the ceramic backsplash brings a hint of color and a reference to the nearby waters. Dan Cutrona Photography
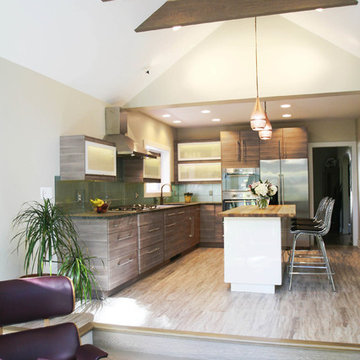
When retired clients decided to combine their individual homes into a newly purchased one, they turned to us to help them combine their styles. Their love of mid-century Modern and tworld travel were a perfect jumping off point. The 1920s Tudor home they purchased had an open floor plan, except the kitchen which we renovated into a kitchen/sunroom addition. The space tripled in size and added a lot of natural light. A cork floor and copper pendants add warmth while the blue glass backsplash brings a nice contrast of cool color. The beams coordinate with the finish of the custom kitchen cabinets.
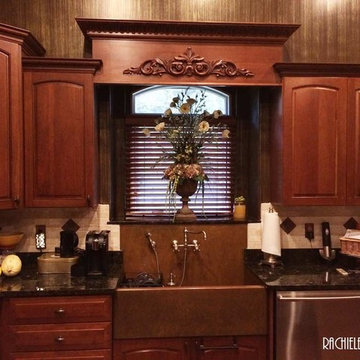
Copper farmhouse sink with integral backsplash.
There is something you should know about integrating these types of sinks.
Make sure you recess the sink cabinet back to 21" deep if you are going to do this. Most faucets do not protrude out from the wall far enough for a 24" deep sink. I suggest you call me as early on in the process as you can so I can offer some design advice. I was a kitchen designer for almost 20 years. I am happy to assist in your project. 407-880-6903
This is a current photo of one of my kitchen sinks. The sink in the photo is about 16 years old and still looks like new.
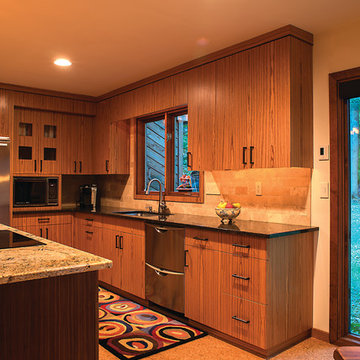
Custom built cabinetry constructed in sequenced matched Teak veneer. Kitchen was designed by Rob Dzedzy, and fabricated and installed by Media Rooms Inc. Hanging vintage bulb light fixture in center of room was designed and fabricated by Rob Dzedzy. Kitchen includes all cabinets fit to ceiling, soft close hinges and drawers. Every bit of space is maximized for storage. Kitchen also includes distributed video and music, and an automated Lutron lighting control system, all installed by Media Rooms Inc.
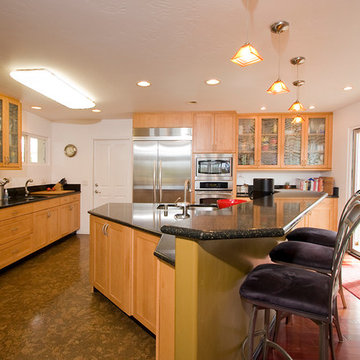
It's hard to believe this was once a small, drab, 50's-era tract home. Our client, an artist, loved the location but wanted a modern, unique look with more space for her to work. We added over 2,000 square feet of living space including a studio with its own bathroom and a laundry/potting room. The cramped old-fashioned kitchen was opened up to the living area to create a high-ceiling great room. Outside, a new driveway, patio and walkway incorporate brightly colored surfaces as a contrast to the abundant greenery of the garden.
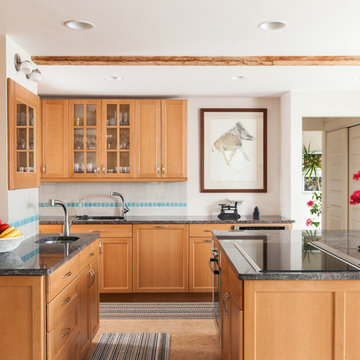
Our clients wanted to remodel their kitchen so that the prep, cooking, clean up and dining areas would blend well and not have too much of a kitchen feel. They asked for a sophisticated look with some classic details and a few contemporary flairs. The result was a reorganized layout (and remodel of the adjacent powder room) that maintained all the beautiful sunlight from their deck windows, but create two separate but complimentary areas for cooking and dining. The refrigerator and pantry are housed in a furniture-like unit creating a hutch-like cabinet that belies its interior with classic styling. Two sinks allow both cooks in the family to work simultaneously. Some glass-fronted cabinets keep the sink wall light and attractive. The recycled glass-tiled detail on the ceramic backsplash brings a hint of color and a reference to the nearby waters. Dan Cutrona Photography
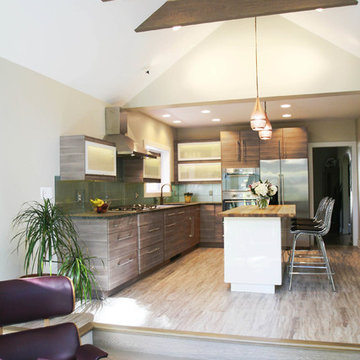
A kitchen and sunroom addition turned a very small and outdated kitchen into a sunny and open place for cooking and entertaining. A rustic wood island is a great contrast to the contemporary cabinets and metallic glass backsplash. Copper accents bring in warmth and Mid Century Modern furniture co-mingles with a rustic rocking chair.
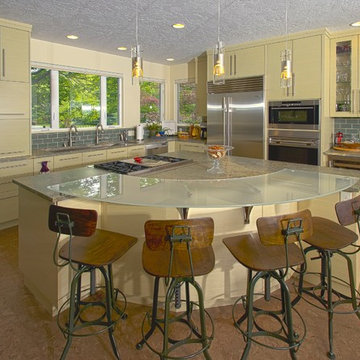
This is the same space as the previous image, but with slightly different lighting. In this photograph it is easier to see how the outside palette relates to the one inside.
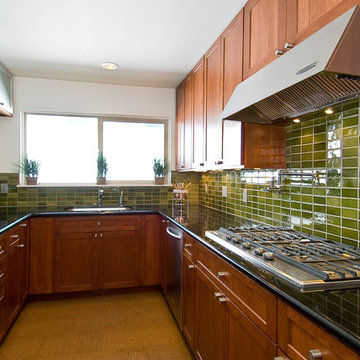
Fully remodeled kitchen featuring black granite countertops with olive green Heath ceramic tile backsplash. Custom maple cabinets with metal fixtures and shaker doors. Cork floors which were popular in the 1960s.
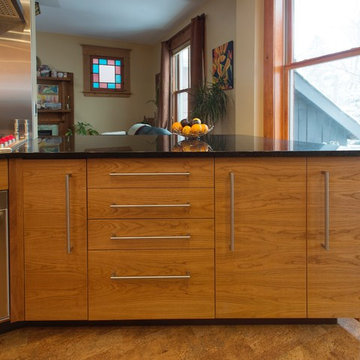
Natural Cherry cabinetry with brushed nickel, stainless steel hardware gives this space a clean, modern feel. The warm colours and the matched wood grain make this kitchen earthly and serene.
Kitchen with Granite Worktops and Cork Flooring Ideas and Designs
5
