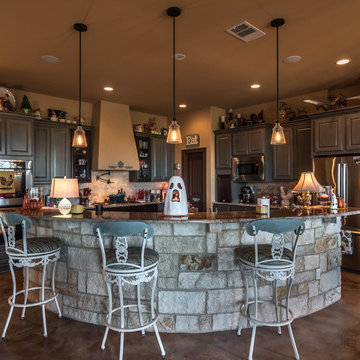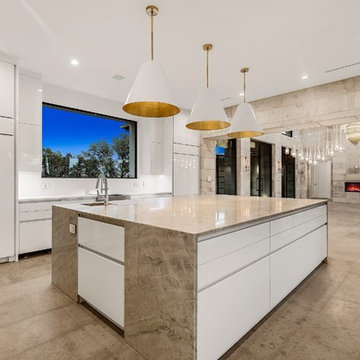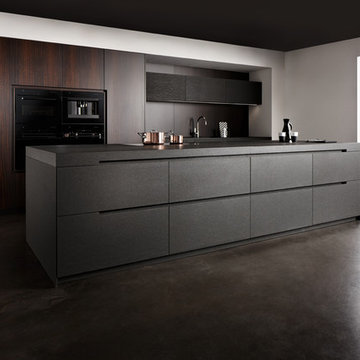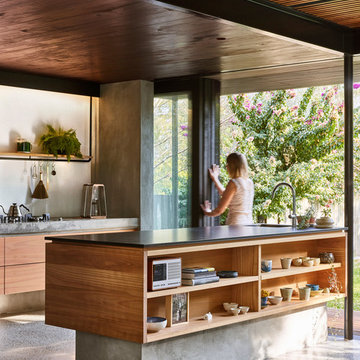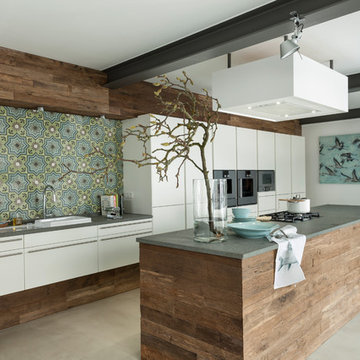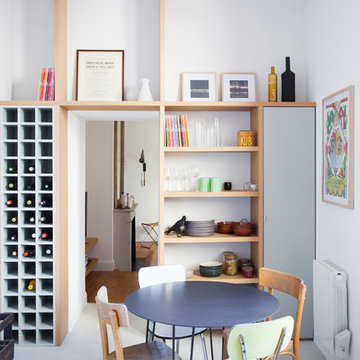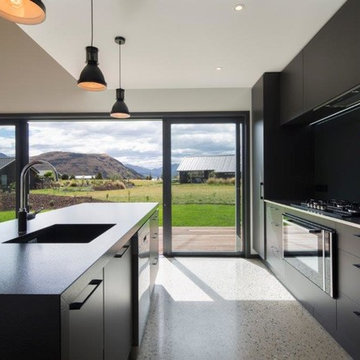Kitchen with Granite Worktops and Concrete Flooring Ideas and Designs
Refine by:
Budget
Sort by:Popular Today
101 - 120 of 3,176 photos
Item 1 of 3

Nouveau défi, nouveau projet : transformer un salon en cuisine.
M.&Mme B souhaitaient réorganiser l’espace de vie du rez-de-chaussée tout en conservant l’esprit chaumière. Le salon devait donc déménager.
Nous disposions d’un beau volume pour intégrer un maximum de rangements.
Chaque élément a été disposé autour de l’imposant îlot central et son plan de travail stratifié décor ardoise.
L’espace est lumineux, à la fois grâce à la lumière naturelle mais également grâce aux spots intégrés dans les meubles hauts.
Une lumière qui se reflète aussi dans la crédence et la vitrine en verre.
Et que dire de ce sublime luminaire au-dessus du bloc de cuisson !
L’association des teintes et des matières crée une belle harmonie dans cette nouvelle cuisine élégante et chaleureuse.
Et vous, que pensez-vous de cette cuisine ? Avons-nous relevé le défi ?
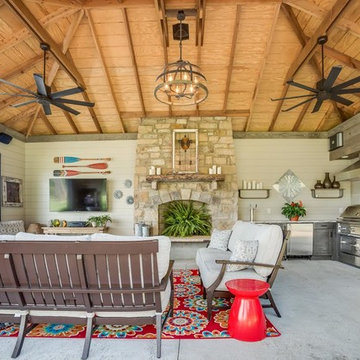
This outdoor kitchen has all of the amenities you could ever ask for in an outdoor space! The all weather Nature Kast cabinets are built to last a lifetime! They will withstand UV exposure, wind, rain, heat, or snow! The louver doors are beautiful and have the Weathered Graphite finish applied. All of the client's high end appliances were carefully planned to maintain functionality and optimal storage for all of their cooking needs. The curved egg grill cabinet is a highlight of this kitchen. Also included in this kitchen are a sink, waste basket pullout, double gas burner, kegerator cabinet, under counter refrigeration, and even a warming drawer. The appliances are by Lynx. The egg is a Kamado Joe, and the Nature Kast cabinets complete this space!
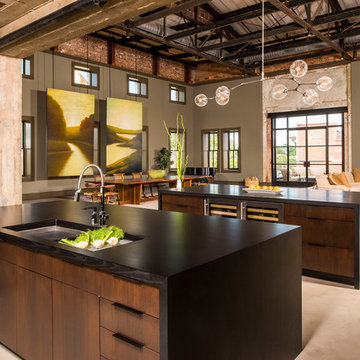
Chapel Hill, North Carolina Contemporary Kitchen design by #PaulBentham4JenniferGilmer. http://www.gilmerkitchens.com
Steven Paul Whitsitt Photography.
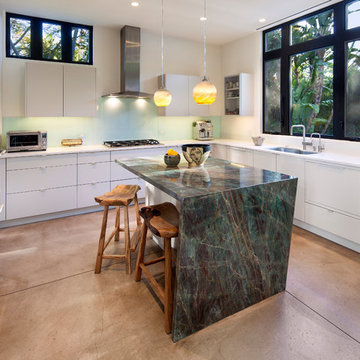
The client designed this unique kitchen island to represent a waterfall.
Jim Barsch Photography
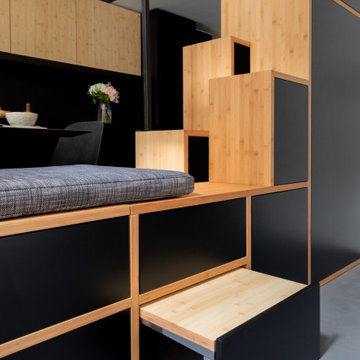
SERIES NOIRES - PARIS 17
Réagencement et rénovation d’un appartement de 55 m2 , sous les toits, pour le premier achat d'un jeune couple
Les points forts :
- La triple fonction du meuble central sur mesure : à la fois escalier, assise et placards avec une double distribution
- L’association du bambou et noir laqué dans la pièce à vivre
- Un espace où la circulation reste fluide grâce aux menuiseries sur mesure
Crédit photo © Laura Jacques

A home is much more than just a four-walled structure. The kitchen is a room filled with memories and emotions. Kitchen Worktops are what you build with the love of your life and where you watch your children cook and grow with you. It is where you take the pivotal decisions of your life. It is where you do everything.

The key to this project was to create a kitchen fitting of a residence with strong Industrial aesthetics. The PB Kitchen Design team managed to preserve the warmth and organic feel of the home’s architecture. The sturdy materials used to enrich the integrity of the design, never take away from the fact that this space is meant for hospitality. Functionally, the kitchen works equally well for quick family meals or large gatherings. But take a closer look at the use of texture and height. The vaulted ceiling and exposed trusses bring an additional element of awe to this already stunning kitchen.
Project specs: Cabinets by Quality Custom Cabinetry. 48" Wolf range. Sub Zero integrated refrigerator in stainless steel.
Project Accolades: First Place honors in the National Kitchen and Bath Association’s 2014 Design Competition

This 2,500 square-foot home, combines the an industrial-meets-contemporary gives its owners the perfect place to enjoy their rustic 30- acre property. Its multi-level rectangular shape is covered with corrugated red, black, and gray metal, which is low-maintenance and adds to the industrial feel.
Encased in the metal exterior, are three bedrooms, two bathrooms, a state-of-the-art kitchen, and an aging-in-place suite that is made for the in-laws. This home also boasts two garage doors that open up to a sunroom that brings our clients close nature in the comfort of their own home.
The flooring is polished concrete and the fireplaces are metal. Still, a warm aesthetic abounds with mixed textures of hand-scraped woodwork and quartz and spectacular granite counters. Clean, straight lines, rows of windows, soaring ceilings, and sleek design elements form a one-of-a-kind, 2,500 square-foot home
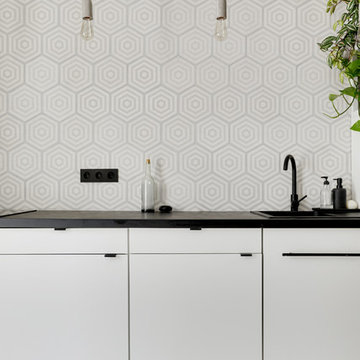
Appartement contemporain et épuré.
La crédence et la bande au sol sont en carreaux de ciment. Le reste du sol est en béton ciré.
Une étagère sur mesure a été dessinée dans la cuisine afin d'accueillir des végétaux.
Kitchen with Granite Worktops and Concrete Flooring Ideas and Designs
6

