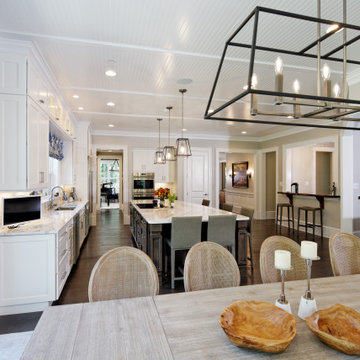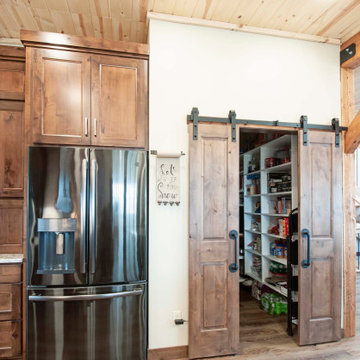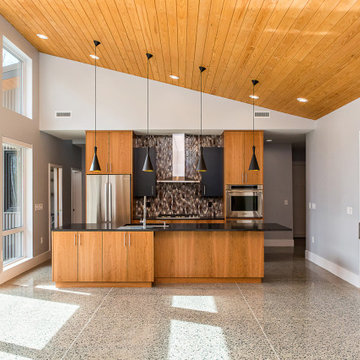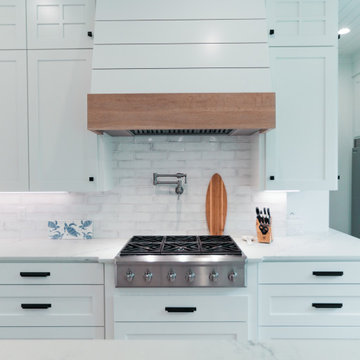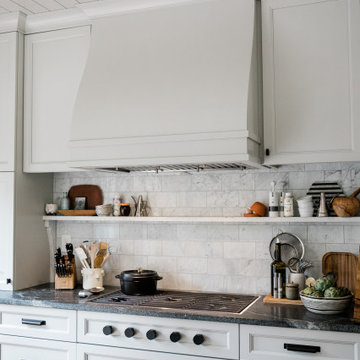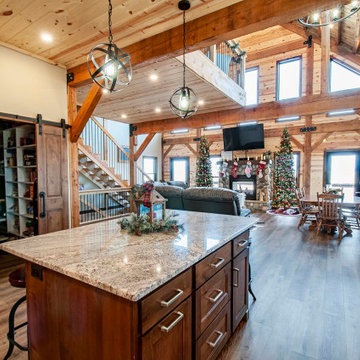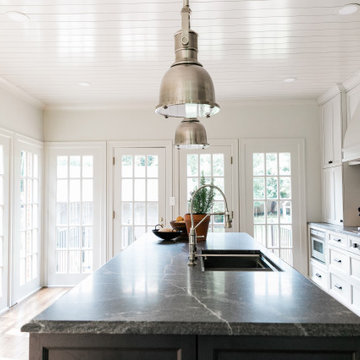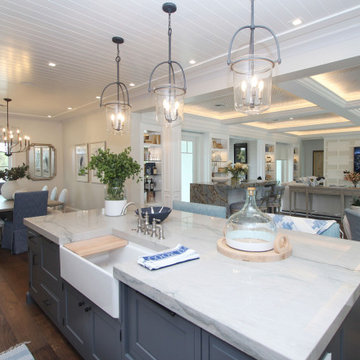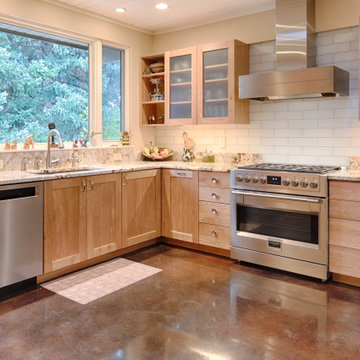Kitchen with Granite Worktops and a Timber Clad Ceiling Ideas and Designs
Refine by:
Budget
Sort by:Popular Today
101 - 120 of 389 photos
Item 1 of 3
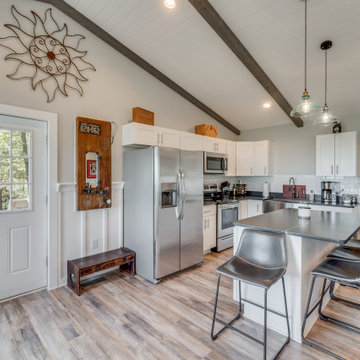
Kitchen required best use of space and features leathered granite with a shaker style cabinet with subway tile backsplash
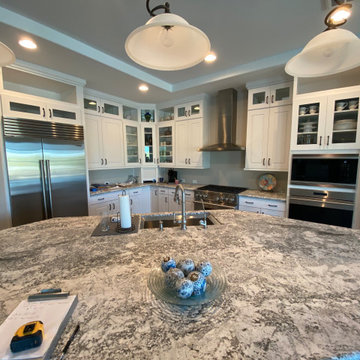
Full Custom Kitchen Remodel with Copper Range Top Hood. Island Addition with Pegasus 4" Granite Counter Top and Deep Basin Sink. White Shaker Custom designed Cabinets. Grey 16" by 6" Cut Stone Flooring. Two Pendant Lights Over Island.
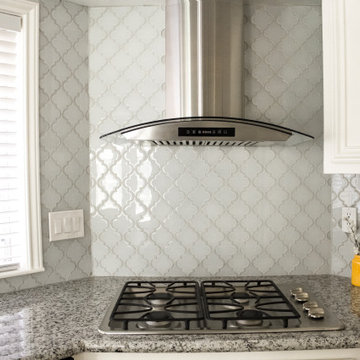
Kitchen was updated to a contemporary while warm space for the couple to entertain and cook. The glass arabesque backsplash was selected to reflect light, bright up the room, and evokes a mirage effect which was manifested in the design concept. Backsplash was endorsed by bright granite countertops, and was balanced out with warm wood floor and ceiling.
Original layout of the kitchen was kept to provide maximum amount of cabinets and counterspace. Cabinets were restored and useless cabinet compartments and drawers were modified for a better use of space. Cabinet above the range was removed for a modern wall-mounted hood and ceiling height backsplash. SS appliances and farmer sink were added and cabinet were adjusted.
Florescent ceiling lights were replaced with four recessed lights for more illumination and a clean cut look.
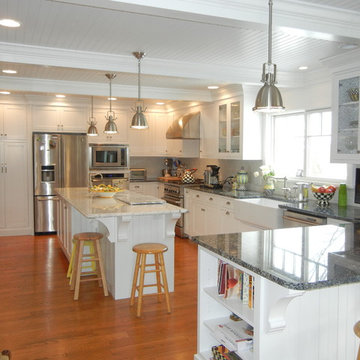
Transitional kitchen remodel with stainless steel accents, granite perimeter countertops, marble island countertop, and tile backsplash. Built-Ins add functional storage in an aesthetically pleasing way.

Builder: Michels Homes
Architecture: Alexander Design Group
Photography: Scott Amundson Photography
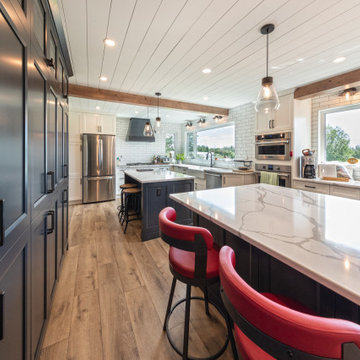
Our clients with an acreage in Sturgeon County backing onto the Sturgeon River wanted to completely update and re-work the floorplan of their late 70's era home's main level to create a more open and functional living space. Their living room became a large dining room with a farmhouse style fireplace and mantle, and their kitchen / nook plus dining room became a very large custom chef's kitchen with 3 islands! Add to that a brand new bathroom with steam shower and back entry mud room / laundry room with custom cabinetry and double barn doors. Extensive use of shiplap, open beams, and unique accent lighting completed the look of their modern farmhouse / craftsman styled main floor. Beautiful!
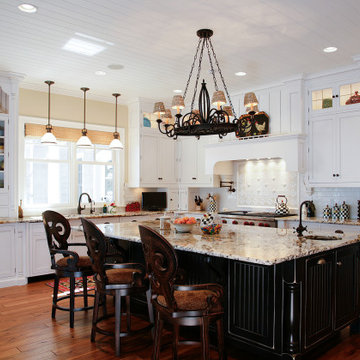
A simply timeless kitchen in all white with a pop of color in the contrasting black island. Custom cabinetry by Ayr Custom Cabinetry features touches like lighted display cabinets, overlay on the Sub-Zero refrigerator and bead board panel on the island. We love the hickory hardwood flooring and bead board ceiling.
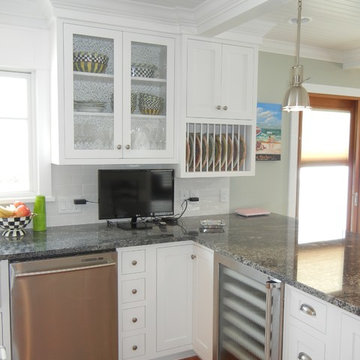
Transitional kitchen remodel with stainless steel accents, granite perimeter countertops, marble island countertop, and tile backsplash. Built-Ins add functional storage in an aesthetically pleasing way.
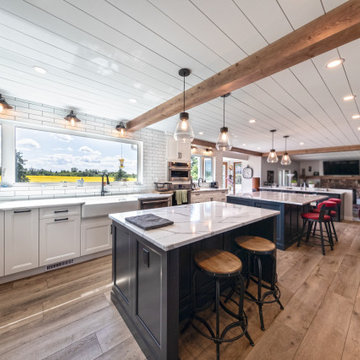
Our clients with an acreage in Sturgeon County backing onto the Sturgeon River wanted to completely update and re-work the floorplan of their late 70's era home's main level to create a more open and functional living space. Their living room became a large dining room with a farmhouse style fireplace and mantle, and their kitchen / nook plus dining room became a very large custom chef's kitchen with 3 islands! Add to that a brand new bathroom with steam shower and back entry mud room / laundry room with custom cabinetry and double barn doors. Extensive use of shiplap, open beams, and unique accent lighting completed the look of their modern farmhouse / craftsman styled main floor. Beautiful!
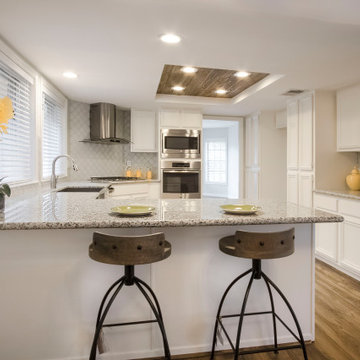
Kitchen was updated to a contemporary while warm space for the couple to entertain and cook. The glass arabesque backsplash was selected to reflect light, bright up the room, and evokes a mirage effect which was manifested in the design concept. Backsplash was endorsed by bright granite countertops, and was balanced out with warm wood floor and ceiling.
Original layout of the kitchen was kept to provide maximum amount of cabinets and counterspace. Cabinets were restored and useless cabinet compartments and drawers were modified for a better use of space. Cabinet above the range was removed for a modern wall-mounted hood and ceiling height backsplash. SS appliances and farmer sink were added and cabinet were adjusted.
Florescent ceiling lights were replaced with four recessed lights for more illumination and a clean cut look.
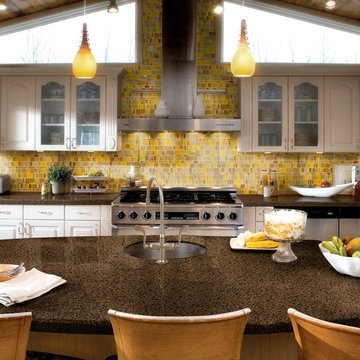
Granite Transformations of Jacksonville offers engineered stone slabs that we custom fabricate to install over existing services - kitchen countertops, shower walls, tub walls, backsplashes, fireplace fronts and more, usually in one day with no intrusive demolition!
Our amazing stone material is non porous, maintenance free, and is heat, stain and scratch resistant. Our proprietary engineered stone is 95% granites, quartzes and other beautiful natural stone infused w/ Forever Seal, our state of the art polymer that makes our stone countertops the best on the market. This is not a low quality, toxic spray over application! GT has a lifetime warranty. All of our certified installers are our company so we don't sub out our installations - very important.
We are A+ rated by BBB, Angie's List Super Service winners and are proud that over 50% of our business is repeat business, customer referrals or word of mouth references!! CALL US TODAY FOR A FREE DESIGN CONSULTATION!
Kitchen with Granite Worktops and a Timber Clad Ceiling Ideas and Designs
6
