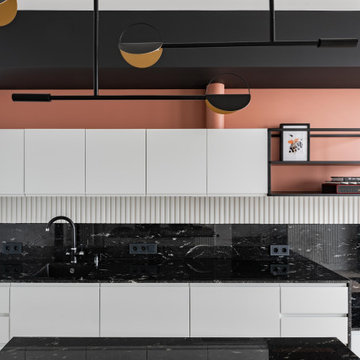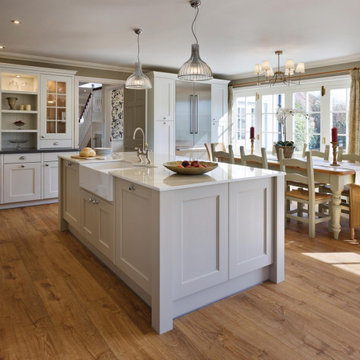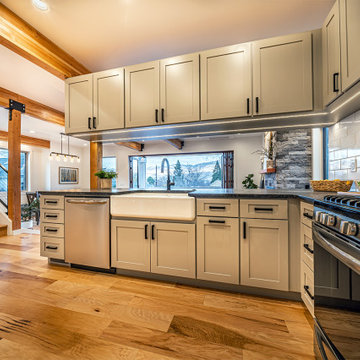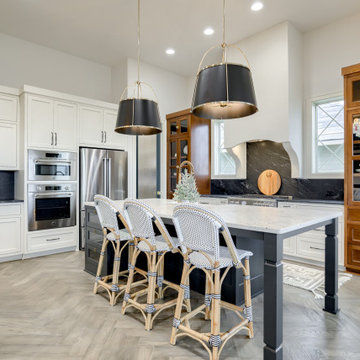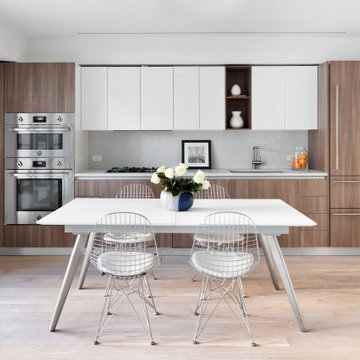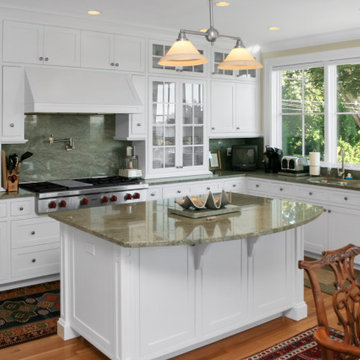Kitchen with Granite Splashback and Medium Hardwood Flooring Ideas and Designs
Refine by:
Budget
Sort by:Popular Today
21 - 40 of 786 photos
Item 1 of 3
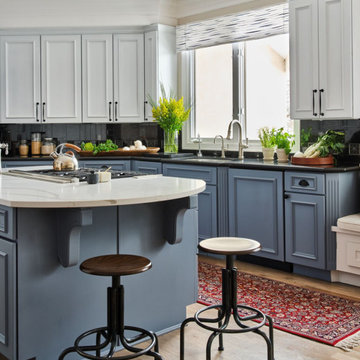
This kitchen refresh included painting cabinetry from the era of golden oak, adding new hardware, new appliances, a built-in breakfast table and bench seating, and a new quartz island countertop. Add some custom window coverings, and a few stunning area rugs and voila! A charming cottage kitchen.
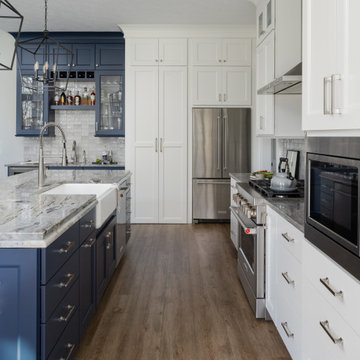
Our Carmel design-build studio planned a beautiful open-concept layout for this home with a lovely kitchen, adjoining dining area, and a spacious and comfortable living space. We chose a classic blue and white palette in the kitchen, used high-quality appliances, and added plenty of storage spaces to make it a functional, hardworking kitchen. In the adjoining dining area, we added a round table with elegant chairs. The spacious living room comes alive with comfortable furniture and furnishings with fun patterns and textures. A stunning fireplace clad in a natural stone finish creates visual interest. In the powder room, we chose a lovely gray printed wallpaper, which adds a hint of elegance in an otherwise neutral but charming space.
---
Project completed by Wendy Langston's Everything Home interior design firm, which serves Carmel, Zionsville, Fishers, Westfield, Noblesville, and Indianapolis.
For more about Everything Home, see here: https://everythinghomedesigns.com/
To learn more about this project, see here:
https://everythinghomedesigns.com/portfolio/modern-home-at-holliday-farms
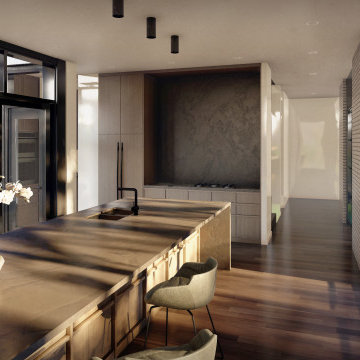
Kitchen
Bright, open and modern. Your luxury show kitchen is ideal to cook in, and even better to look at. Open to the central courtyard on one side, and the barbeque patio on the other, this space is the definition of bright, fluid and connected. Supported by an adjacent butler pantry, your can rest assured that you have an abundance of storage, and that your clutter can be kept out of sight – if you choose.
-
Like what you see?
Visit www.mymodernhome.com for more detail, or to see yourself in one of our architect-designed home plans.

This luxurious Hamptons design offers a stunning kitchen with all the modern appliances necessary for any cooking aficionado. Featuring an opulent natural stone benchtop and splashback, along with a dedicated butlers pantry coffee bar - designed exclusively by The Renovation Broker - this abode is sure to impress even the most discerning of guests!
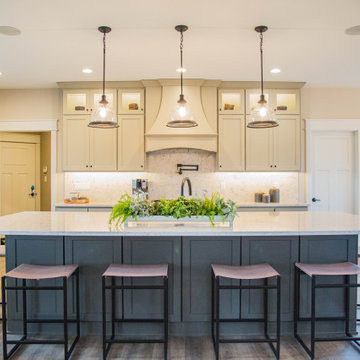
So many custom features in this home's kitchen including an expansive center island with additional storage that can be accessed from both sides, glass faced lit upper cabinets, a walk-in pantry and over the stove faucet.
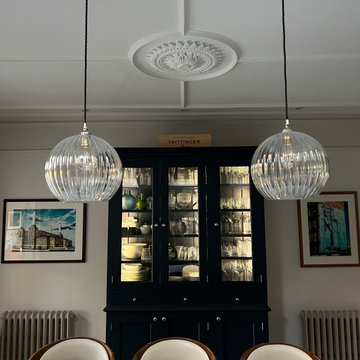
This kitchen & dining area in the Edwardian family home needed an update so the whole space was painted in more modern colours with a new lighting scheme.
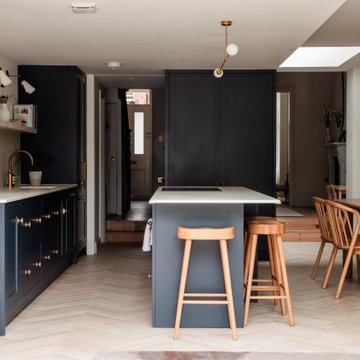
A really stunning example of what can be achieved with our cabinetry - this kitchen has it all

Modern luxury black and white kitchen by darash design, custom snow white high gloss lacquered no-handles cabinets with railings, covered refrigerator, paneled stainless steel appliances, black granite countertop kitchen island, wood floors and stainless steel undermount sink, high arc faucet, lightings, black lamp light fixtures, and black bar stool chairs furniture.
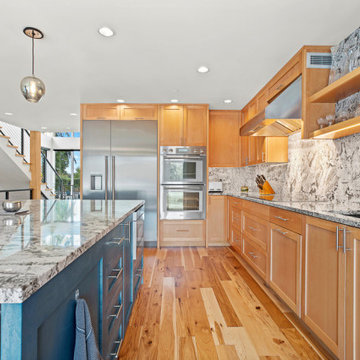
The light and airy kitchen in this new custom Edmonds home leads out to an outdoor kitchen and large deck overlooking the backyard. The cabinets are designed with a light wood around the perimeter and contrasting painted island.
Architecture and Design: H2D Architecture + Design
www.h2darchitects.com
Photo by: Christopher Nelson Photography
#h2darchitects
#passivehouse
#greendesign
#customehome
#edmondsarchitect
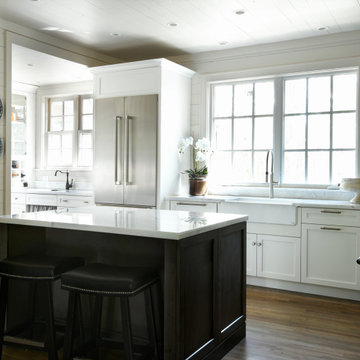
Wonderful modern home overlooking Lake Glenville. Open plan with adjacent butler bar/laundry

Our Carmel design-build studio planned a beautiful open-concept layout for this home with a lovely kitchen, adjoining dining area, and a spacious and comfortable living space. We chose a classic blue and white palette in the kitchen, used high-quality appliances, and added plenty of storage spaces to make it a functional, hardworking kitchen. In the adjoining dining area, we added a round table with elegant chairs. The spacious living room comes alive with comfortable furniture and furnishings with fun patterns and textures. A stunning fireplace clad in a natural stone finish creates visual interest. In the powder room, we chose a lovely gray printed wallpaper, which adds a hint of elegance in an otherwise neutral but charming space.
---
Project completed by Wendy Langston's Everything Home interior design firm, which serves Carmel, Zionsville, Fishers, Westfield, Noblesville, and Indianapolis.
For more about Everything Home, see here: https://everythinghomedesigns.com/
To learn more about this project, see here:
https://everythinghomedesigns.com/portfolio/modern-home-at-holliday-farms
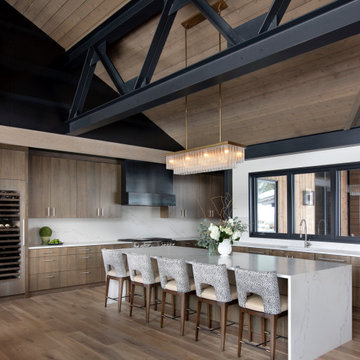
A large island with waterfall countertop provides additional seating while entertaining. Exposed steel beams give a modern aesthetic.
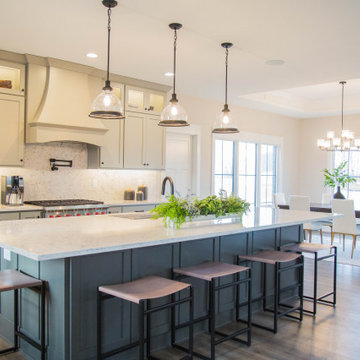
So many custom features in this home's kitchen including an expansive center island with additional storage that can be accessed from both sides, glass faced lit upper cabinets, a walk-in pantry and over the stove faucet.
Kitchen with Granite Splashback and Medium Hardwood Flooring Ideas and Designs
2
