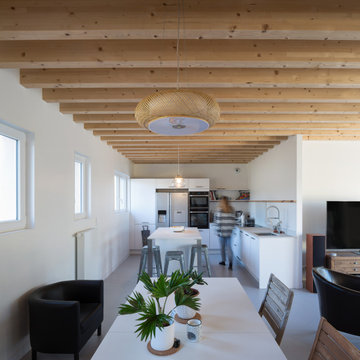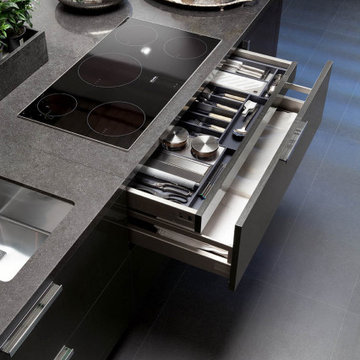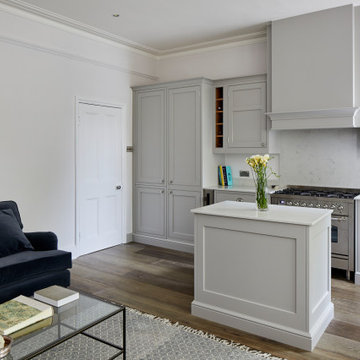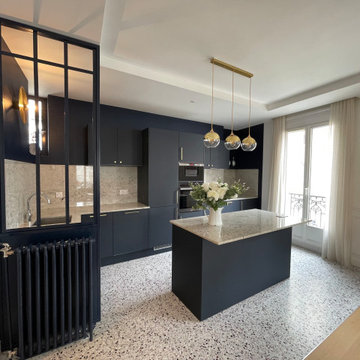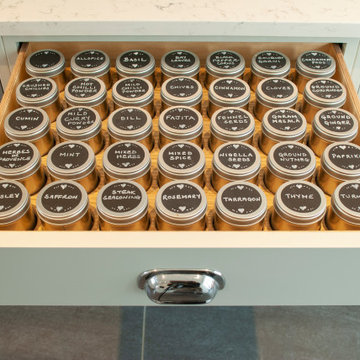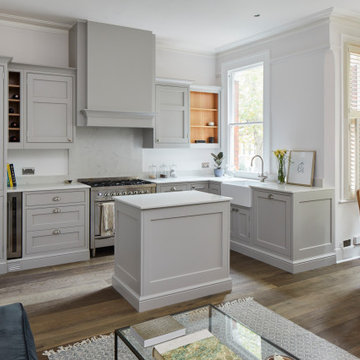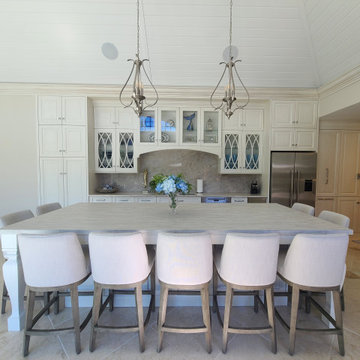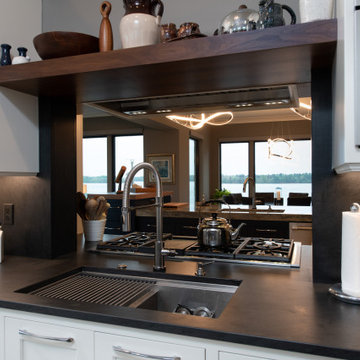Kitchen with Granite Splashback and Integrated Appliances Ideas and Designs
Refine by:
Budget
Sort by:Popular Today
121 - 140 of 813 photos
Item 1 of 3
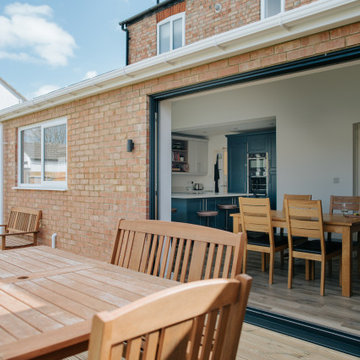
Interior picture of our complete single storey extension with re-fitted kitchen (kitchen not installed by New Way).
The New Way team made sure the knock through and single storey double hipped lean to extension for this new L-Shaped layout worked smoothly and the results certainly pay off! The bright and airy open plan extension works seamlessly witht he existing part of the home.
All of New Way's extension works come with plaster ceiling, downlighters and screed floor finish as standard as well as 10 year insurance backed guarantees with the CPA.
Also check out these stunning antracite grey bifolding doors, perfect for enhancing that dining room and opening up the entire space for perfect modern open plan living.
We can help build your dream extension so your kitchen extension realities can come to life!
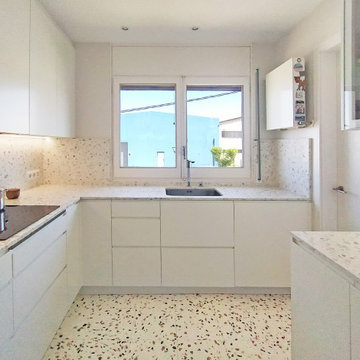
La reforma de la cuina es basa en una renovació total del mobiliari, parets, paviment i sostre; a la vegada es guanya espai movent una paret i transformant una porta batent en una porta corredissa.
El resultat es el d’una cuina pràctica i optimitzada, alhora, el conjunt de materials segueix la mateixa sintonia.
La reforma de la cocina se basa en una renovación total del mobiliario, paredes, pavimento y techo; a la vez se gana espacio moviendo una pared y transformando una puerta batiente por una puerta corredera.
El resultado es el de una cocina práctica y optimizada, a la vez, el conjunto de materiales sigue la misma sintonía.
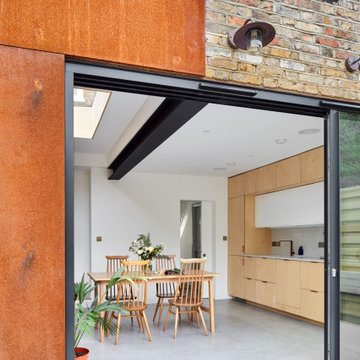
Open kitchen and informal dining room. Exposed steel beam and exposed brickwork. Plywood finishes around which compliment with all materials. generous light room.
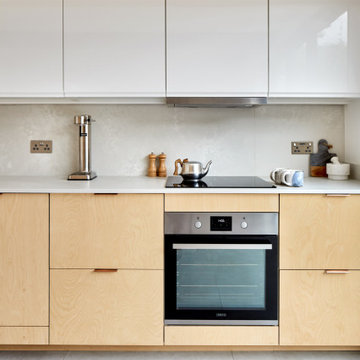
Open kitchen and informal dining room. Exposed steel beam and exposed brickwork. Plywood finishes around which compliment with all materials. generous light room.
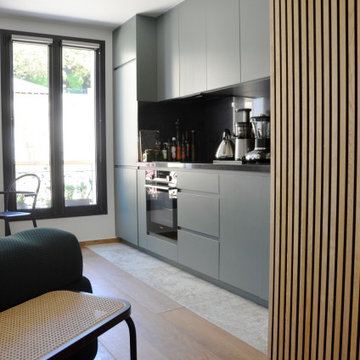
Le projet se déroule à la Celle Saint Cloud, dans un quartier historique. Une réalisation où se mêlent optimisation des surfaces et efficacité d’usage.
Nous sommes dans un immeuble datant fin XIXème, disposant d’une surface de 45m2. L’existant comportait deux chambres très petites, un semblant de salon ouvert sur une cuisine peu fonctionnelle.
Dans la nouvelle distribution AOUN INTERIEURS opte pour une circulation fluide, en dégageant les espaces de leurs cloisons existantes pour bénéficier d’une lumière traversante. Révélant ainsi tout le potentiel des nouveaux volumes.
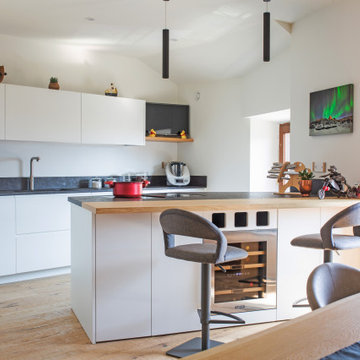
Cucina su misura realizzata in MDF in laccato bianco con inserti in rovere spazzolato, ante e cassettoni con gola a tutta altezza/larghezza e ante pensili con apertura a ribalta. Piano di lavoro in granito. Grande penisola con piano in granito e rovere spazzolato, con cantinetta vini incassata e ante apribili con sistema premi/apri.
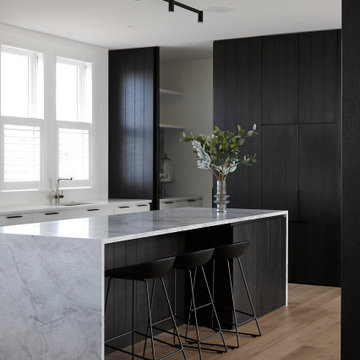
A kitchen of contrasts. Superwhite granite is teamed with dark cabinetry as the focal point at the front and on splashback, then white cabinetry with Silestone Statuario stone at the rear.
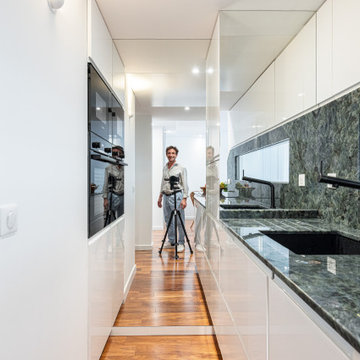
Réalisation d'une cuisine dans l'entrée de l'appartement. Crédence vitrée pour laisser passer la lumière du jour. Plan de travail en granit "Labradorite blue".
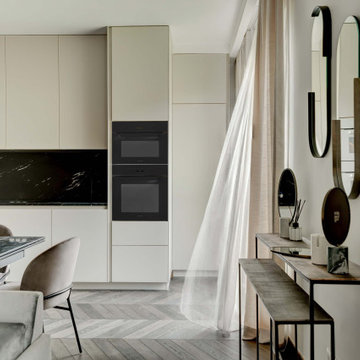
Du choix du granit aux nuances de peinture, tout a été étudié pour élaborer un projet harmonieux, abouti jusque dans les moindres détails.
Nous avons sélectionné un ensemble de matières, mobiliers et électroménagers regroupant fonctionnalité et esthétisme.
La robinetterie KWC au design pointu s'accorde parfaitement au style de la cuisine Snaidero en finition mat gris perle.
Les fours Miele, M Touch, jouent avec les tonalités claires de la pièce et apportent du relief.
Enfin, le plan de travail en granit « Copacabana » comme pièce maitresse de la cuisine en symétrie avec la table de repas.
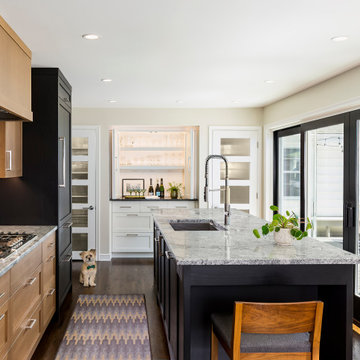
Large sliding glass doors create the indoor-outdoor connection between the new kitchen and the patio space while creating the illusion of a wider space. Bifold doors conceal a baking station that does double-duty as a bar/serving area when entertaining.
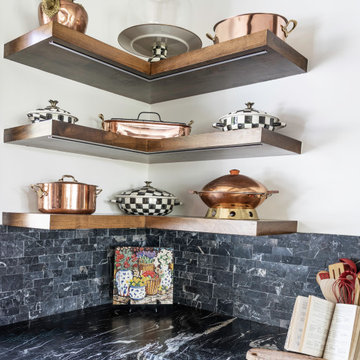
A traditional kitchen with rough edge granite countertops and a large walnut island in the center. This kitchen features both open and closed storage options and a large built-in display cabinet. the sink is a textured apron front with a farmhouse styled faucet.
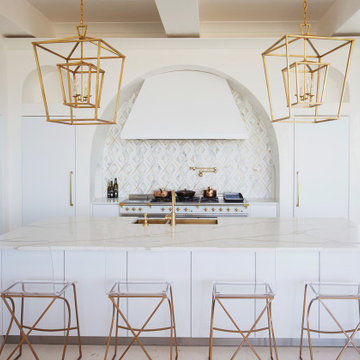
Project Number: M1211
Design/Manufacturer/Installer: Marquis Fine Cabinetry
Collection: Milano
Finish: White Laccato
Features: Adjustable Legs/Soft Close (Standard), Under Cabinet Lighting, Turkish Linen Lined Drawers, Trash Bay Pullout (Standard)
Premium Options: Appliance Panels, Under Cabinet Lighting, Chrome Tray Divider, LED Toe-Kick Lighting, Custom Hood
Kitchen with Granite Splashback and Integrated Appliances Ideas and Designs
7
