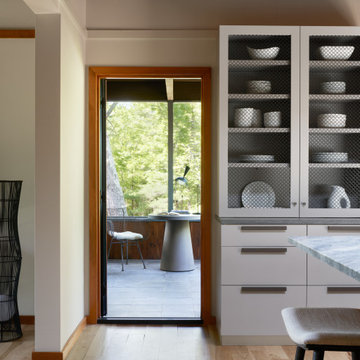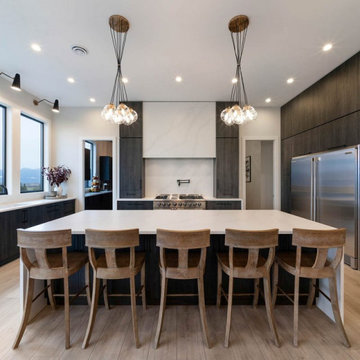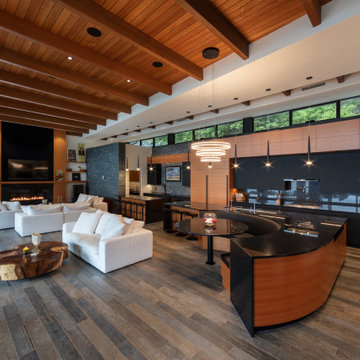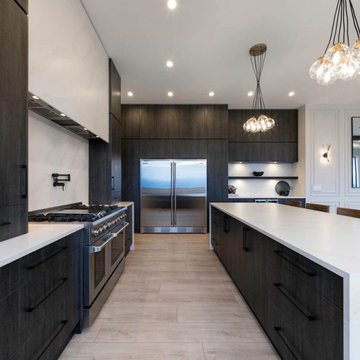Kitchen with Granite Splashback and a Wood Ceiling Ideas and Designs
Refine by:
Budget
Sort by:Popular Today
41 - 60 of 74 photos
Item 1 of 3
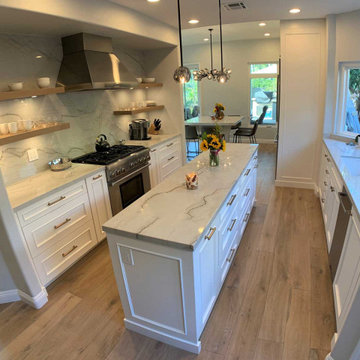
Design Build Transitional Kitchen Remodel with Custom white Cabinets wood floor lighting farmhouse sink
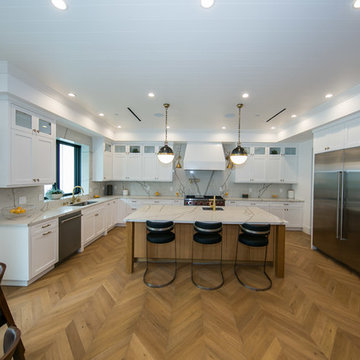
This modern contemporary kitchen offers continuous countertops and ample cabinet storage creating an easy and convenient flow. It is made out of solid white cabinets with bronze hardware and accessories, white marble slab and matching backsplash to compliment the overall look of the kitchen.
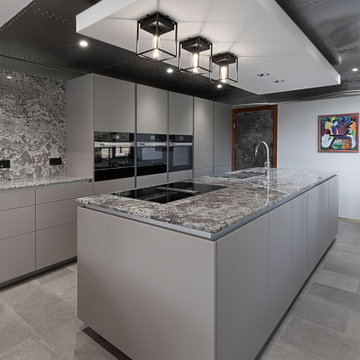
This Poggenpohl handleless kitchen is set within a stunning detached property on a lakeside setting. The kitchen area looks onto a large living space surrounded by glass with views over the lake. Using nature as an inspiration we decided to use a natural granite worktop to complement the minimalist style of the Poggenpohl kitchen units. Again in contrast to the clean lines of the units and island the granite back panel edge detail is rough cut rather than a smooth polish.
The ceiling is clad in stainless steel however above the island we have a suspended bulkhead in white to help reflect light onto the island surface. This feature also shows off caged black lighting by Buster and Punch. Wall sockets also by Buster and Punch in matt black.
The central island is very functional housing both the sink and hob. The Miele hob has integrated extraction which is efficient as well as aesthetically pleasing. No need for a bulky overhead cooker hood interrupting the sensational lake view.
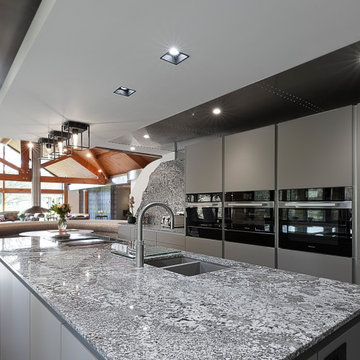
This Poggenpohl handleless kitchen is set within a stunning detached property on a lakeside setting. The kitchen area looks onto a large living space surrounded by glass with views over the lake. Using nature as an inspiration we decided to use a natural granite worktop to complement the minimalist style of the Poggenpohl kitchen units. Again in contrast to the clean lines of the units and island the granite back panel edge detail is rough cut rather than a smooth polish.
The ceiling is clad in stainless steel however above the island we have a suspended bulkhead in white to help reflect light onto the island surface. This feature also shows off caged black lighting by Buster and Punch. Wall sockets also by Buster and Punch in matt black.
The central island is very functional housing both the sink and hob. The Miele hob has integrated extraction which is efficient as well as aesthetically pleasing. No need for a bulky overhead cooker hood interrupting the sensational lake view.
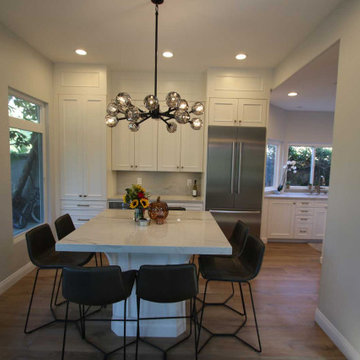
Design Build Transitional Kitchen Remodel with Custom white Cabinets wood floor lighting farmhouse sink
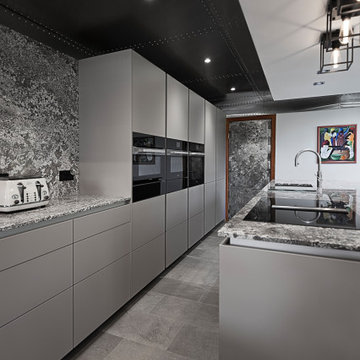
This Poggenpohl handleless kitchen is set within a stunning detached property on a lakeside setting. The kitchen area looks onto a large living space surrounded by glass with views over the lake. Using nature as an inspiration we decided to use a natural granite worktop to complement the minimalist style of the Poggenpohl kitchen units. Again in contrast to the clean lines of the units and island the granite back panel edge detail is rough cut rather than a smooth polish.
The ceiling is clad in stainless steel however above the island we have a suspended bulkhead in white to help reflect light onto the island surface. This feature also shows off caged black lighting by Buster and Punch. Wall sockets also by Buster and Punch in matt black.
The central island is very functional housing both the sink and hob. The Miele hob has integrated extraction which is efficient as well as aesthetically pleasing. No need for a bulky overhead cooker hood interrupting the sensational lake view.
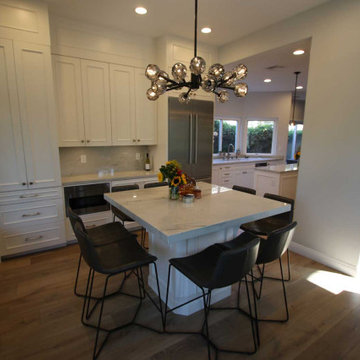
Design Build Transitional Kitchen Remodel with Custom white Cabinets wood floor lighting farmhouse sink
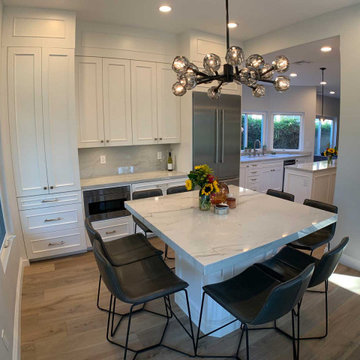
Design Build Transitional Kitchen Remodel with Custom white Cabinets wood floor lighting farmhouse sink
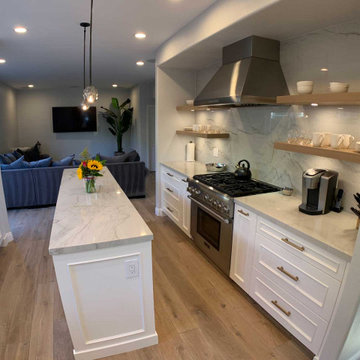
Design Build Transitional Kitchen Remodel with Custom white Cabinets wood floor lighting farmhouse sink
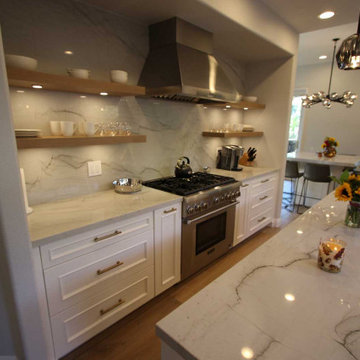
Design Build Transitional Kitchen Remodel with Custom white Cabinets wood floor lighting farmhouse sink
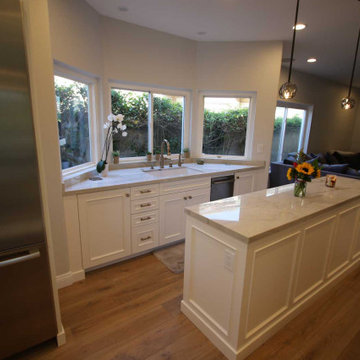
Design Build Transitional Kitchen Remodel with Custom white Cabinets wood floor lighting farmhouse sink
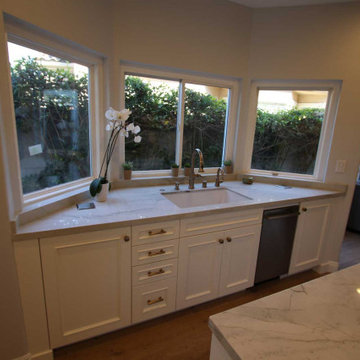
Design Build Transitional Kitchen Remodel with Custom white Cabinets wood floor lighting farmhouse sink
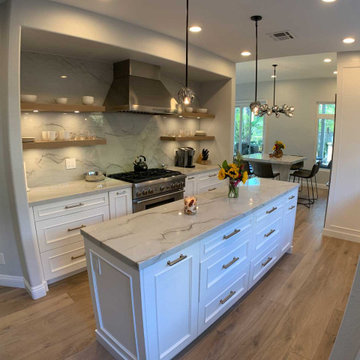
Design Build Transitional Kitchen Remodel with Custom white Cabinets wood floor lighting farmhouse sink
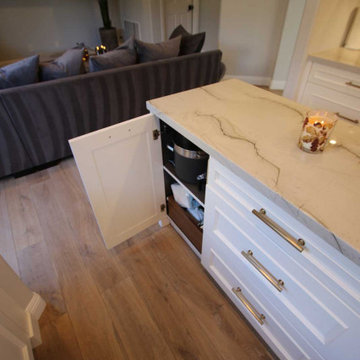
Design Build Transitional Kitchen Remodel with Custom white Cabinets wood floor lighting farmhouse sink
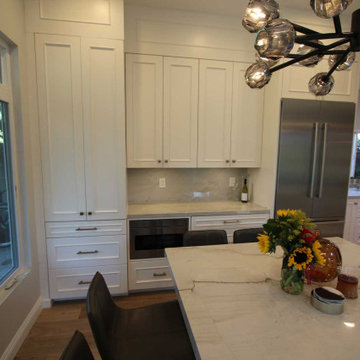
Design Build Transitional Kitchen Remodel with Custom white Cabinets wood floor lighting farmhouse sink
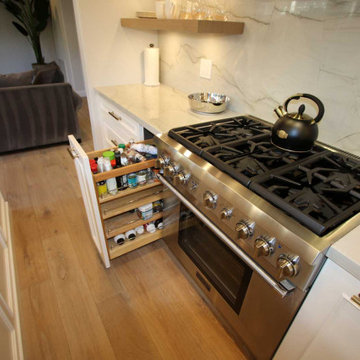
Design Build Transitional Kitchen Remodel with Custom white Cabinets wood floor lighting farmhouse sink
Kitchen with Granite Splashback and a Wood Ceiling Ideas and Designs
3
