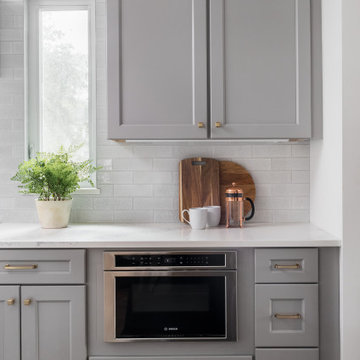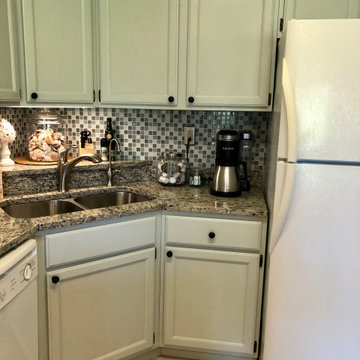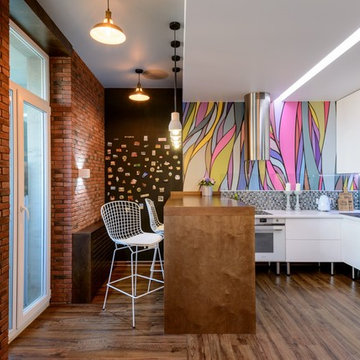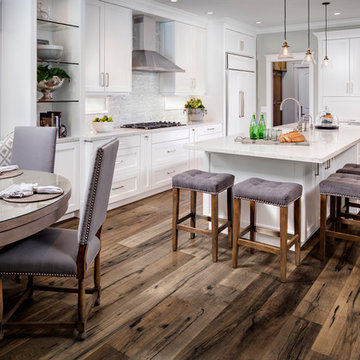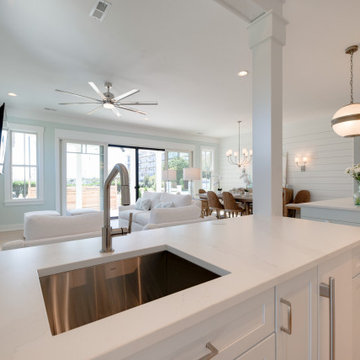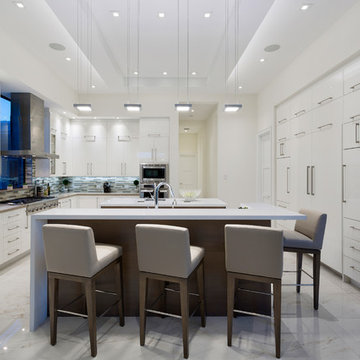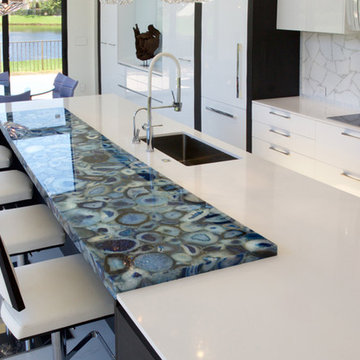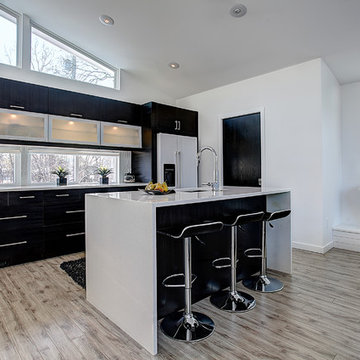Kitchen with Glass Tiled Splashback and White Appliances Ideas and Designs
Refine by:
Budget
Sort by:Popular Today
21 - 40 of 2,297 photos
Item 1 of 3

Photography by: Amy Birrer
This lovely beach cabin was completely remodeled to add more space and make it a bit more functional. Many vintage pieces were reused in keeping with the vintage of the space. We carved out new space in this beach cabin kitchen, bathroom and laundry area that was nonexistent in the previous layout. The original drainboard sink and gas range were incorporated into the new design as well as the reused door on the small reach-in pantry. The white tile countertop is trimmed in nautical rope detail and the backsplash incorporates subtle elements from the sea framed in beach glass colors. The client even chose light fixtures reminiscent of bulkhead lamps.
The bathroom doubles as a laundry area and is painted in blue and white with the same cream painted cabinets and countetop tile as the kitchen. We used a slightly different backsplash and glass pattern here and classic plumbing fixtures.
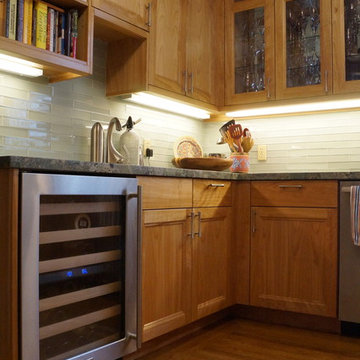
this kitchen features a variation of shaker style cabinet doors in clear finished red birch, a built-in wine cooler and green glass backsplash tiles
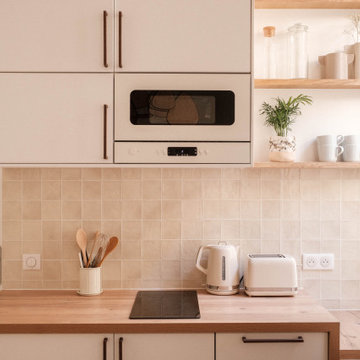
A deux pas du canal de l’Ourq dans le XIXè arrondissement de Paris, cet appartement était bien loin d’en être un. Surface vétuste et humide, corroborée par des problématiques structurelles importantes, le local ne présentait initialement aucun atout. Ce fut sans compter sur la faculté de projection des nouveaux acquéreurs et d’un travail important en amont du bureau d’étude Védia Ingéniérie, que cet appartement de 27m2 a pu se révéler. Avec sa forme rectangulaire et ses 3,00m de hauteur sous plafond, le potentiel de l’enveloppe architecturale offrait à l’équipe d’Ameo Concept un terrain de jeu bien prédisposé. Le challenge : créer un espace nuit indépendant et allier toutes les fonctionnalités d’un appartement d’une surface supérieure, le tout dans un esprit chaleureux reprenant les codes du « bohème chic ». Tout en travaillant les verticalités avec de nombreux rangements se déclinant jusqu’au faux plafond, une cuisine ouverte voit le jour avec son espace polyvalent dinatoire/bureau grâce à un plan de table rabattable, une pièce à vivre avec son canapé trois places, une chambre en second jour avec dressing, une salle d’eau attenante et un sanitaire séparé. Les surfaces en cannage se mêlent au travertin naturel, essences de chêne et zelliges aux nuances sables, pour un ensemble tout en douceur et caractère. Un projet clé en main pour cet appartement fonctionnel et décontracté destiné à la location.

Drawing inspiration from Japanese architecture, we combined painted maple cabinet door frames with inset panels clad with a rice paper-based covering. The countertops were fabricated from a Southwestern golden granite. The green apothecary jar came from Japan.
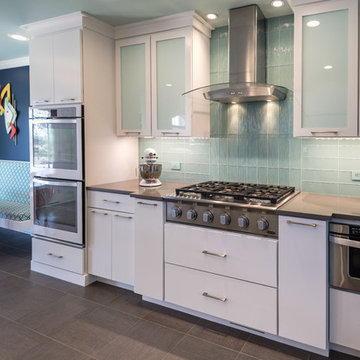
A fun, hip kitchen with a mid-century modern vibe. The homeowners wanted a kitchen to make them happy. We think you can't help but smile!
NEXT Project Studio
Jerry Voloski
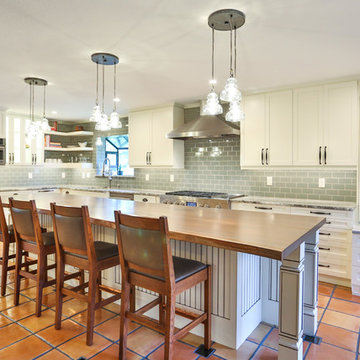
This homeowner wanted to increase the size of her kitchen and make it a family center during gatherings. The old dining room was brought into the kitchen, doubling the size and dining room moved to the old formal living area. Shaker Cabinets in a pale yellow were installed and the island was done with bead board highlighted to accent the exterior. A baking center on the right side was built lower to accommodate the owner who is an active bread maker. That counter was installed with Carrara Marble top. Glass subway tile was installed as the backsplash. The Island counter top is book matched walnut from Devos Woodworking in Dripping Springs Tx. It is an absolute show stopper when you enter the kitchen. Pendant lighting is a multipe light with the appearance of old insulators which the owner has collected over the years. Open Shelving, glass fronted cabinets and specialized drawers for trash, dishes and knives make this kitchen the owners wish list complete.

A large island provides a place for family to sit and eat in a casual setting.

Laminate Counter tops were resurfaced by Miracle Method. Trim was added above and below standard laminate counter tops as well as lighting above and below. Hardware was changed out for simple brushed nickle. Butcher Block Counter top by Ikea. Tile from Wayfair. Bar Stools from Ikea. Lighting and Cabinet HArdware from Lowe's.

Stunning kitchen after an addition to existing home brought all the conveniences and beauty these clients were desiring. The island is 14ft long x 5 feet and is accented with Blue Agate stone that was also under-lit to subtly define the dining area of the island.
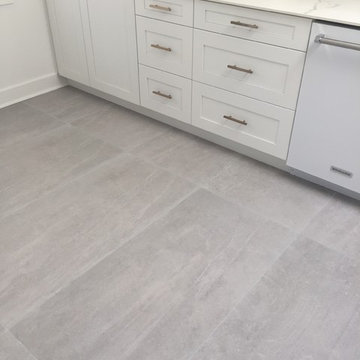
Kitchen remodel with Latitude Duo door cabinets in white, Duralosa Marmol countertop, Emser 24" x 48" tiles on the floor and glass 2" x 16" subway tile on backsplash. KitchenAid white appliances. All brass hardware.
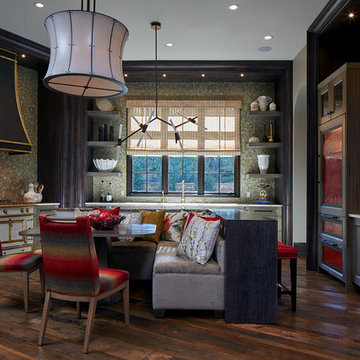
Lack of symmetry in this angled, open floor plan kitchen was the key challenge. The L-shaped island, which I lined up with two of the walls, resolved the issue. The renewable Red Grandis Wood cabinets (eucalyptus) are finished in weathered gray along the perimeter and creamy white on the island. I provided layers of lighting, including the oversized drum chandelier above the table, which is enclosed on the bottom so that the bulbs are not visible. I also chose a branch chandlier above the island workspace and recessed can lights on the ceiling for whole-room illumination.
Photo by Brian Gassel
Kitchen with Glass Tiled Splashback and White Appliances Ideas and Designs
2
