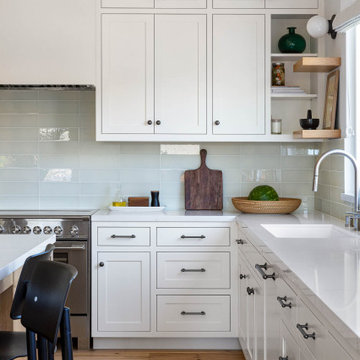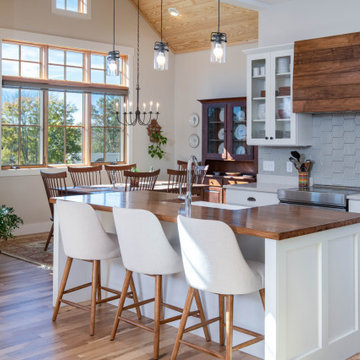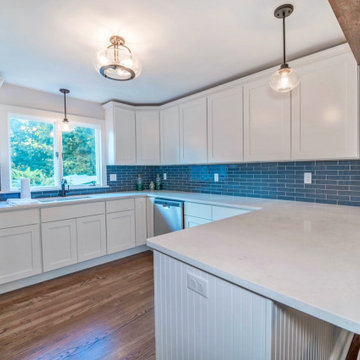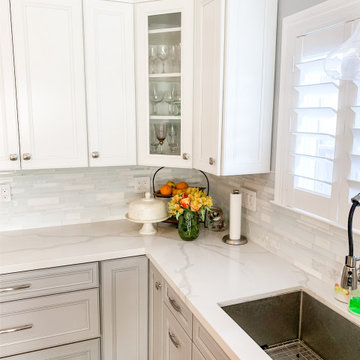Kitchen with Glass Tiled Splashback and Travertine Splashback Ideas and Designs
Refine by:
Budget
Sort by:Popular Today
21 - 40 of 100,345 photos
Item 1 of 3

Conceived as a remodel and addition, the final design iteration for this home is uniquely multifaceted. Structural considerations required a more extensive tear down, however the clients wanted the entire remodel design kept intact, essentially recreating much of the existing home. The overall floor plan design centers on maximizing the views, while extensive glazing is carefully placed to frame and enhance them. The residence opens up to the outdoor living and views from multiple spaces and visually connects interior spaces in the inner court. The client, who also specializes in residential interiors, had a vision of ‘transitional’ style for the home, marrying clean and contemporary elements with touches of antique charm. Energy efficient materials along with reclaimed architectural wood details were seamlessly integrated, adding sustainable design elements to this transitional design. The architect and client collaboration strived to achieve modern, clean spaces playfully interjecting rustic elements throughout the home.
Greenbelt Homes
Glynis Wood Interiors
Photography by Bryant Hill

This beautiful 2 story kitchen remodel was created by removing an unwanted bedroom. The increased ceiling height was conceived by adding some structural columns and a triple barrel arch, creating a usable balcony that connects to the original back stairwell and overlooks the Kitchen as well as the Greatroom. This dramatic renovation took place without disturbing the original 100yr. old stone exterior and maintaining the original french doors above the balcony.

Modern farmhouse kitchen featuring white ceiling and white cabinetry accented with blue ceramic backsplash tiles, a white farmhouse kitchen sink, black drawer pulls and handles, lucite and silver metal counter seating at a kitchen island painted cornflower-blue, stainless steel appliances including a stove/cooktop, hood, dishwasher and fridge, and glass dewdrop-shaped pendant lights against a backdrop of cedar wood walls, and hardwood flooring.
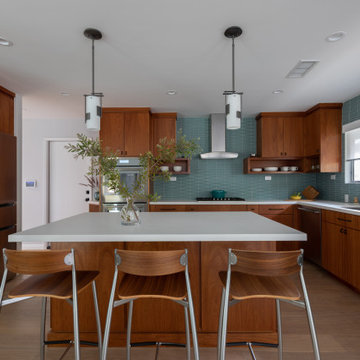
This mid-century ranch-style home in Pasadena, CA underwent a complete interior remodel and renovation. The kitchen walls separating it from the dining and living rooms were removed creating a sophisticated open-plan entertainment space.

Fully custom kitchen remodel with red marble countertops, red Fireclay tile backsplash, white Fisher + Paykel appliances, and a custom wrapped brass vent hood. Pendant lights by Anna Karlin, styling and design by cityhomeCOLLECTIVE
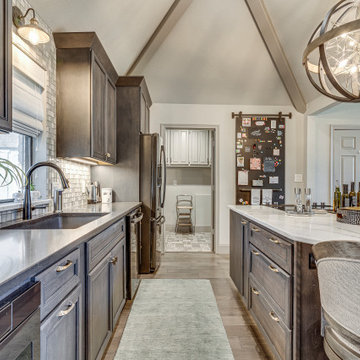
This kitchen is beautiful and inviting. The large kitchen island provides plenty of seating for guests and guest access to the beverage fridge. The The dark stained cabinets are offset nicely with the bright counters and glass backsplash. To tie it all together, a unique chandelier was added over the island.

This couples small kitchen was in dire need of an update. The homeowner is an avid cook and cookbook collector so finding a special place for some of his most prized cookbooks was a must!

Thoughtful design and detailed craft combine to create this timelessly elegant custom home. The contemporary vocabulary and classic gabled roof harmonize with the surrounding neighborhood and natural landscape. Built from the ground up, a two story structure in the front contains the private quarters, while the one story extension in the rear houses the Great Room - kitchen, dining and living - with vaulted ceilings and ample natural light. Large sliding doors open from the Great Room onto a south-facing patio and lawn creating an inviting indoor/outdoor space for family and friends to gather.
Chambers + Chambers Architects
Stone Interiors
Federika Moller Landscape Architecture
Alanna Hale Photography
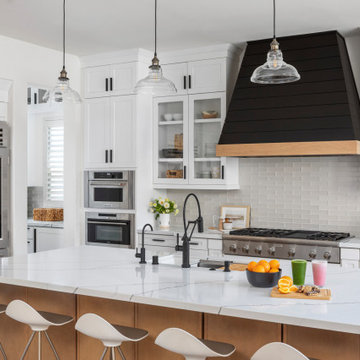
Stunning quartz countertops with waterfall overflow effect contrasts beautifully with the maple cabinetry and bold shiplap hood. The hood was custom designed by our Designer Janna and manufactured by our very own craftsmen at Sea Pointe Construction.

The openness of this kitchen is perfect for family life! A large kitchen island invites the chef and diner to sit and converse - we installed two open pendants finished in brushed silver that marry well with the stainless appliances. Whilst the kitchen cabinets are all white as are the white quartz tops, the injection of color from the backsplash is just stunning!

Hafele Lemans corner storage unit provides flexible storage for pots and pans close to the range.
Kate Falconer Photography

This homeowner loved her home and location, but it needed updating and a more efficient use of the condensed space she had for her kitchen.
We were creative in opening the kitchen and a small eat-in area to create a more open kitchen for multiple cooks to work together. We created a coffee station/serving area with floating shelves, and in order to preserve the existing windows, we stepped a base cabinet down to maintain adequate counter prep space. With custom cabinetry reminiscent of the era of this home and a glass tile back splash she loved, we were able to give her the kitchen of her dreams in a home she already loved. We attended a holiday cookie party at her home upon completion, and were able to experience firsthand, multiple cooks in the kitchen and hear the oohs and ahhs from family and friends about the amazing transformation of her spaces.

This dark, dreary kitchen was large, but not being used well. The family of 7 had outgrown the limited storage and experienced traffic bottlenecks when in the kitchen together. A bright, cheerful and more functional kitchen was desired, as well as a new pantry space.
We gutted the kitchen and closed off the landing through the door to the garage to create a new pantry. A frosted glass pocket door eliminates door swing issues. In the pantry, a small access door opens to the garage so groceries can be loaded easily. Grey wood-look tile was laid everywhere.
We replaced the small window and added a 6’x4’ window, instantly adding tons of natural light. A modern motorized sheer roller shade helps control early morning glare. Three free-floating shelves are to the right of the window for favorite décor and collectables.
White, ceiling-height cabinets surround the room. The full-overlay doors keep the look seamless. Double dishwashers, double ovens and a double refrigerator are essentials for this busy, large family. An induction cooktop was chosen for energy efficiency, child safety, and reliability in cooking. An appliance garage and a mixer lift house the much-used small appliances.
An ice maker and beverage center were added to the side wall cabinet bank. The microwave and TV are hidden but have easy access.
The inspiration for the room was an exclusive glass mosaic tile. The large island is a glossy classic blue. White quartz countertops feature small flecks of silver. Plus, the stainless metal accent was even added to the toe kick!
Upper cabinet, under-cabinet and pendant ambient lighting, all on dimmers, was added and every light (even ceiling lights) is LED for energy efficiency.
White-on-white modern counter stools are easy to clean. Plus, throughout the room, strategically placed USB outlets give tidy charging options.
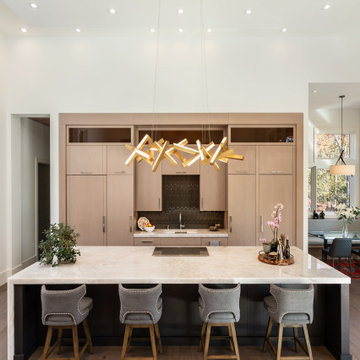
This one of a kind contemporary kitchen is the heart and hub of this mountain home. Bringing the outdoors in, the distinction between nature and nurture is blurred. Stained Anigre wood cabinetry provides the backdrop to a large entertaining island. This well balanced perimeter cabinetry also camouflages refrigeration on the right and a walk-in pantry door on the left. Countertops are Cristal Quartzite from India, Backsplash is Vetro Glass Tiles in Midnight Gray, Light is "Chaos" by Modern Forms.
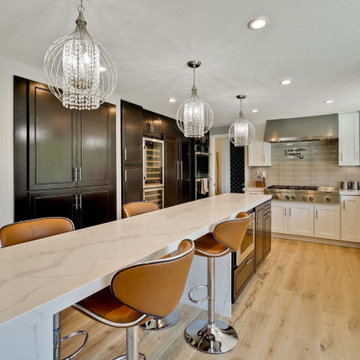
On this high end kitchen you can see the finishes we installed: long and narrow island with sitting area and cabinet space.
two color cabinets concept, hidden built in fridge, large wine cellar, built in double oven and microwave ini the island, pot filler above the range and a large hood to complement it. an under-mount stainless steel sink with a long stretchable faucet, full grey glossy look backsplash, white quartz countertop with thick grey veins, bright floor to reflect light back into the room, and a bunch of can lights in the ceiling among pendant lights above the island and a custom made sitting area we created out of cabinets to make a bench look like
Kitchen with Glass Tiled Splashback and Travertine Splashback Ideas and Designs
2
