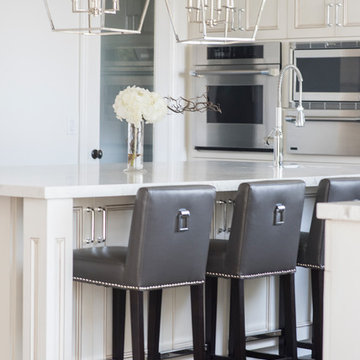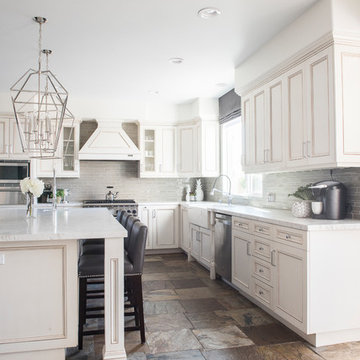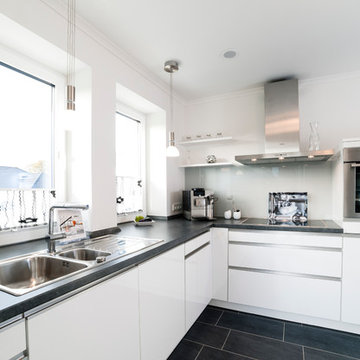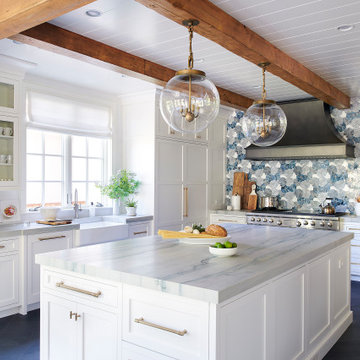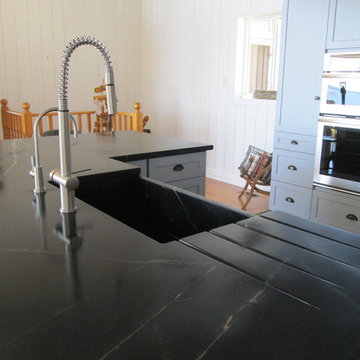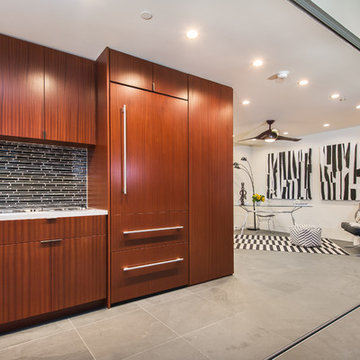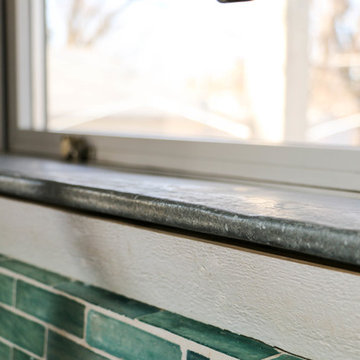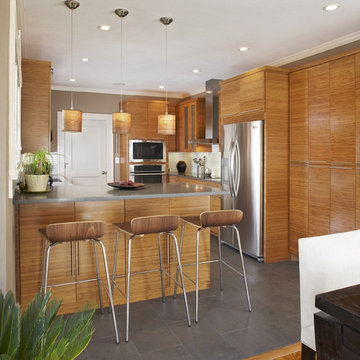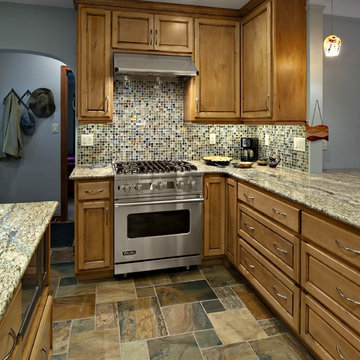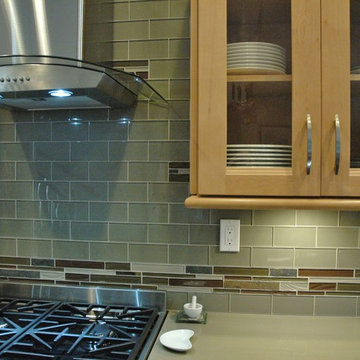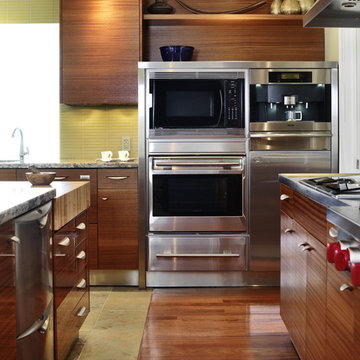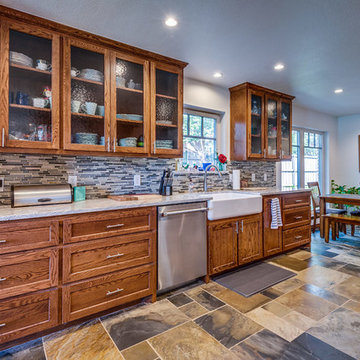Kitchen with Glass Tiled Splashback and Slate Flooring Ideas and Designs
Refine by:
Budget
Sort by:Popular Today
61 - 80 of 743 photos
Item 1 of 3
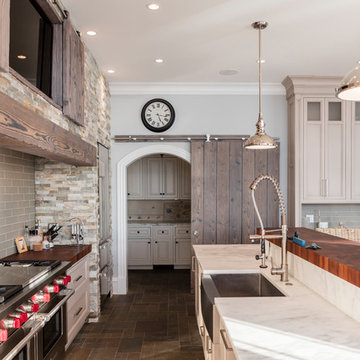
This spacious, coastal style kitchen has an abundance of natural light which illuminates the natural tones & textures of the slate flooring, marble countertops, stone hearth, and wooden elements within this space. This kitchen is equipped with a Wolf range, microwave and warming drawers, and two built-in Sub-Zero refrigerators. With breath taking views throughout the kitchen and living area, it becomes the perfect oasis.
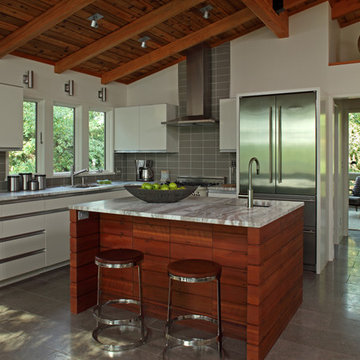
Architecture & Interior Design: David Heide Design Studio -- Photo: Greg Page Photography
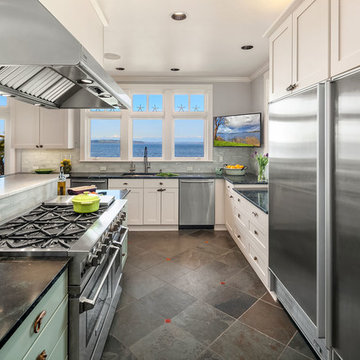
A wonderful home on the sands of Puget Sound was ready for a little updating. With the TV now in a media room, the cabinetry was no longer functional. The entire fireplace wall makes an impressive statement. We modified the kitchen island and appliance layout keeping the overall footprint intact. New counter tops, backsplash tile, and painted cabinets and fixtures refresh the now light and airy chef-friendly kitchen.
Andrew Webb- ClarityNW-Judith Wright Design
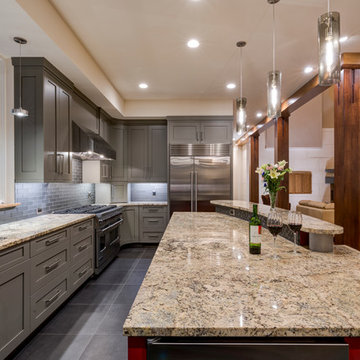
This Packard Cabinetry Kitchen installed at The Cliffs Walnut Cove. Shaker style cabinetry with a perimeter color of Benjamin Moore Taos Taupe with black glaze. The island is Benjamin Moore Currant Red with black glaze and hang-up. Kevin Meechan
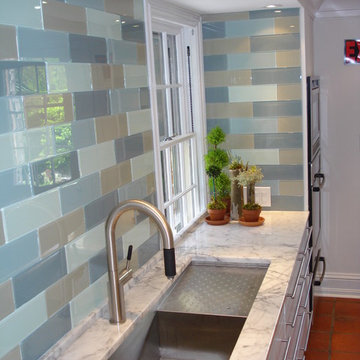
elkay sink surround by glass tiles--one of my favorite sink areas--really inviting and an appropriate focal point or backdrop, depending upon whats happening in the room. we ditched the upper cabinets in favor of random color tile. really loosens the feel of the space.
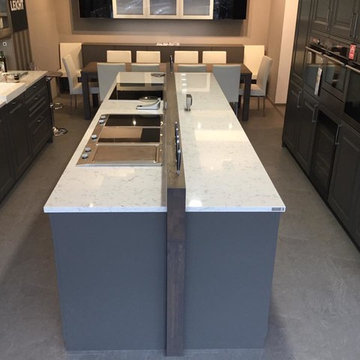
Not only does this solid wood piece act as a elongated knife block, it also breaks up the kitchen island through color, material, and actuality! Spekva has outdone themselves with this piece.
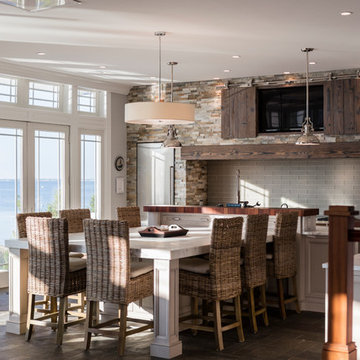
This spacious, coastal style kitchen has an abundance of natural light which illuminates the natural tones & textures of the slate flooring, marble countertops, stone hearth, and wooden elements within this space. This kitchen is equipped with a Wolf range, microwave and warming drawers, and two built-in Sub-Zero refrigerators. With breath taking views throughout the kitchen and living area, it becomes the perfect oasis.
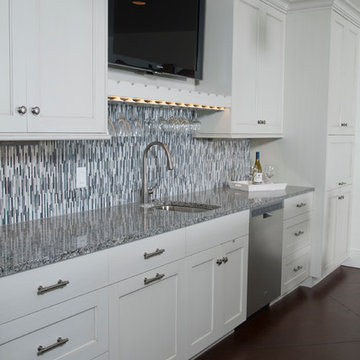
Forget just one room with a view—Lochley has almost an entire house dedicated to capturing nature’s best views and vistas. Make the most of a waterside or lakefront lot in this economical yet elegant floor plan, which was tailored to fit a narrow lot and has more than 1,600 square feet of main floor living space as well as almost as much on its upper and lower levels. A dovecote over the garage, multiple peaks and interesting roof lines greet guests at the street side, where a pergola over the front door provides a warm welcome and fitting intro to the interesting design. Other exterior features include trusses and transoms over multiple windows, siding, shutters and stone accents throughout the home’s three stories. The water side includes a lower-level walkout, a lower patio, an upper enclosed porch and walls of windows, all designed to take full advantage of the sun-filled site. The floor plan is all about relaxation – the kitchen includes an oversized island designed for gathering family and friends, a u-shaped butler’s pantry with a convenient second sink, while the nearby great room has built-ins and a central natural fireplace. Distinctive details include decorative wood beams in the living and kitchen areas, a dining area with sloped ceiling and decorative trusses and built-in window seat, and another window seat with built-in storage in the den, perfect for relaxing or using as a home office. A first-floor laundry and space for future elevator make it as convenient as attractive. Upstairs, an additional 1,200 square feet of living space include a master bedroom suite with a sloped 13-foot ceiling with decorative trusses and a corner natural fireplace, a master bath with two sinks and a large walk-in closet with built-in bench near the window. Also included is are two additional bedrooms and access to a third-floor loft, which could functions as a third bedroom if needed. Two more bedrooms with walk-in closets and a bath are found in the 1,300-square foot lower level, which also includes a secondary kitchen with bar, a fitness room overlooking the lake, a recreation/family room with built-in TV and a wine bar perfect for toasting the beautiful view beyond.
Kitchen with Glass Tiled Splashback and Slate Flooring Ideas and Designs
4
