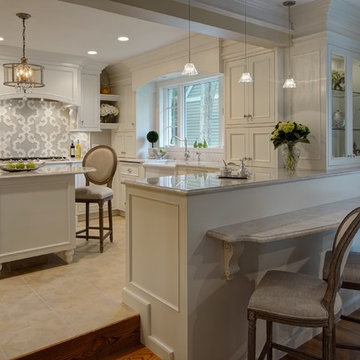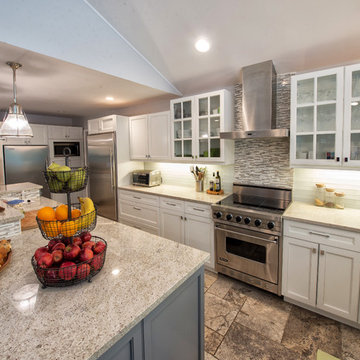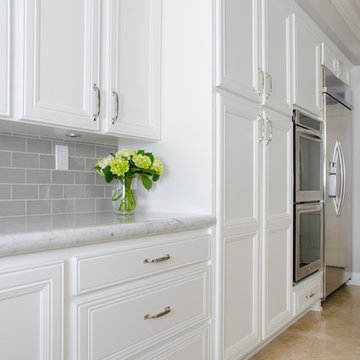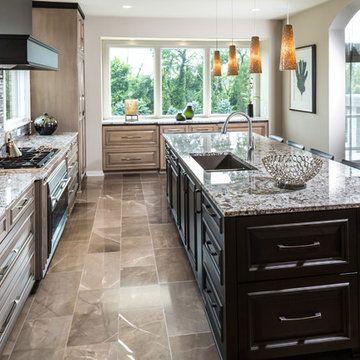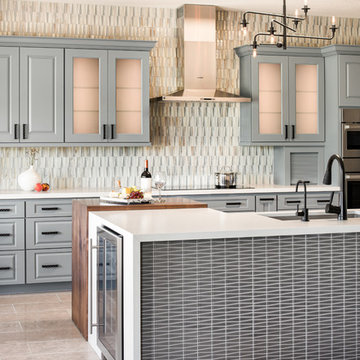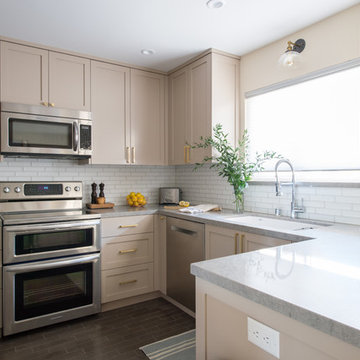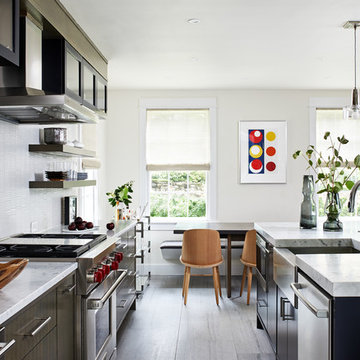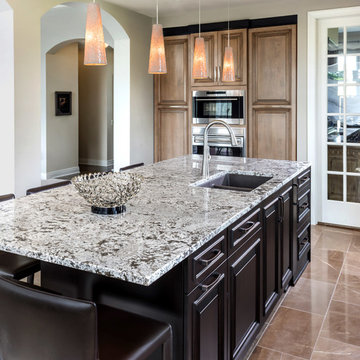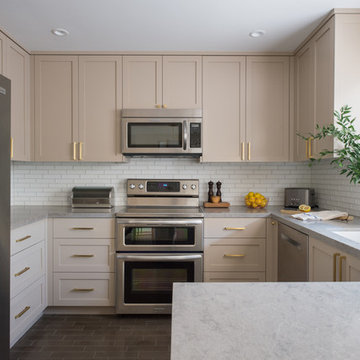Kitchen with Glass Tiled Splashback and Limestone Flooring Ideas and Designs
Refine by:
Budget
Sort by:Popular Today
81 - 100 of 489 photos
Item 1 of 3
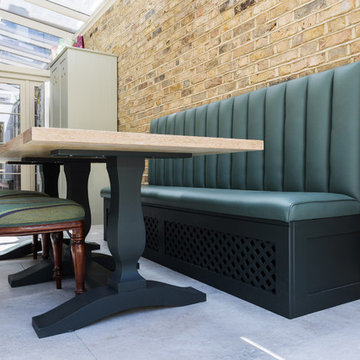
A stunning period property in the heart of London, the homeowners of this beautiful town house have created a stunning, boutique hotel vibe throughout, and Burlanes were commissioned to design and create a kitchen with charisma and rustic charm.
Handpainted in Farrow & Ball 'Studio Green', the Burlanes Hoyden cabinetry is handmade to fit the dimensions of the room exactly, complemented perfectly with Silestone worktops in 'Iconic White'.
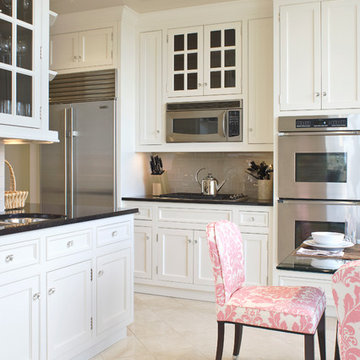
Art Deco style chairs covered in pink and cream damask printed linen around a glass top table enliven an all white Kitchen with chocolate granite countertops and taupe glass tiles. The lacquer ceiling gives the illusion of added height.
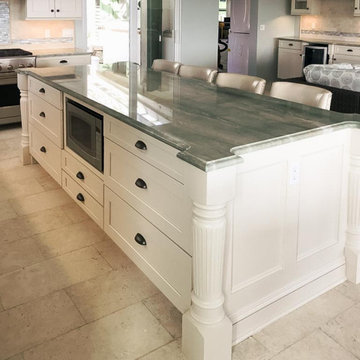
A fun tropical job on the beautiful island of St. John that included an addition of a West Indian Style home with custom kitchen and separate cottage.
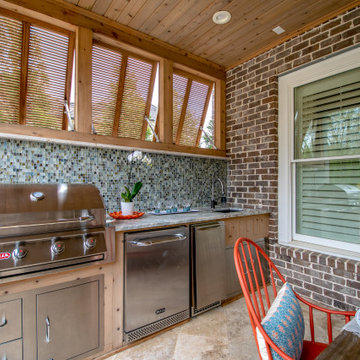
This outdoor kitchen features a delightful glass tile back-splash with a mix of soft hues of blue and brown that mimic the Caribbean sea and sand. Hand crafted cedar shutters tie in perfectly with the custom cabinets facade and rustic planked dining table. Hand forged Iron chairs in tangerine - add a touch of fun along with the decor.
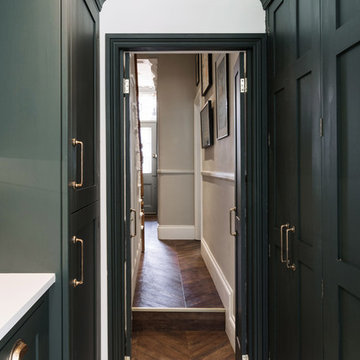
A stunning period property in the heart of London, the homeowners of this beautiful town house have created a stunning, boutique hotel vibe throughout, and Burlanes were commissioned to design and create a kitchen with charisma and rustic charm.
Handpainted in Farrow & Ball 'Studio Green', the Burlanes Hoyden cabinetry is handmade to fit the dimensions of the room exactly, complemented perfectly with Silestone worktops in 'Iconic White'.
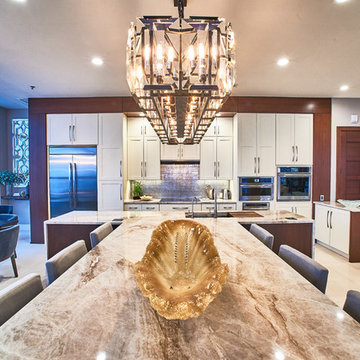
**American Property Awards Winner**
This 6k sqft waterfront condominium was completely gutted and renovated with a keen eye for detail.
We added exquisite mahogany millwork that exudes warmth and character while elevating the space with depth and dimension.
The kitchen and bathroom renovations were executed with exceptional craftsmanship and an unwavering commitment to quality. Every detail was carefully considered, and only the finest materials were used, resulting in stunning show-stopping spaces.
Nautical elements were added with stunning glass accessories that mimic sea glass treasures, complementing the home's stunning water views. The carefully curated furnishings were chosen for comfort and sophistication.
.
RaRah Photo
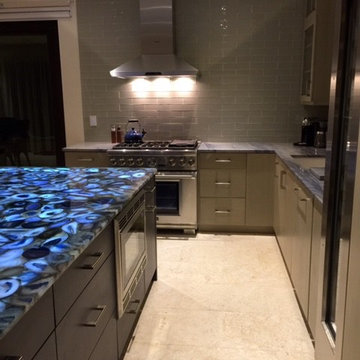
This tropical beauty has an illuminated Semi-Precious Blue Agate Kitchen Island Slab with Blue Macauba quartzite perimeter countertops.
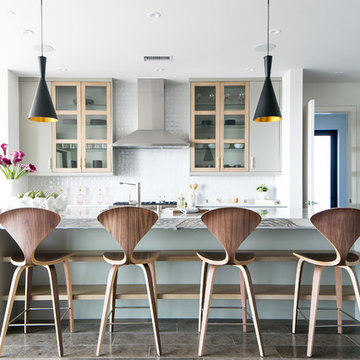
Kitchen
Interior Design by Blackband Design
Home Build by SC Homes
Photography by Ryan Garvin
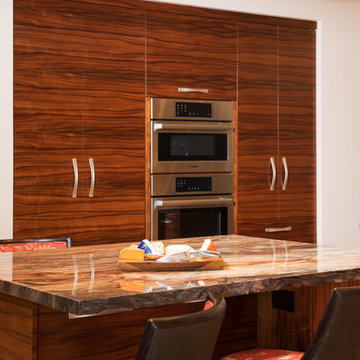
Interior Design by Interior Design Solutions Maui,
Kitchen & Bath Design by Valorie Spence of Interior Design Solutions Maui,
www.idsmaui.com,
Greg Hoxsie Photography, TODAY Magazine, LLC, A Maui Beach Wedding
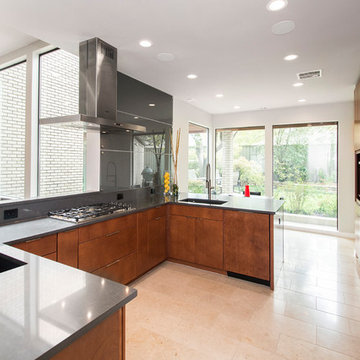
We gave this 1978 home a magnificent modern makeover that the homeowners love! Our designers were able to maintain the great architecture of this home but remove necessary walls, soffits and doors needed to open up the space.
In the living room, we opened up the bar by removing soffits and openings, to now seat 6. The original low brick hearth was replaced with a cool floating concrete hearth from floor to ceiling. The wall that once closed off the kitchen was demoed to 42" counter top height, so that it now opens up to the dining room and entry way. The coat closet opening that once opened up into the entry way was moved around the corner to open up in a less conspicuous place.
The secondary master suite used to have a small stand up shower and a tiny linen closet but now has a large double shower and a walk in closet, all while maintaining the space and sq. ft.in the bedroom. The powder bath off the entry was refinished, soffits removed and finished with a modern accent tile giving it an artistic modern touch
Design/Remodel by Hatfield Builders & Remodelers | Photography by Versatile Imaging
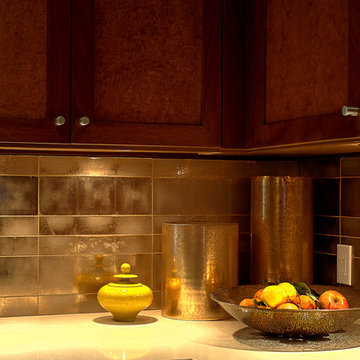
This sophisticated contemporary kitchen and family room with a warm neutral palette features custom mahogany and burl wood cabinetry, stainless steel appliances, and a rose gold leaf glass tile backsplash.
Photo by Alejandro Sepulveda
Kitchen with Glass Tiled Splashback and Limestone Flooring Ideas and Designs
5
