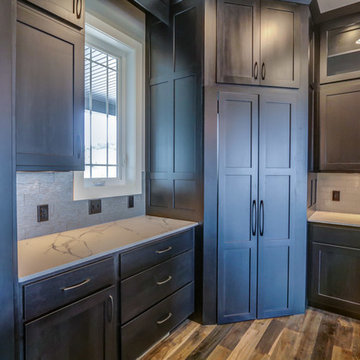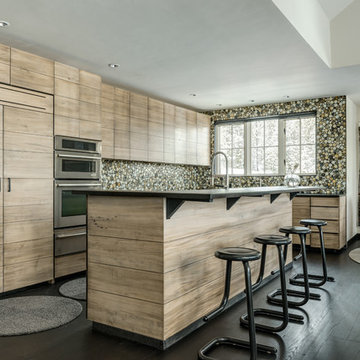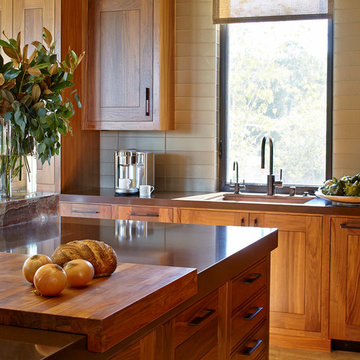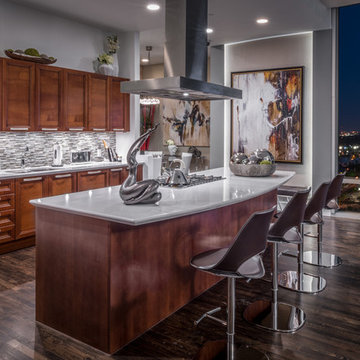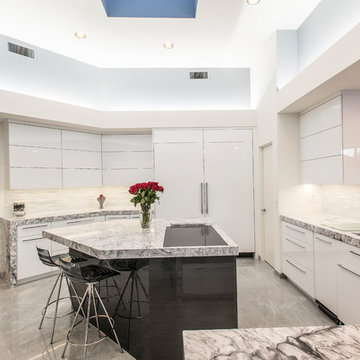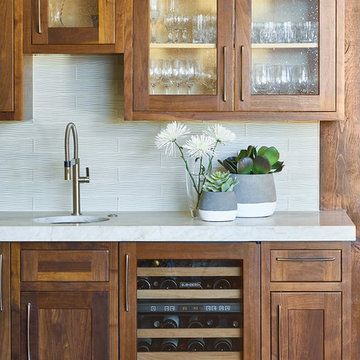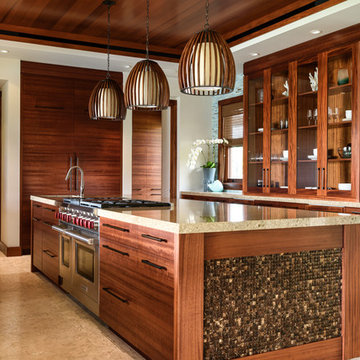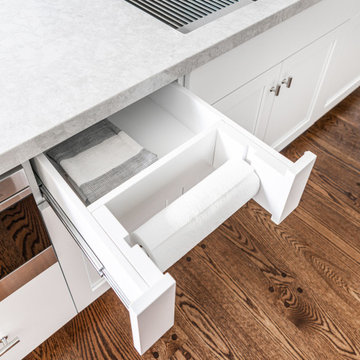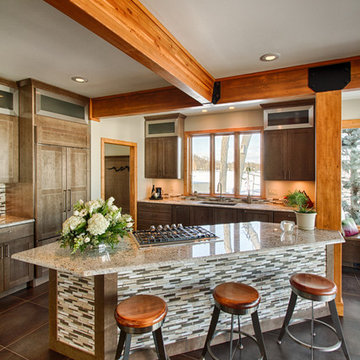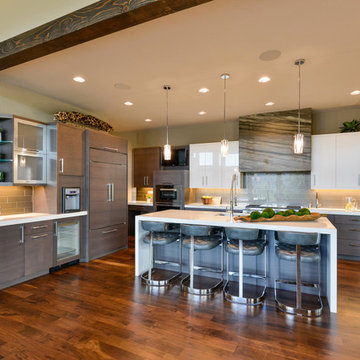Kitchen with Glass Tiled Splashback and Integrated Appliances Ideas and Designs
Refine by:
Budget
Sort by:Popular Today
141 - 160 of 4,662 photos
Item 1 of 3
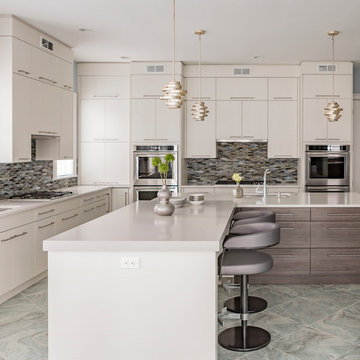
Sleek white faux wood contemporary kitchen with multi level/ two color island. Flush pantry /refrigerator wall. True kosher kitchen featuring two cook tops, four ovens, two sinks and two dishwashers.
f8images by Craig Kozun-Young
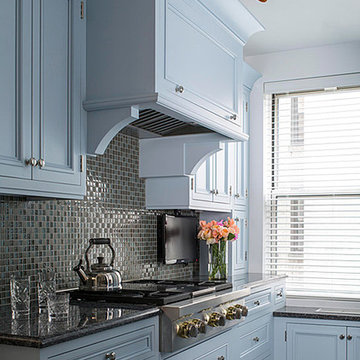
This “before” Manhattan kitchen was featured in Traditional Home in 1992 having traditional cherry cabinets and polished-brass hardware. Twenty-three years later it was featured again, having been redesigned by Bilotta designer RitaLuisa Garces, this time as a less ornate space, a more streamlined, cleaner look that is popular today. Rita reconfigured the kitchen using the same space but with a more practical flow and added light. The new “after” kitchen features recessed panel Rutt Handcrafted Cabinetry in a blue finish with materials that have reflective qualities. These materials consist of glass mosaic tile backsplash from Artistic Tile, a Bridge faucet in polished nickel from Barber Wilsons & Co, Franke stainless-steel sink, porcelain floor tiles with a bronze glaze and polished blue granite countertops. When the kitchen was reconfigured they moved the eating niche and added a tinted mirror backsplash to reflect the light as well. To read more about this kitchen renovation please visit http://bilotta.com/says/traditional-home-february-2015/
Photo Credit: John Bessler (for Traditional Home)
Designer: Ritauisa Garcés in collaboration with Tabitha Tepe
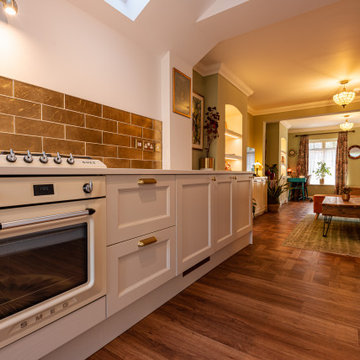
The brief for this design was to create a contemporary space with Indian inspiration. A tapestry of the Goddess Kali formed the basis of the design with rich oranges, warm greens and golds featuring throughout the space. The kitchen was built at the rear of the space and designed from scratch. Tiffany lighting, luxurious fabrics and reclaimed furniture are just a few of the standout features in this design.
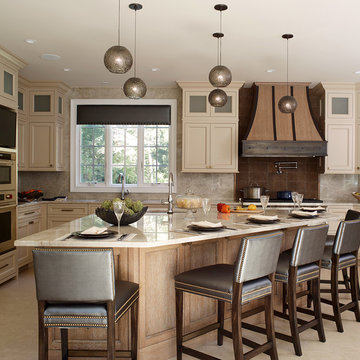
Maintenance free materials and finishes topped the client’s list of new kitchen attributes. Quartzite was selected for countertops, the island and ceiling high backsplash.
Photography: Phillip Ennis Photography

The view from the island into the family seating area -- the island lamps were selected to support the transition from living area to kitchen, with their fabric shades.
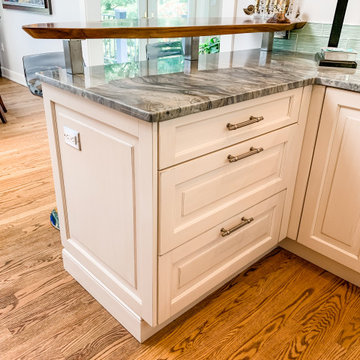
This project was an especially fun one for me and was the first of many with these amazing clients. The original space did not make sense with the homes style and definitely not with the homeowners personalities. So the goal was to brighten it up, make it into an entertaining kitchen as the main kitchen is in another of the house and make it feel like it was always supposed to be there. The space was slightly expanded giving a little more working space and allowing some room for the gorgeous Walnut bar top by Grothouse Lumber, which if you look closely resembles a shark,t he homeowner is an avid diver so this was fate. We continued with water tones in the wavy glass subway tile backsplash and fusion granite countertops, kept the custom WoodMode cabinet white with a slight distressing for some character and grounded the space a little with some darker elements found in the floating shelving and slate farmhouse sink. We also remodeled a pantry in the same style cabinetry and created a whole different feel by switching up the backsplash to a deeper blue. Being just off the main kitchen and close to outdoor entertaining it also needed to be functional and beautiful, wine storage and an ice maker were added to make entertaining a dream. Along with tons of storage to keep everything in its place. The before and afters are amazing and the new spaces fit perfectly within the home and with the homeowners.
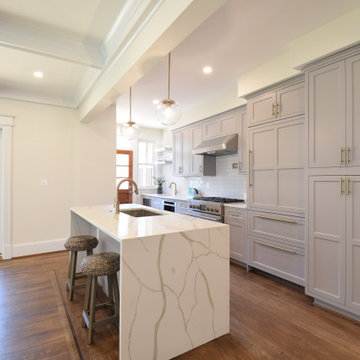
Large kitchen with gray star mark cabinets. Featuring 36 inch duel fuel range with pot filler and exhaust vent. Microwave drawer, wet bar, and paneled dishwasher and refrigerator. Large pantry with roll out shelving and waterfall edge kitchen island make this a stunner.
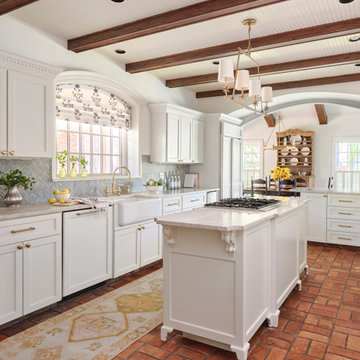
Designer Maria Beck of M.E. Designs expertly combines fun wallpaper patterns and sophisticated colors in this lovely Alamo Heights home.
Kitchen painted a Farrow and Ball white
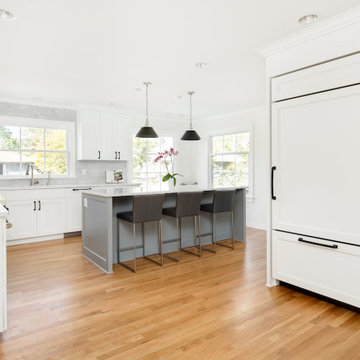
Large kitchen with 48" range, built in refrigerator and freezer, island and paneled hood.
Appliances: Sub-Zero & Wolf
Cabinet Finishes: Sherwin Williams "Pure White"
Wall Color: Sherwin Williams "Pure White"
Countertop: Pental Quartz "Arezzo"
Backsplash: Z Collection Bianco "California Rocks" Carrara Marble
Accent Tile: Z Collection Bianco "California Rocks" Hex Carrara Marble
Kitchen with Glass Tiled Splashback and Integrated Appliances Ideas and Designs
8
