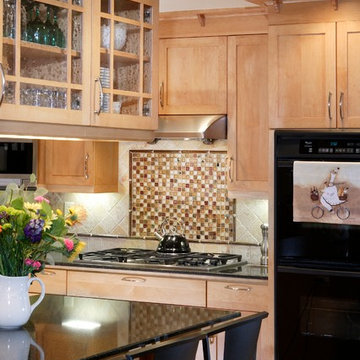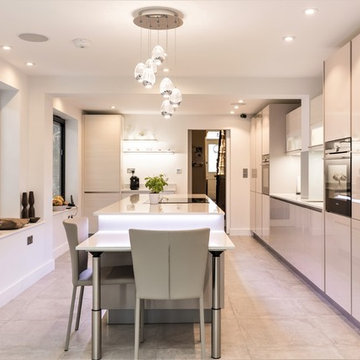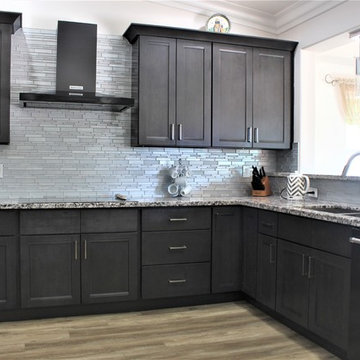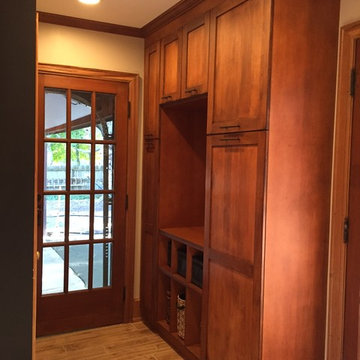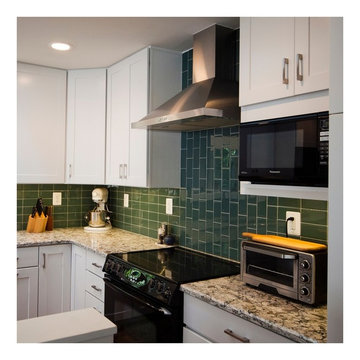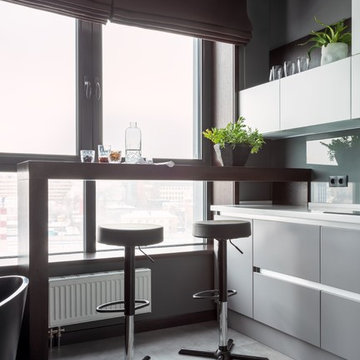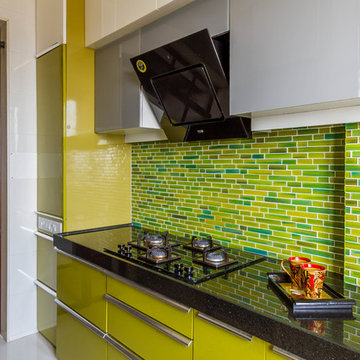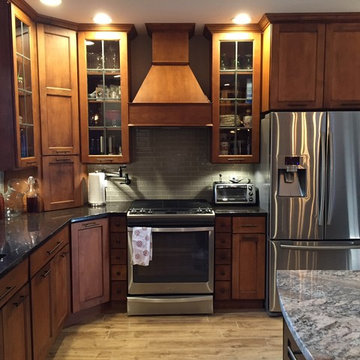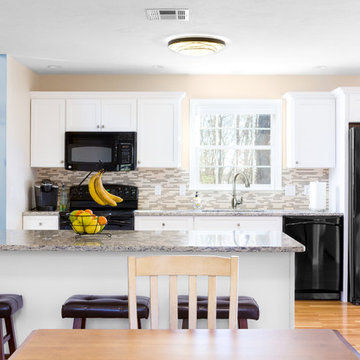Kitchen with Glass Tiled Splashback and Black Appliances Ideas and Designs
Refine by:
Budget
Sort by:Popular Today
61 - 80 of 2,891 photos
Item 1 of 3
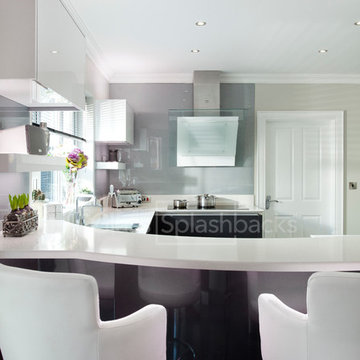
Whisper Grey Glass Splashback. This client wanted to make a statement but also something neutral, to make their cabinets sing!
This was achieved by taking the glass splashback to the ceiling in one continuous panel.
The homeowner also wanted to add some colour under their cabinets, so the glass was created with drill holes for shelving to go over the top. See other other photos for a better view.
Glass is the perfect alternative to tiles. Modern, easy clean and completely customisable it has many advantages. It is possible to choose any colour or design, creating something completely unique.
The versatility of glass means that it can be shaped around any obstacle, including cooker hoods and shelving.
At DIY Splashbacks we can create bespoke glass products in any size, shape, colour, pattern or image. It's even possible for clients to provide their own image, and we can digitally print on to it. Whatever your inspiration is, we can make it.
Visit our website to discover more.
© glasssplashbacks.com
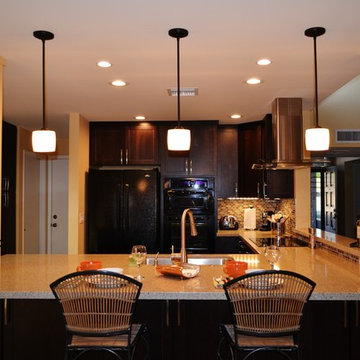
This previously boxed-in kitchen now has 39 inch tall wall cabinets and an eye-catching glass peninsula hood.
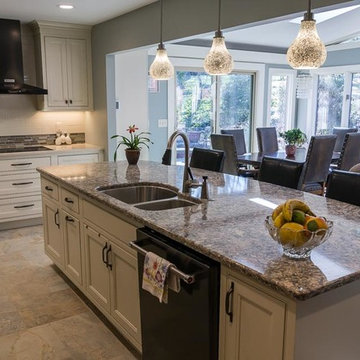
This ranch-style home needed updating. The load bearing wall that had separated the kitchen from the living room was removed to make way for a larger kitchen with a breakfast bar island and new lighting, and bring in the view out the back windows. New, floor-to-ceiling dining room cabinets with a wet bar were added to cover one wall.
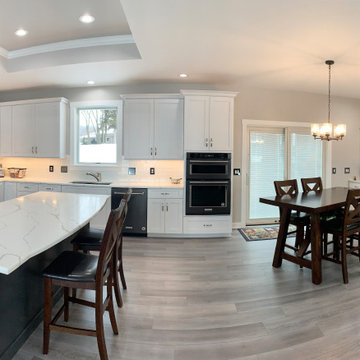
This LeClaire Iowa couple loved their views of the Mississippi River so much that they couldn’t leave them to build elsewhere. Instead, they worked with Wood Builders of the Quad Cities to rebuild a new home in the same location. The kitchen features Wynnbrooke Full Access Cabinetry in the Denali door painted white with a Pewter island. Black Stainless Steel KitchenAid appliances, Q Quartz Calacatta Laza countertops and our best-selling COREtec luxury vinyl plank flooring are also featured.
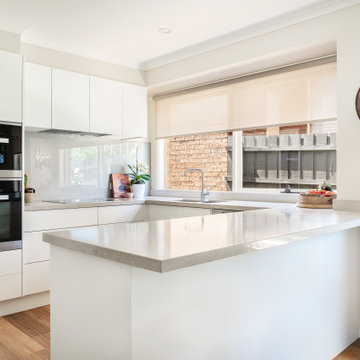
With functionality and a clean look in mind, this bright open kitchen delivers and becomes the heart of the this traditional home. Prep space and storage includes a study nook

What a difference it made to take that wall down! We had to put a large beam in the ceiling and support it in the sides walls with metal columns all the way down to the basement to make this structurally sound.
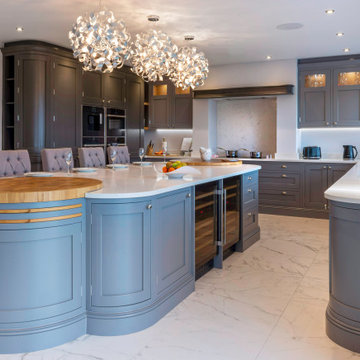
We are really proud of the kitchens we build for our customers. We recently completed this beautiful modern shaker kitchen for a customer from our signature Lanhydrock range finished in our custom marine colour palette.
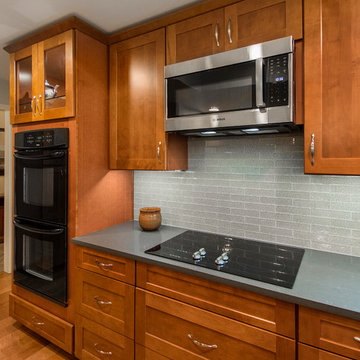
We revamped this client's kitchen, dining area, pantry and laundry room. The homeowners cook a lot and they like to entertain, so they wanted a cleaner, more open feel. The kitchen felt cluttered, the sink was not convenient, they wanted a bar area, more outlets, smooth flooring and more lighting! We removed all existing finishes and took it down to drywall and the concrete slab and started over. We moved the sink out of the corner, installed ceiling height cabinetry giving them additional storage and all new Vicostone Graphite countertops with a contrasting Summer Drought 2"x8" glass backsplash. The water heater that was originally located between the laundry room and the pantry was moved outside, allowing for more kitchen space. Also, the footprint of the original walk-in laundry room was decreased to a laundry closet with bi-fold doors, allowing for even more kitchen space. Gaining the additional square footage in the kitchen allowed for a 6 1/2' island. The sink was moved to the longer side of the kitchen and a new window was added above the new sink, Recessed lights were added, along with a new light fixture above the kitchen table instantly brightening up this space. New Aberdeen wood floors was laid in the kitchen with new tile in the laundry room. To finish it off, we replaced the cooktop with a smooth electric cooktop and the clients are ready to entertain!
Design & Construction by Hatfield Builders & Remodelers | Photography by Versatile Imaging
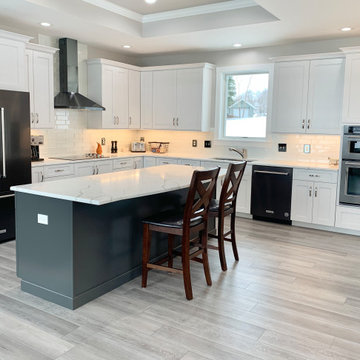
This LeClaire Iowa couple loved their views of the Mississippi River so much that they couldn’t leave them to build elsewhere. Instead, they worked with Wood Builders of the Quad Cities to rebuild a new home in the same location. The kitchen features Wynnbrooke Full Access Cabinetry in the Denali door painted white with a Pewter island. Black Stainless Steel KitchenAid appliances, Q Quartz Calacatta Laza countertops and our best-selling COREtec luxury vinyl plank flooring are also featured.
Kitchen with Glass Tiled Splashback and Black Appliances Ideas and Designs
4
