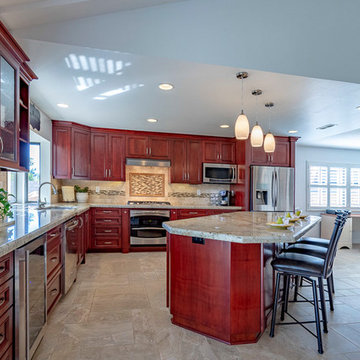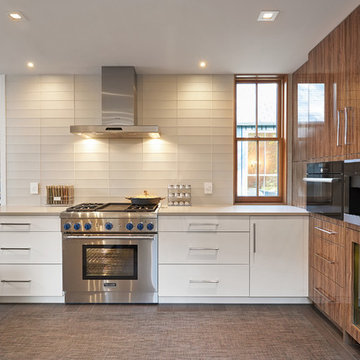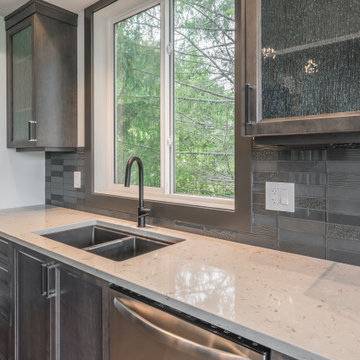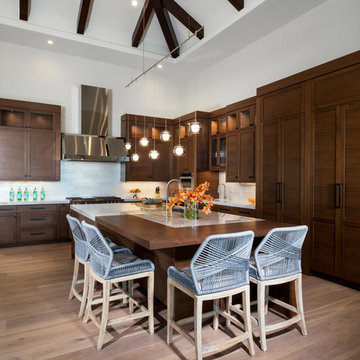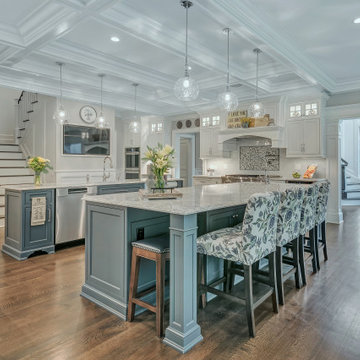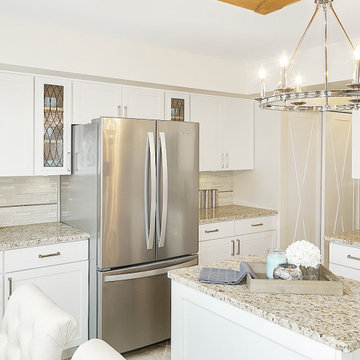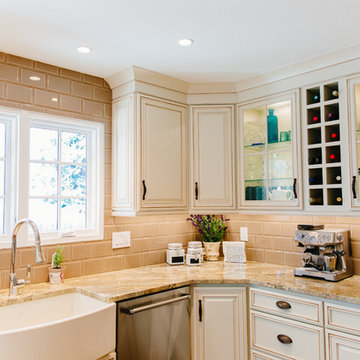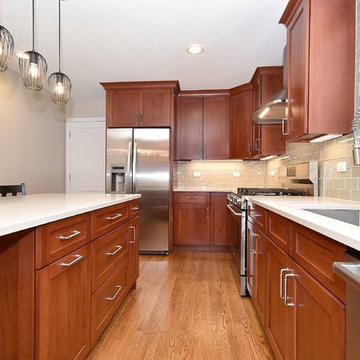Kitchen with Glass Tiled Splashback and Beige Worktops Ideas and Designs
Refine by:
Budget
Sort by:Popular Today
61 - 80 of 2,151 photos
Item 1 of 3
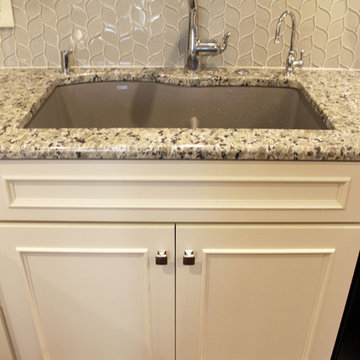
An already beautifully appointed home just needed a face lift in the tired kitchen to bring it up to par with the rest of the house. The clients originally considered refacing their existing kitchen cabinets, but then decided on a full remodel. The cabinets installed in the kitchen are Medallion Devonshire Door Style, Flat Center Panel, Painted White Chocolate. Hardware is Top Knobs 1 1/8” and 8 cc Appliance Pulls. The countertop is Giallo Traversella Granite 1/2” Round with 4” Backsplash on the Refrigerator and Garage walls. The backsplash is Petal Mosiac in the Foundation Color. A Blanco Diamond Silgranite sink in Truffle color and Moen Arbor Pullout Faucet in Chrome finish.
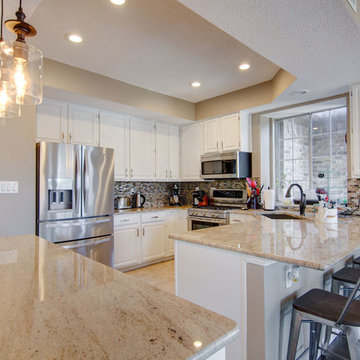
This project presented very unique challenges: the customer wanted to "open" the kitchen to the living room so that the room could be inclusive, while not losing the vital pantry space. The solution was to remove the former load bearing wall and pantry and build a custom island so the profile of the doors and drawers seamlessly matched with the current kitchen. Additionally, we had to locate the granite for the island to match the existing countertops. The results are, well, incredible!
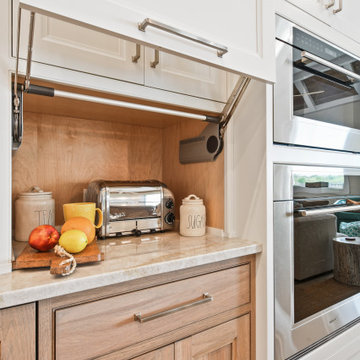
The ultimate coastal beach home situated on the shoreintracoastal waterway. The kitchen features white inset upper cabinetry balanced with rustic hickory base cabinets with a driftwood feel. The driftwood v-groove ceiling is framed in white beams. he 2 islands offer a great work space as well as an island for socializng.
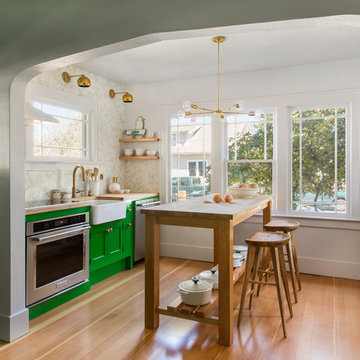
This room which used to be the breakfast room is now the full functioning kitchen with the workhorse area in just 8 feet with the added butcher block combo work surface/ breakfast bar in the center. Photo by David Papazian.
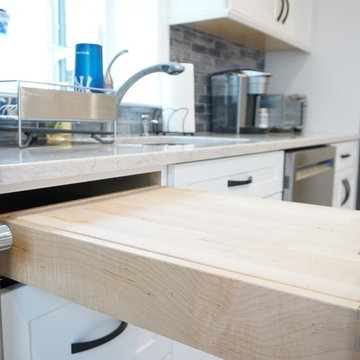
Custom Butcher Block Removable Drawer Insert Next to Range for Food Prep & Hot Pots to Protect Those Precious New Quartz Countertops from Any Heat or Knife Damage!
Angelique Cauchi ( "Anani D")
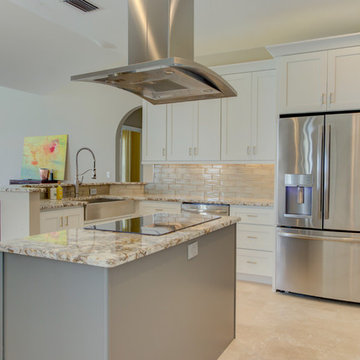
A crisp transitional interior from our most recent remodel. Bright and airy just like we like it. Happy weekend fans!
Contractor - Lighthouse Building & Remodeling
Cabinetry - HDI Cabinetry - Color: White/Gauntlet Gray - Style: Shaker...
See More
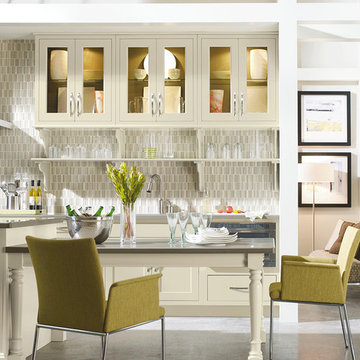
Decora
Treyburn Non-Beaded Insert - Wood: Maple, Custom Color

Located near the base of Scottsdale landmark Pinnacle Peak, the Desert Prairie is surrounded by distant peaks as well as boulder conservation easements. This 30,710 square foot site was unique in terrain and shape and was in close proximity to adjacent properties. These unique challenges initiated a truly unique piece of architecture.
Planning of this residence was very complex as it weaved among the boulders. The owners were agnostic regarding style, yet wanted a warm palate with clean lines. The arrival point of the design journey was a desert interpretation of a prairie-styled home. The materials meet the surrounding desert with great harmony. Copper, undulating limestone, and Madre Perla quartzite all blend into a low-slung and highly protected home.
Located in Estancia Golf Club, the 5,325 square foot (conditioned) residence has been featured in Luxe Interiors + Design’s September/October 2018 issue. Additionally, the home has received numerous design awards.
Desert Prairie // Project Details
Architecture: Drewett Works
Builder: Argue Custom Homes
Interior Design: Lindsey Schultz Design
Interior Furnishings: Ownby Design
Landscape Architect: Greey|Pickett
Photography: Werner Segarra
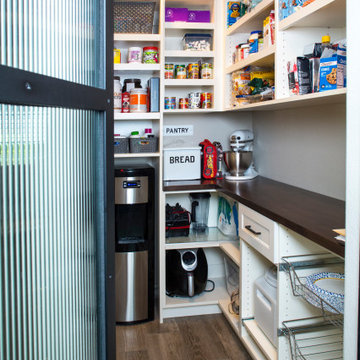
Full ground up kitchen remodel. Walls were remove to rearrange kitchen layout resulting in improved utilitazion of space and light.

Dark maple cabinets. Wood-like tile floors. Three islands. Exotic granite. Stainless steel appliances. Custom stainless steel hood. Glass contemporary light fixtures. Tray ceiling.
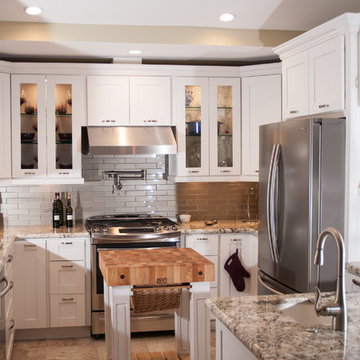
This Poway Kitchen was remodeled with white tile countertops and overhang cabinets. The remodel brought new life to this kitchen adding white StarMark cabinets that brighten up the once dark space. The tile countertops have been replaced by gorgeous granite and glass tile backsplash complimenting the countertop and cabinets. www.choosechi.com. Photos by John Gerson
Kitchen with Glass Tiled Splashback and Beige Worktops Ideas and Designs
4
