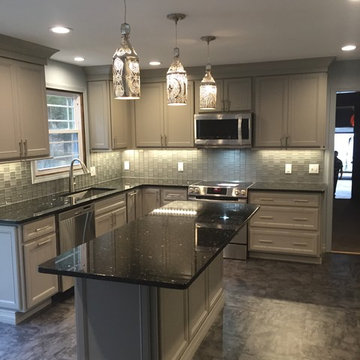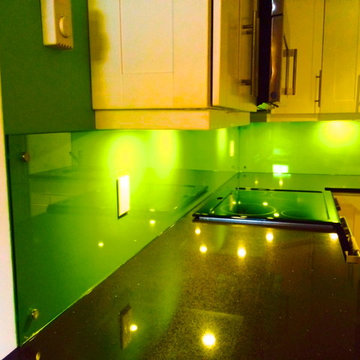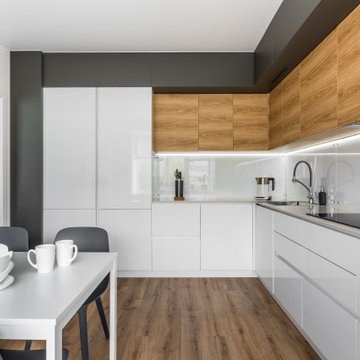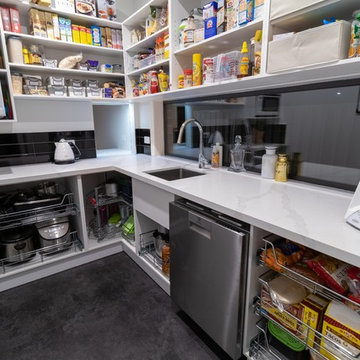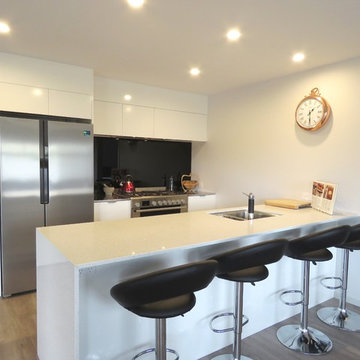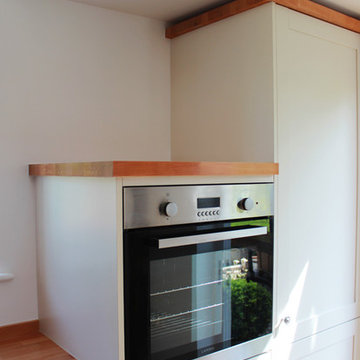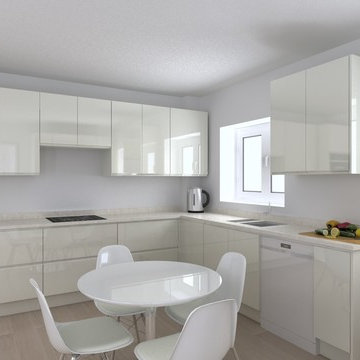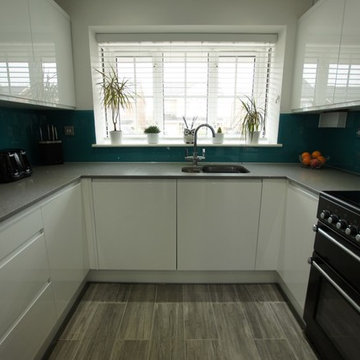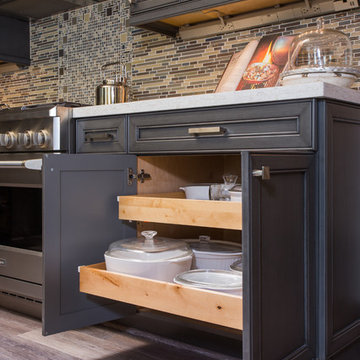Kitchen with Glass Sheet Splashback and Vinyl Flooring Ideas and Designs
Refine by:
Budget
Sort by:Popular Today
161 - 180 of 1,961 photos
Item 1 of 3
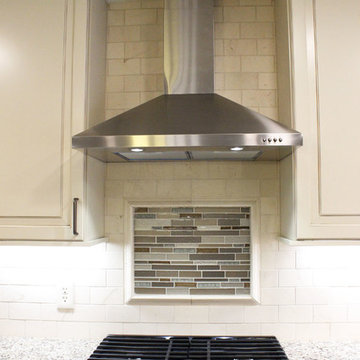
In this kitchen, Waypoint Maple painted Hazelnut Glaze cabinetry in the 610D door style was installed. The countertop is Giallo Traversella Granite on the perimeter and Eternia Bairnsdale quartz on the island. The backsplash is Crema 3”x6” honed stone tile with Crystal Shores Random Linear Sapphire Lagoon accent tile. A Tansolid undermount equal bowl kitchen sink with a Moen single handle high arch pulldown faucet was installed. Kichler Armida Collection 3 light chandelier and two pendants in olde bronze finish, LED recessed lights and under cabinet lights were also installed. On the floor is 12”x24” Permastone Rush Chaparell vinyl tile in the grout less application for the kitchen and foyer.
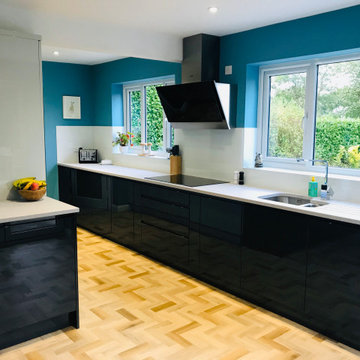
Angled extractor to continue the modern feel of this kitchen along with a white glass splashback and windowsills
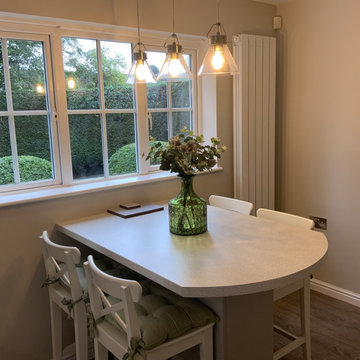
This kitchen is packed full of organised, accessible and innovative storage, without compromising on style and class.
This broken plan kitchen diner keeps the business end of the room connected and involved without having to look at the 'creative process' whilst eating or entertaining. The kitchen houses a full size fridge AND freezer, oven, combination microwave, dishwasher, built in bins and storage for everything you need to hand.
The dining end houses the boiler, washing machine, our number one storage solution the space tower plus overflow. On top of that there is a casual eating seating, great for breakfast, drinks or even working in a sunny little spot with a lovely garden view.
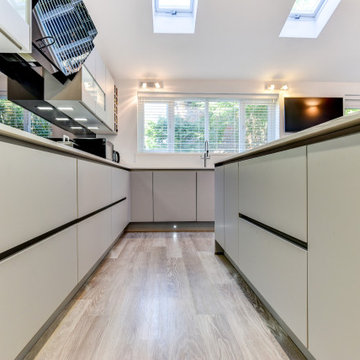
Cutting-Edge Nobilia Kitchen in Horsham, West Sussex
Situated in a picturesque Horsham Close, this kitchen is a recent design and full installation that now makes the most of a well-lit extension. Kitchen designer George from our Horsham showroom has undertaken the design of this project, delivering several desirables in a project that is packed with design and appliance functionality.
With the extension of this local property in place, the task was to make the space available work better for this Horsham client. And, with flexible dining options, vast storage, and a neat monochrome aesthetic – George has achieved this spectacularly with a glorious end result.
Kitchen Furniture
To achieve the perfect dynamic for this space, a neutral kitchen furniture option has been selected from our German supplier Nobilia. The colourway opted for is Stone Grey, which has been selected in the popular matt effect Touch range, bringing subtle tone and a silk like texture to the space. The light colour choice of furniture for this space is purposeful, giving way to poignant black monochrome accents that contribute to the aesthetic.
The Stone Grey furniture has been carefully designed to fully utilise the space. A long L-shape run houses most of the kitchen storage along with cooking appliances, feature wall units and sink area all placed here. A slimline island space with seating for four gives additional seating and a casual dining option with plenty of surrounding space. The final furniture component is a small run for the customers own American Fridge-Freezer, additional cooking appliances and pull-out storage area.
Kitchen Appliances
For this project a superior specification of Neff appliances has been used, with each area of appliances carefully thought through to fit the way this home operates. This client’s own American fridge freezer has been fitted neatly around furniture, with an impressive Neff coffee centre and N90 combination oven closely situated to form a morning drinks and breakfast station. Built-in to furniture opposite are two more high-spec N90 appliances, one of which is the notorious Neff Slide&Hide oven and the other is another combination oven.
Along the long L-shape run a Neff angled cooker hood sits above an 80cm flexInduction hob, providing a spacious cooking area but also contributing to the monochrome aesthetic. A Neff dishwasher has been integrated close to the sink to create another station this time for cleaning and clearing up, whilst a CDA dual temperature wine cabinet features at the end of this run boasting a useful forty-five bottle capacity.
Kitchen Accessories
A vast expanse of hard-wearing quartz has been used for the worksurfaces throughout this kitchen, creating a nice complementary theme between the Stone Grey units and the Intense White Silestone worktops selected. Within the worktops drainer grooves have been fabricated alongside the sink as well as space for a useful EVOline flip switch island socket. A Blanco undermounted 1.5 bowl sink has been incorporated at the clients request with a matching chrome mixer and magnetic hose.
The most noticeable accessory in this kitchen however is the immense glass black splashback fitted all the way along the main run in this space. Not only does this splashback give an easy wipe clean option, but it contributes massively to the monochrome feel that this client desired. This project utilised many trades from our fitting team with two full height radiators fitted in the kitchen area alongside all plumbing and a complete flooring refit, using durable Grey Limed Oak Karndean flooring.
Kitchen Features
Electing for German supplier Nobilia meant that this client also had extensive options when it came to deciding on feature units and extra kitchen inclusions. To operate this handleless kitchen, stainless steel rails have been incorporated for access – these create a linear and symmetric dynamic which is shown nicely with aligned pan drawers either side of the island space. Subtle glazed wall units have been used along the main run in the kitchen adding to the linear feel. These are joined by a ten-bottle exposed wine racking that is useful for storing at ambient temperature.
A line-up of pull-out pantry boxes have been used towards the appliance end of this kitchen which each maximise storage space compared to conventional shelving. These boxes increase storage capacity of the kitchen, give easy access, and add an all-in-one-place storage theme for ambient items.
Our Kitchen Design & Installation Services
This project is another fantastic example of the full-service renovation option we offer, utilising many trades including carpentry, flooring, plastering, lighting and plumbing to bring a beautiful kitchen design to life. The co-ordination of this project has all been undertaken by our first-rate project management team who have organised all aspects of the project.
Alongside the kitchen, a new cloakroom has also been fitted in this property with two new bathrooms soon to be fitted.
If you’re thinking of a home renovation and want the ultimate peace of mind for your project, opt for our complete installation package with all fitting and ancillary work priced in a single quotation.
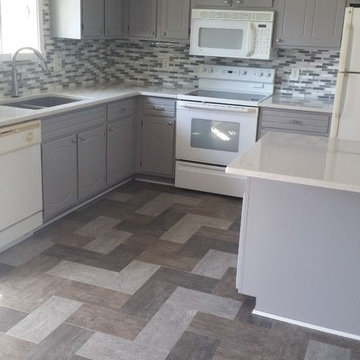
New Luxury Vinyl Tile flooring by Armstrong, installed in a herringbone pattern. New quartz countertops with a Blanco Diamond undermount composite sink. Full Glass Mosaic Backsplash.
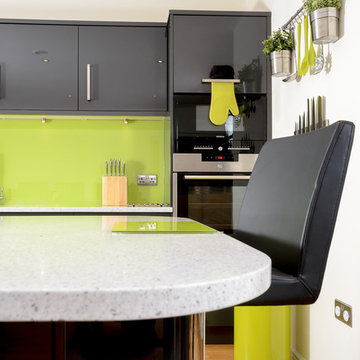
Technical Features:
• Doors - Inzo high gloss slab doors in a dark grey.
• Worktop - Corian in Silver Birch.
• Appliances – Siemens, including a microwave, oven and hob.
• Staron sinks.
• Abode, stainless steel tap
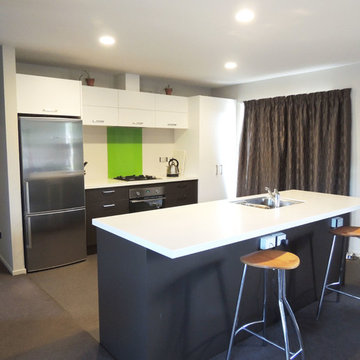
Galley kitchen in the Genius Homes 3 bedroom "Huxley" house design.
Details:
Benchtop: Formica Essentials White Espanhol
Cupboards below bench: Resene Monkey
Cupboards overhead: Resene White
Splash back: Limerick
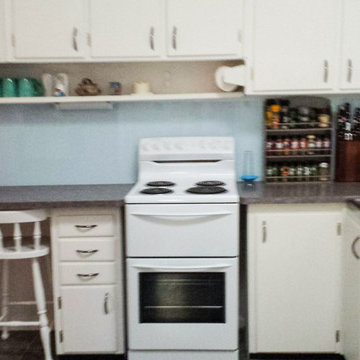
This kitchen was created on such a tight budget. Using all original pieces, the kitchen was changed from a brown tight space to a bright open space. Wall paper was removed & a beautiful glass splash back was added.
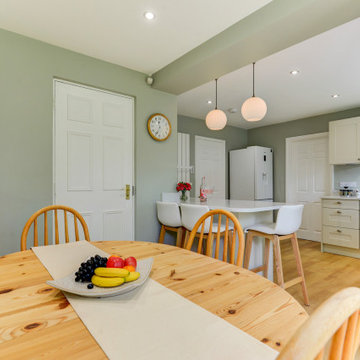
Reimagined Trend Kitchen in Horsham, West Sussex
Situated in a quaint Horsham Close this project undertook more than just a kitchen renovation, with significant ancillary and building work undertaken to create a flowing kitchen diner space for the client.
The most important element to this project was space. The client had a vision to combine a smaller kitchen area with a dining room that didn’t function as they wished to use it. The previous layout of this property meant that the client did not end up using the dining room to its full potential, which with the our input has now changed dramatically.
Achieving this not only required the work of our expert designers but an array of our installation team who specialise in this kind of internal building work. With their experience a small archway between the kitchen and dining room was transformed into a wide, blown open space that would soon function as an open-plan kitchen diner for the client. Alongside the internal structure of the property a full plaster of all walls was also undertaken to achieve a show home like finish, ready for the customer to put their personal touches into a kitchen and dining space.
Kitchen Furniture
With a blank canvas achieved thanks to the internal shake up, the client was free to implement their dream kitchen space, leaning on the timeless combination of Cream shaker furniture and sparkling white worktops. To create a well-balanced kitchen space supplier choice was key. Although taken by the shaker style kitchen door, the client also desired a slightly contemporary twist that would help maintain a subtle present-day feel. For this aesthetic, supplier Trend was a perfect choice. Utilising their vast range of modern shaker style options, the eventual choice of a foiled matt shaker was selected in the light neutral colour option of Ivory.
Upon deciding the general theme of the kitchen furniture, it was then up to kitchen designer George Harvey from our Horsham showroom to make the most of the space with a layout that would facilitate this client’s initial brief. One of the most impressive elements of this project is the peninsula island space. Recessed slightly into and around the previous dividing wall, this space gives storage, surface space and the flexibility of casual dining. The remaining kitchen furniture is used in an L-shape and also houses the majority of kitchen appliances. Wall units are used to disguise a boiler, integrated extractor and to provide extra storage space above.
To keep the kitchen theme undisturbed integrated appliances have been used where possible, with an integrated dishwasher, washing machine and integrated extractor hood all disguised behind the Ivory door fronts. All appliances throughout this space have been installed by our qualified team with plumbing and appliances connected as part of the project.
The main appliance choices that the client had to make were in regard to cooking appliances, where they sought a combination of capacity and flexibility. A built-under double oven gives capacity with two cavities to cook from in, an appliance that also incorporates a neat LCD display and easy clean functionality. Flexibility when cooking has been fused into the cooking appliances with a four zone N50 hob from our renowned appliance supplier Neff, giving the option of instant and powerful cooking to the client.
Kitchen Accessories
Various accessories have been used across this project to maintain the theme, each providing a blend between the traditional kitchen style and the contemporary feel that the client desired. A neat inclusion is the traditional Belfast sink which is one of the classic kitchen elements that client specified for this project. It is matched with a contemporary chrome mixer tap from German supplier Blanco’s Max range and shows just one instance where a fusion of styles has been used in this space.
The worktops selected are from Silestone, a quartz worktop manufacturer which utilises up to eighty-percent natural quartz in their worktops. Using quartz worktops not only gives a great aesthetic, it means that surfaces are highly resistant to heat, impact and they are also non-porous so are impervious to water. To bring a glittering shine to this project the popular Stellar Blanco has been used in thirty-millimetre thickness to give a beautiful gleaming appearance.
Kitchen Features
With extensive building work being undertaken this was an ideal opportunity for the client to replace general features while the work was taking place. With our experienced installation team on hand flooring, heating and lighting improvements have been made. Radiators have been replaced with two full height radiators from supplier Eastbrook. Both radiators were selected in a Matt White finish with useful towel rails incorporated on the kitchen radiator to dry tea towels after use.
With plastering and decorating taking place, our electrician has seamlessly installed downlights and pendant lighting above the island area to bring well-spaced lighting options. To bring ambient lighting in the evening undercabinet spotlighting is included beneath wall units and to complete the installation, Warm Oak Karndean flooring has been fitted throughout the kitchen space as well as other areas in the property. For easy cleaning a transparent glass splashback has also been included above the induction hob area.
Our Kitchen Design & Installation Service
This project really highlights the benefits of using our complete installation option for your renovation. By choosing this service the client was able to achieve a completely updated kitchen space with new flooring, plumbing, plastering and lighting. What’s more is that all this work was seamlessly organised and manged by our project management team. Taking the stress of the project out of the mind of the customer and giving them peace of mind through our customer guarantee and fully employed tradespeople.
If you’re thinking of undertaking a kitchen renovation with internal building or ancillary work, or simply like the style of this kitchen then talk to one of our experienced designers about it.
Request your free design consultation by calling a showroom or via our website.
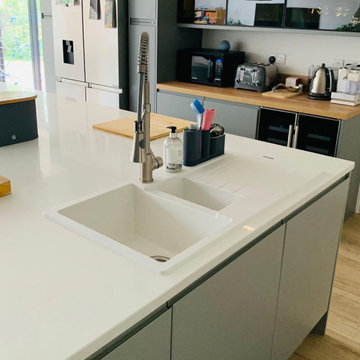
For this dry fit project in Biddenham, Bedfordshire, our customer wanted to have a kitchen island that could incorporate a show stopping seating area and they were not dissapointed.
We created a curved seating area on site, upholstered by upholstery by Tilly, with detachable.
The customer chose our modern Aconbury style kitchen painted in a matt finish of silver grey on the island area and mid grey on the rest of the kitchens. They chose oak effect laminate for the kitchen runs, to bring warmth into the space and added a section of glazed wall cabinets with cabinet lighting to offer some mood lighting in the evenings.
This was part of a larger extension, providing an open plan kitchen, diner and lounge with large bifold doors onto an amazing decking area.
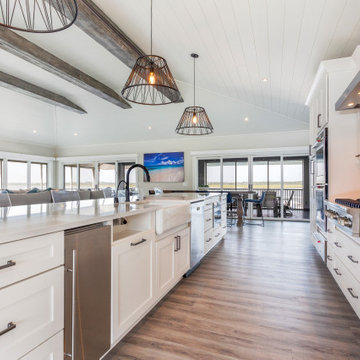
Island storage abounds...add a gorgeous farmhouse sink and a beautiful faucet and you're all set...notice the hidden paper towel holder to the left of the sink.
Kitchen with Glass Sheet Splashback and Vinyl Flooring Ideas and Designs
9
