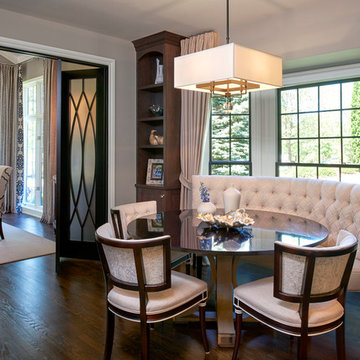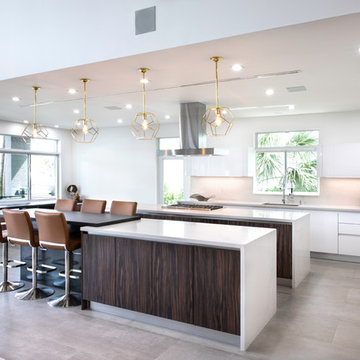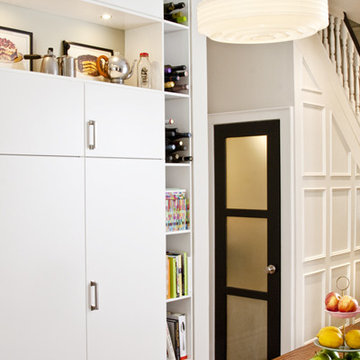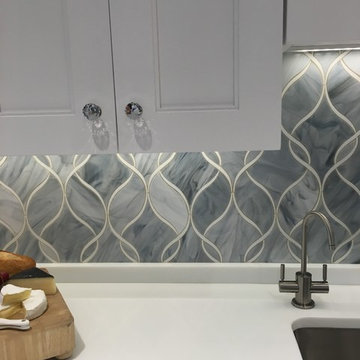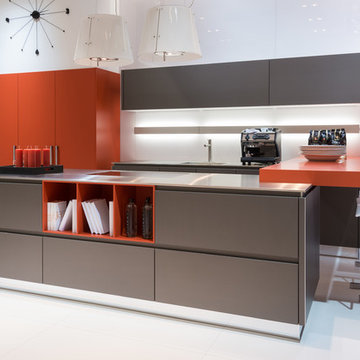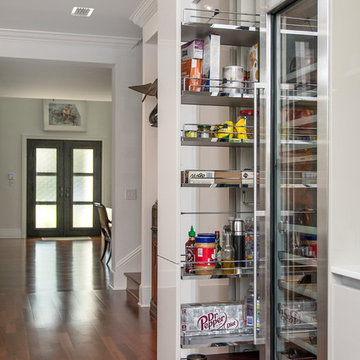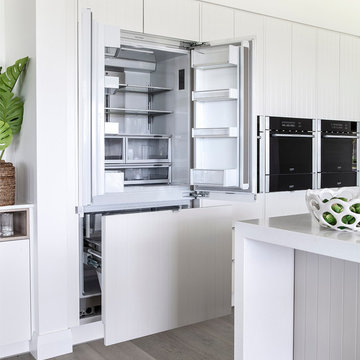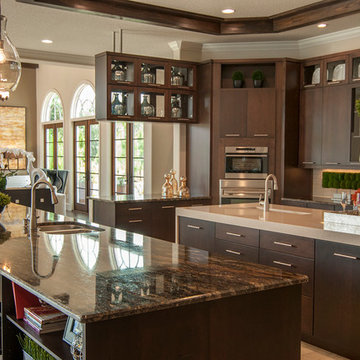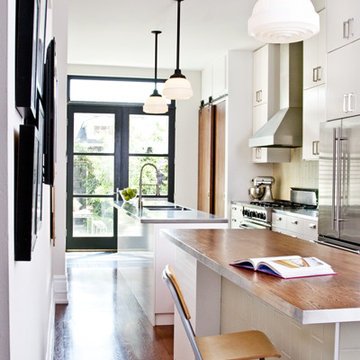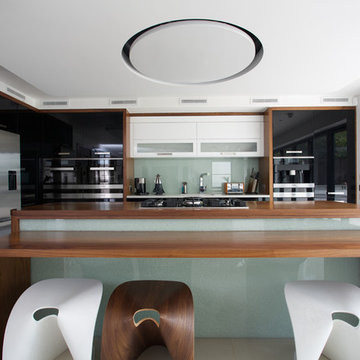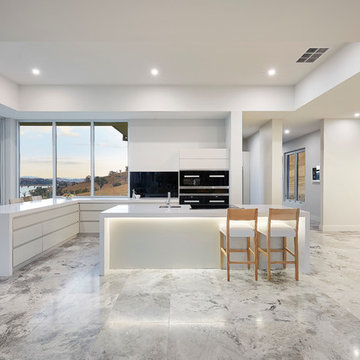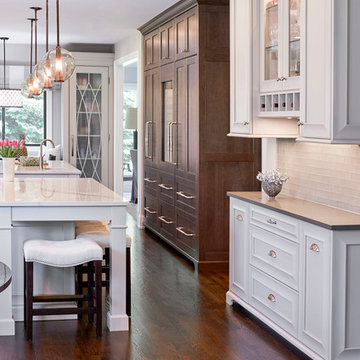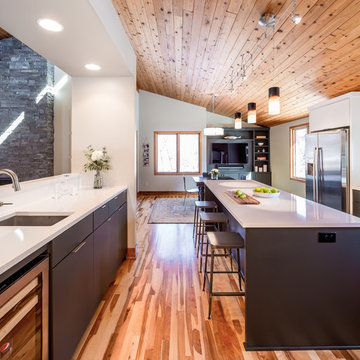Kitchen with Glass Sheet Splashback and Multiple Islands Ideas and Designs
Refine by:
Budget
Sort by:Popular Today
161 - 180 of 1,251 photos
Item 1 of 3
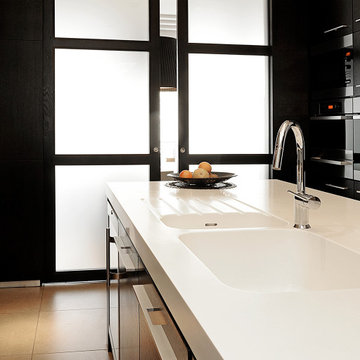
Pour cet appartement Haussmannien de 240 m2, nos clients souhaitaient réunir deux appartements anciens d’un même palier, les rénover et les réaménager complètement. Les logements ne convenaient pas à leurs envies et à leurs besoins.
Pour que l’appartement soit en adéquation avec le mode de vie de nos clients, nous avons repensé complètement la distribution des pièces. L’objectif était d’apporter une cohérence à l’ensemble du logement.
En collaboration avec l’architecte d’intérieur, les modifications ont été décidées pour créer de nouveaux espaces de vie :
• Modification de l’emplacement de la cuisine
• Création d’une salle de bain supplémentaire
• Création et aménagement d’un dressing
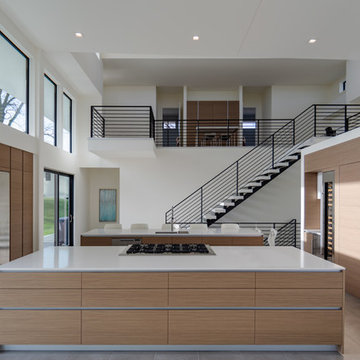
This high end custom home was a designer's dream canvas. Throughout the spacious, light filled residence, our walnut Poliform cabinetry echoes the clean lines of the architecture and brings warm definition.
The upper level kitchen was designed with two islands, a wine bar, and a discreet pantry revealing a functional back up zone and smart office area. This comprehensive project also included a lower level entertainer's kitchen, bathrooms, offices, and more; all in a cohesive palette of walnut, matte white lacquer, white quartz and stainless. Nathan Scott Photography.
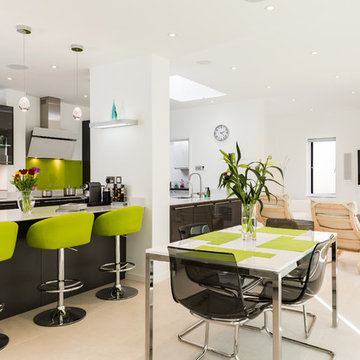
From initial architect's concept, through the inevitable changes during construction and support during installation, Jeff and Sabine were both professional and very supportive. We have ended up with the dream kitchen we had hoped for and are thoroughly delighted! The choice and quality of their products was as good as any we had evaluated, while the personal touch and continuity we experienced affirmed we had made the right choice of supplier. We highly recommend Eco German Kitchens!
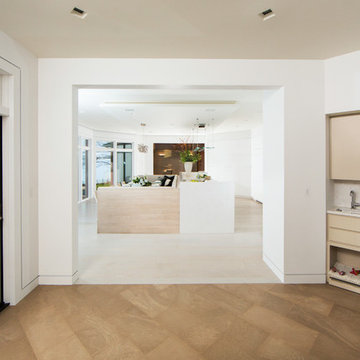
The "Illusionist" kitchen is a 2nd place winner in the prestigious Subzero and Wolf kitchen design contest in the state of Ohio. This tremendous house, which is situated on the lake, boasts a main kitchen and a prep kitchen. Its name was generated from the complete invisibility of the main kitchen's working components, whereas all of the appliances were completely concealed to provide a seamless look allowing for an unconventional look that is streamlined yet completely functional. The goal of the homeowners in the design stages were to simplify a more conventional house layout. A more predictable formal dining room was eliminated creating a merge of the main kitchen with a central eating area. The combining of these two spaces helped to develop the concept that the kitchen was an 'illusion'; accessible when necessary but unnoticed in every other way so there was less of a feel of being in a kitchen and more of a sense of being in a gathering area for family and friends to enjoy. The main kitchen boasts three ovens, a 36" Subzero refrigerator and a 36" Subzero freezer, all of which are paneled with white glass, providing a perfect reflective surface for the lake in the backdrop. The island is dual purposed, housing a sink and a 36" induction Wolf cooktop on one side and providing seating for 10 in a custom built banquette. The light fixture above the custom glass and stainless steel table is the "Etoile" from Terzanni while the massive light fixture over the island is the "Sospesa" from Fabbian and boasts a 2" sheet of glass with inset halogen lighting that is nearly invisible suspended from the 10' ceiling that features a drop ceiling with cove lighting. The prep kitchen, which was the 'workhorse' for everyday use is also a fully functional space, featuring additional 36" Subzero refrigerator and freezer, a 36" oven, microwave, two prep sinks (one in the island and one to the left of the freezer) and a concealed barstool which pulls out from the island and 'disappears' when not in use. A built-in dog feeding station allows for conveniences for all family members of this modern household.
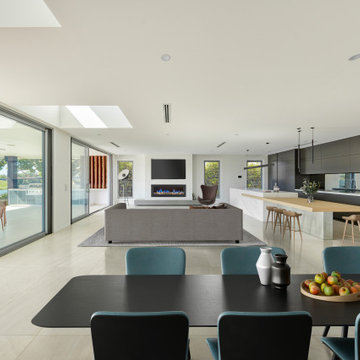
Built on the beautiful Nepean River in Penrith overlooking the Blue Mountains. Capturing the water and mountain views were imperative as well as achieving a design that catered for the hot summers and cold winters in Western Sydney. Before we could embark on design, pre-lodgement meetings were held with the head of planning to discuss all the environmental constraints surrounding the property. The biggest issue was potential flooding. Engineering flood reports were prepared prior to designing so we could design the correct floor levels to avoid the property from future flood waters.
The design was created to capture as much of the winter sun as possible and blocking majority of the summer sun. This is an entertainer's home, with large easy flowing living spaces to provide the occupants with a certain casualness about the space but when you look in detail you will see the sophistication and quality finishes the owner was wanting to achieve.
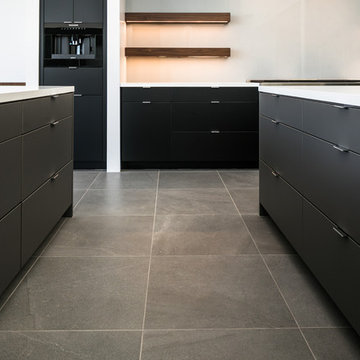
Plenty of storage in this kitchen with mutiple banks of large drawer storage!
Design: City Chic, Cristi Pettibone
Photos: SpartaPhoto - Alex Rentzis
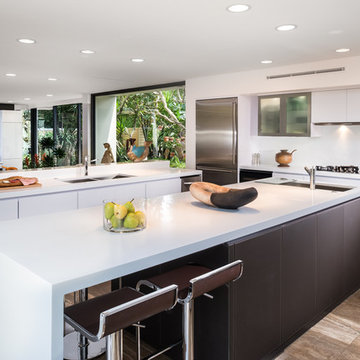
A beautiful renovation of a 30 year old Alno kitchen in West Palm Beach. This kitchen was renovated with new fronts in ultra-white lacquer and brown matte glass. A panorama of Miele appliances and under cabinetry lights was installed. Waterfall countertop by Caesarstone. Open shelving transition kitchen and media rooms into one cohesive space.
-Andy Frame Photography
Kitchen with Glass Sheet Splashback and Multiple Islands Ideas and Designs
9
