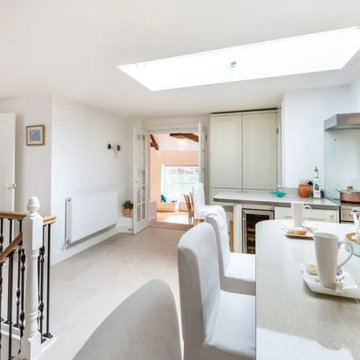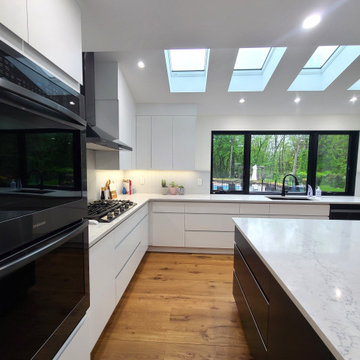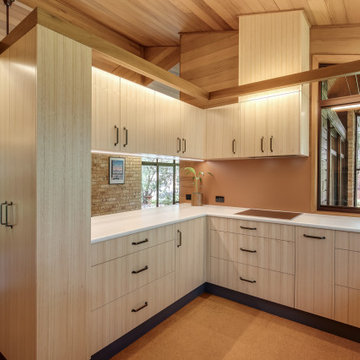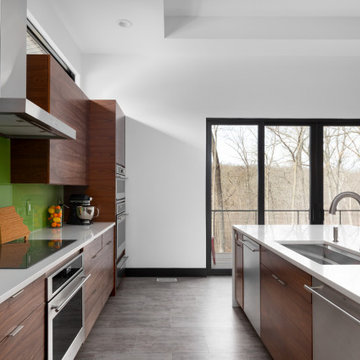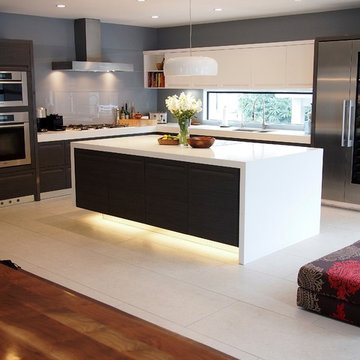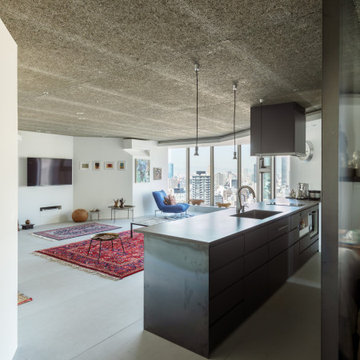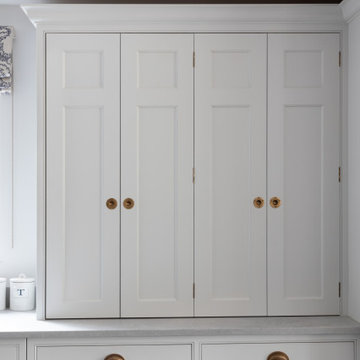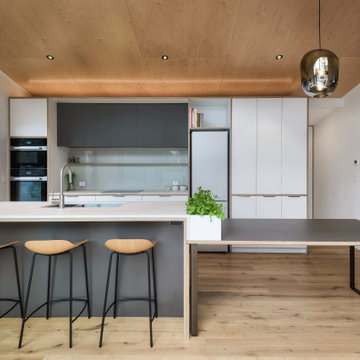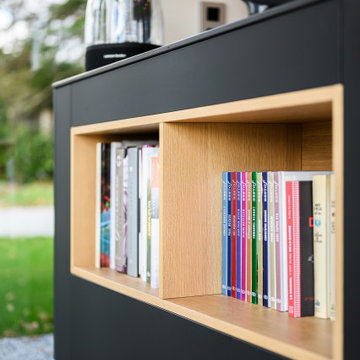Kitchen with Glass Sheet Splashback and All Types of Ceiling Ideas and Designs
Refine by:
Budget
Sort by:Popular Today
141 - 160 of 1,620 photos
Item 1 of 3
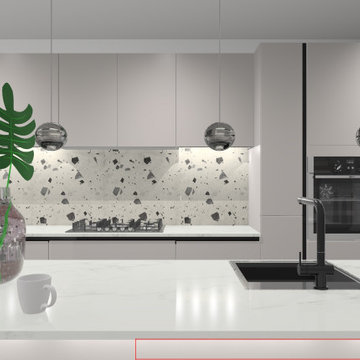
Simon and Angharad were keen to utilise their Victorian terrace side return to create a charcterful space that combined the beauty and proportions of their Victorian terrace with a modern twist. Importantly making the kitchen feel more connected to the rest of the house.
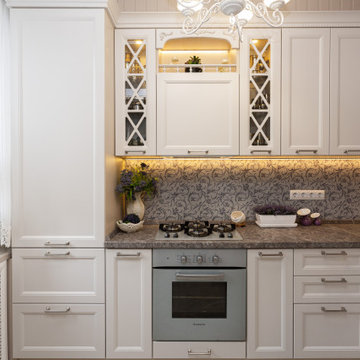
Кухня в стиле прованс, корпус ЛДСП, фасады МДФ матовая эмаль, стеклянные витрины, столешница постформинг, фурнитура Blum
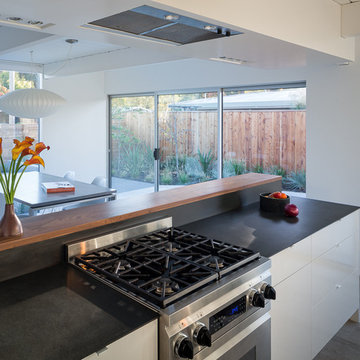
Eichler in Marinwood - The primary organizational element of the interior is the kitchen. Embedded within the simple post and beam structure, the kitchen was conceived as a programmatic block from which we would carve in order to contribute to both sense of function and organization.
photo: scott hargis
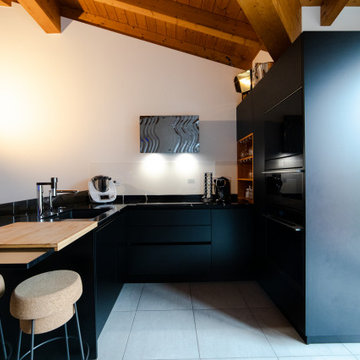
La cucina in colore nero e legno ha tutto un suo perché, il cliente voleva una cucina moderna, che colpisse ma che fosse comunque elegante;
Il dettaglio del vano a giorno in legno come le travi, la impreziosisce maggiormente;
Inoltre anche la cappa "Maris" di Franke, con il frontale in vetro "fatto a mano" è un quadro sulla cucina;
Visto che abbiamo il divano molto vicino, abbiamo optato per mettere un paraspruzzi anch'esso in vetro (come le gambe del tavolo).
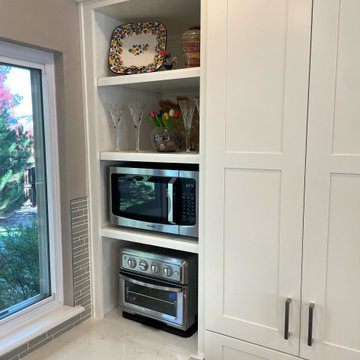
This area was previously part of the dining room. The corner now has an open shelf cabinet with a custom depth for placing a microwave and toaster oven in the space. The tall cabinet to the right is a pantry with 4 roll out shelves in the upper section and 3 drawers below. The little figure on the top left of the image is a faux mouse.

La cucina affaccia sull'ingresso della casa con una penisola con fuochi in linea della Smeg. Cappa in acciaio sospesa. Pannellatura della cucina in laminato multicolore. Soppalco sopra ingresso con letto ospiti. Scaletta vintage di accesso al soppalco. Piano del top e lavabi in corian. Paraspruzzi in vetro retro-verniciato.
Camino passante tra cucina e sala con piano in mattoni e lati in lastre di ghisa. Porta in vetro ad arco, con telaio in ferro su misura per passaggio da pranzo a sala.
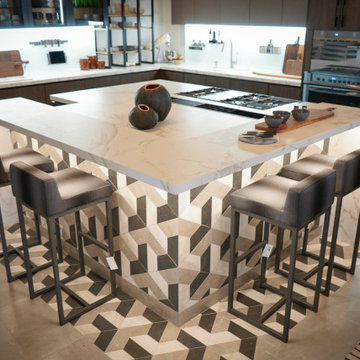
Discover the epitome of sophistication in our exquisite Italian custom kitchen design. Immerse yourself in the allure of rich, dark oak cabinetry that exudes timeless elegance. Complementing the luxurious aesthetic are sleek Dekton countertops that effortlessly blend beauty and durability.
Step onto the cool, refined charm of concrete porcelain grey floor tiles that offer a contemporary touch, seamlessly merging with the warmth of the surroundings. Marvel at the centerpiece of this culinary haven – a captivating marble tile pattern beneath the island, capturing the essence of classic Italian design.
Our meticulously crafted custom kitchen harmoniously marries modernity with Italian heritage, presenting a space where culinary artistry and refined living converge. Elevate your home with this captivating blend of textures, materials, and design, embodying the very essence of a warm and inviting Italian-inspired retreat.
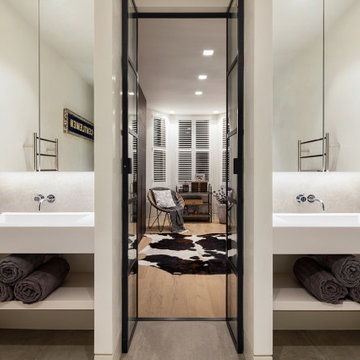
This project was a collaboration with a contractor we have partnered with for years to create a unique home for him and his family.
Shane and Anna Butterick of GSB Building are from New Zealand, and this influenced a great deal of the design decisions on the project. The choice of materials such as the wood finishes and the decision to leave steel beams exposed are influenced by a desire to remind them of a South Island style. The project is centred around a self-build mentality.
We achieved planning for a full width and side return extension, with full height steel doors adding an industrial style to this typical Victorian brick terraced house. The ground floor has been entirely reconfigured, to create one large open plan kitchen, dining and living space. The tall metal doors open onto a small but perfectly formed courtyard garden.
At the upper level, a luxury master suite has been created, with a large free-standing bath its centrepiece. We were also able to extend the loft to create a new bedroom with ensuite.
Much of the interior design is the result of Anna’s eclectic style and attention to detail. Shane and his team took responsibility for building the project and creating a very high-end finish. This project was a truly collaborative effort.
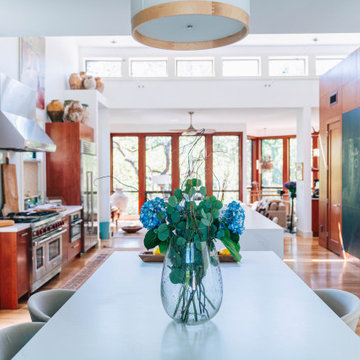
The ultimate chef's kitchen for every food guru. The double island and open floor plans make this kitchen to paradise for function.
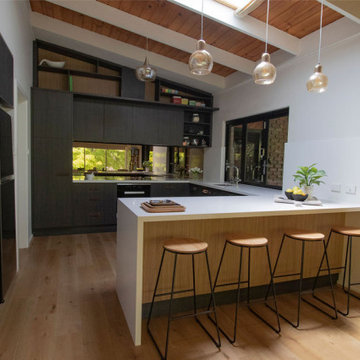
A lovingly cared for mid-century home was very original, but not functional or with modern appliances. With a nod to the bones and heritage of the home, the new kitchen was designed with a retro feel. The pantry and fridge were relocated but the original footprint largely adhered too. The raked ceilings are original but the original kitchen was entirely removed. A servery window was added to easily access the al fresco area. The combination of black and wood grain cabinets with white countertops were designed for modern function, but copper door handles and smoke glass splashback add a retro feel.
Kitchen with Glass Sheet Splashback and All Types of Ceiling Ideas and Designs
8
