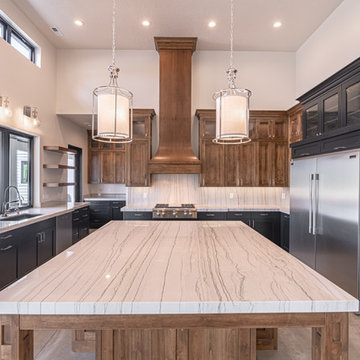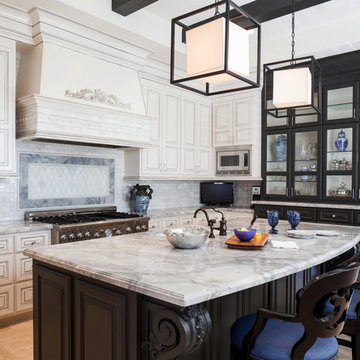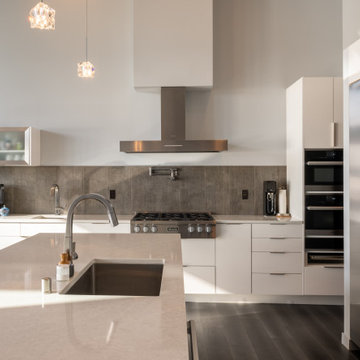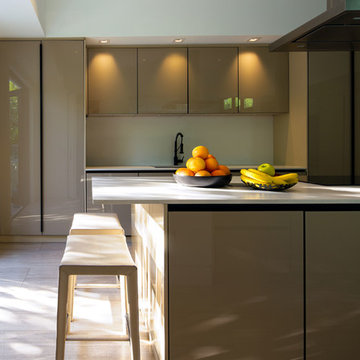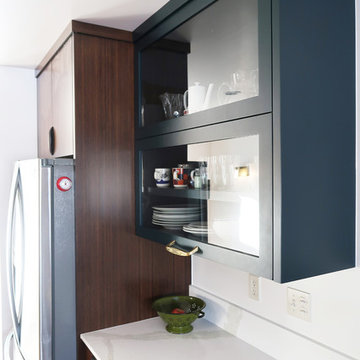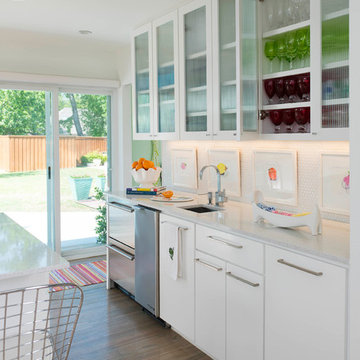Kitchen with Glass-front Cabinets and Quartz Worktops Ideas and Designs
Refine by:
Budget
Sort by:Popular Today
41 - 60 of 2,053 photos
Item 1 of 3

White matt kitchen with spacious kitchen island that serves as a dining table & additional storage. Dark hardwood flooring is bringing contrast to the white walls and kitchen elements - and furniture is following this contrasting scheme.
Kitchen splash back is mirrored.
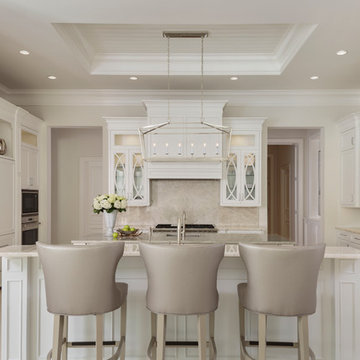
Designer: Lana Knapp, ASID/NCIDQ Photographer: Lori Hamilton - Hamilton Photography
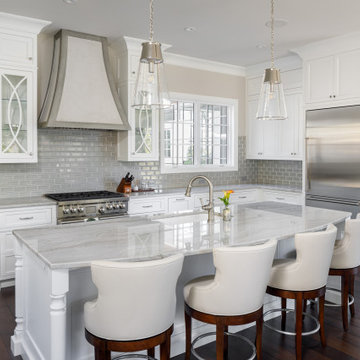
Beautiful spacious kitchen by Lauren Heather Design and custom kitchen by Nicholas James Fine Wood Working.

This unique and functional kitchen gives a new meaning to the phrase “Kitchen is the heart of a home”. Here, kitchen is the center of all attention and a conversation piece at every party.
Black glass cabinet fronts used in the design offer ease of maintenance, and the kaleidoscope stone countertops and backsplash contrast the cabinetry and always look clean. Color was very important to this Client and this kitchen is definitely not lacking life.
Designed for a client who loves to entertain, the centerpiece is an artistic interpretation of a kitchen island. This monolithic sculpture raises out of the white marble floor and glows in this open concept kitchen.
But this island isn’t just beautiful. It is also extremely practical. It is designed using two intercrossing parts creating two heights for different purposes. 36” high surface for prep work and 30” high surface for sit down dining. The height differences and location encourages use of the entire table top for preparations. Furthermore, storage cabinets are installed under part of this island closest to the working triangle.
For a client who loves to cook, appliances were very important, and sub-zero and wolf appliances we used give them the best product available.
Overhead energy efficient LED lighting was selected paying special attention to the lamp’s CRI to ensure proper color rendition of items below, especially important when working with meat. Under-cabinet task lighting offers illumination where it is most needed on the countertops.
Interior Design, Decorating & Project Management by Equilibrium Interior Design Inc
Photography by Craig Denis
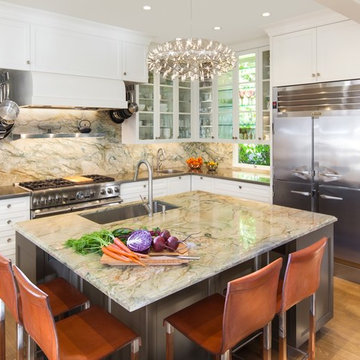
For an owner who loves to cook! This kitchen features sleek, stainless steel countertops and a striking granite backsplash, carried over to a plumbed island, positioned so the cook can visit with guests. To the right are two Traulsen® commercial refrigerator and freezer units, specifically designed for a home with remote motors and condensing packages under the house for noise control.
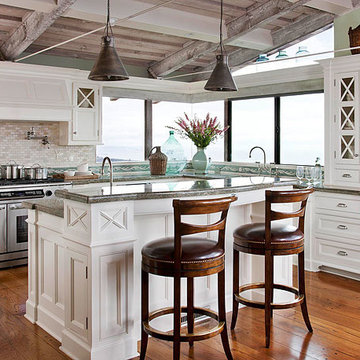
The casual, beachy feel of this kitchen complements the stunning panoramic views of the Pacific Ocean outside. Although many elements were replaced, the homeowners drew inspiration for the kitchen's decor from the existing vaulted ceiling -- dressed in warm, rough-sawn, lime-washed wood. Dedicating a large amount of wall space to the expansive wraparound windows required a strategic approach to storage throughout the entire room.
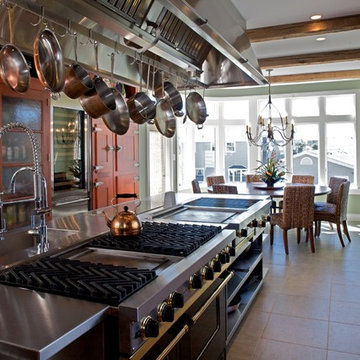
The series of professional grade cooking appliances were specified by the home owner chefs, requiring the fabrication of a commercial grade cooking hood. The kitchen was carefully designed to optimize both the work efficiency necessary to host large parties and the enjoyment of the chefs.
Photograph: Jonathan Benoit
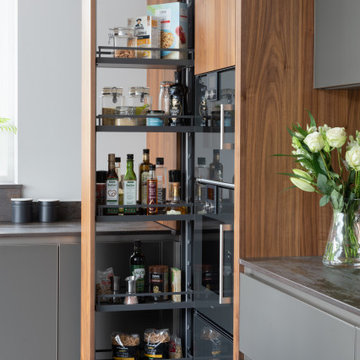
As part of a large open-plan extension to a detached house in Hampshire, Searle & Taylor was commissioned to design a timeless modern handleless kitchen for a couple who are keen cooks and who regularly entertain friends and their grown-up family. The kitchen is part of the couples’ large living space that features a wall of panel doors leading out to the garden. It is this area where aperitifs are taken before guests dine in a separate dining room, and also where parties take place. Part of the brief was to create a separate bespoke drinks cabinet cum bar area as a separate, yet complementary piece of furniture.
Handling separate aspects of the design, Darren Taylor and Gavin Alexander both worked on this kitchen project together. They created a plan that featured matt glass door and drawer fronts in Lava colourway for the island, sink run and overhead units. These were combined with oiled walnut veneer tall cabinetry from premium Austrian kitchen furniture brand, Intuo. Further bespoke additions including the 80mm circular walnut breakfast bar with a turned tapered half-leg base were made at Searle & Taylor’s bespoke workshop in England. The worktop used throughout is Trillium by Dekton, which is featured in 80mm thickness on the kitchen island and 20mm thickness on the sink and hob runs. It is also used as an upstand. The sink run includes a Franke copper grey one and a half bowl undermount sink and a Quooker Flex Boiling Water Tap.
The surface of the 3.1 metre kitchen island is kept clear for when the couple entertain, so the flush-mounted 80cm Gaggenau induction hob is situated in front of the bronze mirrored glass splashback. Directly above it is a Westin 80cm built-in extractor at the base of the overhead cabinetry. To the left and housed within the walnut units is a bank of Gaggenau ovens including a 60cm pyrolytic oven, a combination steam oven and warming drawers in anthracite colourway and a further integrated Gaggenau dishwasher is also included in the scheme. The full height Siemens A Cool 76cm larder fridge and tall 61cm freezer are all integrated behind furniture doors for a seamless look to the kitchen. Internal storage includes heavyweight pan drawers and Legra pull-out shelving for dry goods, herbs, spices and condiments.
As a completely separate piece of furniture, but finished in the same oiled walnut veneer is the ‘Gin Cabinet’ a built-in unit designed to look as if it is freestanding. To the left is a tall Gaggenau Wine Climate Cabinet and to the right is a decorative cabinet for glasses and the client’s extensive gin collection, specially backlit with LED lighting and with a bespoke door front to match the front of the wine cabinet. At the centre are full pocket doors that fold back into recesses to reveal a bar area with bronze mirror back panel and shelves in front, a 20mm Trillium by Dekton worksurface with a single bowl Franke sink and another Quooker Flex Boiling Water Tap with the new Cube function, for filtered boiling, hot, cold and sparkling water. A further Gaggenau microwave oven is installed within the unit and cupboards beneath feature Intuo fronts in matt glass, as before.
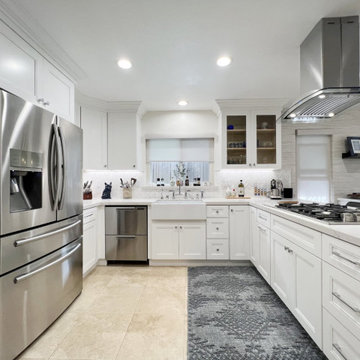
Welcome to the Keep it Coastal Kitchen in Newport Beach, a space that perfectly captures the essence of coastal living. From the moment you step in, the serene coastal vibes envelop you, creating a relaxing and inviting atmosphere.
White custom cabinets take center stage, exuding a timeless charm and providing ample storage for all your kitchen essentials. The addition of new white crown molding adds a touch of elegance, seamlessly blending with the overall design. Custom upper cabinets with charming window doors add a touch of character, allowing you to showcase your favorite dishware or decorative items. Underneath the upper cabinets, LED strips provide soft and ambient lighting, creating a warm and welcoming ambiance.
The focal point of the kitchen is the stunning white ELKAY farmhouse sink with its charming apron front. Paired with a sleek silver faucet, it not only adds functionality but also serves as a striking centerpiece.
The backsplash features a captivating Herringbone Honed Marble Dolomite Mosaic pattern, adding a touch of sophistication and visual interest to the space. The countertops are adorned with quartz in a pristine white shade, elegantly veined with subtle grey tones. It offers a durable and stylish surface for all your culinary adventures.
A 36-inch range hood with a curved glass canopy completes the kitchen, effectively venting cooking fumes and adding a sleek and modern element to the design.

a fresh bohemian open kitchen design.
this design is intended to bring life and color to its surroundings, with bright green cabinets that imitate nature and the fluted island front that creates a beautiful contrast between the elegant marble backsplash and the earthiness of the natural wood.
this kitchen design is the perfect combination between classic elegance and Boho-chic.
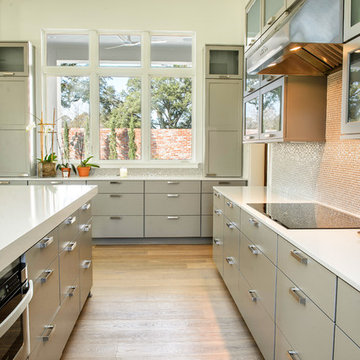
Modern Kitchen
Walls, Ceiling & Trim
Benjamin Moore 2124 - 70 "Distant Gray"
Countertop - Ceasarstone 2 cm "Eggshell" Quartz from Tuscan Stone
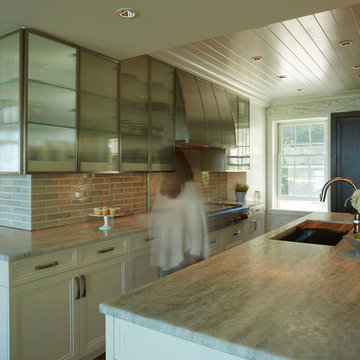
Newly renovated contemporary kitchen for a very traditional home on the Norths Shore of Chicago. 11' island.
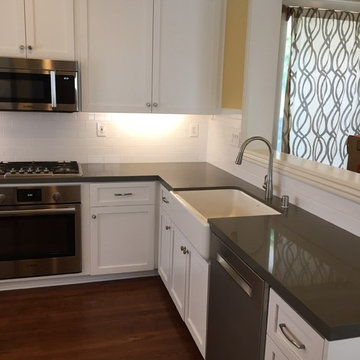
Contemporary Kitchen re-face in White Shaker cabinetry with 12" glass front upper display cabinets, Pental Stormy Sky quartz countertops and white 3 x 6 subway tile.
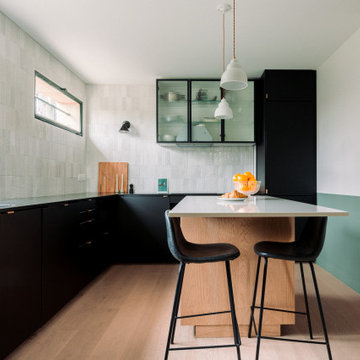
Cette cuisine est toute neuve alors qu'elle semble pourtant avoir toujours existé. Nous avons allégé au maximum l'aménagement en partie haute, optant pour un seul module vitré qui reprend les codes des cuisines d'antan avec son vitrage armé. Aux meubles de cuisine noirs, les professionnelles proposent une crédence en zellige claire posée à la verticale et jusqu'au plafond, afin de donner la hauteur de la pièce.
Kitchen with Glass-front Cabinets and Quartz Worktops Ideas and Designs
3
