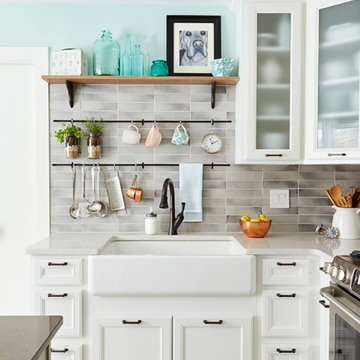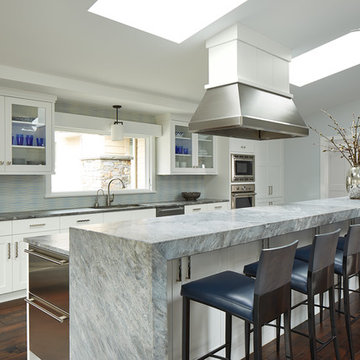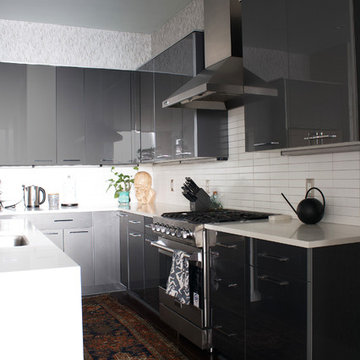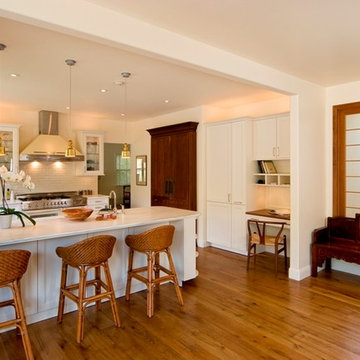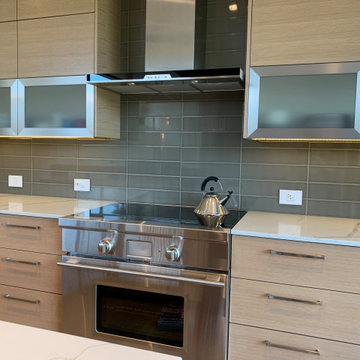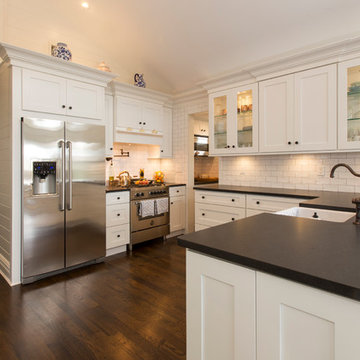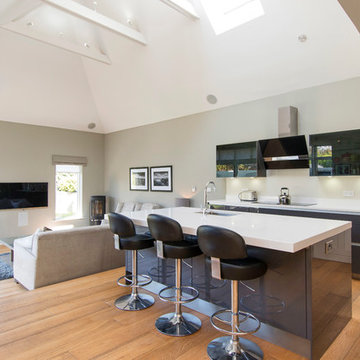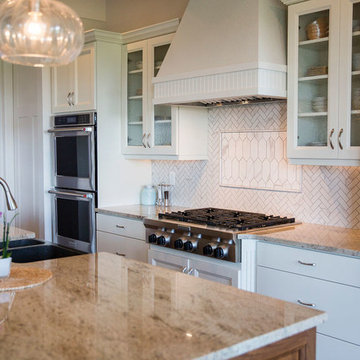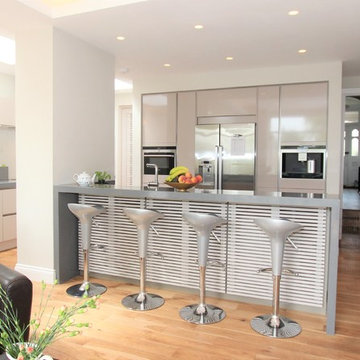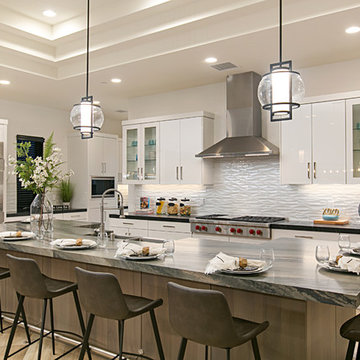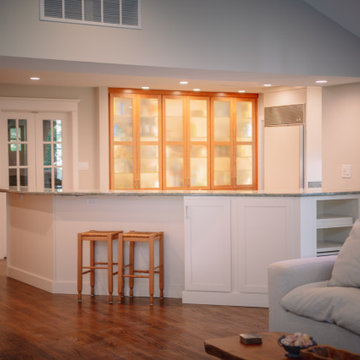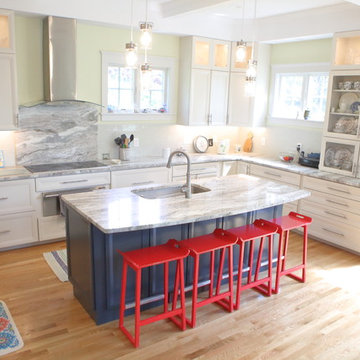Kitchen with Glass-front Cabinets and Quartz Worktops Ideas and Designs
Refine by:
Budget
Sort by:Popular Today
201 - 220 of 2,064 photos
Item 1 of 3
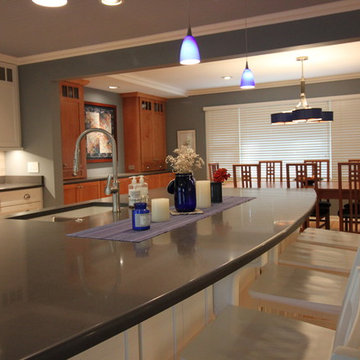
The original layout was "L" shaped living room and dining room around a small kitchen. The wall between the rooms was removed by installing a beam in the ceiling. The wall you see here is a faux wall to separate the ceiling finishes and to define the new space. The island is 5'x10' and is one piece of stone without seams.
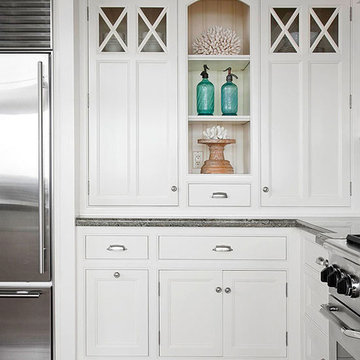
A storage-packed, built-in cabinet has the feel of furniture to mimic the shape of the island. Open shelves offer display space for beachy decor and help to break up the look of a solid wall of cabinetry. The lower cabinets were fashioned as full-extension drawers to allow easy access to their contents.
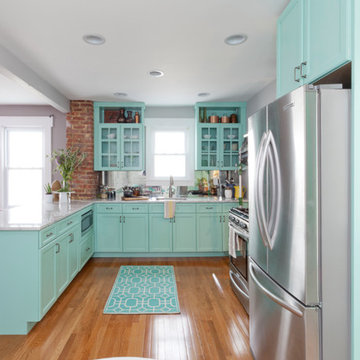
The new kitchen is not only more open and airy, but a window was knocked out to put in a dutch door that leads to the new deck.
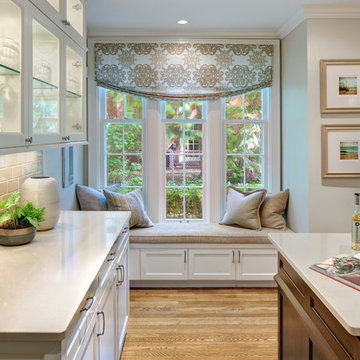
Architecture & Design by: Harmoni Designs, LLC.
The built-in bench seat below the beautiful window gives guests an inviting view of the exterior. Storage space was incorporated below bench to take advantage of the additional storage space.
Photographer: Scott Pease, Pease Photography

The sleek kitchen design with its neutral materials palette mirrors that of the four-bedroom residence. Smoked-oak cabinetry contrasts with quartz countertops.
Project Details // Razor's Edge
Paradise Valley, Arizona
Architecture: Drewett Works
Builder: Bedbrock Developers
Interior design: Holly Wright Design
Landscape: Bedbrock Developers
Photography: Jeff Zaruba
Travertine walls: Cactus Stone
Countertops (Taj Mahal Quartzite): Cactus Stone
Porcelain flooring: Facings of America
https://www.drewettworks.com/razors-edge/
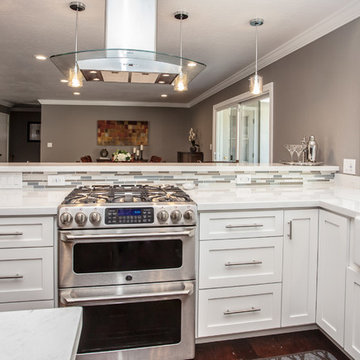
We installed a new commercial grade, gas stove with a chimney style hood that added interest and kept the open feel. The raised counter top behind the stove serves as a casual eating space with bar chairs. It hides the counter and cooking work space in this open concept kitchen from the guests in the adjacent dining area. We used dimmable pendant lighting to create style and provide focused lighting over this eating area. The cabinets now each have a purpose. There are pull out drawers for pots and pans, a corner cabinet to maximize storage, and over-sized drawers for baking sheets.
Credits:
Marilyn Cunningham Photography, Gordon Reese Photography
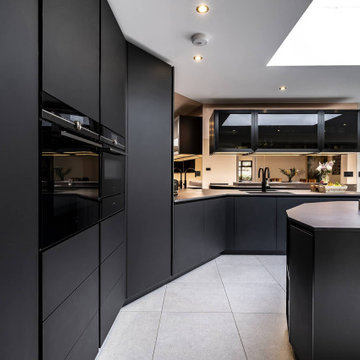
The first thing that catches the eye in this stunning kitchen design is the contrasting marble worktop. Its elegant veining adds a touch of luxury to the space, while providing a durable and practical surface for meal preparation. Paired with the sleek black frosted glass cabinets, the aesthetic is modern and sophisticated.
Another standout feature is the rose gold mirrored splashback, adding a touch of glamour and creating a sense of depth and space in the room. And that's not all – the rose gold theme is carried through to the island, where it is featured again. The island serves as a focal point and offers convenient seating and plug sockets, making it a functional addition to the space.
For those who love to cook, the double Siemens oven is a dream come true. With its spacious interior and advanced features, you'll have everything you need to create culinary masterpieces. And to top it off, the oven also features a warming drawer, ensuring that your meals stay deliciously hot until they're ready to be served.
A well-designed kitchen should be visually appealing but also practical – and his project embodies those principles, creating a space where style meets convenience.
If you want to transform your home via a showstopping kitchen, contact us today and let our team of experts bring your vision to life.
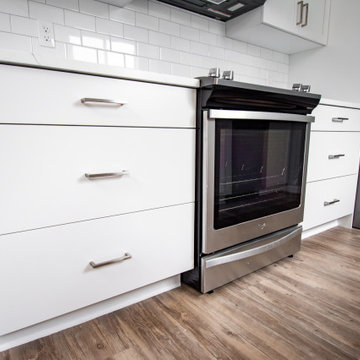
This condo was stuck in the 70s: dingy brown cabinets, worn out fixtures, and ready for a complete overhaul. What started as a bathroom update turned into a complete remodel of the condo. The kitchen became our main target, and as we brought it out of the 70s, the rest came with it.
Our client wanted a home closer to their grandchildren, but to be comfortable and functional, it needed an update. Once we begin on a design plan for one space, the vision can spread across to the other rooms, up the walls, and down to the floors. Beginning with the bathroom, our client opted for a clean and elegant look: white quartz, subway tile, and floating shelves, all of which was easy to translate into the kitchen.
The shower and tub were replaced and tiled with a perfectly sized niche for soap and shampoo, and a slide bar hand shower from Delta for an easy shower experience. Perfect for bath time with the grandkids! And to maximize storage, we installed floating shelves to hide away those extra bath toys! In a condo where the kitchen is only a few steps from the master bath, it's helpful to stay consistent, so we used the same quartz countertops, tiles, and colors for a consistent look that's easy on the eyes.
The kitchen received a total overhaul. New appliances, way more storage with tall corner cabinets, and lighting that makes the space feel bright and inviting. But the work did not stop there! Our team repaired and painted sheetrock throughout the entire condo, and also replaced the doors and window frames. So when we're asked, "Do you do kitchens?" the answer is, "We do it all!"
Kitchen with Glass-front Cabinets and Quartz Worktops Ideas and Designs
11
