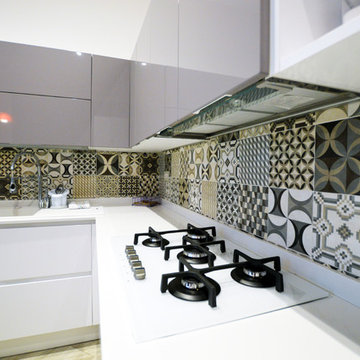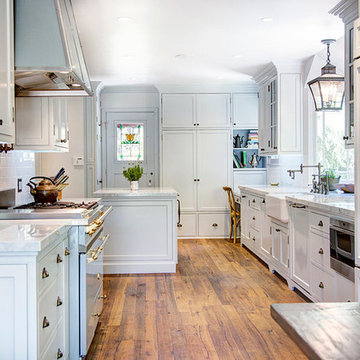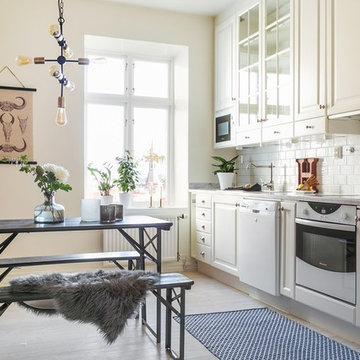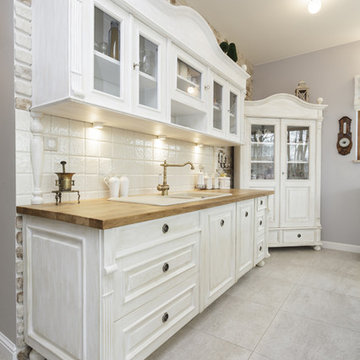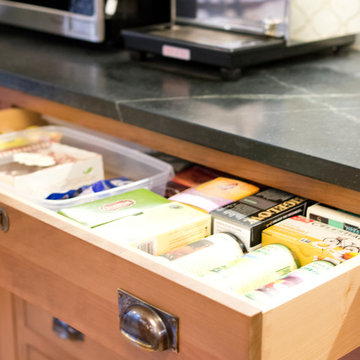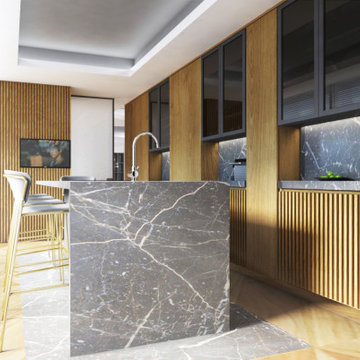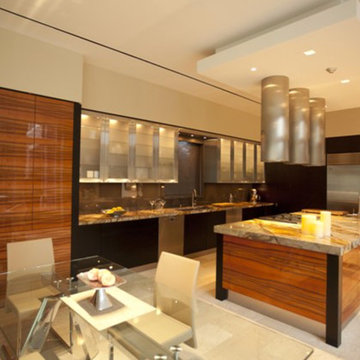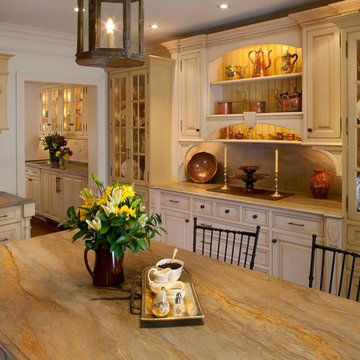Kitchen with Glass-front Cabinets and Porcelain Splashback Ideas and Designs
Refine by:
Budget
Sort by:Popular Today
181 - 200 of 964 photos
Item 1 of 3
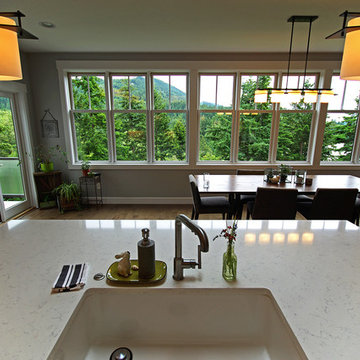
An elegant kitchen with marble top island, drop-in sink and hanging lights, opens onto a large, open dining and living room area. Views overlook Bellingham Bay.
Photo: John Lund / Lund Arts, LLC, 2018
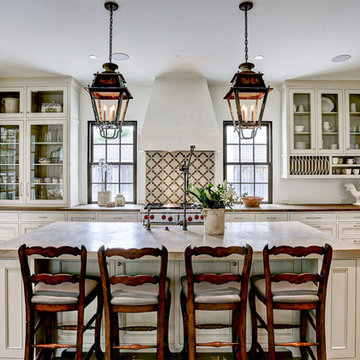
This gorgeous kitchen features a large island with bar stools, glass-front custom off-white cabinetry, and some unique repurposed and rewired antique French lighting fixtures.
Custom home built by Southern Green Builders. Interior design & selections by Nest & Cot. Photography by TK Images.
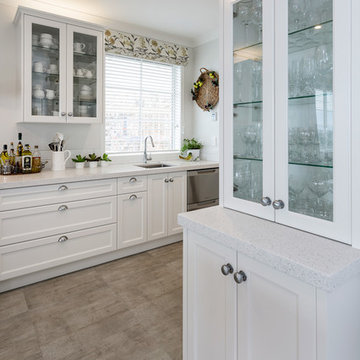
The cabinetry is capped with scalloped cornices, containing concealed up-lighting. This detailing lends extra drama to the space, particularly in the evening, and finishes off what is a perfectly balanced entertainer’s kitchen in the Cape Cod style.
- by Mastercraft Kitchens
Photo by Jamie Cobel
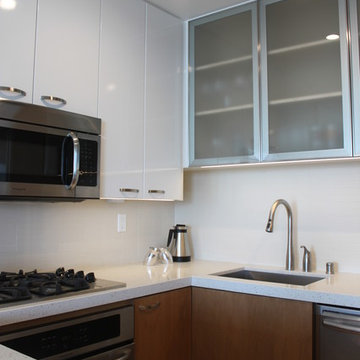
KRS
Have you ever dreamt about your pie in the sky home? Well I have! That is, our wonderful client’s dream home. It includes a place with 72-degree weather everyday, a wondrous view of a harbor, a walkable city & with clean, modern accommodations. And voilà… a penthouse flat in downtown San Diego by the bay. We stripped away the cheap 80’s rental finishes, opened things up to bring in the sunshine, added new flooring, kitchen, bathrooms, a fireplace refresh and modern furniture for a little slice of heaven and comfort. Don't tell anyone, but there’s even a Lazy Boy chair in there!
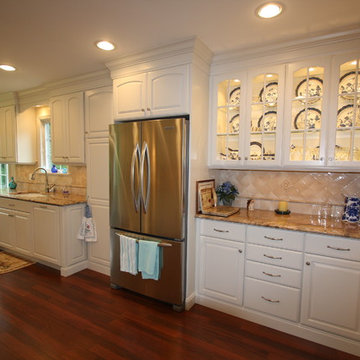
West Caldwell NJ Traditional Kitchen Roman Arch Cabinets
Breakfast Nook
Large Galley Kitchen
Granite countertops - stone tile floor and wood floor display cab - wood hood
photo: Gary Townsend, Designer
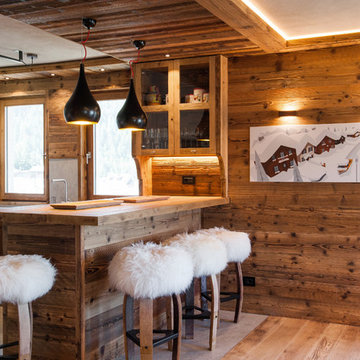
Dettaglio della penisola bar in legno invecchiato con sgabelli in pelliccia bianca e illuminazione moderna a sospensione. Visibile anche la vetrinetta pensile, sempre in legno invecchiato.
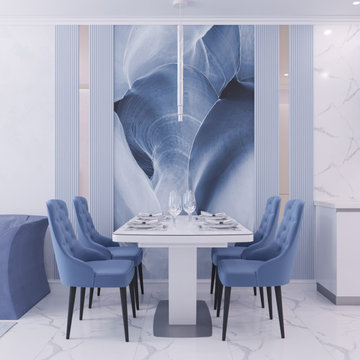
Заказчики мечтали о квартире в холодных оттенках, голубой, синий, белый и серый были предпочтительными цветами.
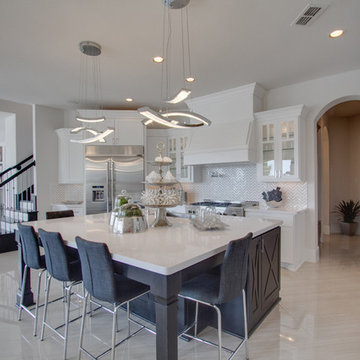
Walls, floors and cabinetry were purposefully kept light to reflect natural light from abundant windows. Volume ceilings were accentuated by trim details, reverse coffer lighting and metallic painting.
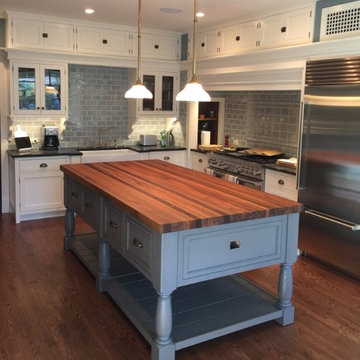
Hardwood flooring and cabinets. Granite counter tops. Porcelain tile back splash. Kitchen island with wood counter top. Custom light fixtures and farmhouse sink. Stainless steel appliances. Design, procurement and installation by Denver Furniture Company. 720-360-9506
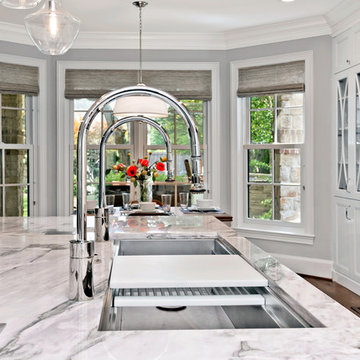
Our client came as a referral. They had seen a kitchen project we had completed where we opened up the kitchen to the living room. They were inspired to do the same in their kitchen. While they initially came to us looking to simply remove a wall to open up the space, in conversation it was clear we could help them really make the space function better for their family and entertaining. Ultimately they wanted to have an open bright space that was family friendly, great for entertaining and satisfied their love of cooking.
By far, the greatest challenge we faced with this project was removing the load bearing wall that started the conversation to begin with. This wall was supporting 2 stories and housed the majority of electricity and plumbing for the kitchen and bathrooms above.
Some of the key features are:
An island enlarged to the maximum size that the beautiful Calacatta Retro slab allowed. The island houses a Galley 5-foot prep station sink with two faucets, dishwasher, two beverage coolers, drawer microwave, trash disposal, and a charging station for all of the family’s digital devices, are all conveniently located in the island.
A vibrant tile from Porcelanosa is installed as the backsplash.
The butler pantry was transformed into a coffee and wine bar.
Installed Mocket pop-up outlets on the island that close flush to the island when not in use, but are easily accessible.
Sonos speakers discreetly concealed in the ceiling for music throughout the space.
The kitchen with dark colors and heavy gothic like style trim is gone, and a light, bright, kitchen with clean lines and an abundance of features has taken its place. The client is beyond delighted with the transformation of their kitchen and now combined living room space.
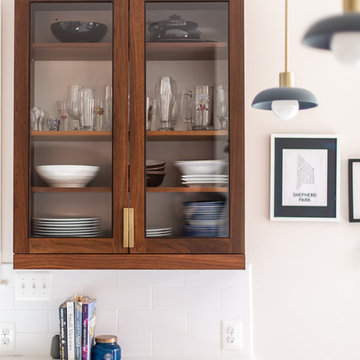
Custom walnut kitchen with brass pulls & accents.
Photographs by Anna Meyer: http://www.annameyerphoto.com/
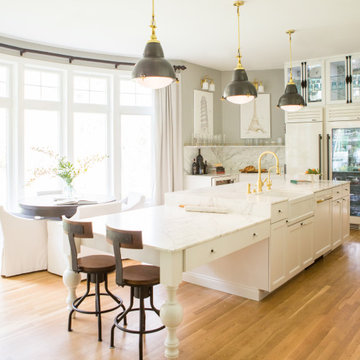
My clients are big chefs! They have a gorgeous green house that they utilize in this french inspired kitchen. They were a joy to work with and chose high-end finishes and appliances! An 86" long Lacranche range direct from France, True glass door fridge and a bakers island perfect for rolling out their croissants!
Kitchen with Glass-front Cabinets and Porcelain Splashback Ideas and Designs
10
