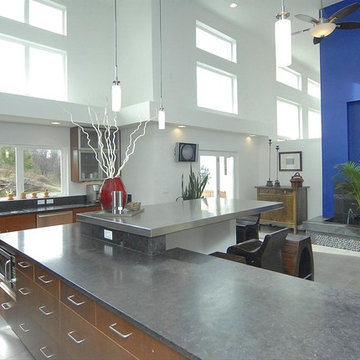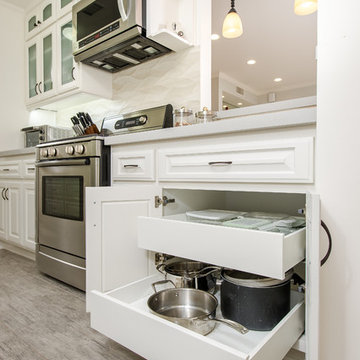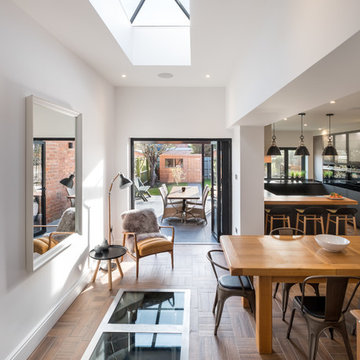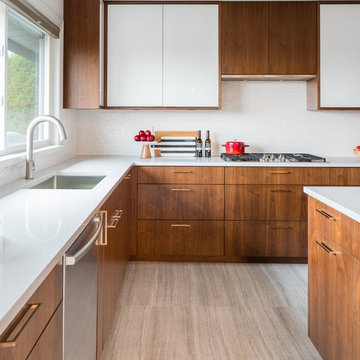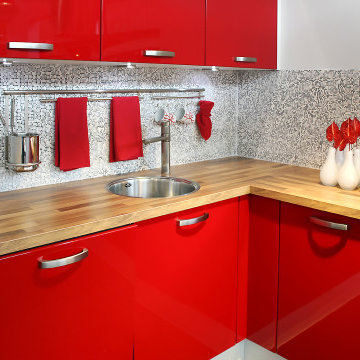Kitchen with Glass-front Cabinets and Porcelain Flooring Ideas and Designs
Refine by:
Budget
Sort by:Popular Today
61 - 80 of 1,871 photos
Item 1 of 3
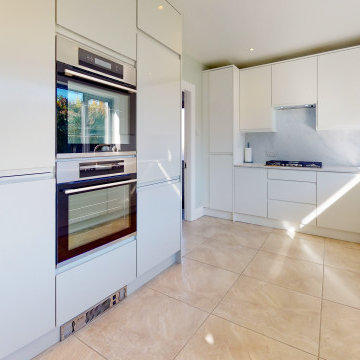
We had previously done work for this client so he knew the standard of work we achieve on other projects. The kitchen is a two tone kitchen with light grey for the tall units and gloss white for the main kitchen.
There is carerra white minerva worktops on the kitchen and splashbacks and a upstand in the same materials.
In this kitchen there is a kick heater, tall pull out larder, bins, 2 le mans corner units, tall shelved unit, intergrated fridge and dishwasher plus soft close drawers.
We also fitted all new internal doors in this house.
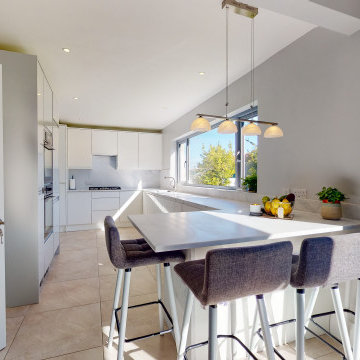
We had previously done work for this client so he knew the standard of work we achieve on other projects. The kitchen is a two tone kitchen with light grey for the tall units and gloss white for the main kitchen.
There is carerra white minerva worktops on the kitchen and splashbacks and a upstand in the same materials.
In this kitchen there is a kick heater, tall pull out larder, bins, 2 le mans corner units, tall shelved unit, intergrated fridge and dishwasher plus soft close drawers.
We also fitted all new internal doors in this house.
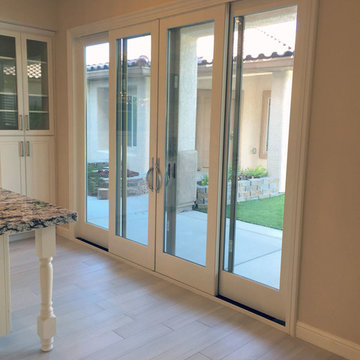
The new 4 panel sliding glass door allows light to flood into the kitchen. When the large, panel doors are open it brings the outside in, yet screens keep bugs and critters out. Previously, the window with stained brown shutters, made the area very dark.
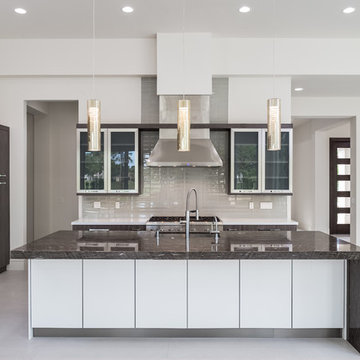
Subway glass tile backsplash, 48" thermador gas range with hood, stainless steel accent cabinetry and toekicks, designer plumbing fixtures, quartz counter tops, waterwall edge on island and overhang for barstool seating with designer pendant lights above.
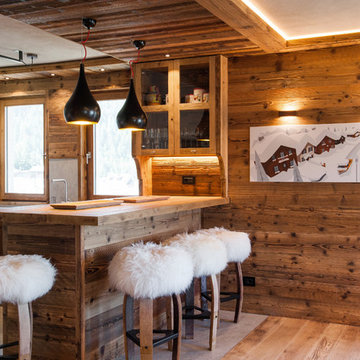
Dettaglio della penisola bar in legno invecchiato con sgabelli in pelliccia bianca e illuminazione moderna a sospensione. Visibile anche la vetrinetta pensile, sempre in legno invecchiato.
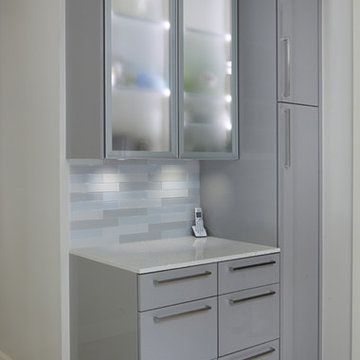
Formerly a closed off pantry with a door, we removed those walls to open the space for this custom pantry organizer. Details include hidden outlets, integrated storage and electronic power ports, broom closet with half shelves, and aluminum doors with integrated led lighting. David Cobb Photography.
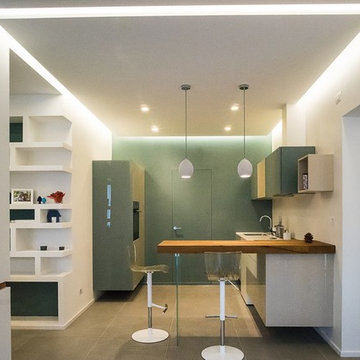
Cucina Air di Lago componibile con bancone in widwood con basi, pensili e colonne laccate
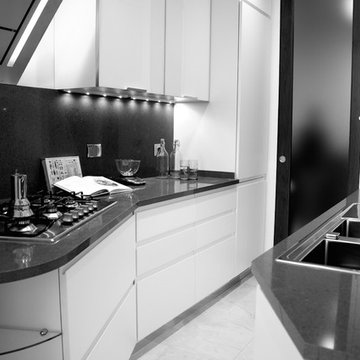
Uno spazio ridotto non dev'essere un limite. In questo appartamento rispondiamo alla passione per la cucina della proprietaria organizzando un relooking completo in soli 6 mq.
Il progetto sfrutta al massimo l'altezza con pensili e colonne attrezzate, e il piano di lavoro personalizzanto da tagli diagonali e una morbida curva in chiusura nella zona fuochi.
L'allestimento sottolinea i contrasti dei colori chiari/scuri e nei materiali lucidi/opachi con la scelta di accessori ad hoc, materiali moderni e note di verde acido che marcano un ambiente studiato e di design.
2014 (Appartamento, Roma)
A reduced space must not be a limit . In this apartment we respond to the passion for cooking owner of organizing a complete makeover in only 6 square meters .
The project takes full advantage of the height with wall units and tall units , and the work plan personalizzanto by diagonal cuts and a soft closing curve in the cooking area .
The exhibition highlights the light / dark color contrasts and glossy / opaque materials with the choice of ad hoc accessories, modern materials and acid green notes which mark an environment designed and design .
2014 ( Apartment , Rome )
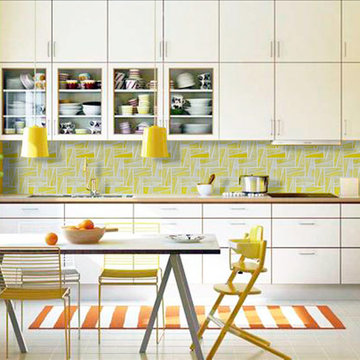
Hand made mosaic artistic tiles designed and produced on the Gold Coast - Australia.
They have an artistic quality with a touch of variation in their colour, shade, tone and size. Each product has an intrinsic characteristic that is peculiar to them.

Our goal for the comprehensive renovation of this apartment was to maintain the vocabulary of this majestic pre-war structure. We enlarged openings and added transoms above to allow the infiltration of daylight into the Foyer. We created a Library in a deep saturated mahogany and completely replaced the Kitchen and Pantry, which were vintage 1960’s. Several years later, our client asked to have her home office relocated to the Living Room. We modified the layout, locating the office along the north facing windows, with office and entertainment equipment located in an armoire customized for this use. In addition to integrating many of the client’s existing furnishings, the design included new furnishings, custom carpeting and task lighting.
‘ALL PHOTOS BY PETER VITALE’
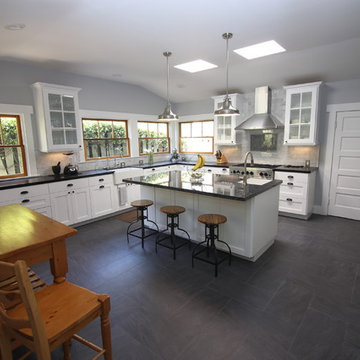
Recessed and drop down lighting. Opened space concept kitchen with arched ceilings.
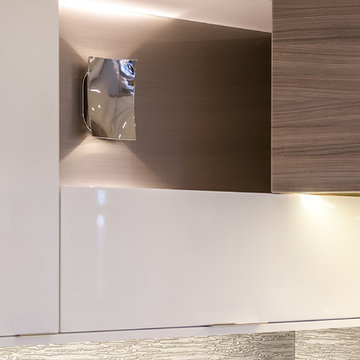
My clients were looking for form and function but not just form, they were looking for a Statement, a design that was unique, original, "Out side the Box". A style that reminded them of the modern architecture and design from their previous overseas residence.
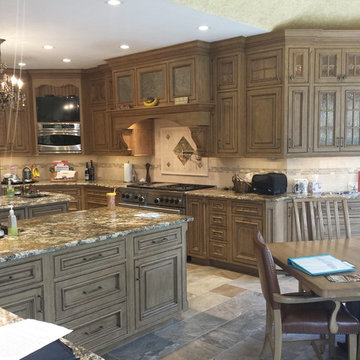
This kitchen design in New Hope, PA created an open living space in the home by removing a 24 foot wall between the kitchen and family room. The resulting space is a kitchen that is both elegant and practical. It is packed with features such as slate inserts above the hood, lights in all of the top cabinets, a double built-up island top, and all lighting remote controlled. All of the kitchen cabinets include specialized storage accessories to make sure every item in the kitchen has a home and all available space is utilized.
Kitchen with Glass-front Cabinets and Porcelain Flooring Ideas and Designs
4


