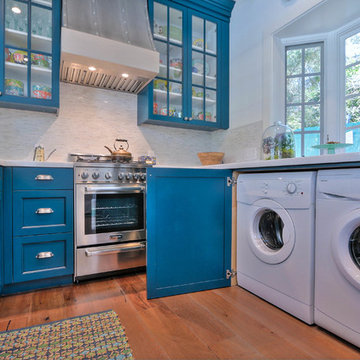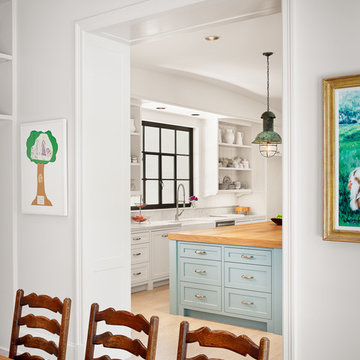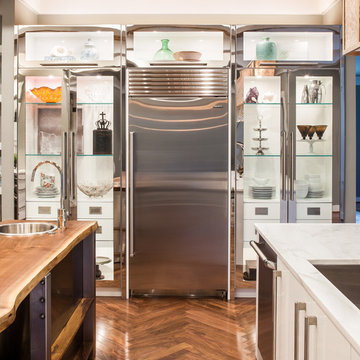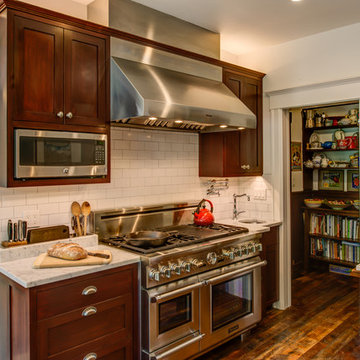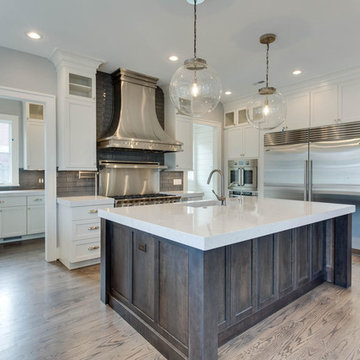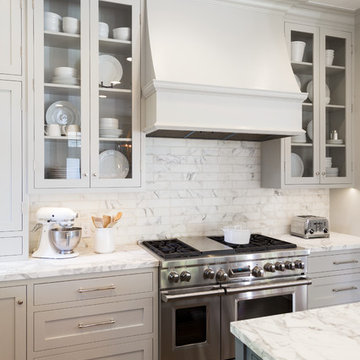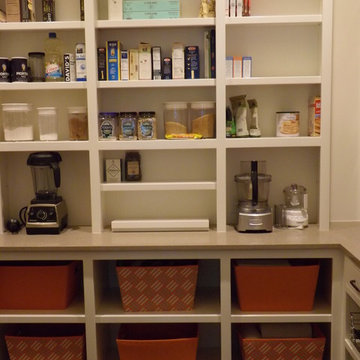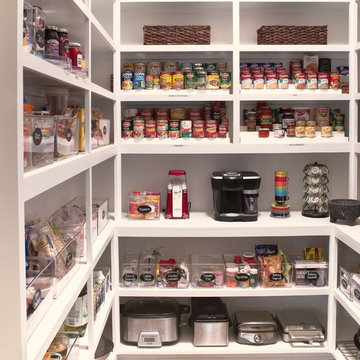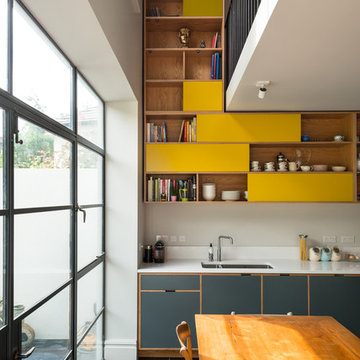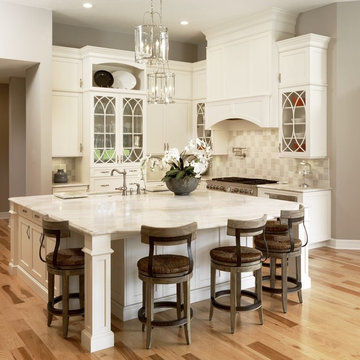Kitchen with Glass-front Cabinets and Open Cabinets Ideas and Designs
Refine by:
Budget
Sort by:Popular Today
81 - 100 of 29,902 photos
Item 1 of 3

The new pantry is located where the old pantry was housed. The exisitng pantry contained standard wire shelves and bi-fold doors on a basic 18" deep closet. The homeowner wanted a place for deocorative storage, so without changing the footprint, we were able to create a more functional, more accessible and definitely more beautiful pantry!
Alex Claney Photography, LauraDesignCo for photo staging
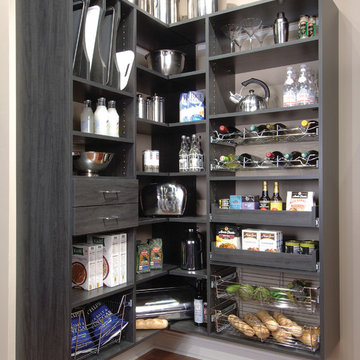
Custom Suspended Pantry System with, tray storage slots, pull out wine racks and pull out drawers and baskets.
Custom Closets Sarasota County Manatee County Custom Storage Sarasota County Manatee County

This unique farmhouse kitchen is a throw-back to the simple yet elegant white 3x6 subway tile, glass cabinetry, and spacious 12 foot white quartz island. With a farmhouse apron front sink and a 36" cooktop, this kitchen is a dreamy place to whip up some comfort food. Peek out the exterior windows and see a beautiful pergola that will be perfect to entertain your guests.

Amazing Colorado Lodge Style Custom Built Home in Eagles Landing Neighborhood of Saint Augusta, Mn - Build by Werschay Homes.
-James Gray Photography
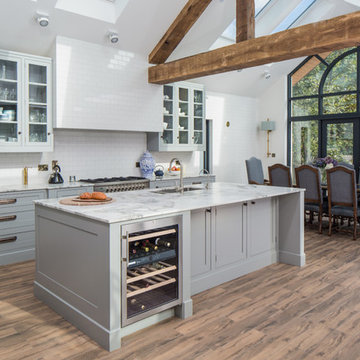
Photos by Brian MacLochlainn of www.BMLmedia.ie
A renovated Arts and Crafts House in Dublin -
Designed by - Rhatigan & Hick and Aine Sweeney, Interior Designer
This Transitional New York loft style kitchen in Dublin encompasses the best in modern family living. A beautifully crafted, handmade kitchen by acclaimed Furniture Makers, Rhatigan & Hick emphasizes the height and volume in this light filled 400 sq. ft extension. The style is strikingly simple but uncompromising in its open plan nature.
This kitchen is designed to display, not hide the families motley collection of white and blue porcelain ,pewter, brass and mixed china ware. The soft palette of greys, greens and Off Whites harmonizes with the garden beyond the double french doors and reflects the light that pours through the Velux windows that cover the cathedral vaulted ceiling .
Equal attention to detail has been paid to the relaxed antique style of leather and wool dining chairs with orangerie table, the beautiful panelled joinery and built in furniture in the family room, the soaring aluclad graphite windows commissioned by the designer for this project and the distressed timber ceiling beams creating a beautiful, laid back room that the family spend most of their time in.
This home has been furnished with care and consideration shown to every detail from the soft-worn leather sofas and chairs, the calacatta marble worktops, wool and linen/ cotton blend soft furnishing inspired by colours from the Irish landscape.
Aged brass hardware finishes, oiled french wooden floors and a layered lighting scheme add to the comfort of this family home that effortless embraces and connects contemporary living with the original footprint of this lovely period house.
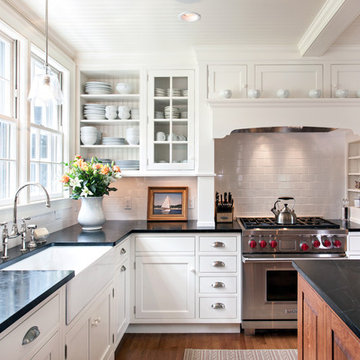
This kitchen on Cape Cod has white dove on maple with recessed-panel Benchmark series "Lenox Olde Town" doors, island quarter-sawn white oak with a rubbed finish Benchmark series "Americana" doors all from Grabill Cabinets. Soapstone countertops, a 33" Dickinson apron front sink from Kohler, faucet by Rohl, Pratt and Larson white subway tile, pendant lights by Progress Lighting, designers Paul Puchol and Eileen Nadeau at Main Street Kitchens at Botellos, photography by Dan Cutrona
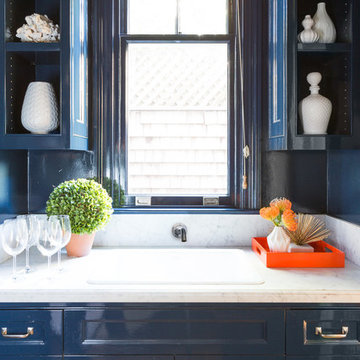
The choice of high-gloss navy and white in the butler’s pantry highlights the natural light that floods in through a double-hung window. Open shelving adds an elegant touch and shiny hardware complements the darker tones.
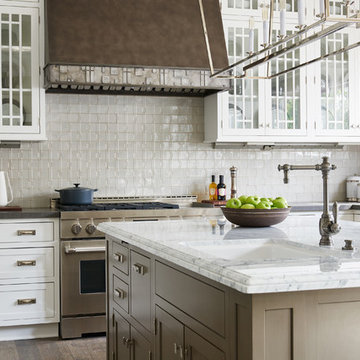
The Robert A.M. Stern Collection™ for Walker Zanger is an elegant offering of ceramic tile, directly inspired by the firm’s architectural and interior designs. From shingle clad homes in the country to elegant residences in the city, Robert A.M. Stern Architects is world renowned for contemporary interpretations of classical architecture. Walker Zanger brings this design vision to a wider audience with a collection of tiles in a multitude of colors, shapes and textures. Designed and rendered with attention to every detail, Robert A.M. Stern Collection tiles are appropriate for residential, hospitality, retail and many other applications.
Kitchen with Glass-front Cabinets and Open Cabinets Ideas and Designs
5
