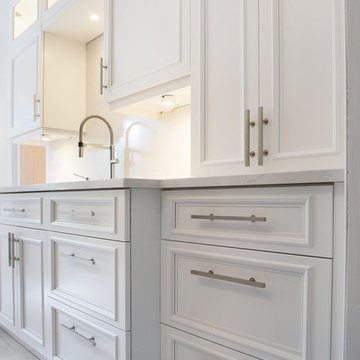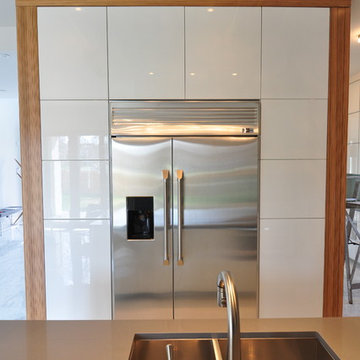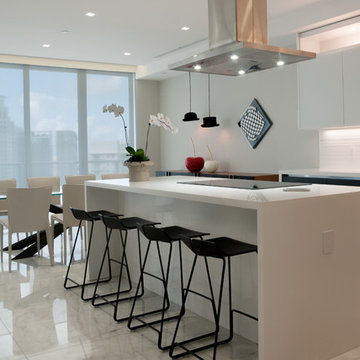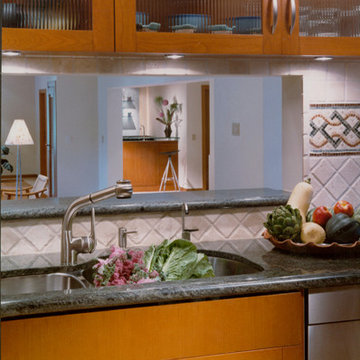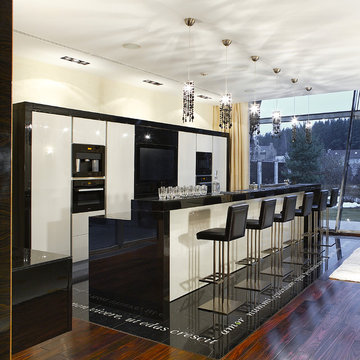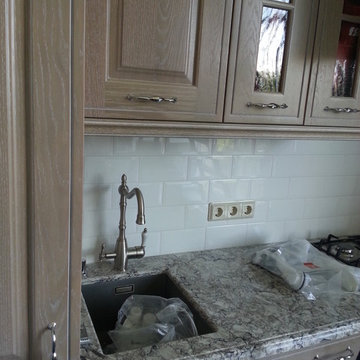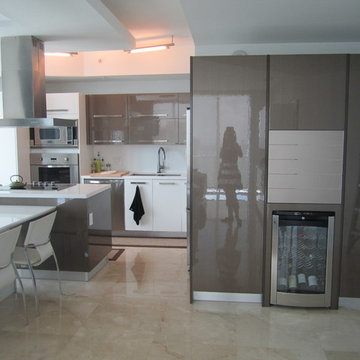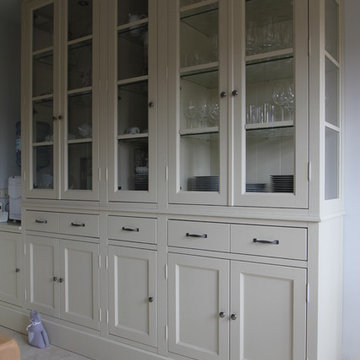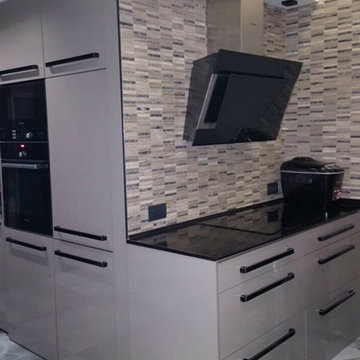Kitchen with Glass-front Cabinets and Marble Flooring Ideas and Designs
Refine by:
Budget
Sort by:Popular Today
121 - 140 of 344 photos
Item 1 of 3
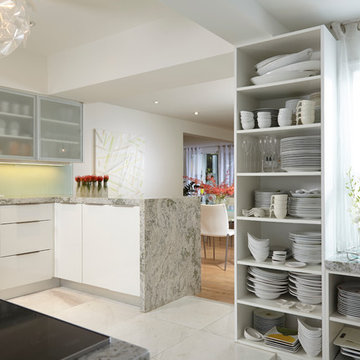
Aventura Magazine said:
In the master bedroom, the subtle use of color keeps the mood serene. The modern king-sized bed is from B@B Italia. The Willy Dilly Lamp is by Ingo Maurer and the white Oregani linens were purchased at Luminaire.
In order to achieve the luxury of the natural environment, she extensively renovated the front of the house and the back door area leading to the pool. In the front sections, Corredor wanted to look out-doors and see green from wherever she was seated.
Throughout the house, she created several architectural siting areas using a variety of architectural and creative devices. One of the sting areas was greatly expanded by adding two marble slabs to extend the room, which leads directly outdoors. From one door next to unique vertical shelf filled with stacked books. Corredor and her husband can pass through paradise to a bedroom/office area.
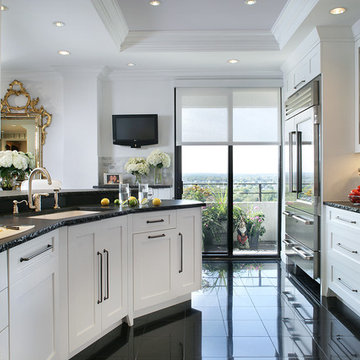
Polished black granite 12 x 12 inch tiles reflect the light from the sliding glass doors. The raised tray ceiling is painted a pale lilac for a hint of color. The glass doors on the cabinets gives easy access to their contents. Stainless steel appliances and a industrial style refrigerator go well with the drawer pulls. A beautiful view of the terrace and ocean adds even more impact to the space.
Peter Rymwid, Photographer
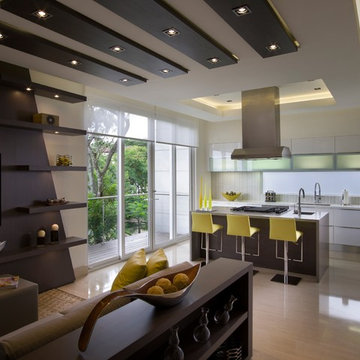
Contemporary open concept kitchen, with white flat panel cabinets and geometric shelving that works up to ceiling.
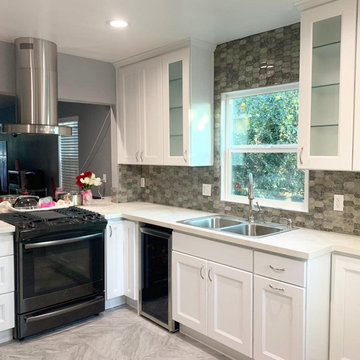
Here are the before and after pictures to a kitchen remodel we did in Calabasas, CA.
We wanted to give the space some natural light by using natural colors, marble countertops, and a unique custom backsplash for texture. What a fresh look
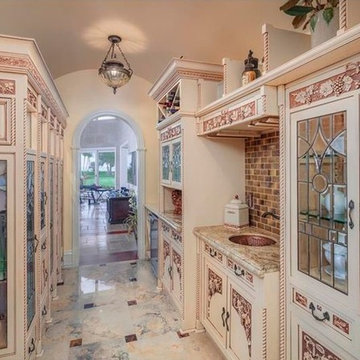
Butlers pantry using reclaimed antique cabinets mixed with new cabinets built to match. Barrel vaulted ceiling. Custom designed stain glass and bevel glass cabinet door panels. Hammered copper sink with a grape pattern. Onyx brick tile kitchen splash. Hand painted and glazed cabinets with an antique grape carving. Arched openings to the great room and dining rooms. Light filled wine room. All wine is kept in cabinets or built-in coolers. This is a serving pantry for dish storage. All interior architectural details and design by Susan Berry. Fine Art Lams pendant light. Red onyx inserts in stone floor.
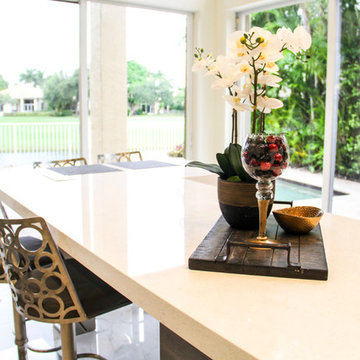
Contemporary Kitchen.
White Gloss Kitchen Cabinets.
Kitchen Remodeling - Italian Design.
Complete Kitchen Design.
We manufacture Custom Kitchen Cabinets.
www.lunardidecor.com
Call us to schedule an appointment today!
Free in-Home Consultation.
Boca Raton, FL.
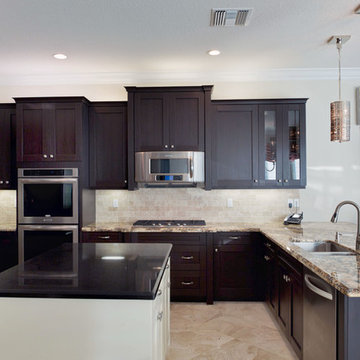
Roseanne Valenza Photography
Fabulous brand new home designed to resell quickly...and it did! Client is ready for their new project and so am I.
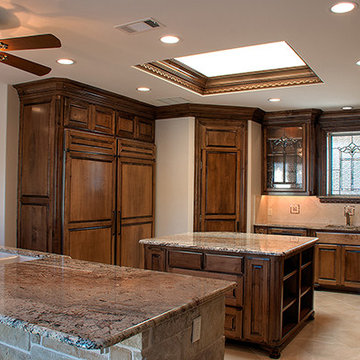
This beautiful kitchen was created by enlarging the space utilized from the Porte Cachere and other areas. This kitchen features custom maple cabinets, leaded glass windows and cabinet doors, granite countertops, and tile inlaid back splash. Enkeboll carved moldings were utilized for accent in the indirect lighting of the skylight, leaded glass window, and vent hood enclosure. Limestone faces the bar wall with cast stone corbels and base to blend with the stone used in the Entry and Living Room.
Builders Ron and Fred Parker lead the building and design along with interior designer, Lila Parker ASID to completely renovate and redesign this beautiful home.
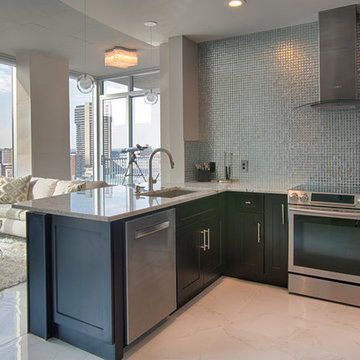
http://www.sherioneal.com
Designer, Jessica Wilkerson, jnwilkerson@me.com
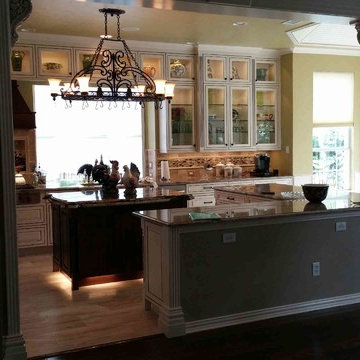
in house Mil-Ron Custom photo
New cabinets, flooring, appliances, two colors and cut/edging styles of granite, LED lighting throughout, new colors for walls and trims.
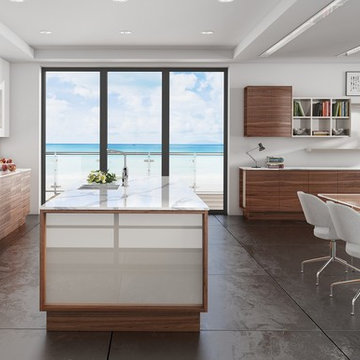
Subtle, warm, and intuitive. This light and airy environment is perfectly suited to the understated tones of Alta butter gloss and the lambent beauty of the Deda matt walnut fascias.
Blend medium walnut frames with opaco pearl white glass centre panels to create a guaranteed talking point. The base cabinets show grain running horizontally through 4 consecutive fascias, stretching the boundaries and limitations of the veneer, before another sheet of veneer is used for the final two doors.
Imposing large wall fascias that adroitly include beveled edges running into perfectly crafted beveled edged panels.
Kitchen with Glass-front Cabinets and Marble Flooring Ideas and Designs
7
