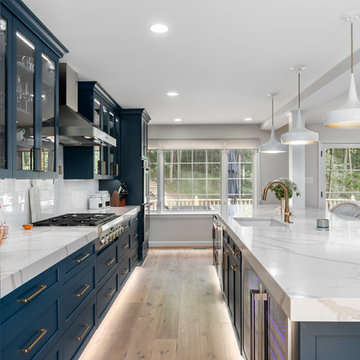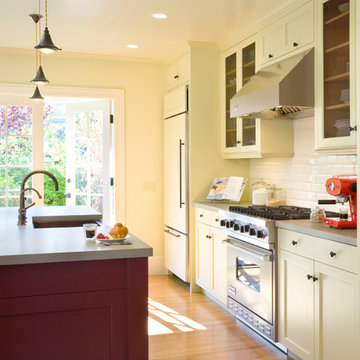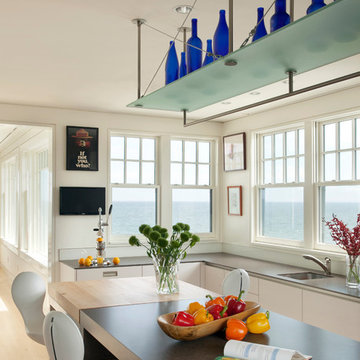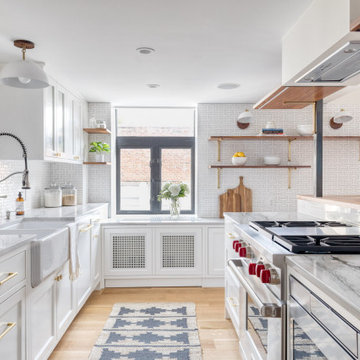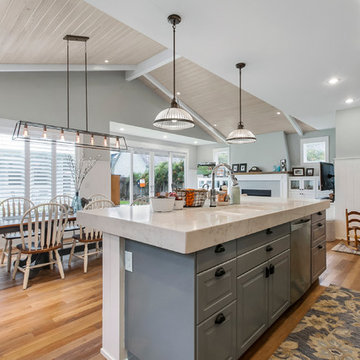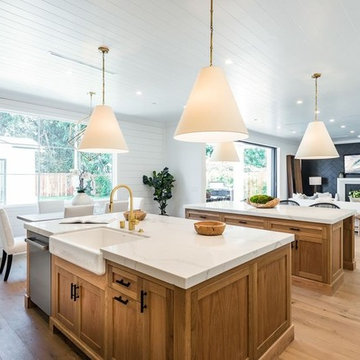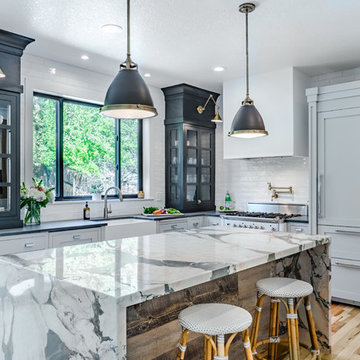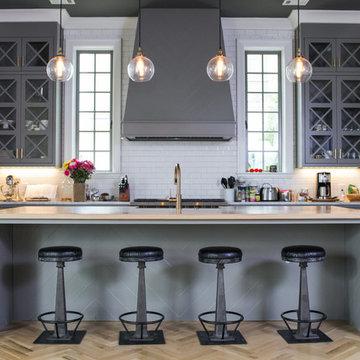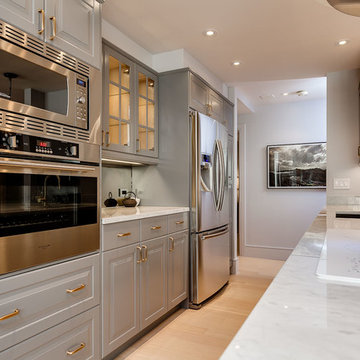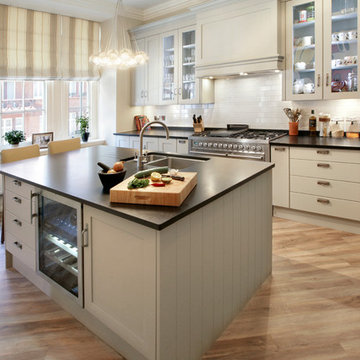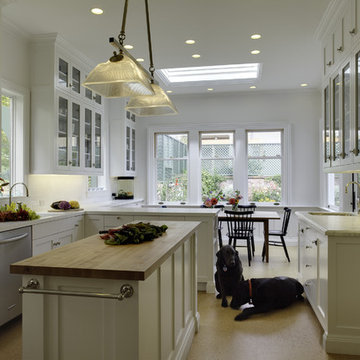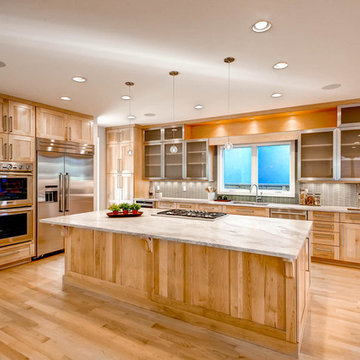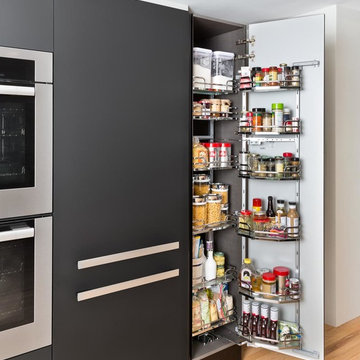Kitchen with Glass-front Cabinets and Light Hardwood Flooring Ideas and Designs
Refine by:
Budget
Sort by:Popular Today
81 - 100 of 3,122 photos
Item 1 of 3
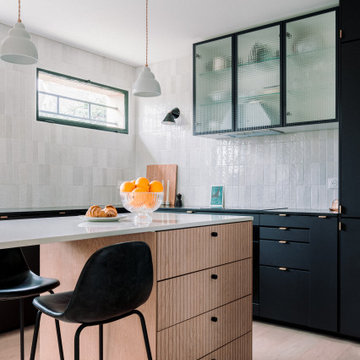
Cette cuisine est toute neuve alors qu'elle semble pourtant avoir toujours existé. Nous avons allégé au maximum l'aménagement en partie haute, optant pour un seul module vitré qui reprend les codes des cuisines d'antan avec son vitrage armé. Aux meubles de cuisine noirs, les professionnelles proposent une crédence en zellige claire posée à la verticale et jusqu'au plafond, afin de donner la hauteur de la pièce.
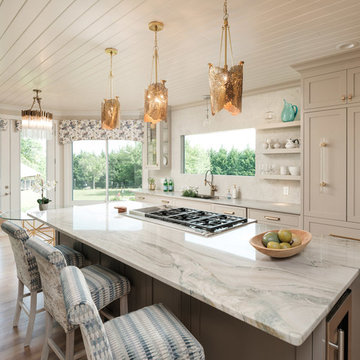
Wow factor personified in this now light & bright transitional kitchen design. This custom top to bottom space showcases -
Solid Brass Pendants
Quatzite Counter Tops- in Sea Pearl
Backsplash - full wall of granite
Viking Cooktop
Thermador Warming Drawer
Thermador Double Ovens
All Appliances fitted for cabinet finish
Open Concept Shelving
48 Custom Larder
Custom Window Treatments
Brizo Brass Faucet
3 Sided Glass Cabinet Mounted Directly Onto Granite
Custom Hand Crafted Brass Hardware
Chrystal & Solid Brass Chandelier
Cabinet Mounted Gas Fireplace
Custom Designed Ba Stools
New Glass Entry Doors
Custom Stained Hardwood Flooring
Glass Top Breakfast Table with velvet chairs
Kitchen Design by- Dawn D Totty Interior DESIGNS

Cucina aperta a vista sul salone con snack per le colazioni veloci. Lavello sotto finestra e cappa di design
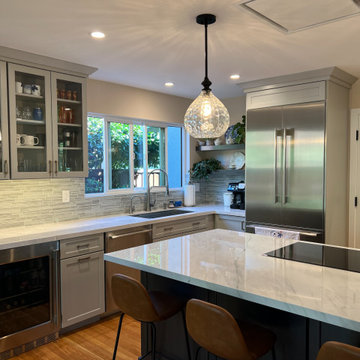
Kitchen redesign build in San Jose, CA.
Details:
• New island with built in stove
• New island cabinets
• New appliances
• New hardware
• New lighting
• New shelving
• New cabinets throughout
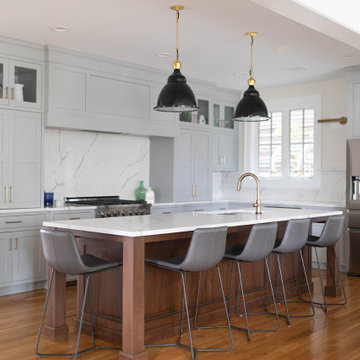
This timeless kitchen uses neutral grey, white and dark wood tones to create a welcoming space for all. Guests are welcomed through the trimmed arched opening with paneling details. The architectural and cabinetry details elevate the kitchen to bring elegance and interest.
The shaker style cabinet fronts are recessed into the cabinetry fronts. Glass front upper cabinets add visual interest and depth to the space. The black lights pop out against the grey cabinets. The dark wood island contrasts with the white countertops and light gray cabinets and also grounds the space. The island also features recessed paneling and base moulding for that classic feel. The light wood floors are of white oak and add warmth to the space.
Grey leather-like low back bar stools repeat the gray of the cabinets & fit the height of the island. The island allows 5 people to sit on 2 sides.
The white quartz backsplash with grey veining is subtly dramatic behind the stove. Countertop space is provided on both sides of the oven. The hood vent for the stove is integrated seamlessly into the cabinetry for a clean look. The upper cabinets extend down to rest on the counters. This provides concealed storage easily at reach.
The kitchen is open to the living area, yet is defined by a large cased opening.
The beautiful cabinetry was crafted by JEM Woodworking.
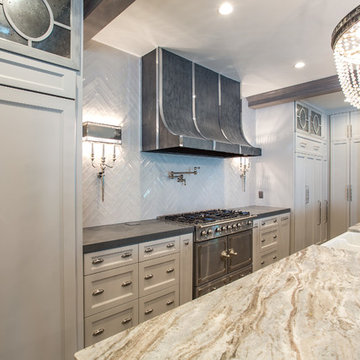
This amazing, U-shaped Memorial (Houston, TX 77024) custom kitchen design was influenced by the "The Great Gatsby" era with its custom zinc flared vent hood with nickel plated laminate straps. This terrific hood flares in on the front and the sides. The contrasting finishes help to add texture and character to this fully remodeled kitchen. This hood is considerably wider than the cooktop below. It's actually 60" wide with an open back splash and no cabinets on either side. We love to showcase vent hoods in most of our designs because it serves as a great conversation piece when entertaining family and friends. A good design tip is to always make the vent hood larger than the stove. It makes an incredible statement! The antiqued, mirror glass cabinets feature a faux finish with a furniture like feel. The large back splash features a zig zag design, often called "chevron pattern." The french sconces with nickel plated shades are beautifully displayed on each side of the gorgeous "La Cornue" stove adding bling to the kitchen's magnificence and giving an overall elegant look with easy clean up. Additionally, there are two (2) highbrow chandeliers by Curry & Company, gives the kitchen the love needed to be a step above the norm. The island bar has a farmhouse sink and a full slab of "Fantasy Brown" marble with seating for five. There is tons of storage throughout the kitchen with plenty of drawer and cabinet space on both sides of the island. The sub-zero refrigerator is totally integrated with cupboards and drawers to match. Another advantage of this variety of refrigeration is that you create furniture-style cabinetry. This is a truly great idea for a dateless design transformation in Houston with raised-panel cupboards and paneled appliances. Polished nickel handles, drawer pulls and faucet hardware complete the design.
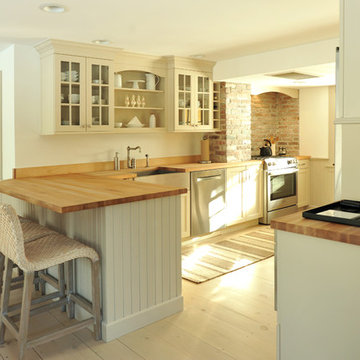
The pine flooring was originally stained a dark color. We sanded the floor and refinished with a light finish of thinned down floor enamel and three coats of water based polyurethane.
The new cabinets from Brookhaven include open shelving, a popular trend right now. The butcher-block countertop captures the rustic feel of yesteryear, while some of the other hardware and appliances add just the right touch of sleekness: the stainless steel farmer's sink and dishwasher, the stainless steel fridge and microwave from Bosch, and the 30" dual fuel slide-in range.
Photo credit: Daniel Gagnon Photography
Kitchen with Glass-front Cabinets and Light Hardwood Flooring Ideas and Designs
5
