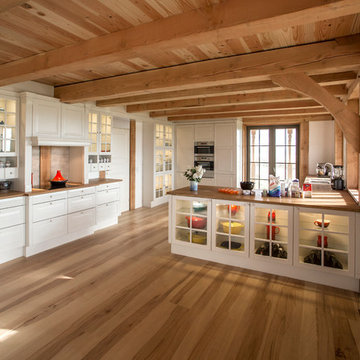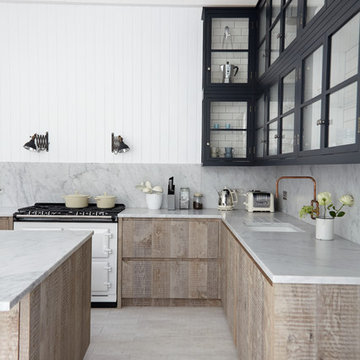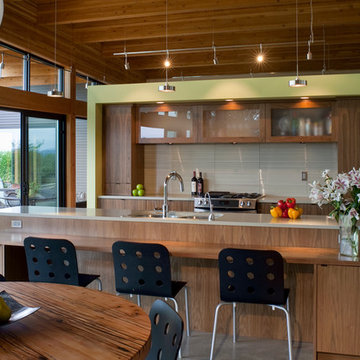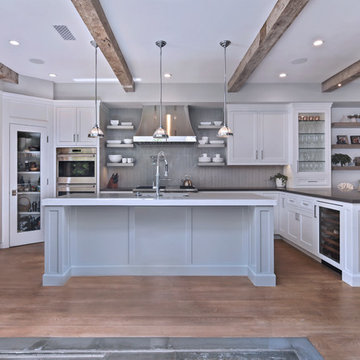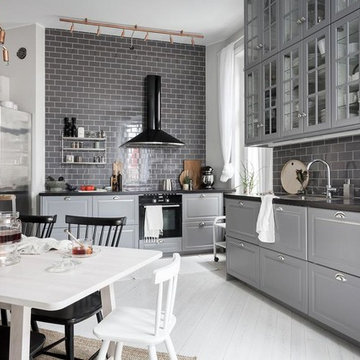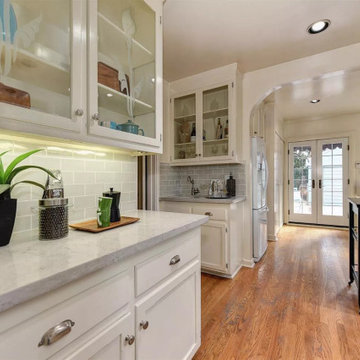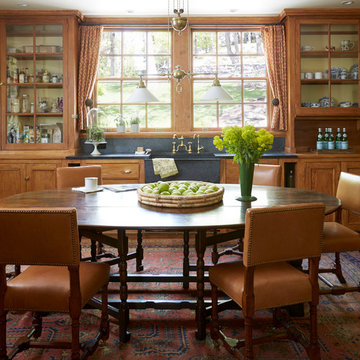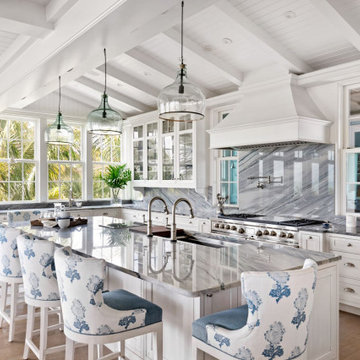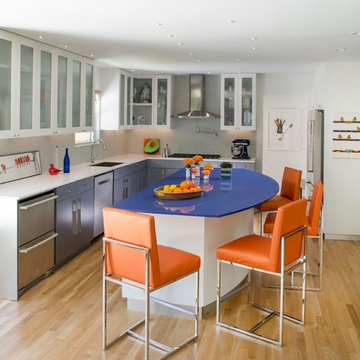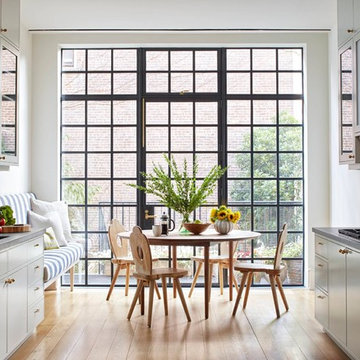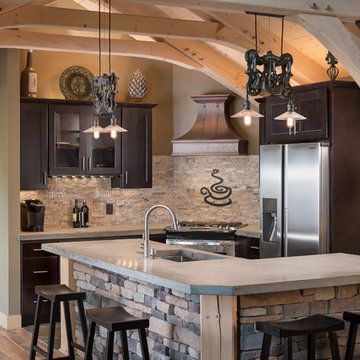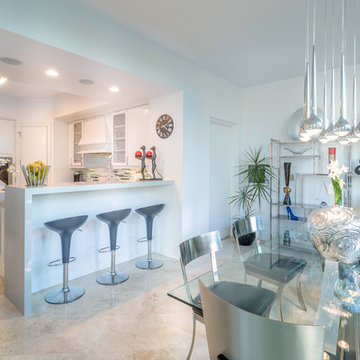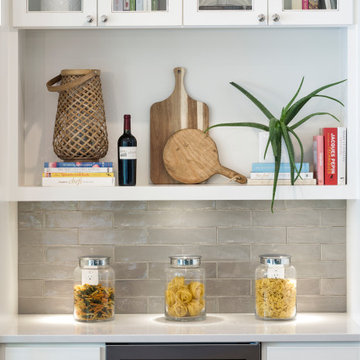Kitchen with Glass-front Cabinets and Grey Splashback Ideas and Designs
Refine by:
Budget
Sort by:Popular Today
161 - 180 of 2,668 photos
Item 1 of 3
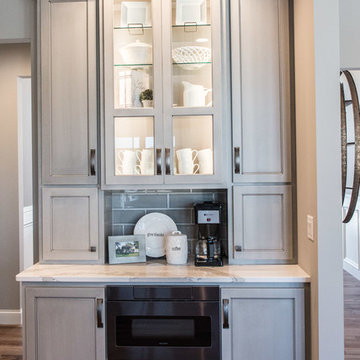
This perfect unit offers a place for a quick cup of coffee or a warm-up in the microwave drawer. Appliance garages provide hidden storage while decorative shelving makes everything beautiful!
Mandi B Photography

Small kitchen with pure matte white lower cabinet doors and glass front upper doors give this small kitchen interest and style. Although compact, it is efficient and makes a big statement
Peter Rymwid, photographer
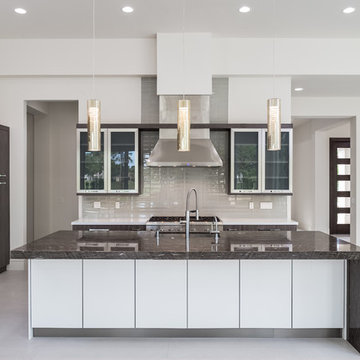
Subway glass tile backsplash, 48" thermador gas range with hood, stainless steel accent cabinetry and toekicks, designer plumbing fixtures, quartz counter tops, waterwall edge on island and overhang for barstool seating with designer pendant lights above.
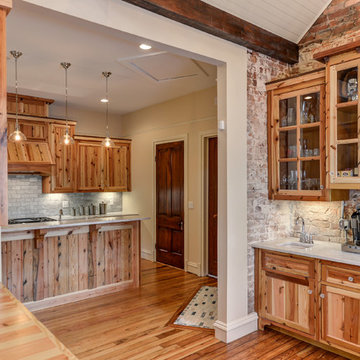
In this beautiful post-Civil war house, the original heart pine was taken from the floor and ceiling and is now a part of the cabinet doors, the cabinet drawer-fronts, and the crown molding of the kitchen.
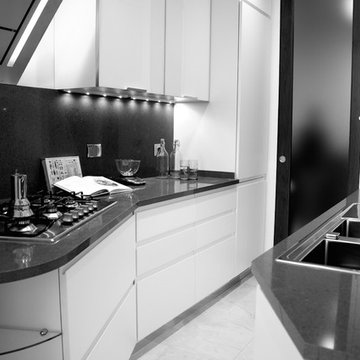
Uno spazio ridotto non dev'essere un limite. In questo appartamento rispondiamo alla passione per la cucina della proprietaria organizzando un relooking completo in soli 6 mq.
Il progetto sfrutta al massimo l'altezza con pensili e colonne attrezzate, e il piano di lavoro personalizzanto da tagli diagonali e una morbida curva in chiusura nella zona fuochi.
L'allestimento sottolinea i contrasti dei colori chiari/scuri e nei materiali lucidi/opachi con la scelta di accessori ad hoc, materiali moderni e note di verde acido che marcano un ambiente studiato e di design.
2014 (Appartamento, Roma)
A reduced space must not be a limit . In this apartment we respond to the passion for cooking owner of organizing a complete makeover in only 6 square meters .
The project takes full advantage of the height with wall units and tall units , and the work plan personalizzanto by diagonal cuts and a soft closing curve in the cooking area .
The exhibition highlights the light / dark color contrasts and glossy / opaque materials with the choice of ad hoc accessories, modern materials and acid green notes which mark an environment designed and design .
2014 ( Apartment , Rome )
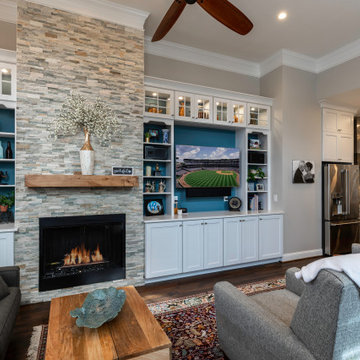
This four-story townhome in the heart of old town Alexandria, was recently purchased by a family of four.
The outdated galley kitchen with confined spaces, lack of powder room on main level, dropped down ceiling, partition walls, small bathrooms, and the main level laundry were a few of the deficiencies this family wanted to resolve before moving in.
Starting with the top floor, we converted a small bedroom into a master suite, which has an outdoor deck with beautiful view of old town. We reconfigured the space to create a walk-in closet and another separate closet.
We took some space from the old closet and enlarged the master bath to include a bathtub and a walk-in shower. Double floating vanities and hidden toilet space were also added.
The addition of lighting and glass transoms allows light into staircase leading to the lower level.
On the third level is the perfect space for a girl’s bedroom. A new bathroom with walk-in shower and added space from hallway makes it possible to share this bathroom.
A stackable laundry space was added to the hallway, a few steps away from a new study with built in bookcase, French doors, and matching hardwood floors.
The main level was totally revamped. The walls were taken down, floors got built up to add extra insulation, new wide plank hardwood installed throughout, ceiling raised, and a new HVAC was added for three levels.
The storage closet under the steps was converted to a main level powder room, by relocating the electrical panel.
The new kitchen includes a large island with new plumbing for sink, dishwasher, and lots of storage placed in the center of this open kitchen. The south wall is complete with floor to ceiling cabinetry including a home for a new cooktop and stainless-steel range hood, covered with glass tile backsplash.
The dining room wall was taken down to combine the adjacent area with kitchen. The kitchen includes butler style cabinetry, wine fridge and glass cabinets for display. The old living room fireplace was torn down and revamped with a gas fireplace wrapped in stone.
Built-ins added on both ends of the living room gives floor to ceiling space provides ample display space for art. Plenty of lighting fixtures such as led lights, sconces and ceiling fans make this an immaculate remodel.
We added brick veneer on east wall to replicate the historic old character of old town homes.
The open floor plan with seamless wood floor and central kitchen has added warmth and with a desirable entertaining space.
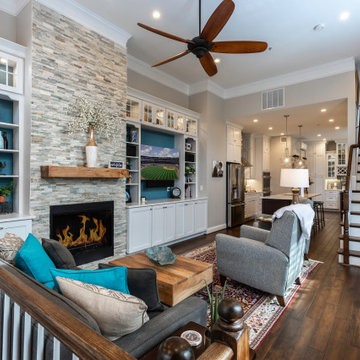
This four-story townhome in the heart of old town Alexandria, was recently purchased by a family of four.
The outdated galley kitchen with confined spaces, lack of powder room on main level, dropped down ceiling, partition walls, small bathrooms, and the main level laundry were a few of the deficiencies this family wanted to resolve before moving in.
Starting with the top floor, we converted a small bedroom into a master suite, which has an outdoor deck with beautiful view of old town. We reconfigured the space to create a walk-in closet and another separate closet.
We took some space from the old closet and enlarged the master bath to include a bathtub and a walk-in shower. Double floating vanities and hidden toilet space were also added.
The addition of lighting and glass transoms allows light into staircase leading to the lower level.
On the third level is the perfect space for a girl’s bedroom. A new bathroom with walk-in shower and added space from hallway makes it possible to share this bathroom.
A stackable laundry space was added to the hallway, a few steps away from a new study with built in bookcase, French doors, and matching hardwood floors.
The main level was totally revamped. The walls were taken down, floors got built up to add extra insulation, new wide plank hardwood installed throughout, ceiling raised, and a new HVAC was added for three levels.
The storage closet under the steps was converted to a main level powder room, by relocating the electrical panel.
The new kitchen includes a large island with new plumbing for sink, dishwasher, and lots of storage placed in the center of this open kitchen. The south wall is complete with floor to ceiling cabinetry including a home for a new cooktop and stainless-steel range hood, covered with glass tile backsplash.
The dining room wall was taken down to combine the adjacent area with kitchen. The kitchen includes butler style cabinetry, wine fridge and glass cabinets for display. The old living room fireplace was torn down and revamped with a gas fireplace wrapped in stone.
Built-ins added on both ends of the living room gives floor to ceiling space provides ample display space for art. Plenty of lighting fixtures such as led lights, sconces and ceiling fans make this an immaculate remodel.
We added brick veneer on east wall to replicate the historic old character of old town homes.
The open floor plan with seamless wood floor and central kitchen has added warmth and with a desirable entertaining space.
Kitchen with Glass-front Cabinets and Grey Splashback Ideas and Designs
9
