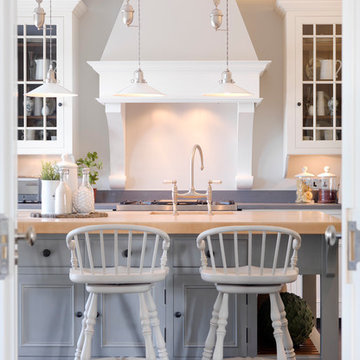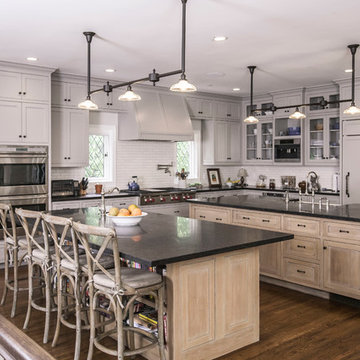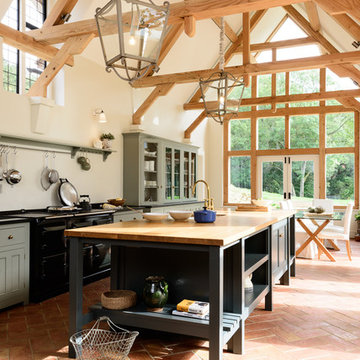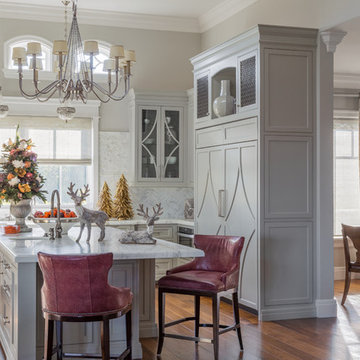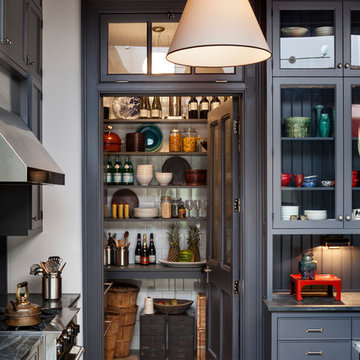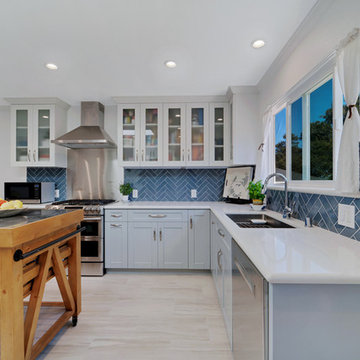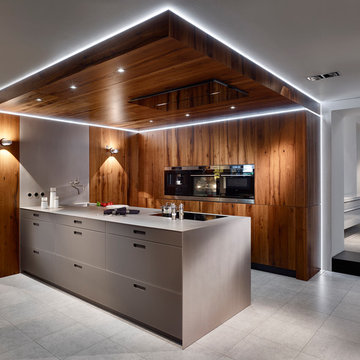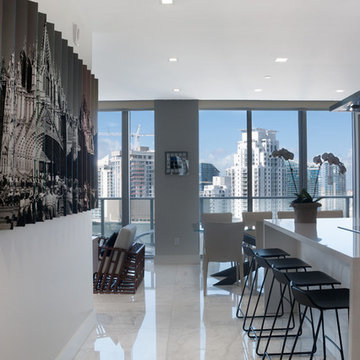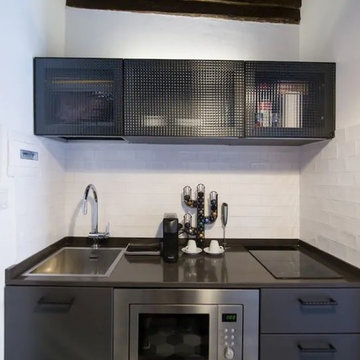Kitchen with Glass-front Cabinets and Grey Cabinets Ideas and Designs
Refine by:
Budget
Sort by:Popular Today
41 - 60 of 1,698 photos
Item 1 of 3
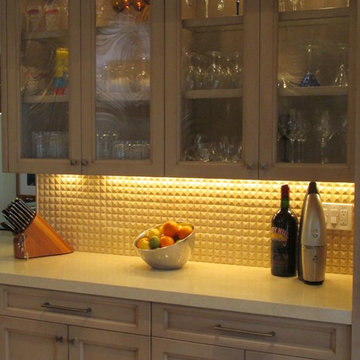
A whole new layout in this kitchen. Custom cabinetry stain and paint, caesarstone counters, stainless wolf and sub zero appliances, stainless sink and faucets, fabulaous pendants and under and in cabinet lighting.
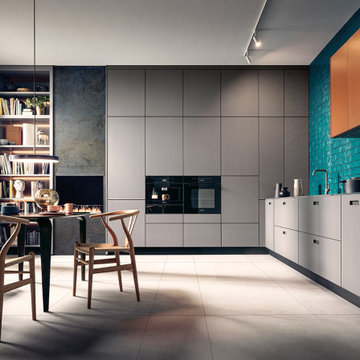
Room to breathe: mit ihren fein mattierten Glasfronten in Achatgrau, die sich L-förmig an die Wand schmiegen und in der Mitte Platz für einen großzügigen Essbereich lassen, verströmt die Küche wohnliche Gelassenheit. Ein Gaskamin und das in die Front integrierte Bücherregal unterstreichen den wohnlichen Charakter der Küche.
Room to breathe: with its matt glass surfaces in agate grey and the L shape that leaves room for a generous dining area, the kitchen exudes a comfortable feel. A gas fireplace and the bookshelf that is integrated into the kitchen front underline the kitchen‘s homely character.
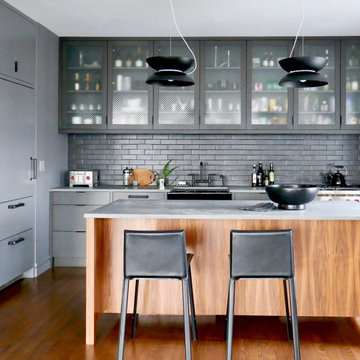
A modern mix of charcoal grey stain and antique wire glass cabinets with a black farm sink combine with a walnut kitchen island for a warm and hard working kitchen. The dark palette adds drama but was actually a solution to mitigate nighttime reflections on the opposite windows that had ruined the view.
Designed and photographed by Clare Donohue / 121studio

As part of a large open-plan extension to a detached house in Hampshire, Searle & Taylor was commissioned to design a timeless modern handleless kitchen for a couple who are keen cooks and who regularly entertain friends and their grown-up family. The kitchen is part of the couples’ large living space that features a wall of panel doors leading out to the garden. It is this area where aperitifs are taken before guests dine in a separate dining room, and also where parties take place. Part of the brief was to create a separate bespoke drinks cabinet cum bar area as a separate, yet complementary piece of furniture.
Handling separate aspects of the design, Darren Taylor and Gavin Alexander both worked on this kitchen project together. They created a plan that featured matt glass door and drawer fronts in Lava colourway for the island, sink run and overhead units. These were combined with oiled walnut veneer tall cabinetry from premium Austrian kitchen furniture brand, Intuo. Further bespoke additions including the 80mm circular walnut breakfast bar with a turned tapered half-leg base were made at Searle & Taylor’s bespoke workshop in England. The worktop used throughout is Trillium by Dekton, which is featured in 80mm thickness on the kitchen island and 20mm thickness on the sink and hob runs. It is also used as an upstand. The sink run includes a Franke copper grey one and a half bowl undermount sink and a Quooker Flex Boiling Water Tap.
The surface of the 3.1 metre kitchen island is kept clear for when the couple entertain, so the flush-mounted 80cm Gaggenau induction hob is situated in front of the bronze mirrored glass splashback. Directly above it is a Westin 80cm built-in extractor at the base of the overhead cabinetry. To the left and housed within the walnut units is a bank of Gaggenau ovens including a 60cm pyrolytic oven, a combination steam oven and warming drawers in anthracite colourway and a further integrated Gaggenau dishwasher is also included in the scheme. The full height Siemens A Cool 76cm larder fridge and tall 61cm freezer are all integrated behind furniture doors for a seamless look to the kitchen. Internal storage includes heavyweight pan drawers and Legra pull-out shelving for dry goods, herbs, spices and condiments.
As a completely separate piece of furniture, but finished in the same oiled walnut veneer is the ‘Gin Cabinet’ a built-in unit designed to look as if it is freestanding. To the left is a tall Gaggenau Wine Climate Cabinet and to the right is a decorative cabinet for glasses and the client’s extensive gin collection, specially backlit with LED lighting and with a bespoke door front to match the front of the wine cabinet. At the centre are full pocket doors that fold back into recesses to reveal a bar area with bronze mirror back panel and shelves in front, a 20mm Trillium by Dekton worksurface with a single bowl Franke sink and another Quooker Flex Boiling Water Tap with the new Cube function, for filtered boiling, hot, cold and sparkling water. A further Gaggenau microwave oven is installed within the unit and cupboards beneath feature Intuo fronts in matt glass, as before.
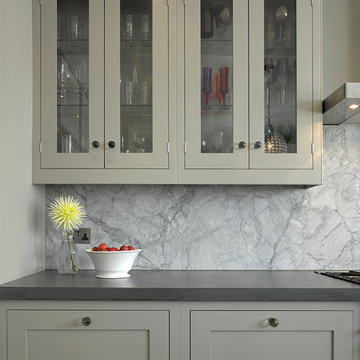
Roundhouse Classic painted bespoke kitchen in Farrow & Ball Hardwick White with Farrow & Ball Railings on the island, tall, wall and base cabinets. Splashback in White Fantasy. Photography by Nick Kane .
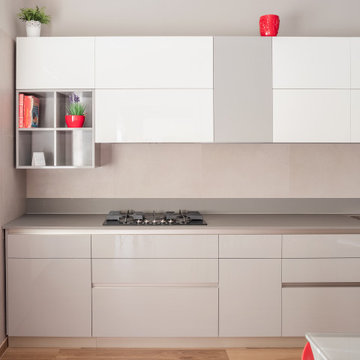
L’appartamento, di 110 mq, posto all’ultimo piano di un edificio residenziale a Portici, gode di una vista diretta su una delle cupole più antiche della città metropolitana di Napoli, quella della Basilica di San Ciro. E’ proprio questo legame tra l’interno e la veduta esterna che fa si che la maestosa cupola diventi quasi parte dell’arredo.
Le esigenze della Committenza richiedevano un progetto moderno, comodo e confortevole, dove l’intera Famiglia potesse rilassarsi e riunirsi al rientro da lavoro.
L’ingresso dà sull’ampia zona living, ampia e luminosa, completamente separata dalla zona notte e caratterizzata dalla presenza di arredi in legno progettati e realizzati su misura. Da qui si accede alla cucina mediante un’ampia porta scorrevole in vetro e legno, che consente allo spazio la massima flessibilità, e al bagno per gli ospiti mediante un disimpegno dove armadiature realizzate su misura danno allo spazio il massimo della funzionalità.
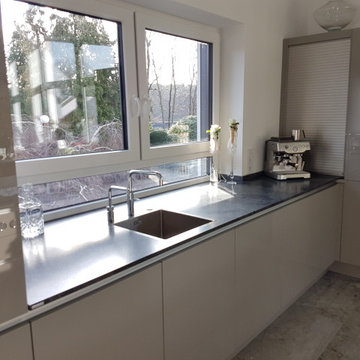
Glänzendes Miteinander
Spiegelnde Oberflächen in Einklang mit ausgereiften Funktionen strahlen Ruhe, Eleganz und Design aus.
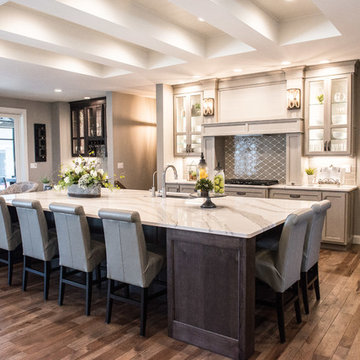
Paint & glaze cabinetry adorns the perimeter while a custom blended stain maple makes up the island & beverage center. All are topped with Cambria's Brittanica.
Mandi B Photography
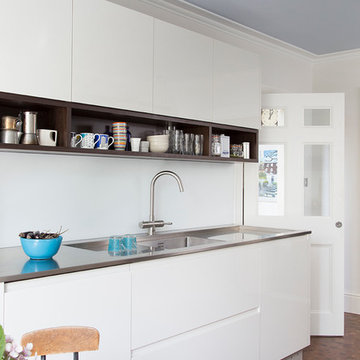
Bespoke cabinetry has been designed and installed by Amberth using highly reflective materials that bounces light around the room. A stainless steel worktop incorporates a moulded sink, creating a sleek and subtle industrial feel. Bespoke cabinetry incorporates walnut veneer open shelving, providing great contrast to such a bright space.
David Giles
Kitchen with Glass-front Cabinets and Grey Cabinets Ideas and Designs
3
