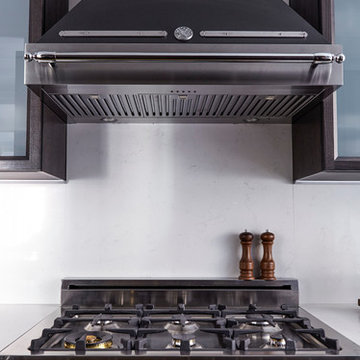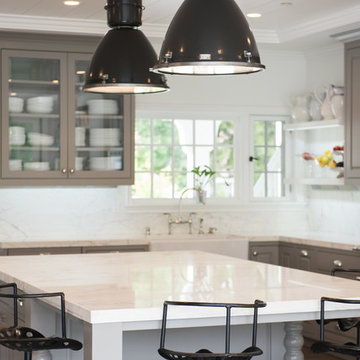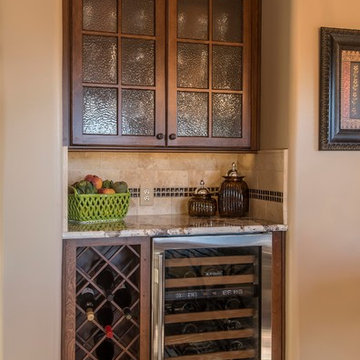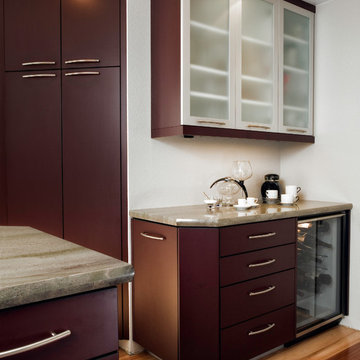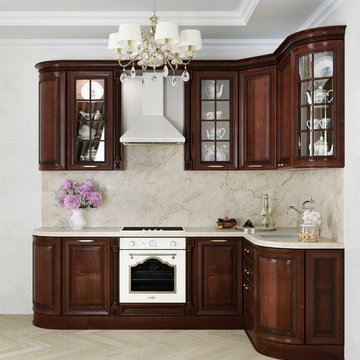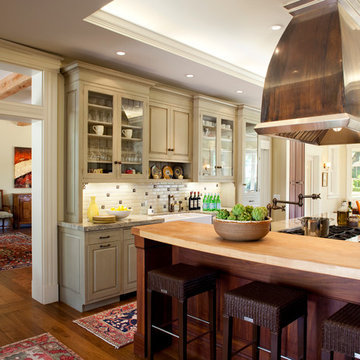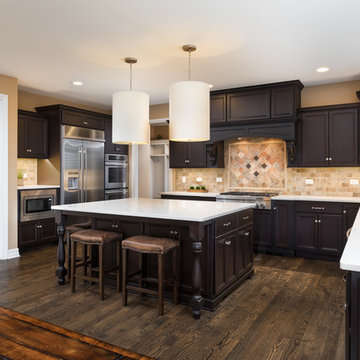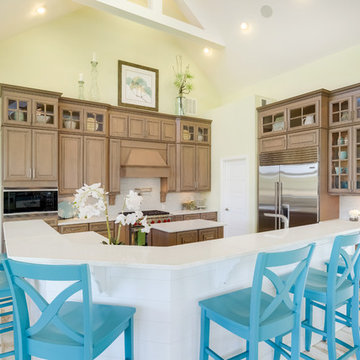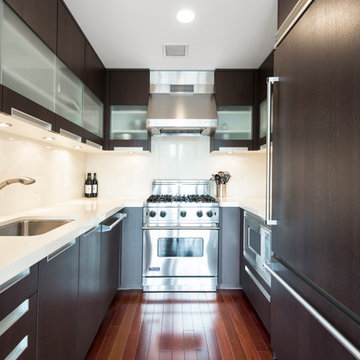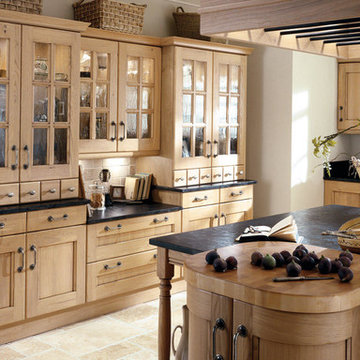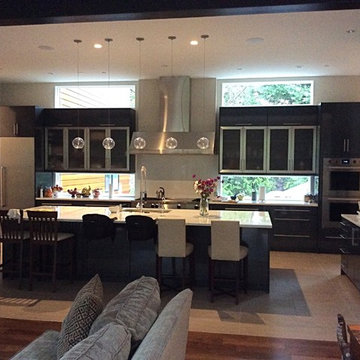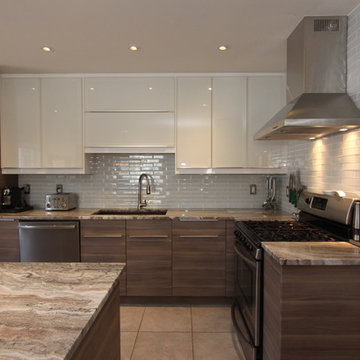Kitchen with Glass-front Cabinets and Brown Cabinets Ideas and Designs
Refine by:
Budget
Sort by:Popular Today
41 - 60 of 324 photos
Item 1 of 3
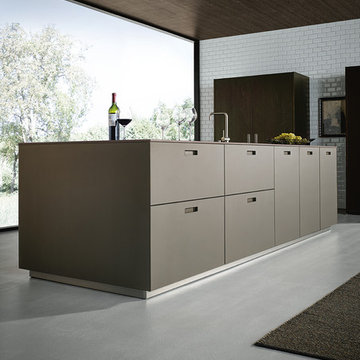
Hier ist die Insel in Glas matt platin metallic der Blickfang der Küche, mittig ausgerichtet zu den beiden Hochschränken mit Einschubtüren, hinter denen sich Stauraum und Platz für Elektrogeräte verstecken. Das matte Farbspiel der Glasfronten steht im spielerischen Kontrast zur rauen, dunklen Oberfläche der Asteiche. Dank der niedrigen Sockelhöhe von nur 5 cm erhält der Inselblock den Charakter eines Sideboards und wirkt so mehr wie ein Wohn- als ein Küchenmöbel. Die beiden Hochschränke tragen ebenso zu der wohnlicheren Atmosphäre bei. Durch die reduzierte Formensprache und Planung lässt diese Küchenformation viel Raum zum Atmen.
In this kitchen, the free-standing base unit with fronts in glass matt platinum metallic, centrally positioned between the tall units, is an eyecatcher. Behind the retractable doors, there is a concealed storage space for electrical appliances. The colour play of the fronts in matt glass creates a ludic contrast between the coarse, dark surface of the knotty oak. Due to the reduced plinth height of only 5 cm, the island unit takes on the character of a sideboard and thus appears more like a piece of furniture than a kitchen furnishing. The two tall units contribute to the homely athmosphere as well. Thanks to the reduced design and planning, this kitchen leaves much room to breathe.
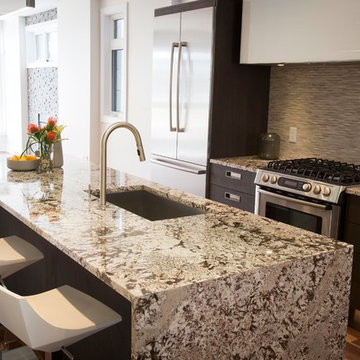
Beautiful Aster Kitchen located in Ottawa, and designed by Astro Design Centre encompasses the contemporary look with its clean lines and open concept kitchen.
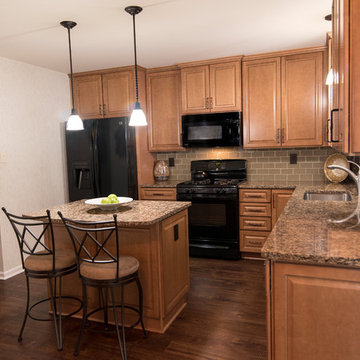
The natural maple wood cabinetry is accentuated with Toffee Stain and Ebony Glaze which is complemented by the beautiful oil bronzed hardware. The arc island offers a perfect seating area to enjoy this traditional American style kitchen.
Cabinetry: Echelon, Maple- Toffee Ebony Glazed
Hardware: Jeffrey Alexander, Durham- Oil Rubbed Bronze
Countertop: Cambria, Canterbury
Sink: Allora, Single bowl
Backsplash: American Olean, Oxford Tan
Cabinet Accessories: Deluxe roll-outs, Corner Super Susan
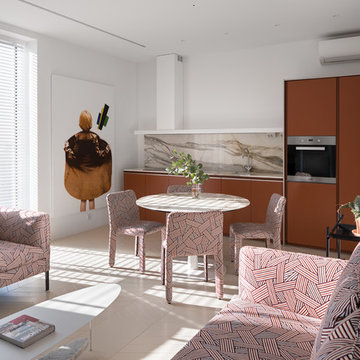
Новый дом. Открытый план. Общая площадь – 120 кв. м. А в качестве заказчиков – молодая семья с ребенком. Работать над этим пространством было легко и интересно. Во-первых, клиенты точно знали, чего хотят и не терпели компромиссов. Белый цвет, как и отказ от лишних деталей, а также визуальная легкость во всем – именно их пожелания. Во-вторых, идеи владельцев квартиры оказались близки дизайнеру интерьера, который мечтал об арт-эксперименте.
Концепция дизайн проекта строится на аскетичности и минимализме, приправленных порцией деликатно подобранного современного искусства. В единое полотно все помещения квартиры «сшивают» как бы это удивительно не прозвучало, – напольные покрытия. Паркет выложен французской елочкой. Казалось бы, классика. Но дизайнер интерьера Юрий Зименко и здесь нашел место для эксперимента. Полы выкрашены в молочно-белый цвет, но в каждом помещении мы видим, словно мазки кистью по холсту, цветные вставки на полу. Их тон подобран под доминирующий в пространстве. Например, в коридоре – это красный. В спальне – зеленый. В гостиной – оранжевый. Чтобы усилить этот эффект, всю мебель приподняли на изящные ножки. А чтобы сделать проект визуально более сложным – его насытили керамикой украинского мастера Леси Падун и живописью белорусского художника Руслана Вашкевича. Все в этом интерьере напоминает миланские квартиры 60-х годов прошлого века. Да и бренды говорят о многом: кухня – Dada, мягкая мебель и корпусная – B&B Italia. Настоящая Италия!
Дизайнер: Юрий Зименко
Фотограф: Андрей Авдеенко
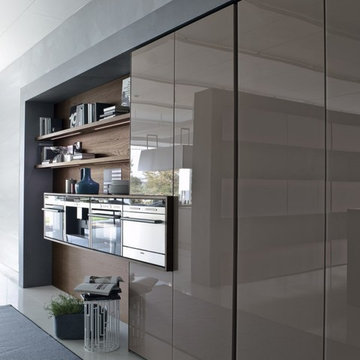
A contemporary kitchen designer's dream - with or without handles, wall hanging or floor mounted, the System Collection offers an extensive selection of standard elements and finishes to fit a wide range of modern kitchen layouts and flexible kitchen design budgets. Minimalism to the max.
The System Collection allows the ancient and universal function of cooking to be a fun and fulfilling experience to participate in. While the System Collection does focus on the aesthetics of design and the materials used, the driving force behind the design has and will always be enjoying the kitchen and the pleasure of cooking. The System Collection is a modern kitchen that is easy and only creates light barriers between the living areas.
One of the unique features of the System Collection is its ease of maintenance, making it one of the most hygienic contemporary kitchens available. System Collection’s ergonomic design gives it an extremely high rate of flexibility. Superior usage of space, ease of reaching every corner, top-notch organization and beautiful forms that follow superb function.
Whether your goal is a contemporary Italian kitchen design or a large modern suburban kitchen, the System Collection offers endless design options - textured melamine with matching edges, hundreds of laminate colors (matte or glossy) with or without aluminum edges, eco wood with aluminum edges, painted glass, and the entire range of Pedini lacquer colors (matte, textured and high gloss).
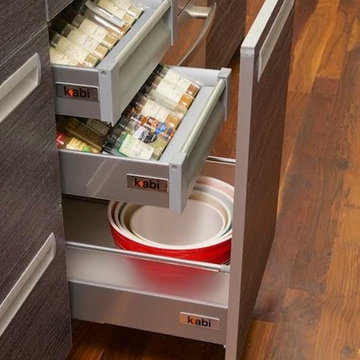
Roll out spice drawers are conveniently located in the island next to the stove.
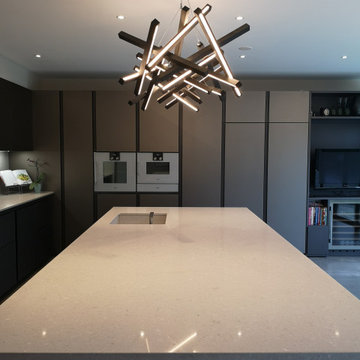
A chefs dream kitchen.
Sophisticated, sleek Italian kitchen with clean lines, a jigsaw fronted Island, natural muted tones creating elegant moods throughout the day. Designed for a family home, with plenty of storage, and very practical.
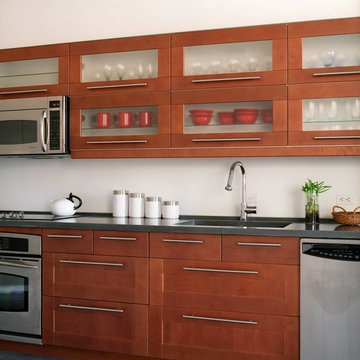
David Herron was the design architect for this project while at another firm. Tom Proebstle, partner-in-charge.
Kitchen with Glass-front Cabinets and Brown Cabinets Ideas and Designs
3
