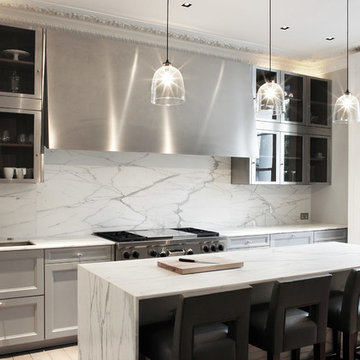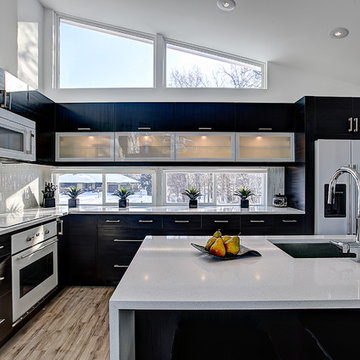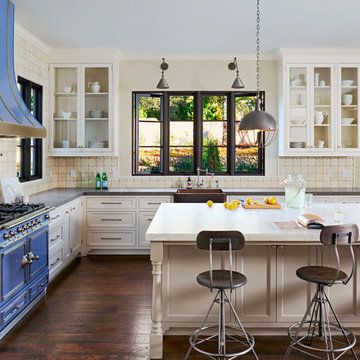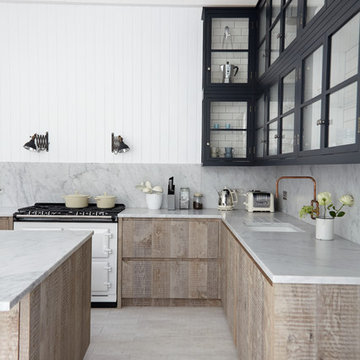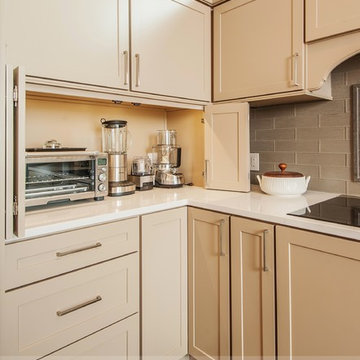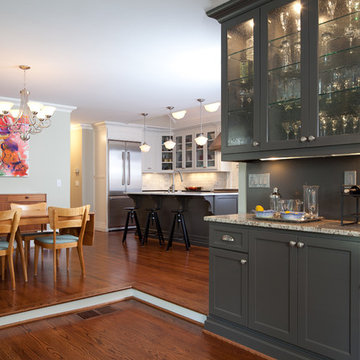Kitchen with Glass-front Cabinets and All Types of Island Ideas and Designs
Refine by:
Budget
Sort by:Popular Today
41 - 60 of 15,789 photos
Item 1 of 3
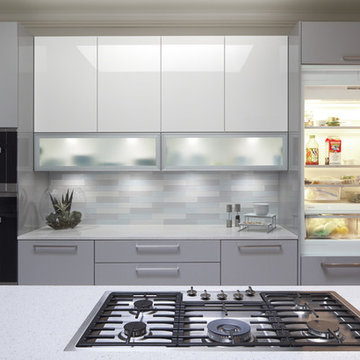
The Miele paneled 36" single door french pantry fridge has been wrapped with our Richilieu high-gloss cabinets. Miele flush installed cooktop. Miele Steam Oven and Convection Oven. Glass front flip up cabinets with aluminum doors and led lighting. Hidden outlets help create the clean and serene feeling. David Cobb Photography.
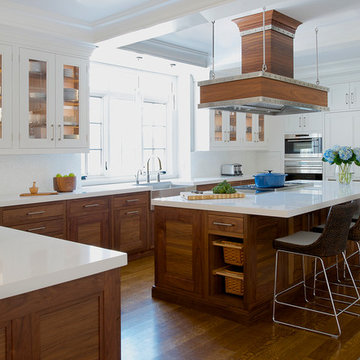
Custom cabinets by DRAPER-DBS
Kitchen design by Veronica Campbell of Deane, Inc.: www.deane.com
Photography by Jane Beiles
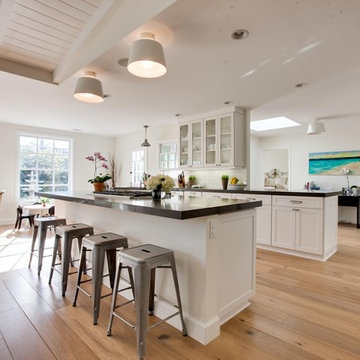
For more information please call Christiano Homes at (949)294-5387 or email at heather@christianohomes.com

Completed on a small budget, this hard working kitchen refused to compromise on style. The upper and lower perimeter cabinets, sink and countertops are all from IKEA. The vintage schoolhouse pendant lights over the island were an eBay score, and the pendant over the sink is from Restoration Hardware. The BAKERY letters were made custom, and the vintage metal bar stools were an antique store find, as were many of the accessories used in this space. Oh, and in case you were wondering, that refrigerator was a DIY project compiled of nothing more than a circa 1970 fridge, beadboard, moulding, and some fencing hardware found at a local hardware store.

This kitchen was originally a servants kitchen. The doorway off to the left leads into a pantry and through the pantry is a large formal dining room and small formal dining room. As a servants kitchen this room had only a small kitchen table where the staff would eat. The niche that the stove is in was originally one of five chimneys. We had to hire an engineer and get approval from the Preservation Board in order to remove the chimney in order to create space for the stove.

This Coventry based home wanted to give the rear of their property a much-needed makeover and our architects were more than happy to help out! We worked closely with the homeowners to create a space that is perfect for entertaining and offers plenty of country style design touches both of them were keen to bring on board.
When devising the rear extension, our team kept things simple. Opting for a classic square element, our team designed the project to sit within the property’s permitted development rights. This meant instead of a full planning application, the home merely had to secure a lawful development certificate. This help saves time, money, and spared the homeowners from any unwanted planning headaches.
For the space itself, we wanted to create somewhere bright, airy, and with plenty of connection to the garden. To achieve this, we added a set of large bi-fold doors onto the rear wall. Ideal for pulling open in summer, and provides an effortless transition between kitchen and picnic area. We then maximised the natural light by including a set of skylights above. These simple additions ensure that even on the darkest days, the home can still enjoy the benefits of some much-needed sunlight.
You can also see that the homeowners have done a wonderful job of combining the modern and traditional in their selection of fittings. That rustic wooden beam is a simple touch that immediately invokes that countryside cottage charm, while the slate wall gives a stylish modern touch to the dining area. The owners have threaded the two contrasting materials together with their choice of cream fittings and black countertops. The result is a homely abode you just can’t resist spending time in.

Photo credit: Kevin Scott.
Custom windows, doors, and hardware designed and furnished by Thermally Broken Steel USA.
Other sources:
Custom cooking suite by Morrone.
Cooking range by Molteni.
Sink fittings by Dornbracht.
Western Hemlock walls and ceiling, Oak floors by reSAWN TIMBER Co.

My clients are big chefs! They have a gorgeous green house that they utilize in this french inspired kitchen. They were a joy to work with and chose high-end finishes and appliances! An 86" long Lacranche range direct from France, True glass door fridge and a bakers island perfect for rolling out their croissants!

Rustic Stacked Stone Backsplash chosen to enhance the granite and warm oak cabinets.
French Creek Designers assisted the client in choosing a rustic stacked stone to enhance the granite countertops and warm oak cabinets. The client wanted a rustic feel to their kitchen.
Call 307-337-4500 to schedule a design consultation and measure to get your home improvement project underway. Stop by French Creek Designs Kitchen & Bath Design Center at 1030 W. Collins Dr., Casper, WY 82604 - corner of N. Poplar & Collins.
French Creek Designs Inspiration Project Completed and showcased for our customer. We appreciate you and thank you.
Kitchen with Glass-front Cabinets and All Types of Island Ideas and Designs
3

